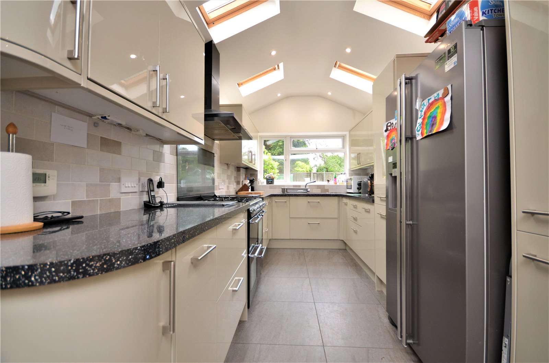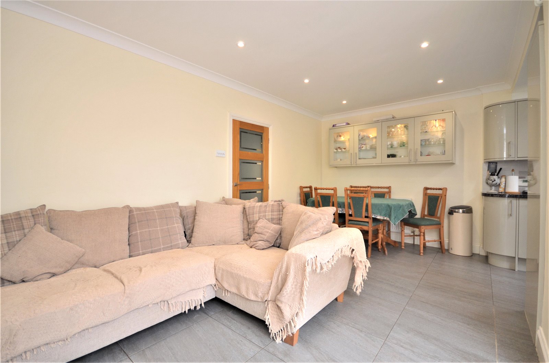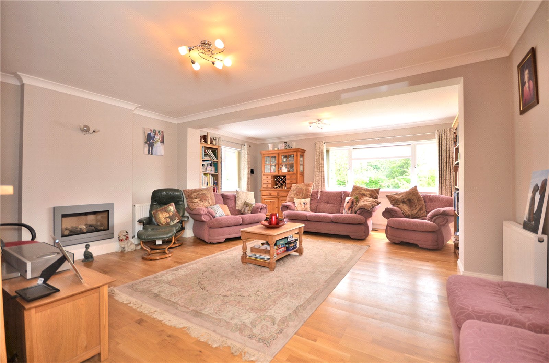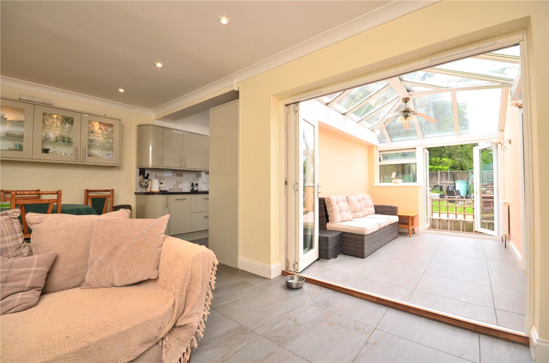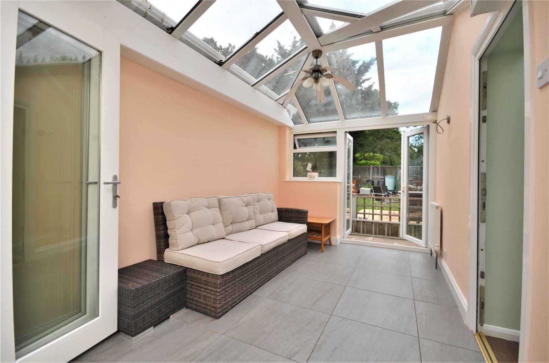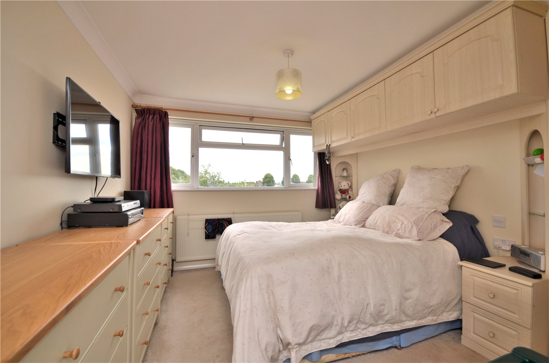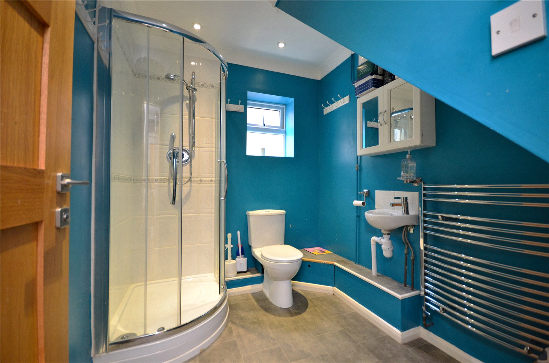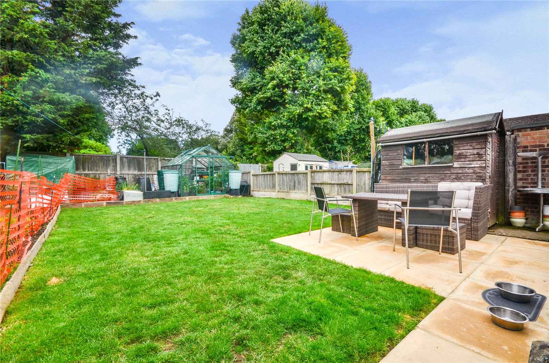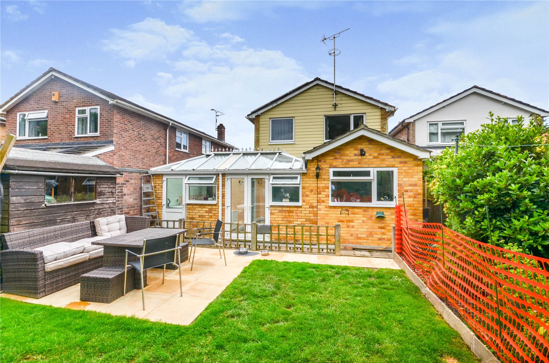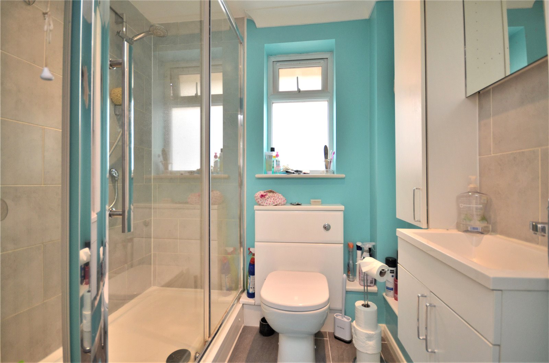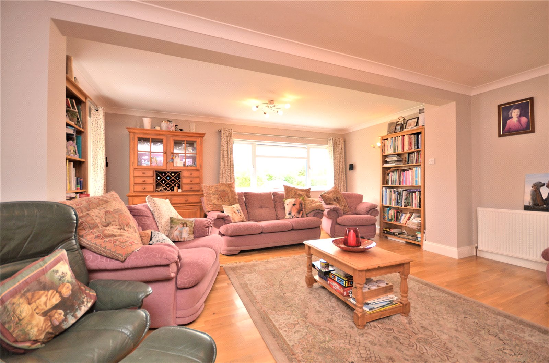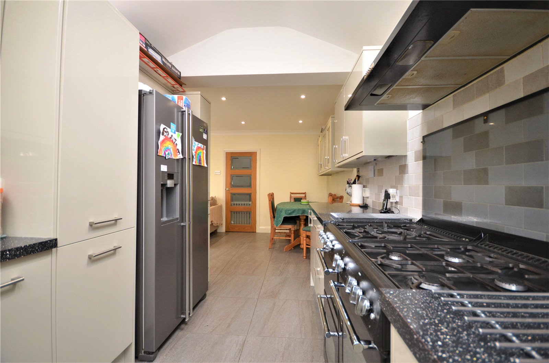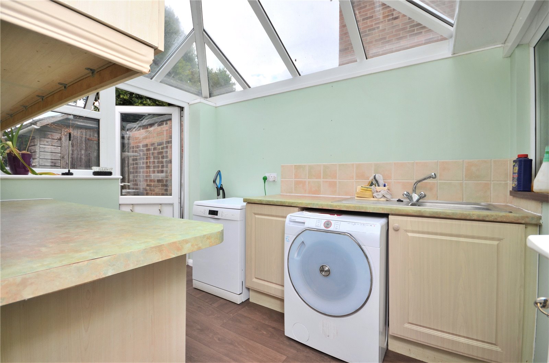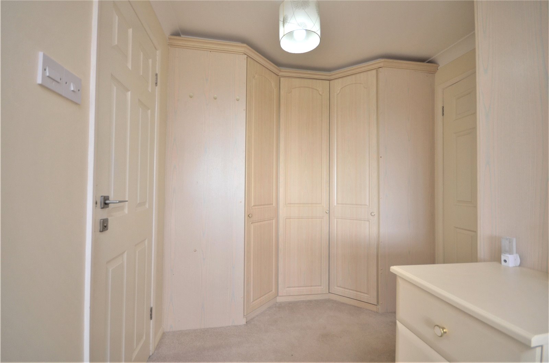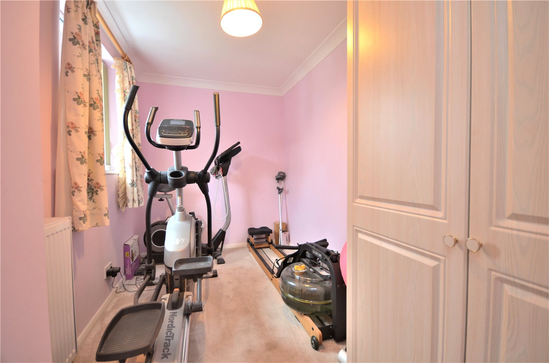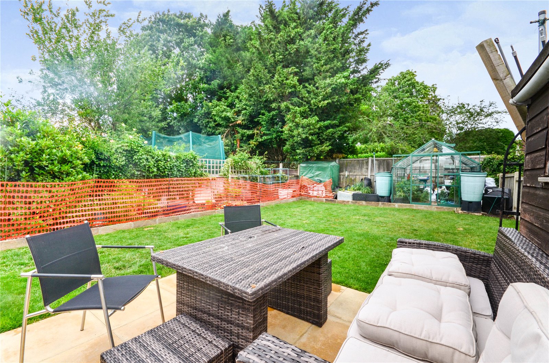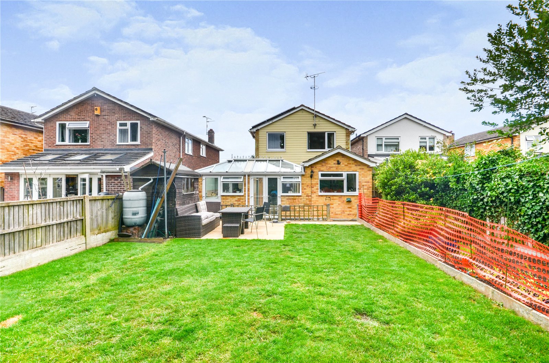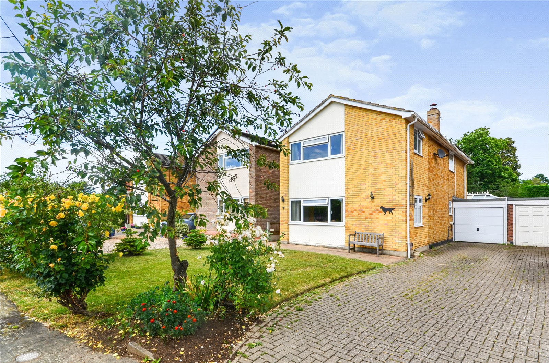Request a Valuation
Guide Price £450,000
Albany Close, West Bergholt, Colchester, Essex, CO6 3LE
-
Bedrooms

4
**Guide Price £450,000 to £475,000** - An extended, link detached home offering spacious accommodation with a large lounge, 23' L shape kitchen/dining room, garden and utility room. The property also has an ensuite, first floor bathroom and ground floor shower room located in a cul-de-sac position close to many of the villages amenities.
The gas centrally heated accommodation comprises of a door into the entrance hall with stair flight rising to the first floor, doors to the lounge, kitchen/dining room and ground floor shower fitted with a three piece suite. The lounge is an impressive large room with dual aspect windows and fireplace. The 'L' shaped kitchen/dining room having four skylight windows, window to the rear, bi-fold doors onto the garden room and the kitchen area having a range of worksurfaces with cupboards and drawers under, matching eye level units, space for a fridge freezer, space for a double cooker, sink with mixer taps and cupboard housing the boiler and tiled floor which continue into the garden room with French doors leading onto the rear garden and door to the utility room which has worksurface with inset sink, space for appliances, fitted cupboards and eye level storage units and door to the garden and door to the garage.
On the first floor the landing has doors leading to the four bedrooms and the bathroom fitted with a three piece suite. Bedroom one views over allotment to the front, fitted bedroom furniture and door to the ensuite shower room fitted with a double tiled shower cubicle, W.C, wash hand basin with cupboard under. Bedroom two has a window to the rear and fitted wardrobes. Bedroom three having a window to the rear and the fourth bedroom having a window to the side with fitted double wardrobe.
Outside
To the front of the property there is lawn garden area with a block paved driveway to the right hand side leading down to the single attached garage which measures 16'4" by 7'6" with an up and over door and personal door to the utility room. To the rear of the property there is a paved patio area with a formal lawn garden beyond with adjoining borders.
Important Information
Council Tax Band – D
Services – We understand that mains water, drainage, gas and electricity are connected to the property. The property has 4kw solar panel system.
Tenure – Freehold
EPC rating – B
Our ref – JBG
Features
- Extended detached home
- Four bedrooms
- Ensuite, bathroom and ground floor shower room
- Large lounge
- Kitchen/dining room
- Garden room
- Utility room
- Garage & off road parking
- Cul-de-sac position
- Close to village facilities
Floor plan
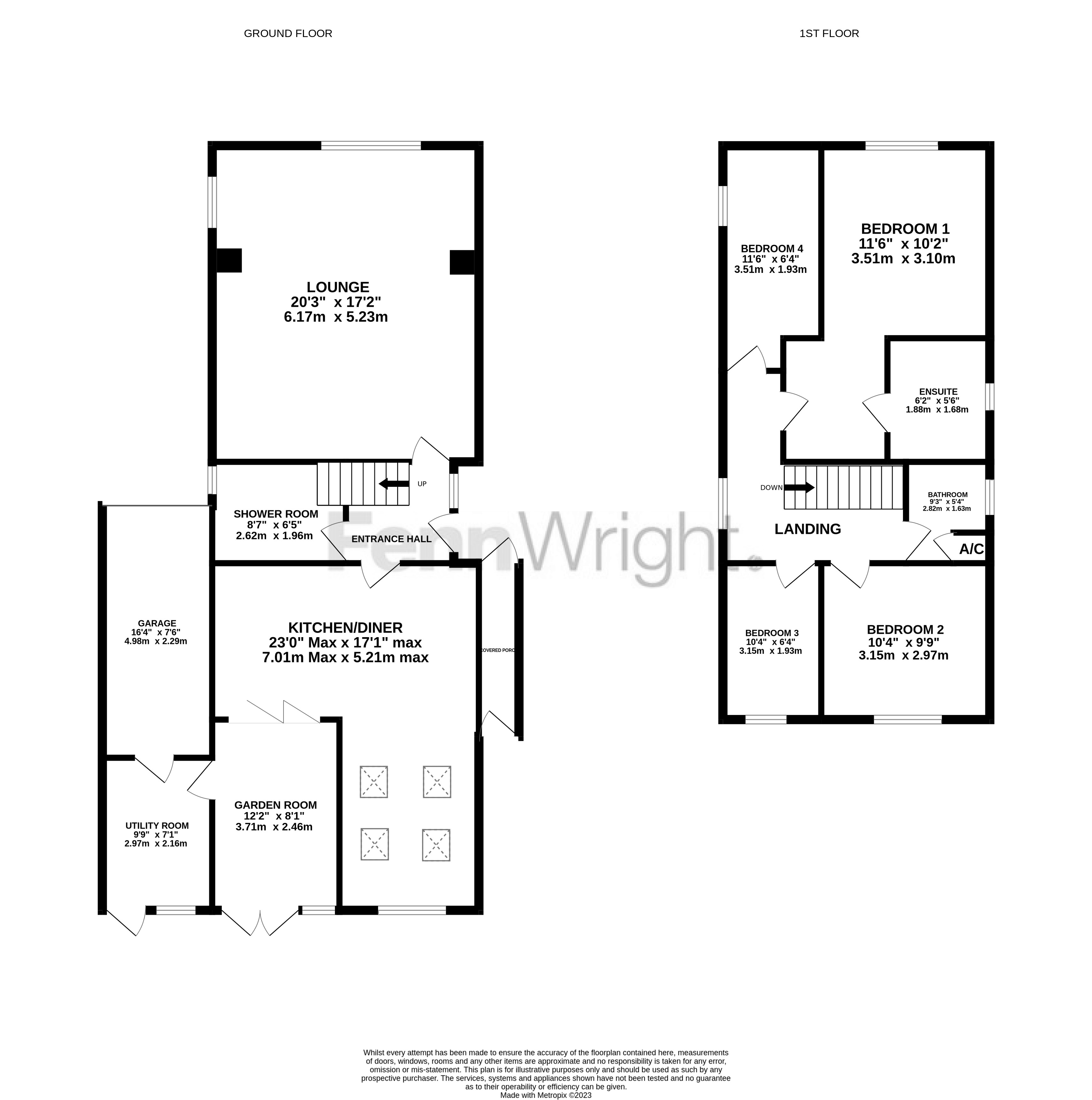
Map
Request a viewing
This form is provided for your convenience. If you would prefer to talk with someone about your property search, we’d be pleased to hear from you. Contact us.
Albany Close, West Bergholt, Colchester, Essex, CO6 3LE
**Guide Price £450,000 to £475,000** - An extended, link detached home offering spacious accommodation with a large lounge, 23' L shape kitchen/dining room, garden and utility room. The property also has an ensuite, first floor bathroom and ground floor shower room located in a cul-de-sac position close to many of the villages amenities.

