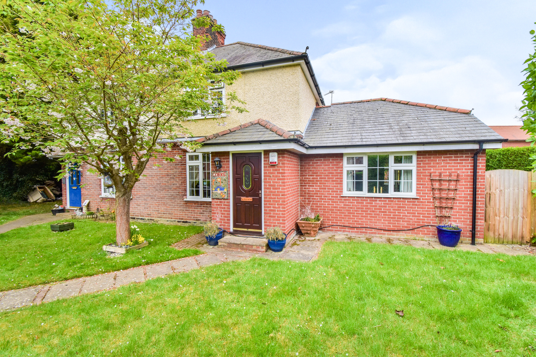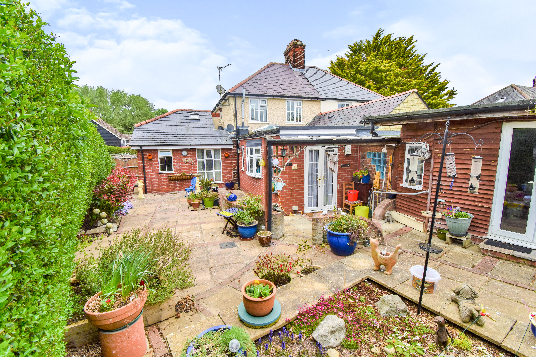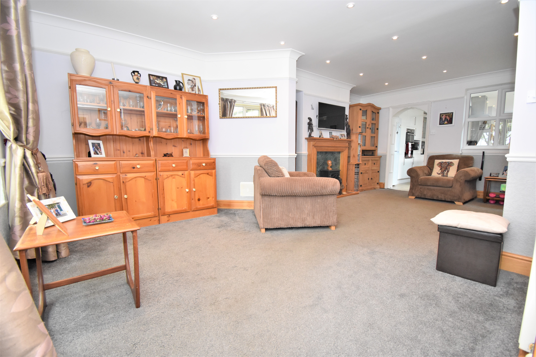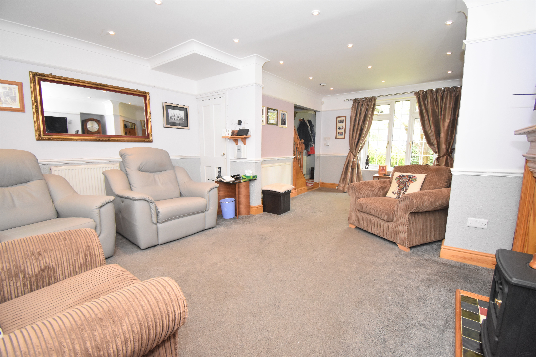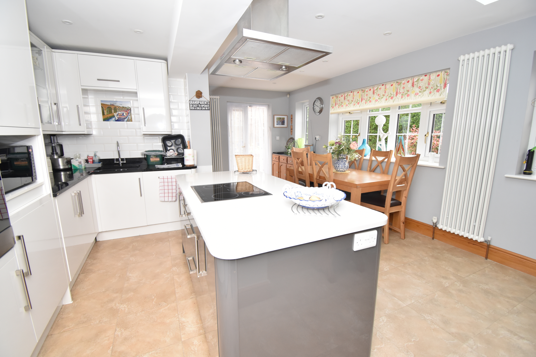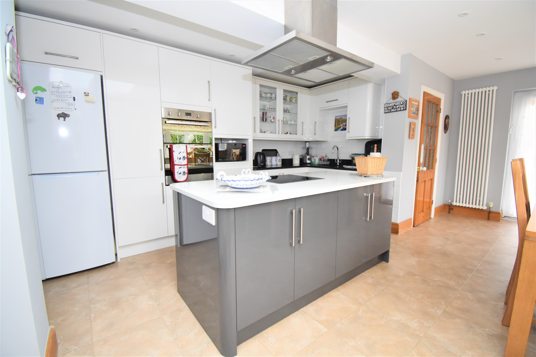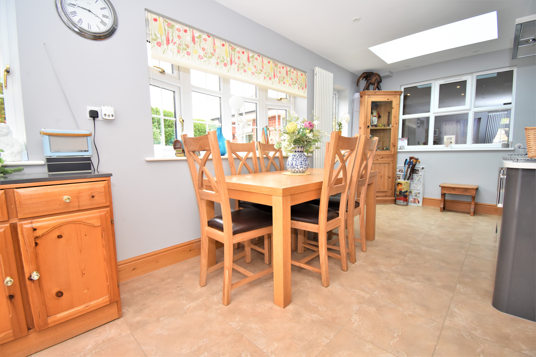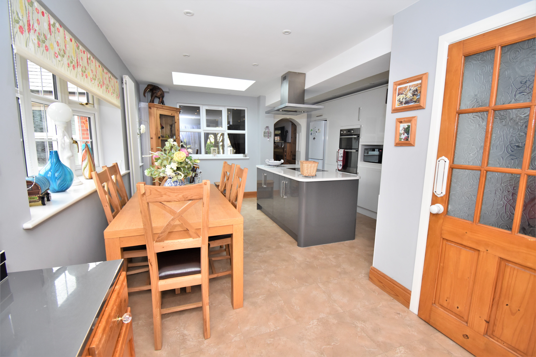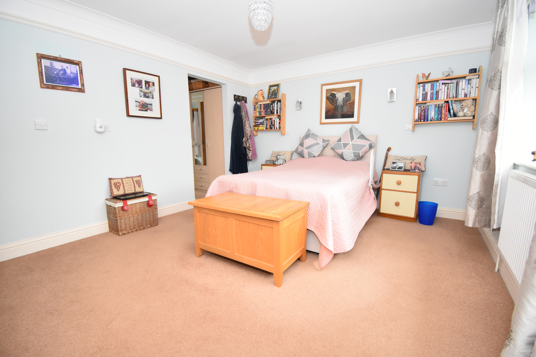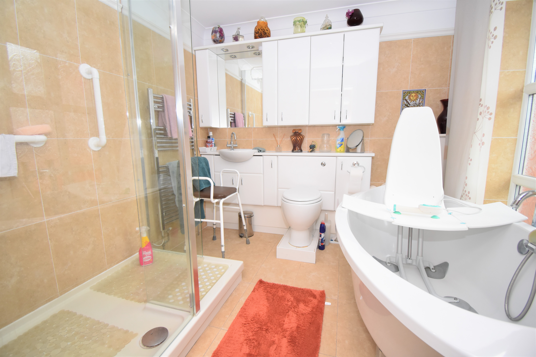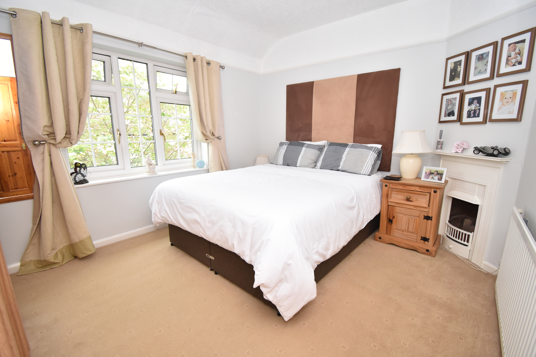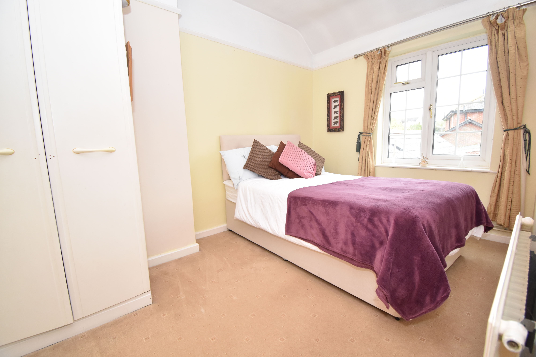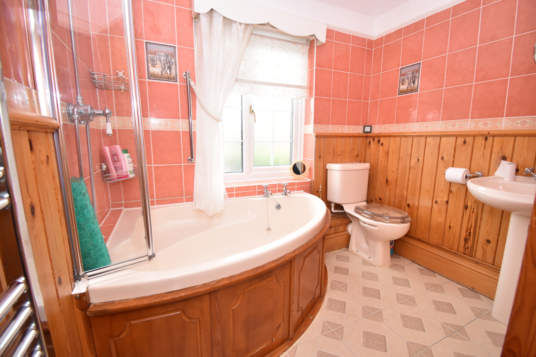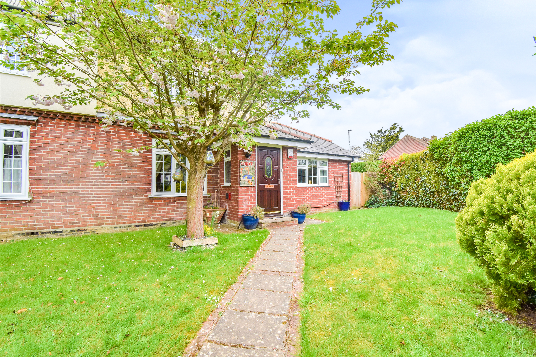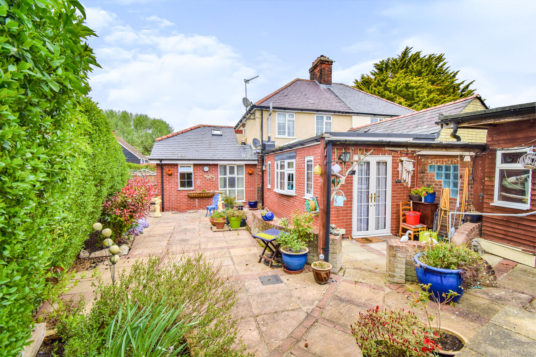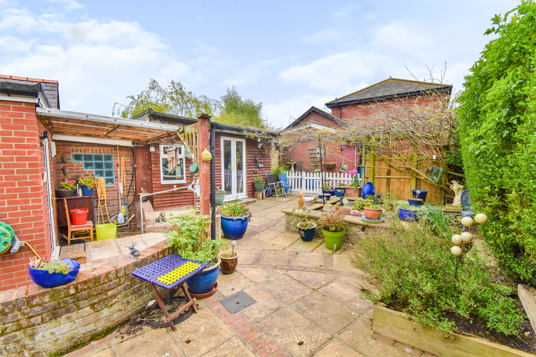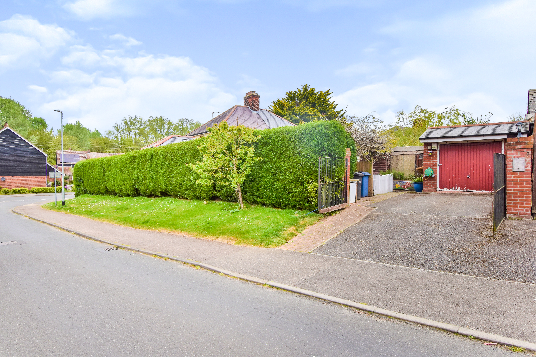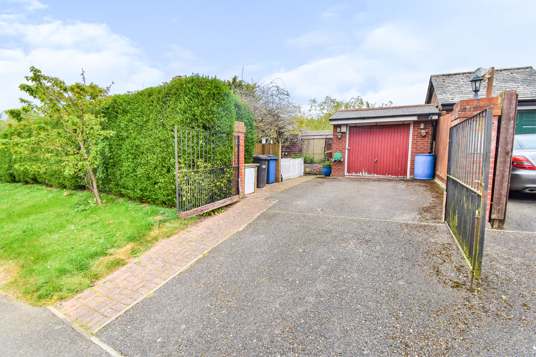Request a Valuation
Offers In Excess Of £350,000
Bull Lane, Long Melford, Sudbury, CO10 9EA
-
Bedrooms

3
This well presented semi-detached property is situated within walking distance to the heart of Long Melford and would be ideal for a downsizer offering easy access to amenities. The house enjoys a garage, parking, 3 bedrooms, 2 bathrooms, open-plan reception area and extended kitchen/diner.
This well presented semi-detached property, situated within walking distance to central Long Melford, offers three bedrooms, two bathrooms with a bedroom, dressing area and en-suite set to the ground floor which would be ideally suited for a relative. The house also enjoys private gardens to the rear with off street parking and a single garage with power and lighting.
This gas centrally heated accommodation is composes of a glazed door into entrance hall with stairs rising to the first floor landing and beneath doors give way. The sitting room, set to the left hand side - once two rooms it has now been knocked through into one open space to incorporate what would have been an original dining room and sitting room. The room is bright and spacious with a feature fireplace set to the far wall and a further door leading through into the extended kitchen/breakfast room beyond. The kitchen/breakfast consists of work surface on two sides with a central island unit, an array of storage cupboards set both above and below the work surface which provides space for and house several appliances including a free-standing fridge/freezer with eye-level oven and induction hob with stainless steel extractor fan above. There are windows and French doors overlooking and providing access out onto the patio garden beyond, it also provides access into the utility room which is set to the rear of the property. The utility has additional work surface and storage space with a further door leading off to the cloakroom. The ground floor accommodation is then concluded by a bedroom which is located off the entrance hall to the right hand side and is of generous size and enjoys its own fitted wardrobes, dressing area and separate en-suite comprising a stand alone bath with walk-in shower cubicle, tiled surrounds, wash hand basin, WC and finished with a wall mounted stainless steel heated towel rail.
Stairs rise to the first floor landing which provides access to two bedrooms and the family bathroom. The master bedroom is set to the front of the property and enjoys some character features including an original style fireplace with bedroom two being set to the rear overlooking the gardens. The bathroom is also set to the rear and is of a generous size consisting of a corner bath with part wood panelling and part tiled surrounds with a wash hand basin, WC, frosted window to the rear aspect and finished with a wall mounted heated towel rail. The property is screened by a large mature hedge which provides privacy to both the front and the rear. The front gardens are predominantly laid to lawn whilst the rear has been designed with low-maintenance in mind and is predominantly paved with a few raised flower beds. The garden and off street parking is set towards the end of the plot which is accessed off Shaw Road and provides generous parking for several vehicles in addition to single garage set at the end of the driveway complete with power and lighting.
Hallway 1.4mx1.37m
Sitting room 6.53mx3.76m
Kitchen/breakfast room 5.72mx4.45m
Utility room 1.78mx1.47m
WC 1.68mx1.5m
Ground floor bedroom 4.17mx3.5m
Dressing area 2.7mx1.55m
Ensuite 2.54mx2.46m
Landing
Bedroom one 3.73mx3.07m
Bedroom two 3.4mx2.34m
Bathroom 2.51mx2.36m
Important Information
Council Tax Band – C
Services – We understand that mains water, drainage, gas and electricity are connected to the property.
Tenure – Freehold
EPC rating – tbc
Our ref – SP
Features
- Three bedroom semi detached house
- Close proximity to town
- Open-plan reception area
- Extended kitchen/diner
- Ground floor cloakroom
- Ideal for downsizing
Floor plan
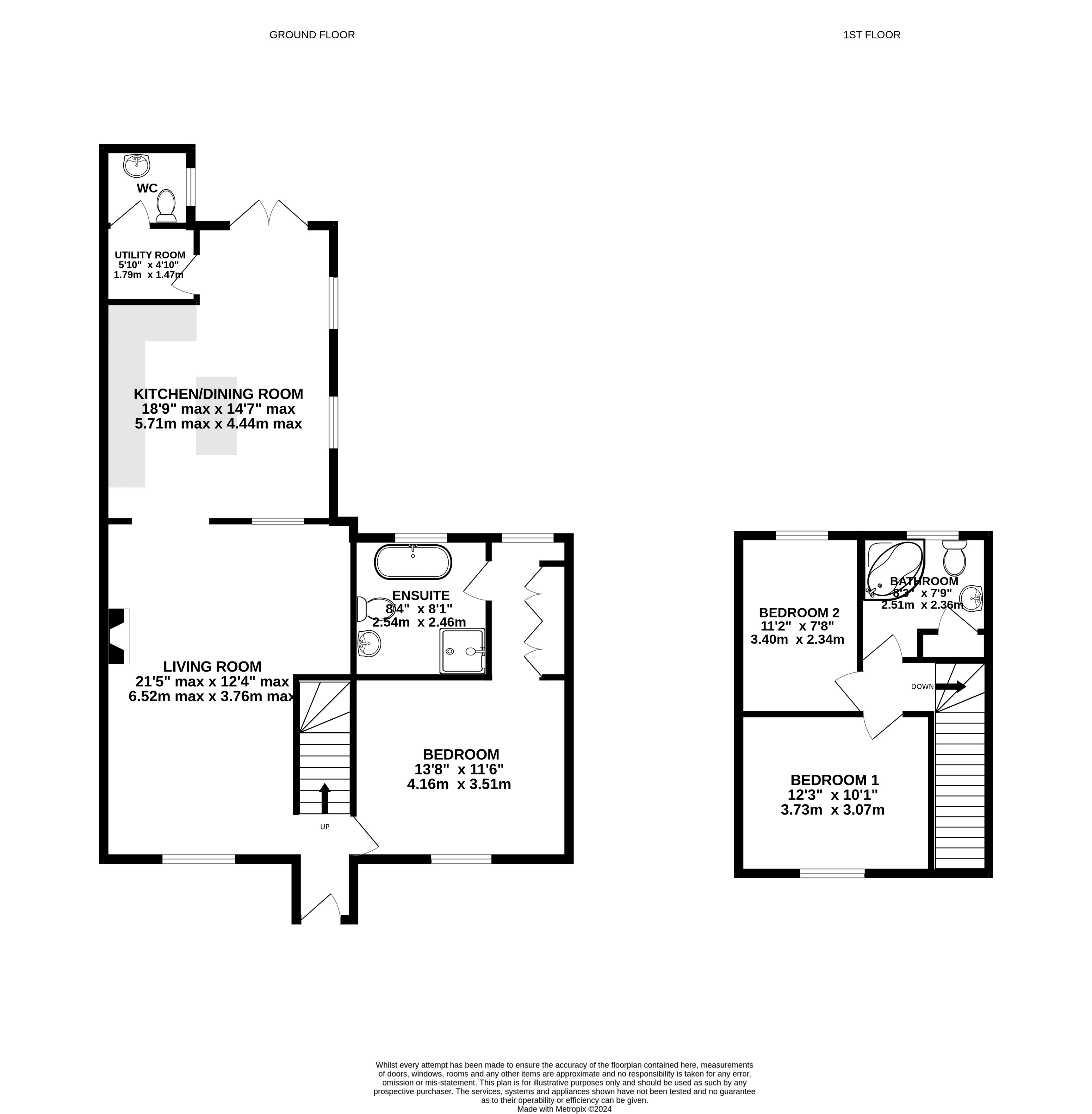
Map
Request a viewing
This form is provided for your convenience. If you would prefer to talk with someone about your property search, we’d be pleased to hear from you. Contact us.
Bull Lane, Long Melford, Sudbury, CO10 9EA
This well presented semi-detached property is situated within walking distance to the heart of Long Melford and would be ideal for a downsizer offering easy access to amenities. The house enjoys a garage, parking, 3 bedrooms, 2 bathrooms, open-plan reception area and extended kitchen/diner.
