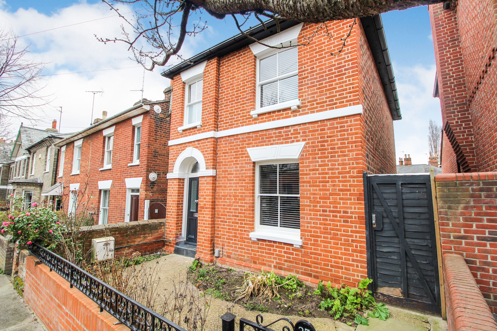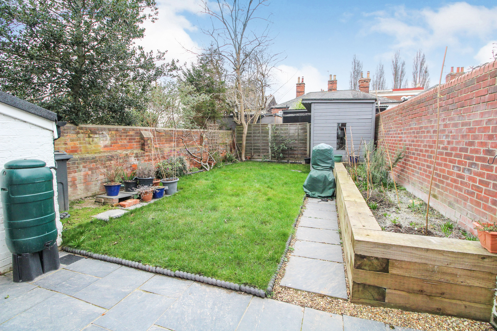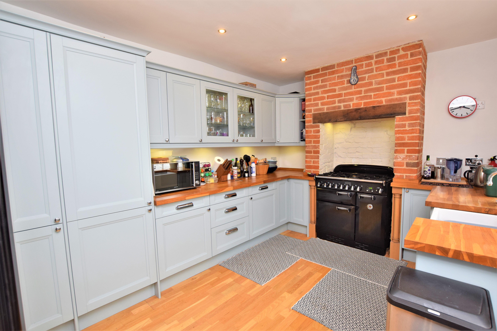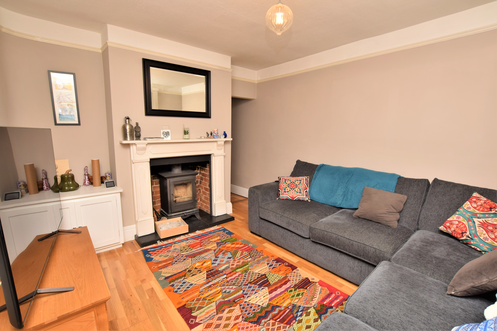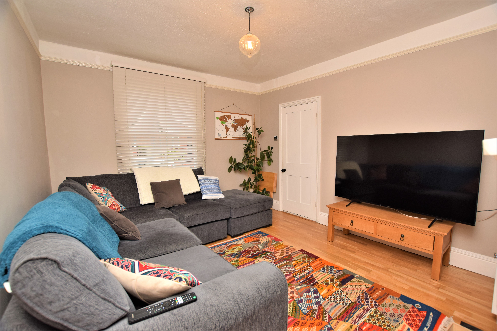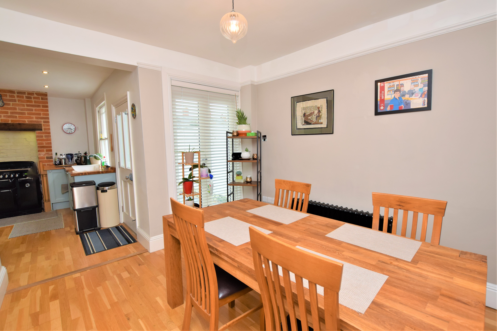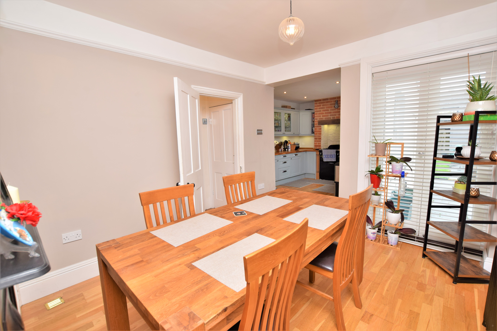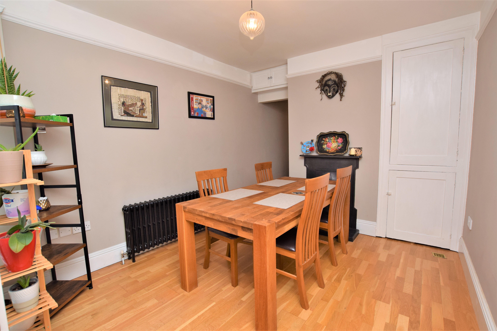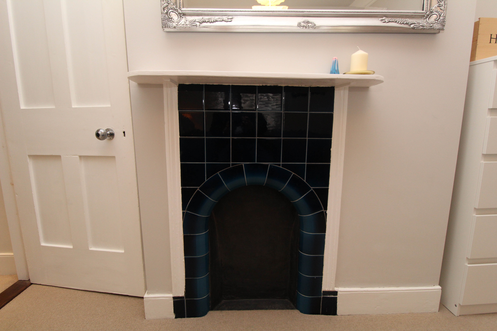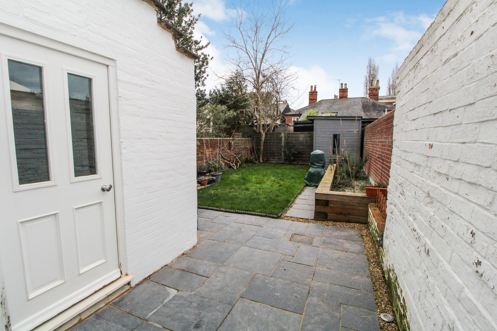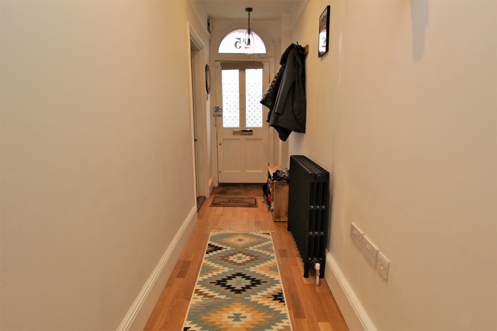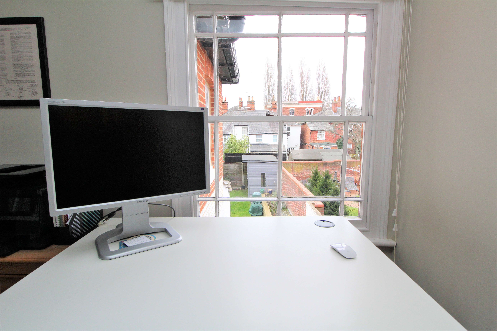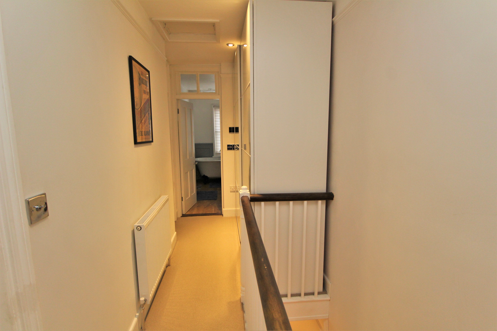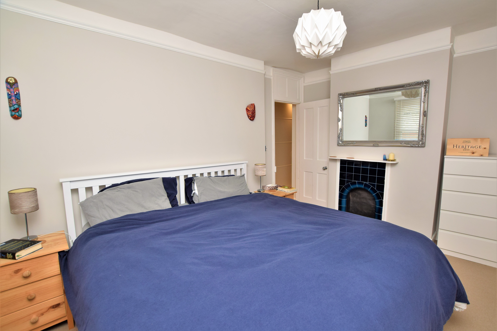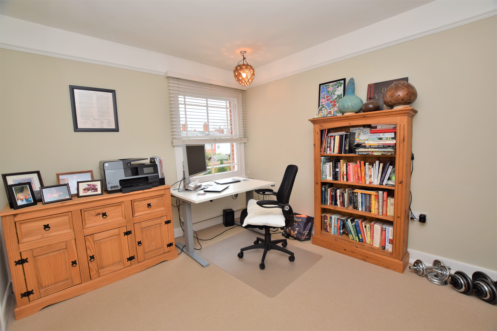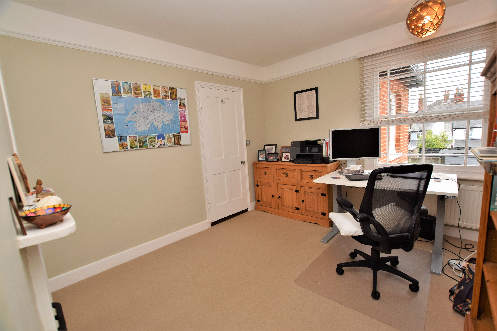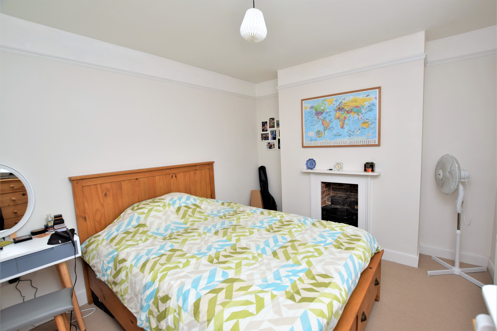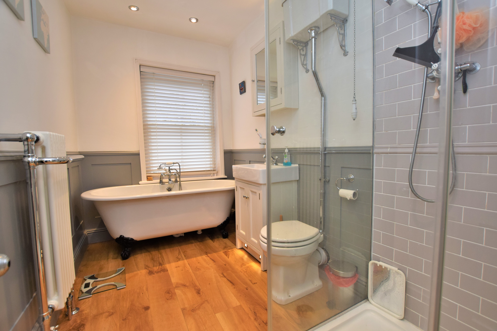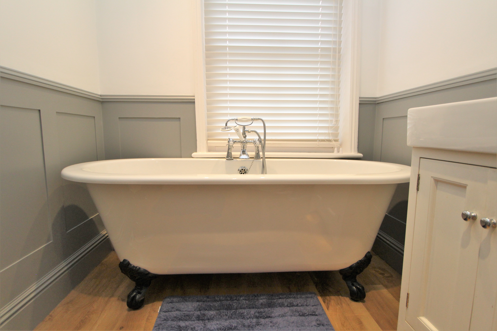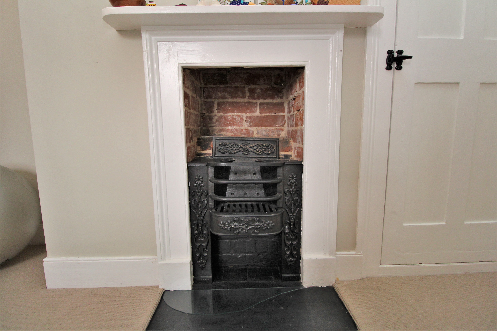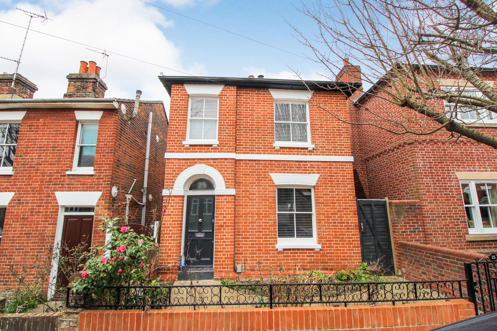Request a Valuation
Guide Price £500,000
Castle Road, Colchester, CO1 1UW
-
Bedrooms

3
* Guide Price £500,000 - £525,000 * An attractive three bedroom detached Victorian home set in this highly sought after residential location close to Castle Park, Colchester city centre and stations with services to London Liverpool St offering many attractive period features.
* Guide Price £500,000 - £525,000 * An attractive three bedroom detached Victorian home set in this highly sought after residential location close to Castle Park, Colchester city centre and offering many attractive period features. The property has also had the benefit of having restoration work carried out externally.
The entrance hall has a cast iron radiator, stairs to the first floor with storage cupboards under housing the gas boiler and doors leading to the lounge and dining room. The lounge has a sash window to the front, feature fireplace with inset log burner, alcove cupboard and opens to the dining room which has French doors to the rear garden, feature cast iron fireplace, alcove cupboard and opens onto the kitchen. The kitchen is fitted with a range of stylish units with wooden worksurfaces, cupboards and drawers, there is space for a range cooker, an inset butler sink, integrated dishwasher, a good range of wall mounted cabinets, window and door to the rear garden.
Just to the rear and accessed from the garden is a utility room with worksurfaces, storage cupboards under, plumbing for washing machine and adjacent to this is an external wc.
On the first floor the landing has doors to all three double bedrooms and the family bathroom. Bedroom one has a sash window to the front and feature fireplace with bedrooms two and three to the rear both with sash windows and feature fireplaces. The family bathroom has a stylish white four piece suite comprising of a tiled shower cubicle, high level wc, wash hand basin with cupboard beneath and a free standing claw foot bath. The property has a traditional sized front garden retained by a feature brick wall with cast iron railings. Gated side access leads to the rear. The rear garden commences with a slate patio with raised feature planting bed, slate stone pathway with the remainder being laid to lawn retained by brick walling and fencing and wooden garden shed.
Entrance hall
Living room 3.96mx3.33m
Dining room 3.18mx2.95m
Kitchen 3.63mx3m
Utility room
Cloakroom
Landing
Bedroom one 3.63mx2.95m
Bedroom two 3.63mx2.95m
Bedroom three 3.63mx2.97m
Bathroom 2.92mx1.78m
Important Information
Council Tax Band – D
Services – We understand that mains water, drainage, gas and electricity are connected to the property.
Tenure – Freehold
EPC rating – E
Ref – PRC
Features
- Detached family home
- Three double bedrooms
- Attractive period features
- Superbly presented throughout
- Highly sought after location
- Lounge and dining room
- Bespoke kitchen
- Good sized garden
- Four piece bathroom
- Walking distance to Castle Park and city centre
Floor plan
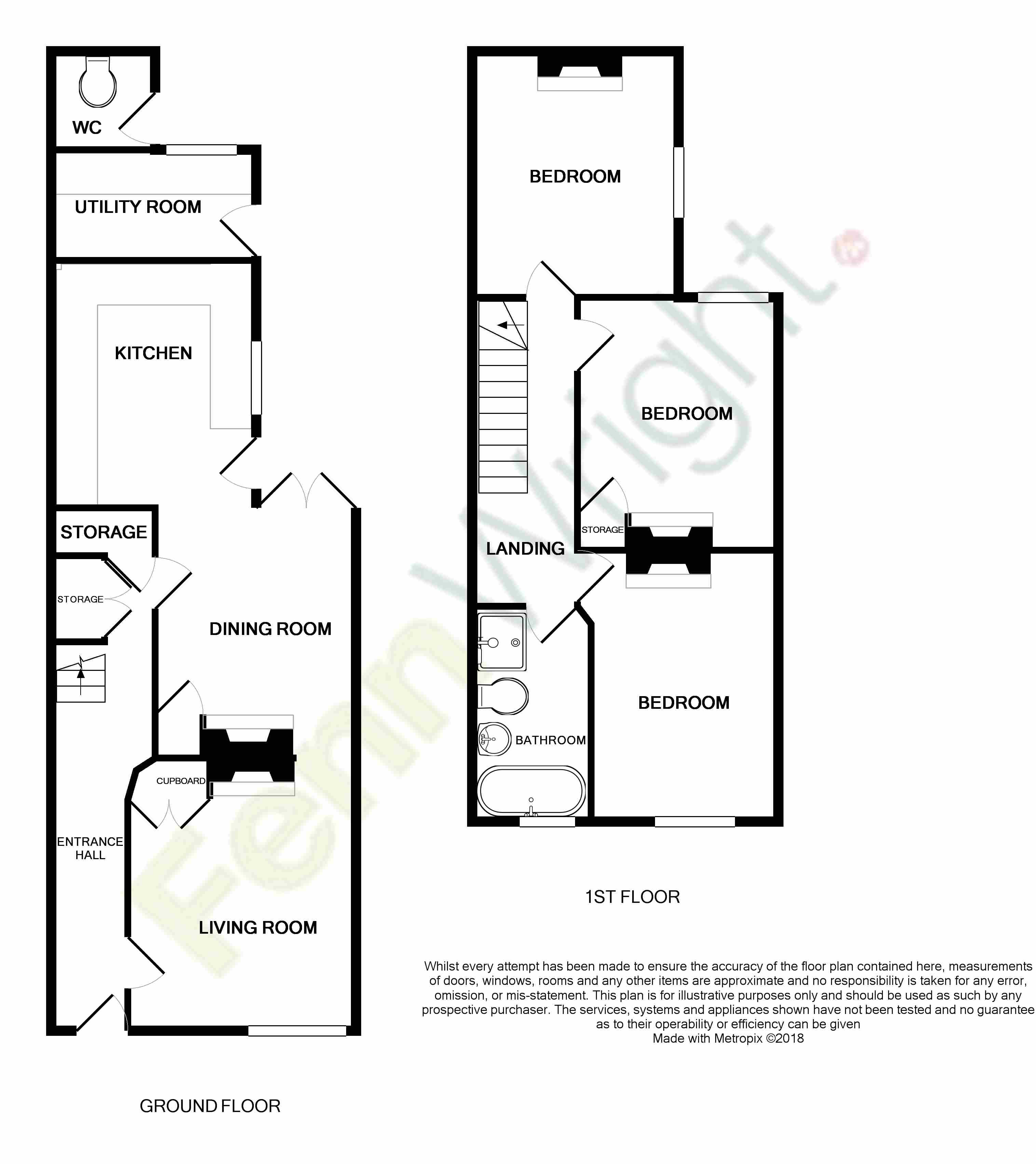
Map
Request a viewing
This form is provided for your convenience. If you would prefer to talk with someone about your property search, we’d be pleased to hear from you. Contact us.
Castle Road, Colchester, CO1 1UW
* Guide Price £500,000 - £525,000 * An attractive three bedroom detached Victorian home set in this highly sought after residential location close to Castle Park, Colchester city centre and stations with services to London Liverpool St offering many attractive period features.
