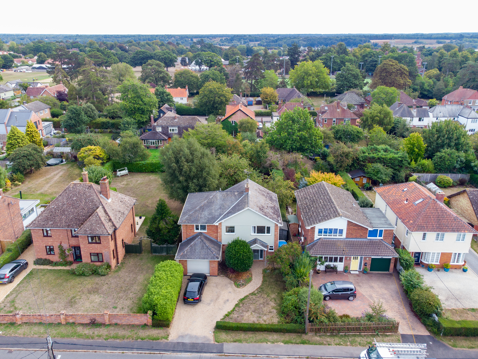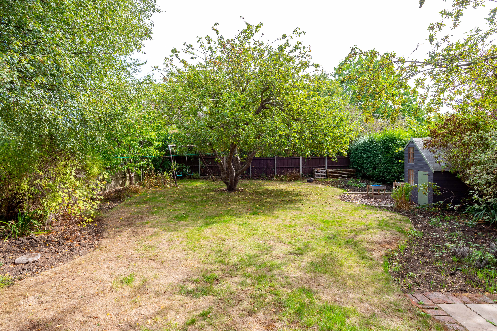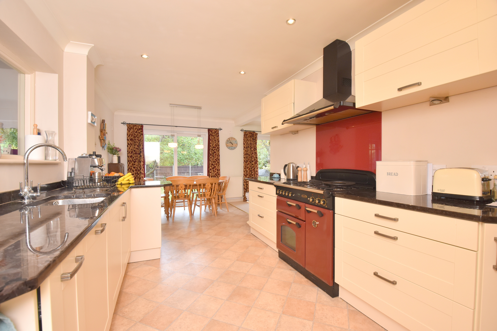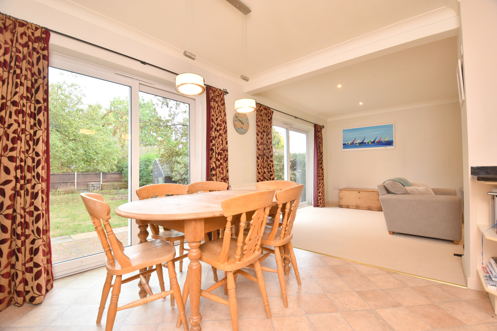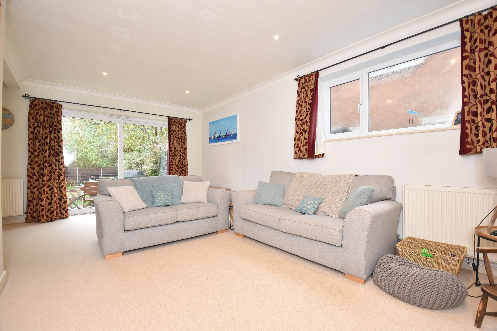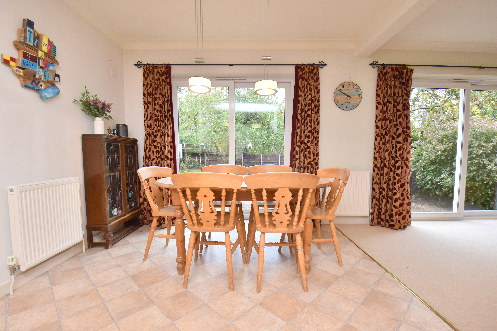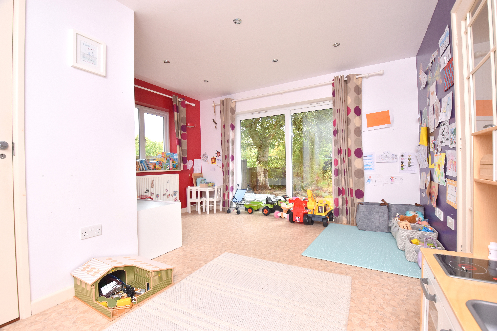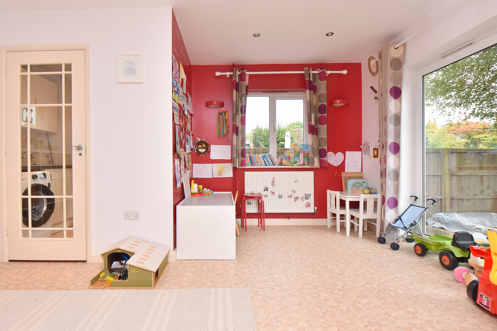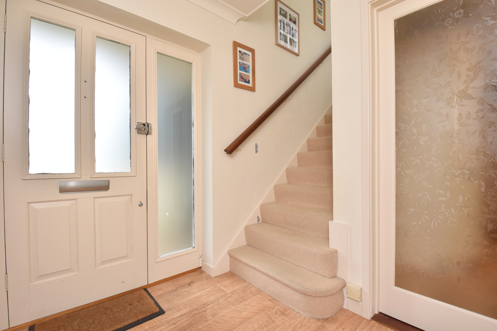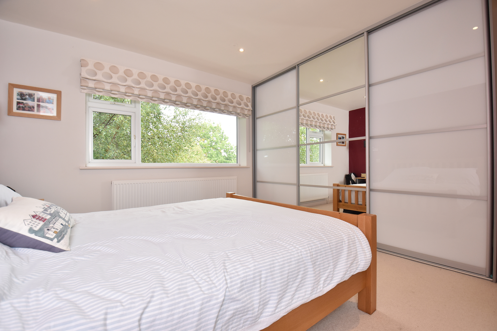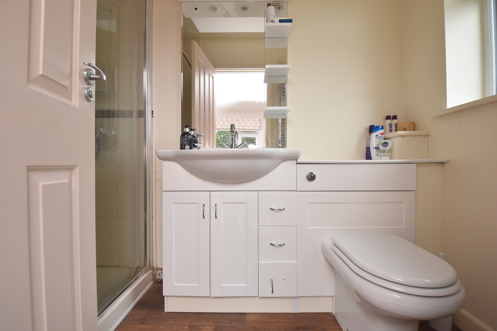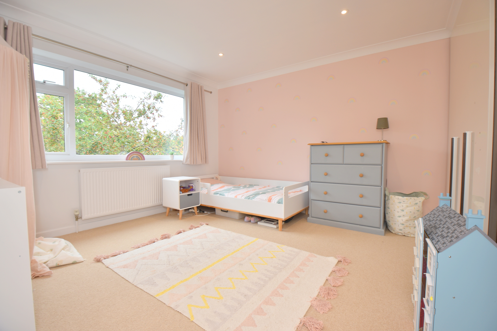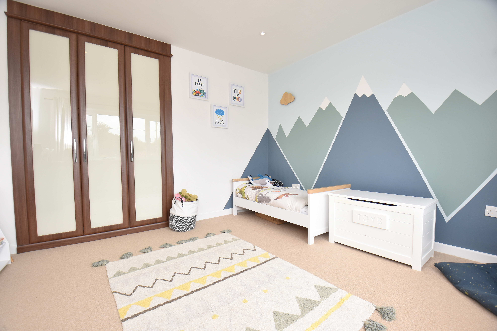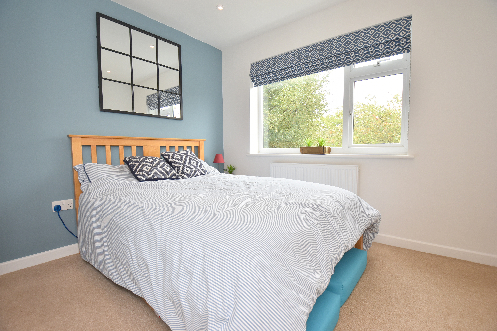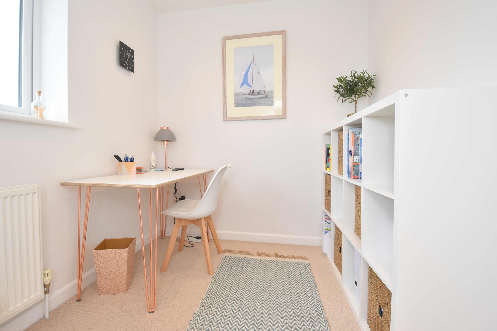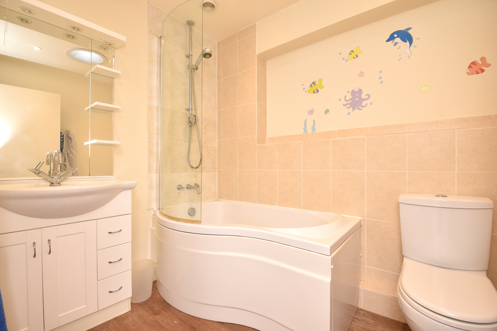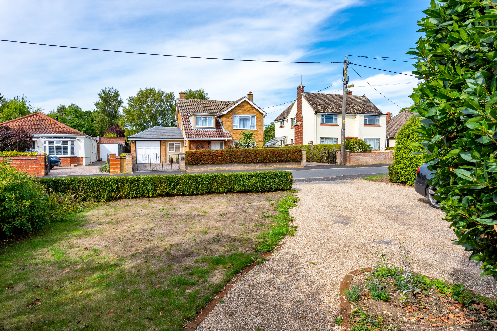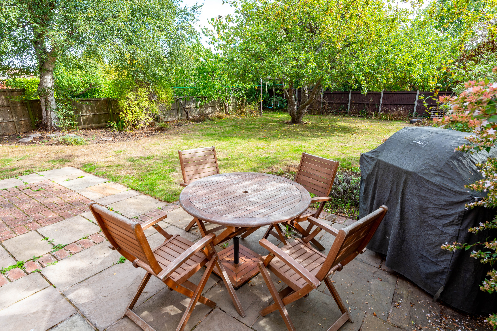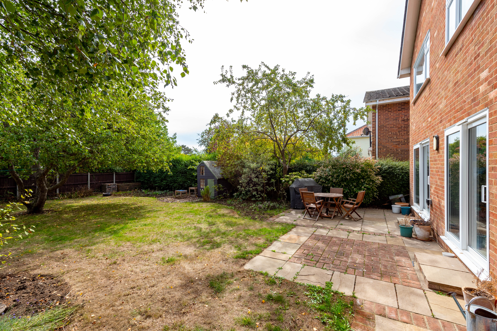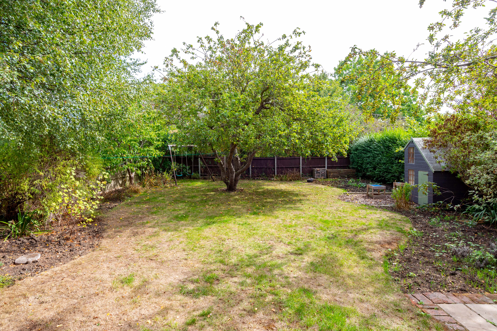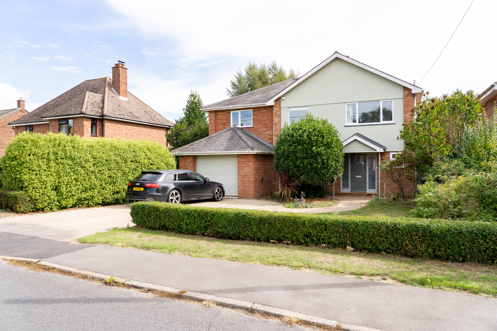Request a Valuation
Guide Price £700,000
Catherine Road, Woodbridge, IP12 4JP
-
Bedrooms

5
Set in a popular residential location within Woodbridge is this substantial five bedroom detached family home, with versatile accommodation, open plan living, a garage and driveway.
Set in a popular residential location within Woodbridge is this substantial five bedroom detached family home, with versatile accommodation, open plan living, a garage and driveway.
The front door welcomes you into a spacious hallway. A stair flight rises to the left and on the right a door leads to the ground floor wc, which offers a great space for coats and shoes.
Across the hallway, a door leads into the spacious sitting room which has a dual aspect with sliding doors onto the rear garden. An open fireplace is the centre-piece of this room which allows the accommodation to flow into the open-plan living where the kitchen/dining area can be found.
The kitchen has been fitted with a variety of cream shaker style units with granite worktops over and an inset sink and drainer. There is a fitted fridge freezer, and dishwasher and space for a Rangemaster cooker. The dining area enjoys views over to the rear with sliding doors onto the garden.
Just off the kitchen/dining room a door leads to the family room which offers a versatile space, with doors leading directly to the garden. The utility can be accessed from the family room, and has space for a washing machine and tumble dryer, an inset sink and drainer and a door to the side access.
The ground floor accommodation is completed by the garage, which is accessed through a door off of the kitchen.
The first floor accommodation comprises of five bedrooms, an en suite and the main bathroom. Bedroom one enjoys a rear aspect over the garden and benefits from built in sliding wardrobes, and a three piece ensuite which consists of a walk in shower, low level wc and a wash hand basin and vanity unit. Bedrooms two, three and four all benefit from fitted wardrobes whilst bedroom five could serve as a study. The main bathroom has been fitted with a P-shaped bath with shower over, a low level wc and a wash hand basin and vanity unit. The landing also provides access to an airing cupboard, a storage cupboard and a loft hatch. The property is approached by a gravelled drive that leads to the front door and the garage, providing space for off road parking. The front garden is mostly laid to lawn with planted borders containing a few mature trees and bushes.
The rear garden is securely fenced and is mostly laid to lawn with flower beds with mature shrubs and bushes. The centre of the garden is highlighted by a mature apple tree and to one side is space for a garden shed. In the warmer months the garden can be enjoyed on the patio which offers a great space for outdoor furniture.
Important Information
Council Tax Band – F
Services – We understand that mains water, gas, drainage and electricity are connected to the property.
Tenure – Freehold
EPC rating – C
Our ref – PJR/JED
Features
- Garage
- Driveway
- Substantial accommodation
- Five bedrooms
- Open plan living
- Popular residential location
Floor plan
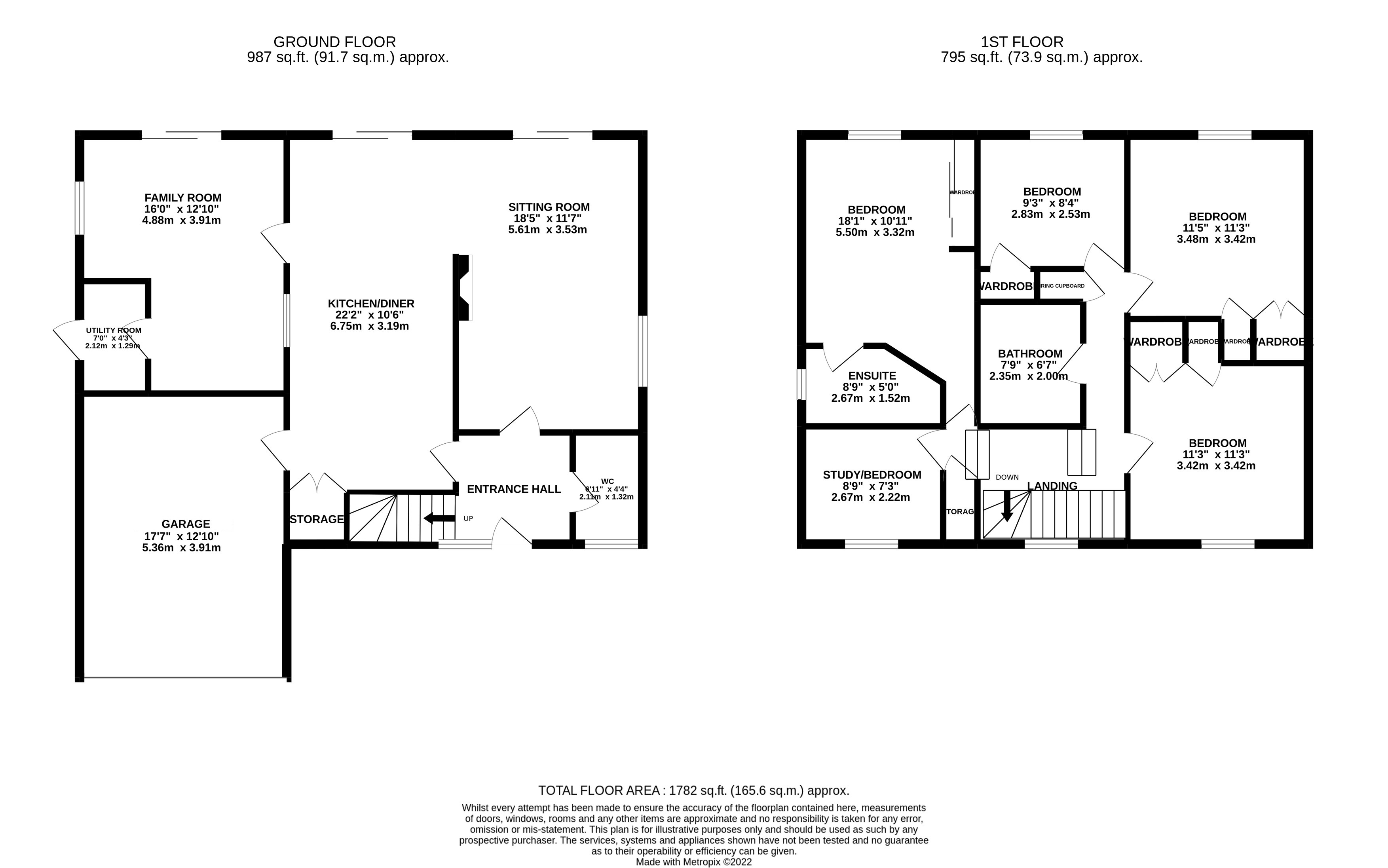
Map
Request a viewing
This form is provided for your convenience. If you would prefer to talk with someone about your property search, we’d be pleased to hear from you. Contact us.
Catherine Road, Woodbridge, IP12 4JP
Set in a popular residential location within Woodbridge is this substantial five bedroom detached family home, with versatile accommodation, open plan living, a garage and driveway.
