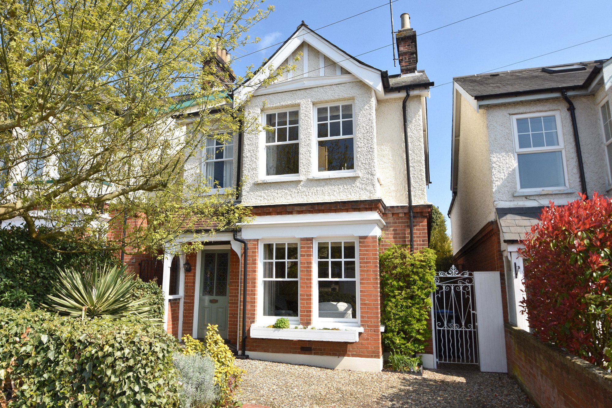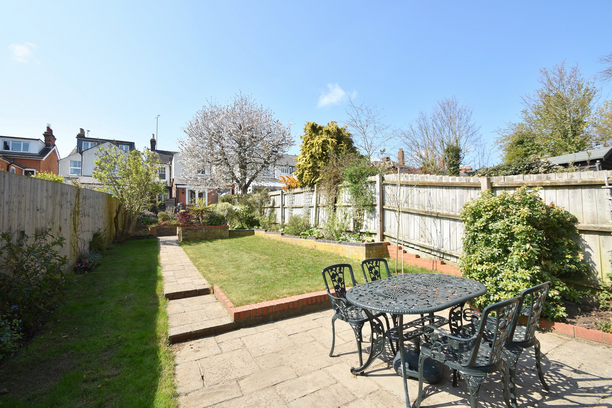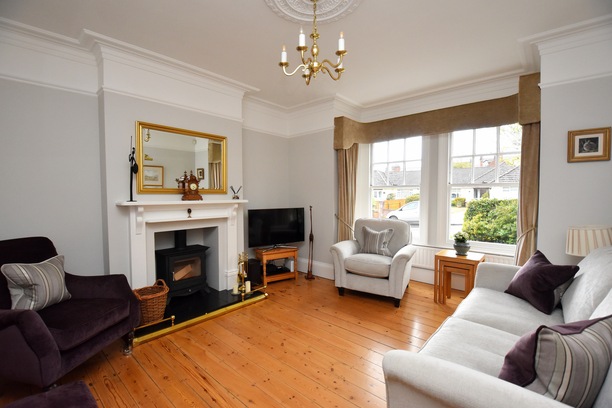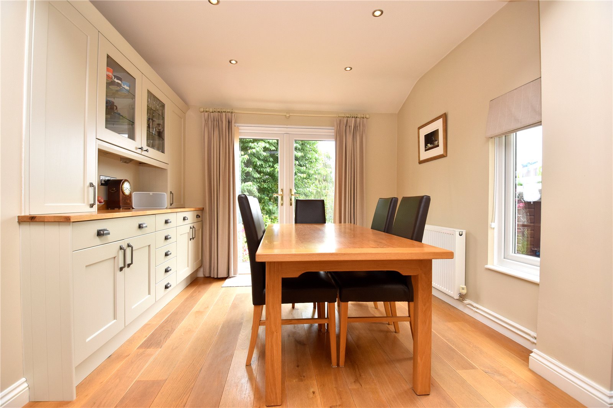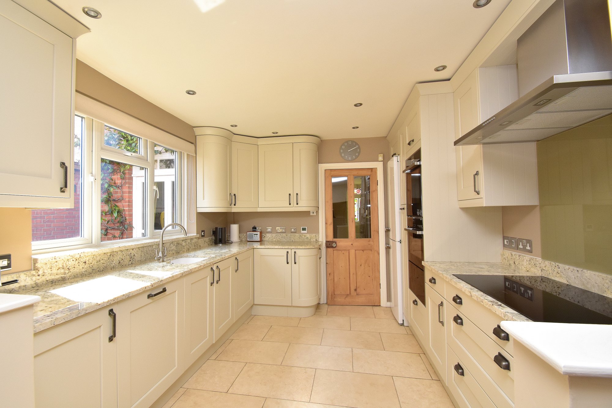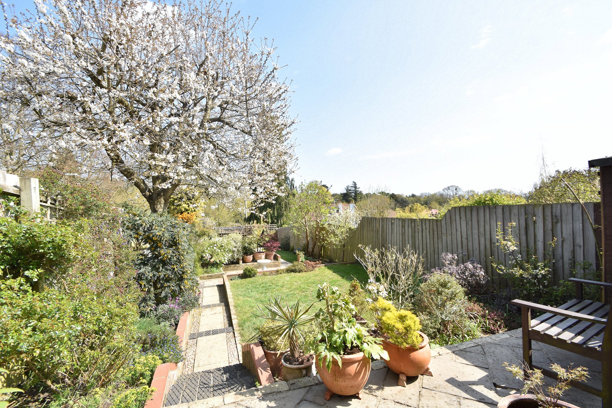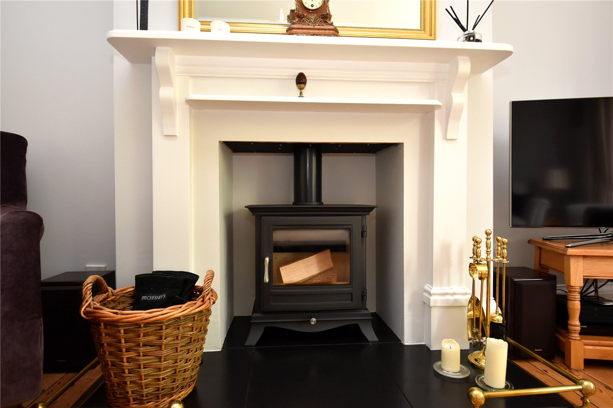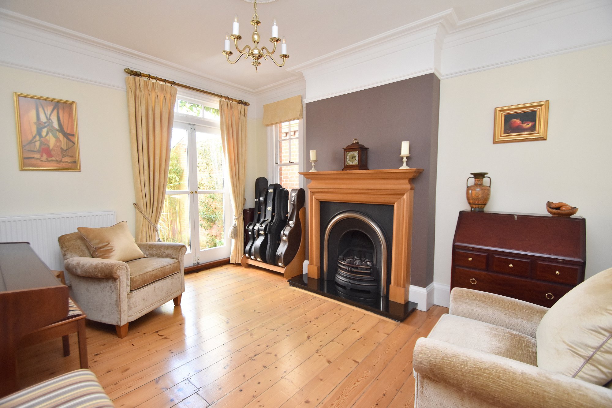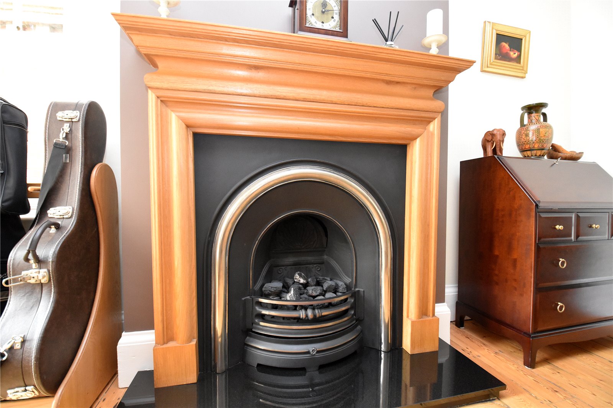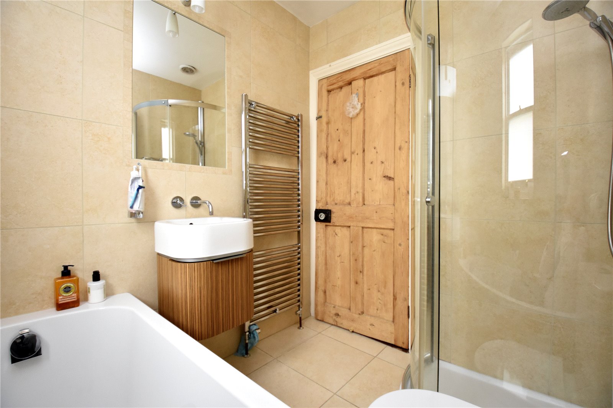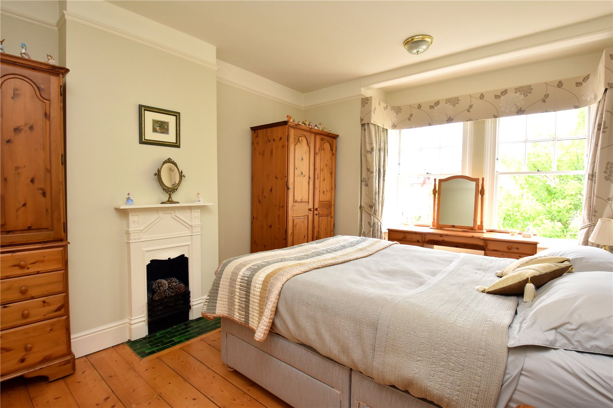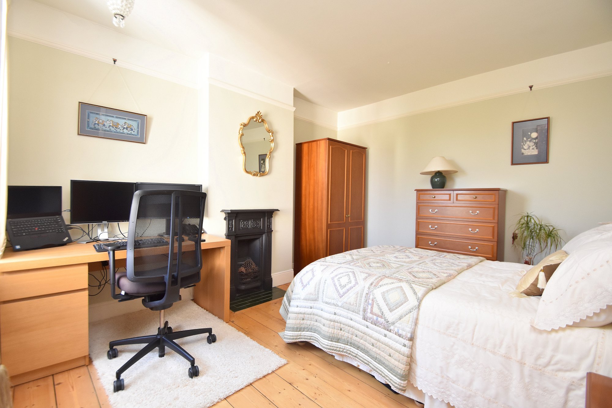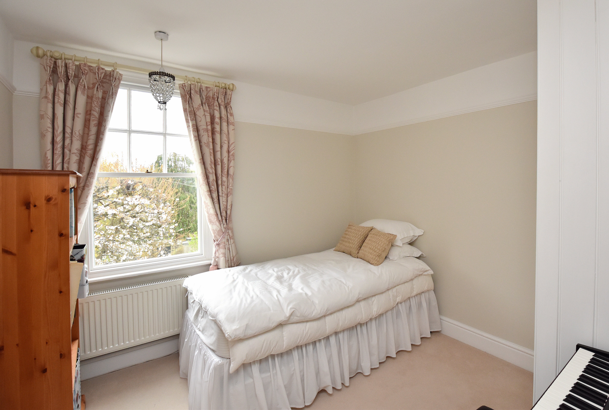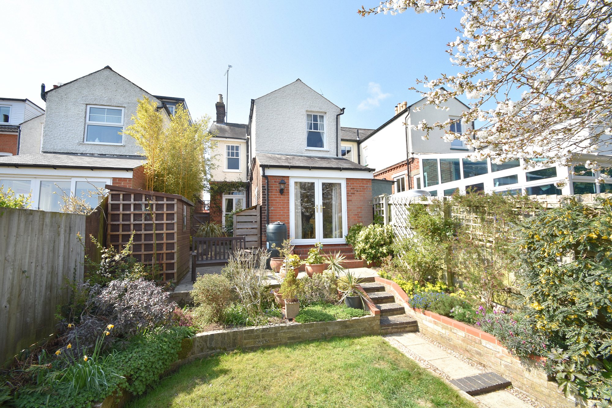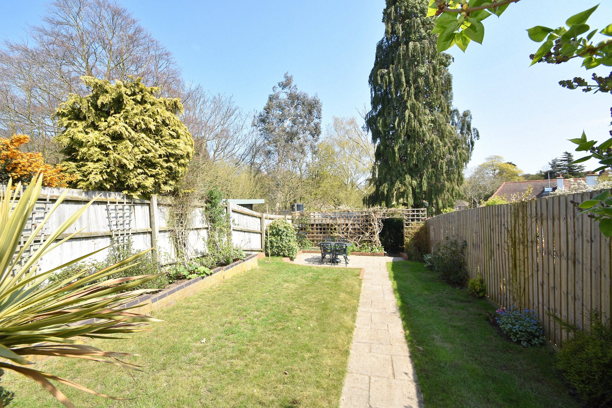Request a Valuation
Offers In Excess Of £585,000
Corder Road, Ipswich, IP4 2XD
-
Bedrooms

4
Situated a short walk from Christchurch Park and within the Northgate School area it also lies close to St. Margarets Primary School and provides easy access to the town centre and mainline station.
This stunning four bedroom detached residence sympathetically blends many period features with contemporary style throughout. It has a superb extended and beautifully refitted kitchen/breakfast room and a 95' landscaped garden.
A covered storm porch leads to the reception hall via an original stained glass door with matching fan light. There are stairs to the first floor with cupboard below. The cloakroom has a WC and basin. The sitting room has a bay window to the front, stripped wood floor, ceiling rose and a modern wood burner. The family room has a window to the side and French doors to the garden, stripped floor and a coal-effect fire.
The extended kitchen/dining room has double glazed windows to the side and upvc French doors to the rear. The kitchen has an extensive range of bespoke units all with soft-close cupboards and drawers, granite work surfaces, sink and integrated appliances include a double oven with warming drawer below, hob, extraction, washing machine and dishwasher. The dining area has a further range of units, glass-fronted cabinets and oak work surface. There is also oak flooring.
The landing has a skylight, built-in cedar wood cupboards. There are three double bedrooms, study/bedroom four and a contemporary bathroom with a four-piece suite.
The front garden has shrub beds and a tree enclosed by a low brick wall. A driveway provides parking. The landscaped 95ft rear garden also has a large patio area to the side of the house which also wraps round to the rear. There are shaped lawns with border shrubs and pathways, raised borders and to the far end a trellis screen leads to a recently installed large garden shed. It is fully enclosed by fencing.
Reception hall 7.77mx1.68m
Cloakroom
Sitting room 4.4mx3.76m
Family room 3.94mx3.35m
Kitchen/dining room
Kitchen area 3.35mx2.97m
Dining area 4mx3.12m
Landing
Bedroom one 4.45mx3.2m
Bedroom two 3.94mx3.35m
Bedroom three 3.02mx3.02m
Bedroom four 2.57mx1.83m
Bathroom 2.06mx1.73m
Important Information
Council Tax Band – E
Services – We understand that mains water, drainage, gas and electricity are connected to the property.
Tenure – Freehold
EPC rating – E
Features
- Close to Christchurch Park
- Short walk from St. Margarets School and Northgate School
- Beautifully renovated
- Many period features
- Extended kitchen/dining room
- Superb modern kitchen with integrated appliances
- Landscaped garden
- Parking
- EPC
Floor plan
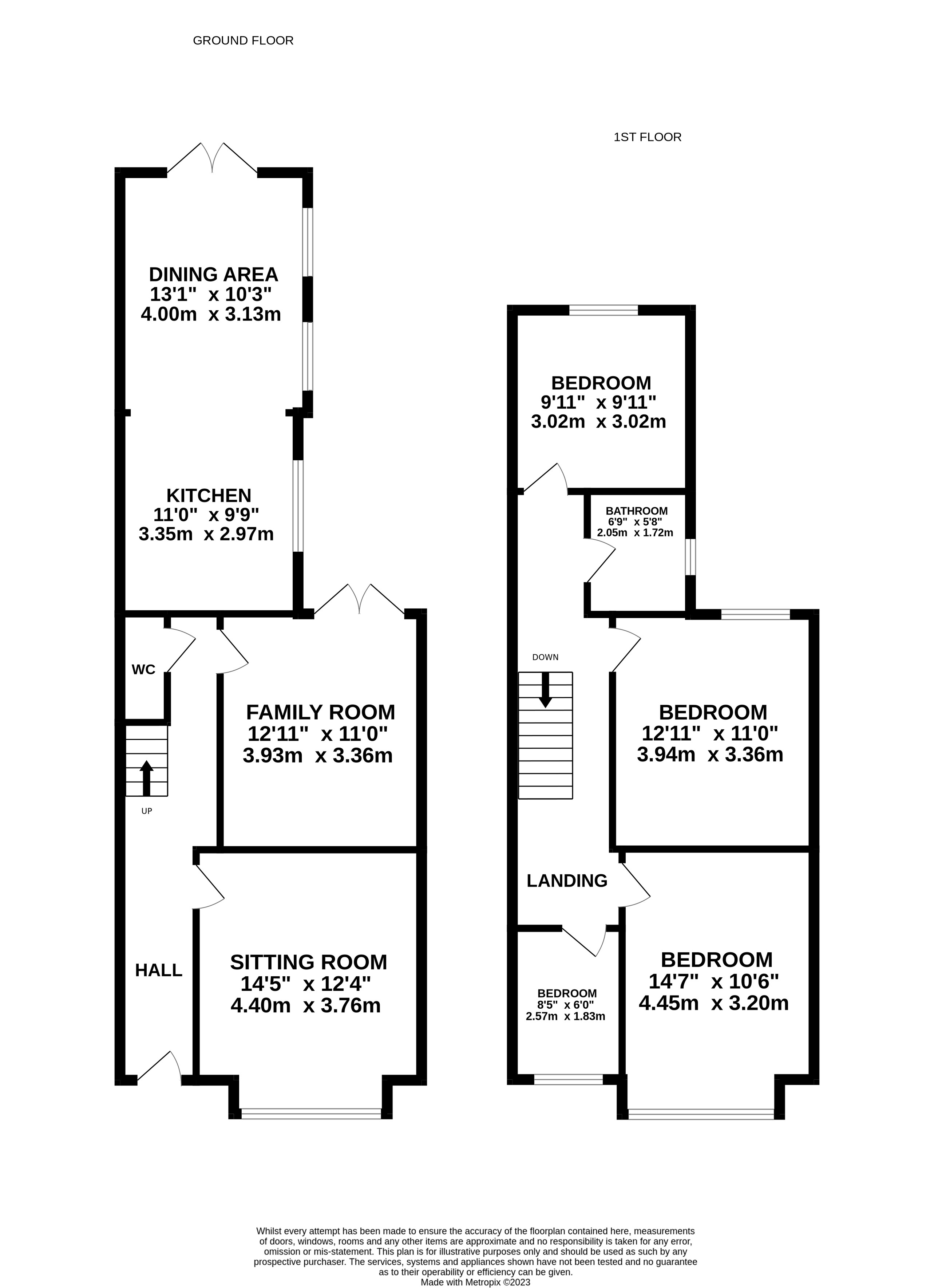
Map
Request a viewing
This form is provided for your convenience. If you would prefer to talk with someone about your property search, we’d be pleased to hear from you. Contact us.
Corder Road, Ipswich, IP4 2XD
Situated a short walk from Christchurch Park and within the Northgate School area it also lies close to St. Margarets Primary School and provides easy access to the town centre and mainline station.
This stunning four bedroom detached residence sympathetically blends many period features with contemporary style throughout. It has a superb extended and beautifully refitted kitchen/breakfast room and a 95' landscaped garden.
