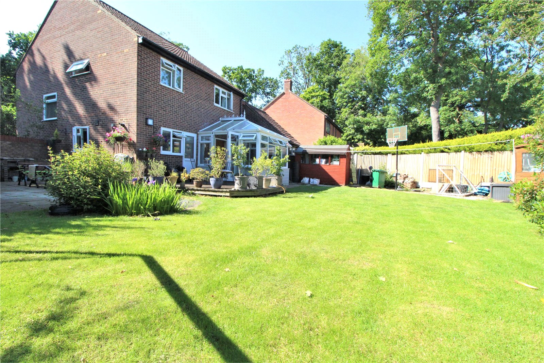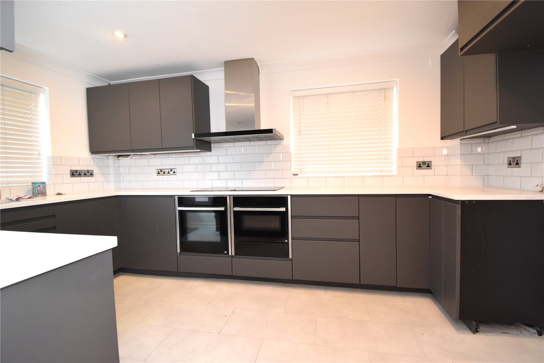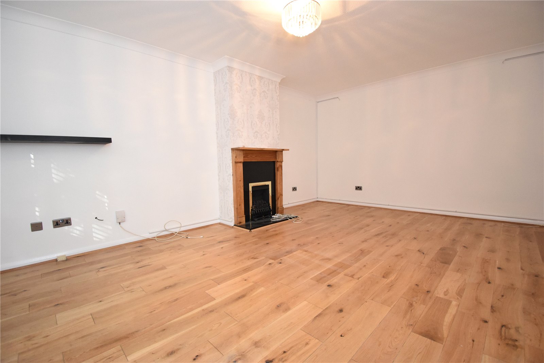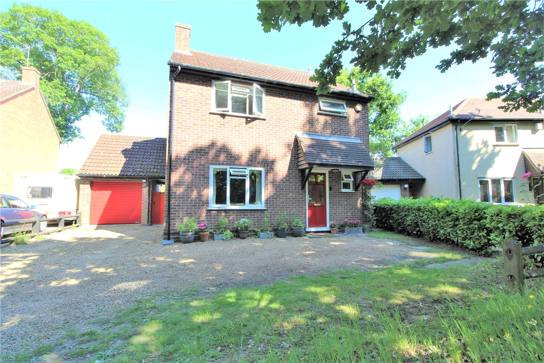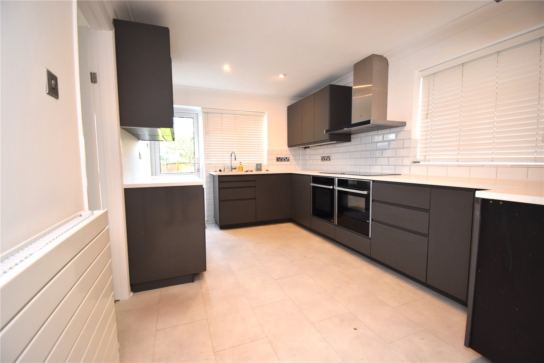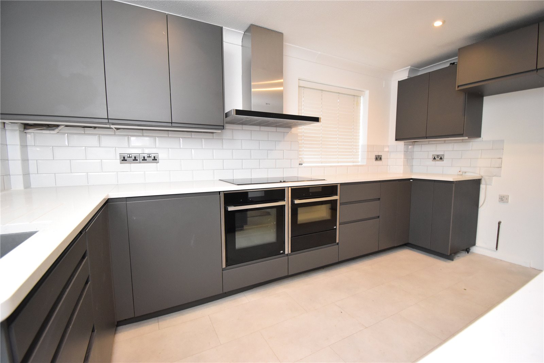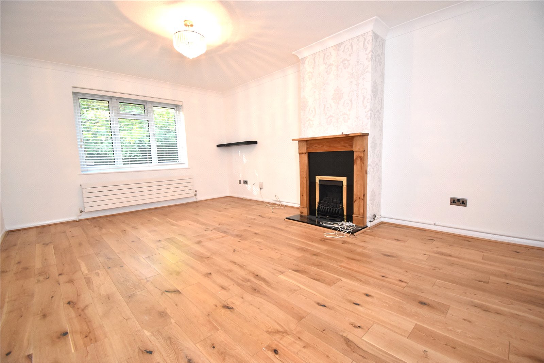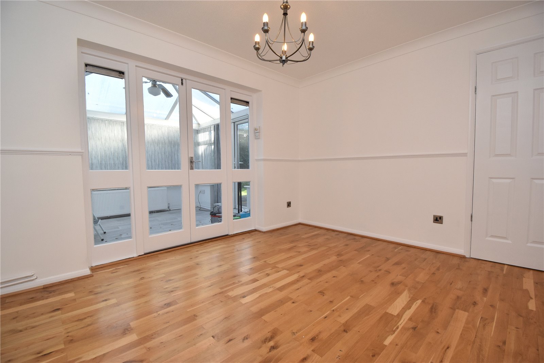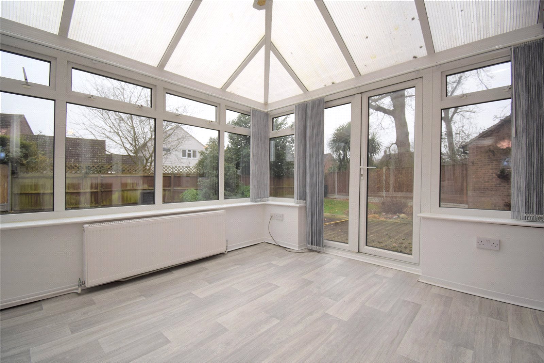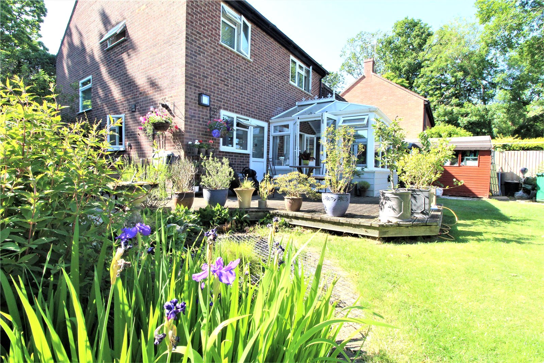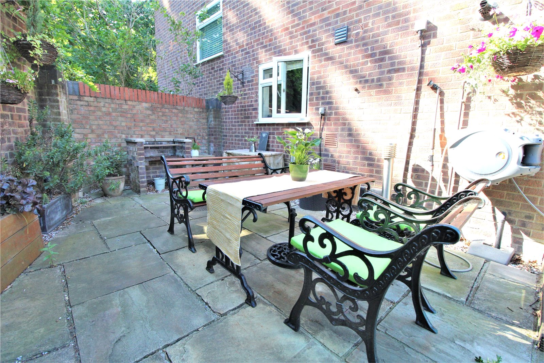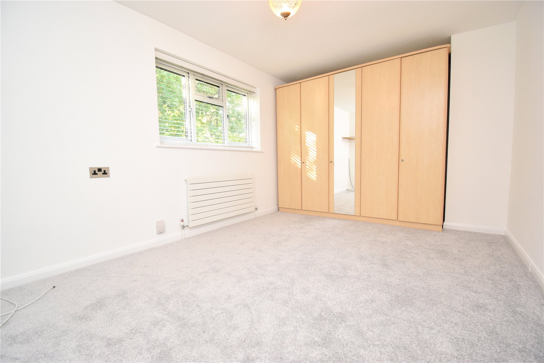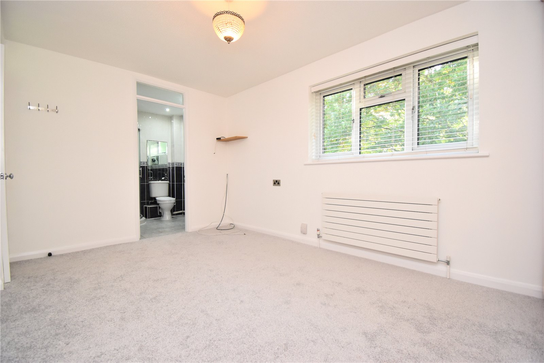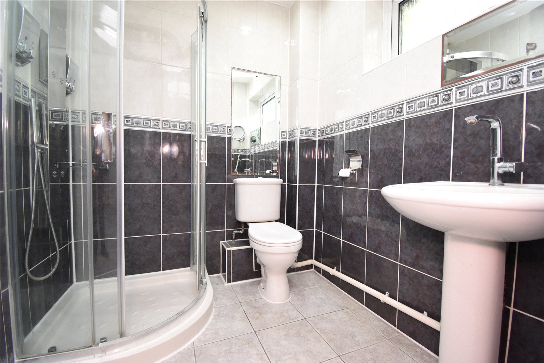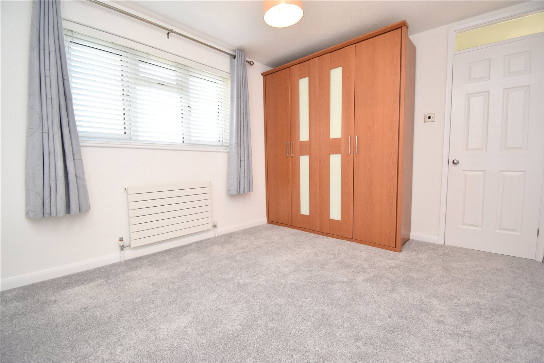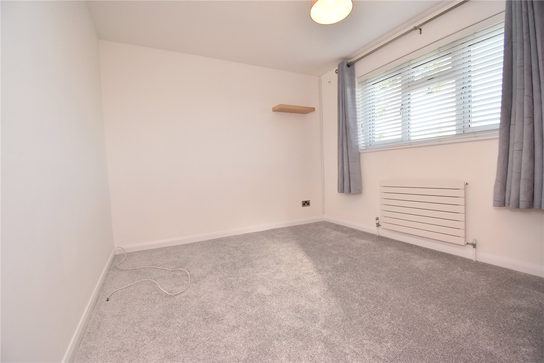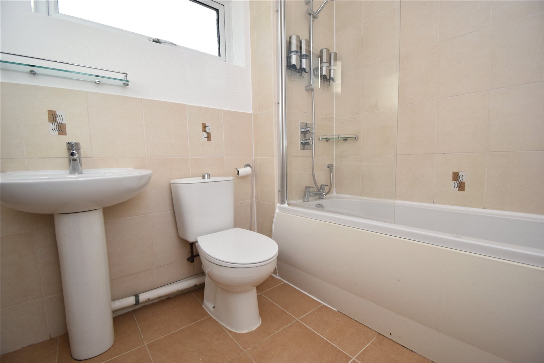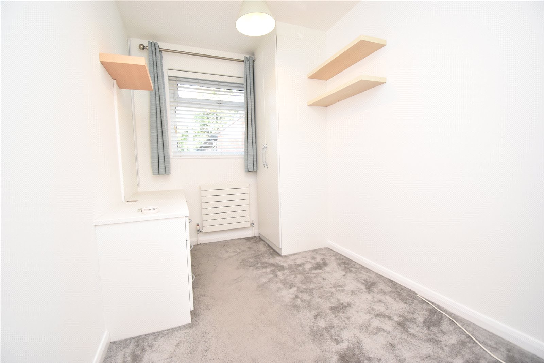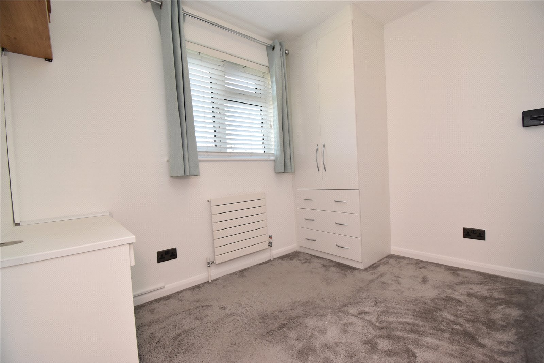Request a Valuation
£1,895 pcm
Eastwood Drive, Highwoods, Colchester, Essex, CO4 9EB
-
Bedrooms

4
This superbly presented four bedroom detached family home is situated on the popular Highwoods development in the North of Colchester close to all local amenities, offering a good size well presented living space throughout, large garden, garage and parking.
The property has been well maintained and is accessed via a double glazed entrance door into the entrance hall, having stairs leading to the first floor and under stairs storage cupboard.
The ground floor cloakroom is fitted with WC and hand basin with a double glazed window to the front.
The lounge is located to the front of the property with wooden flooring and a gas fire.
The kitchen is located to the rear of the property, newly installed in 2020. Fitted with a range of stylish units with quartz worksurfaces, cupboards under, integrated appliances to include NEFF induction hob, NEFF combi microwave oven, digital steam oven with hide and slide door, warming tray with NEFF extractor fan over, space and plumbing for an American style fridge/freezer, integrated dishwasher, washer/dryer, tiled flooring with double glazed door and window to the rear and a further double glazed window to the side.
The dining room can be accessed from the kitchen, having double glazed French doors which lead into the conservatory being brick based and double glazed with a TV point, radiator and double glazed French doors leading onto the rear garden.
On the first floor, the landing has an airing cupboard and a double glazed window to the side with bedroom one being located to front, featuring an en-suite shower room with corner shower cubicle power shower with body jets, WC, hand basin and chrome heated towel rail, fully tiled walls and a double glazed window to the front.
Bedroom two is located to the rear, as is bedroom three which has built-in double sharps wardrobe. Bedroom four also has built-in sharps wardrobe, work station and drawers with a double glazed window to the side.
The bathroom is fitted with a modern suite comprising of panel bath with mixer tap and shower attachment, WC, hand basin with a double glazed window to the side.
The property has a good size attractive garden to the rear which is mainly laid to lawn, with flower and shrub borders, decked area adjacent to the conservatory and kitchen, an ornamental feature pond/water feature and patio seating areas to the side, perfect for alfresco dining, power point for a hot tub, built-in BBQ and side access leads to the front.
To the front of the property there is parking for several vehicles. The driveway leads to the garage which has a remote control electric door.
Entrance hall
Cloakroom
Lounge 5.18mx3.63m
Kitchen 4.32mx2.87m
Dining room 3.28mx3.35m
Conservatory
Bedroom one 4.57mx3.1m
Ensuite
Bedroom two 3.89mx3.05m
Bedroom three 2.9mx2.03m
Bedroom four 3.68mx2m
Important Information
Letting information:
The rent is exclusive of utilities and council tax.
Minimum term: 12 months
Deposit: £2186.53
Availability: 12th April 2024
No Pets
Non Smokers
Council tax band E
EPC rating D
Please note the photographs were taken prior to the current tenancy.
Holding deposit:
Prospective applicants will be required to pay a Holding Deposit to Fenn Wright, equivalent to a maximum of 1 week’s rent. Once the holding deposit has been received, Fenn Wright will suspend marketing of the rental property for a period of 15 calendar days subject to referencing commencing promptly. Upon successful references being completed, acceptable and the tenancy being confirmed by Fenn Wright, the holding deposit paid will then contribute towards the first month’s rental payment.
Features
- Detached gamily home
- Four bedrooms
- Lounge and dining room
- Conservatory
- Recently fitted kitchen with quartz worksurfaces
- En-suite shower room
- Family bathroom
- Good size rear garden
- Ample off road parking and garage
- Popular Highwoods district
- Photographs were taken prior to the current tenancy
Floor plan

Map
Request a viewing
This form is provided for your convenience. If you would prefer to talk with someone about your property search, we’d be pleased to hear from you. Contact us.
Eastwood Drive, Highwoods, Colchester, Essex, CO4 9EB
This superbly presented four bedroom detached family home is situated on the popular Highwoods development in the North of Colchester close to all local amenities, offering a good size well presented living space throughout, large garden, garage and parking.
