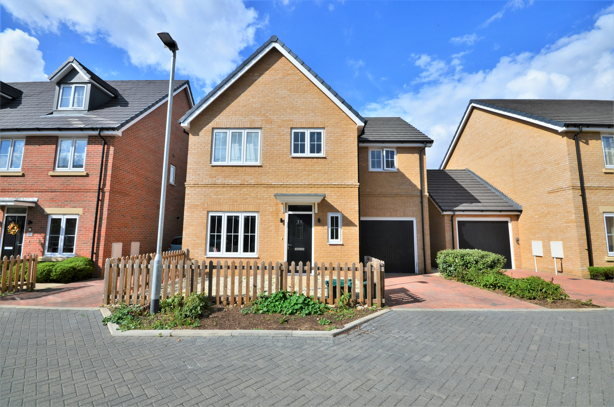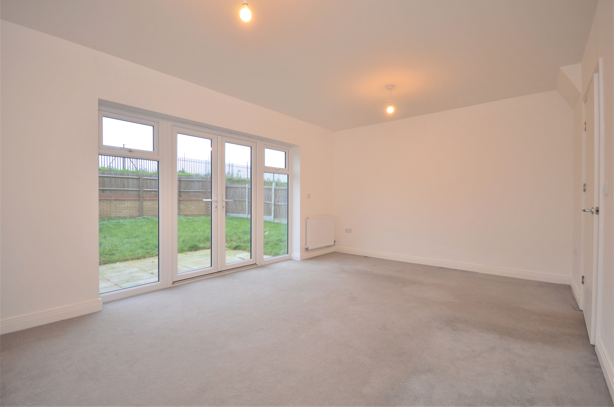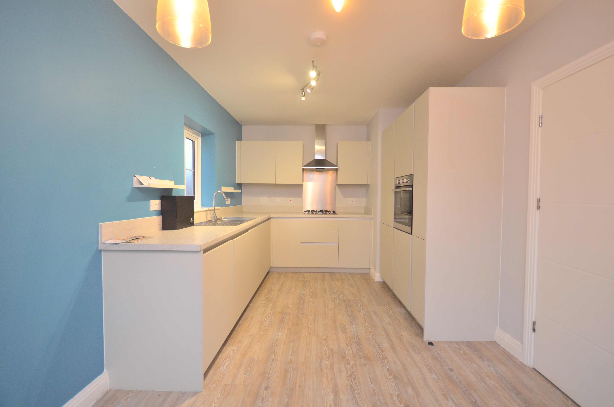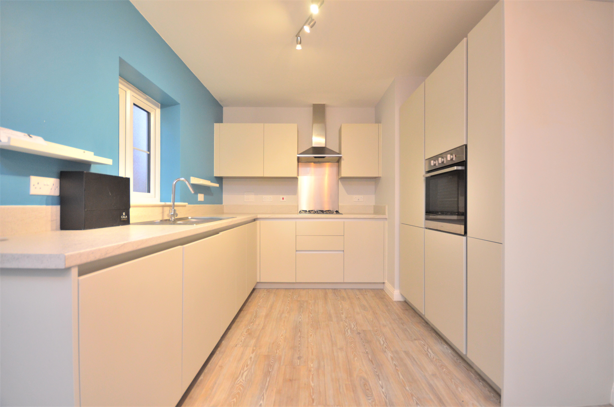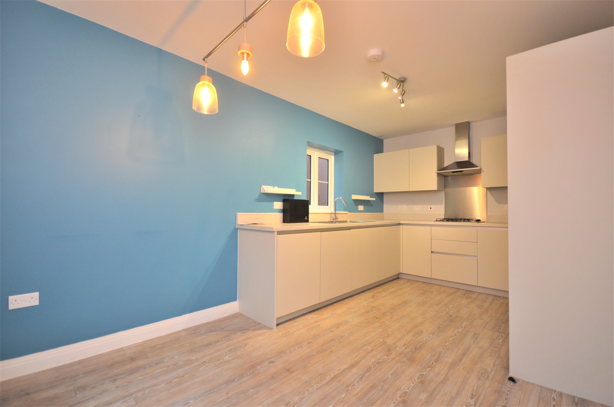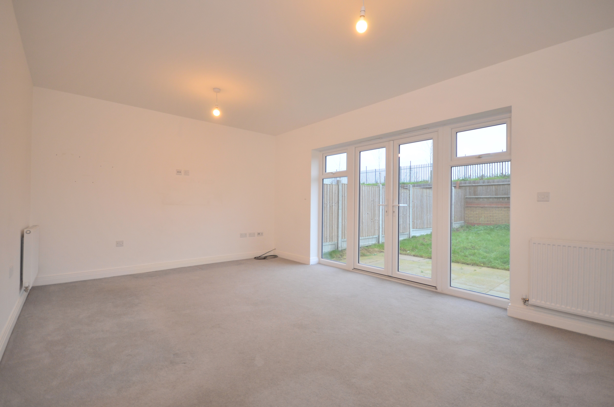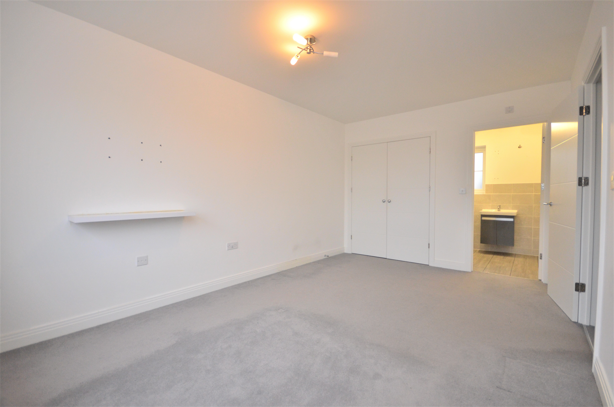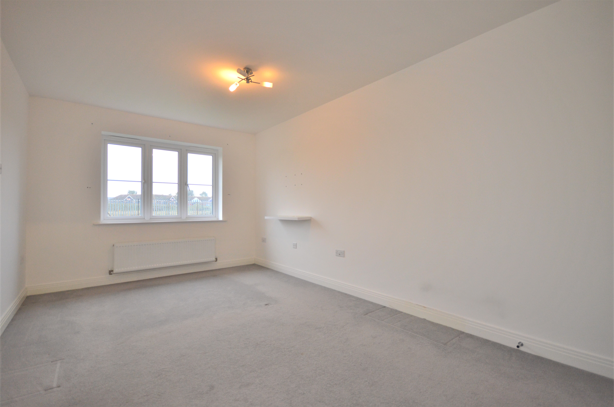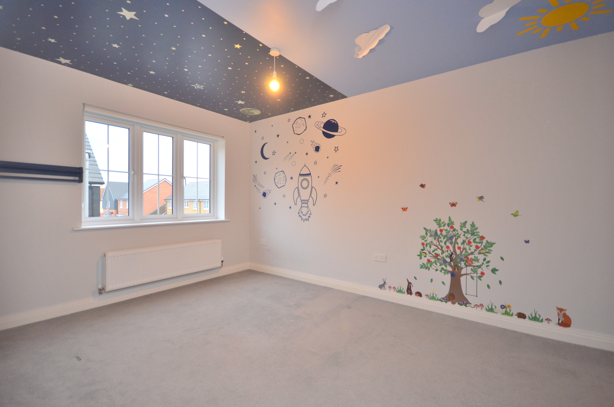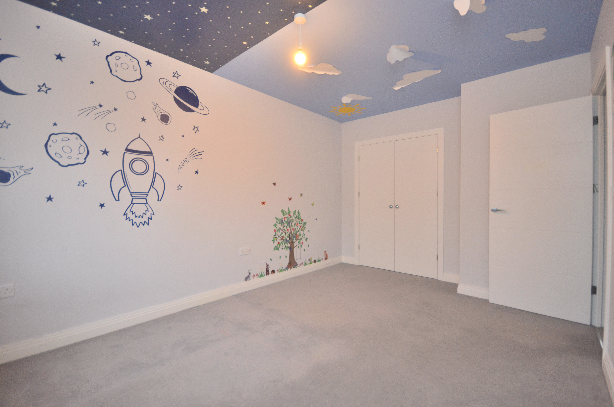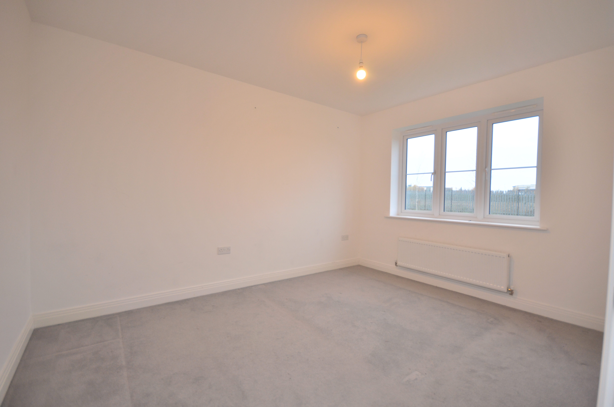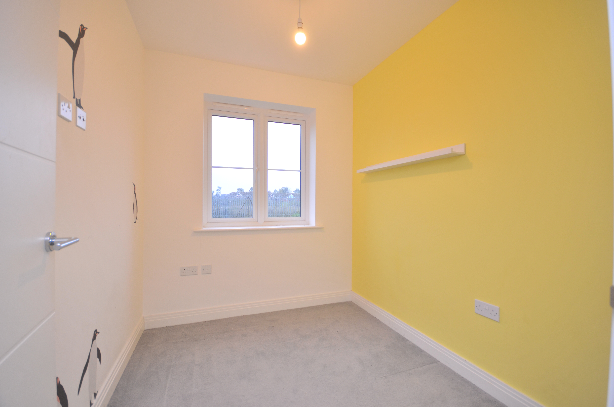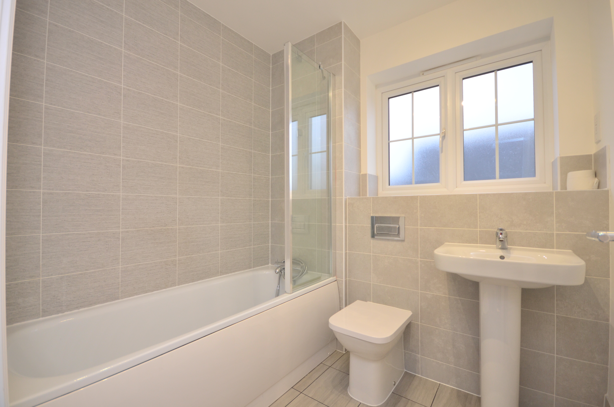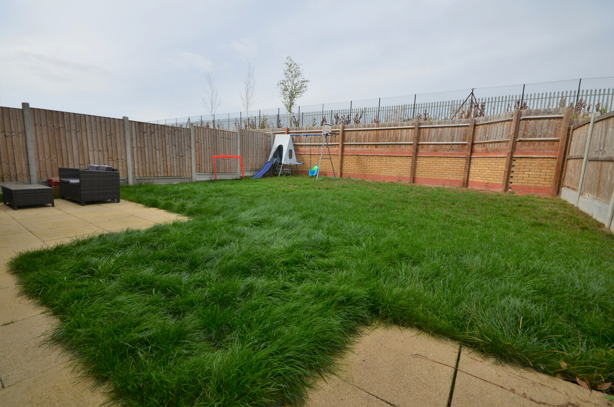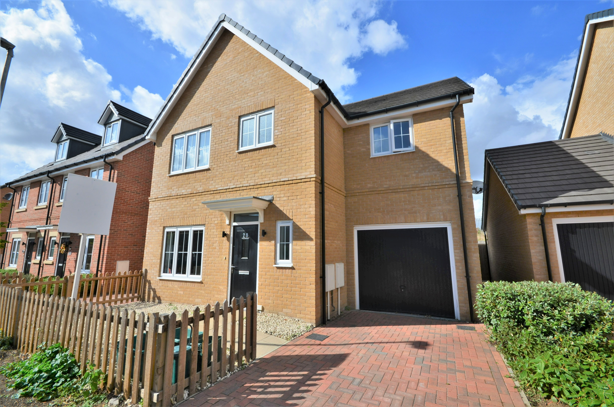Request a Valuation
Asking Price Of £450,000
Finch Road, Stanway, Colchester, CO3 8DF
-
Bedrooms

4
Situated on this popular modern development in Stanway is this very well presented four bedroom detached family home within close proximity to a local primary school and the Tollgate Retail Park. The property boasts a spacious kitchen/dinning room, lounge, cloakroom, four generous sized bedrooms, and ensuite to the master bedroom.
Situated on this popular development to the west of Colchester is this well presented four bedroom modern detached family home. The property comprises of a welcoming entrance hall with wood effect flooring, stairs to the first floor, storage cupboard, and a ground floor cloakroom offering W.C, hand basin, double glazed obscured window, and a chrome heated towel rail.
The spacious kitchen/dinning room is located at the front of the property with the kitchen area offering a range of base and eye level fitted modern units, roll top worksurfaces with cupboards and drawers under, integrated appliances including four ring gas hob, double oven, extractor fan, fridge freezer, dishwasher and washing machine, inset one and a half bowl stainless steal sink, and double glazed windows to both the front and side aspect. The lounge is located to the rear of the property and has double glazed French doors and windows opening onto the rear garden.
The first floor landing gives access to the loft space, a storage cupboard, all four bedrooms and the family bathroom. Bedroom one is extremely generous in size and features fitted wardrobes, ensuite shower room with shower cubicle, W.C, wash hand basin, tiled flooring and walls, and a chrome heated towel rail. Bedroom two also has fitted wardrobes, with the further two bedrooms being of a good size. The family bathroom is fitted with a stylish suite comprising of a panelled bath with a shower and glass screen over, vanity sink, W.C, chrome heated towel rail, and complementary tiled walls.
Internal measurements to follow. To the rear of the property there is a low maintenance rear garden featuring a paved patio area with the remainder being laid to lawn, an outside tap, and a personnel door in to the garage. The garage has a black up and over door to the front, lighting, and power. There is parking in front of the garage for one car on the driveway, and additional spaces available on the road.
Entrance hall
Cloakroom
Kitchen/dining room 5.18mx2.92m
Lounge 5.18mx3.63m
Landing
Bedroom one 4.78mx3.07m
Ensuite
Bedroom two 4.3mx3m
Bedroom three 3.86mx3m
Bedroom four 2.54mx2.06m
Important Information
Council Tax Band – E
Services – We understand that mains water, drainage, gas and electricity are connected to the property.
Tenure – Freehold
EPC rating – B
Features
- Detached family home
- Four generous size bedrooms
- Kitchen/dining room
- Lounge with French doors to the garden
- Ensuite to master bedroom
- Family bathroom
- Well presented throughout
- Off road parking and an integral garage
- Close to amenities and primary schools
- Viewings highly recommended
Floor plan
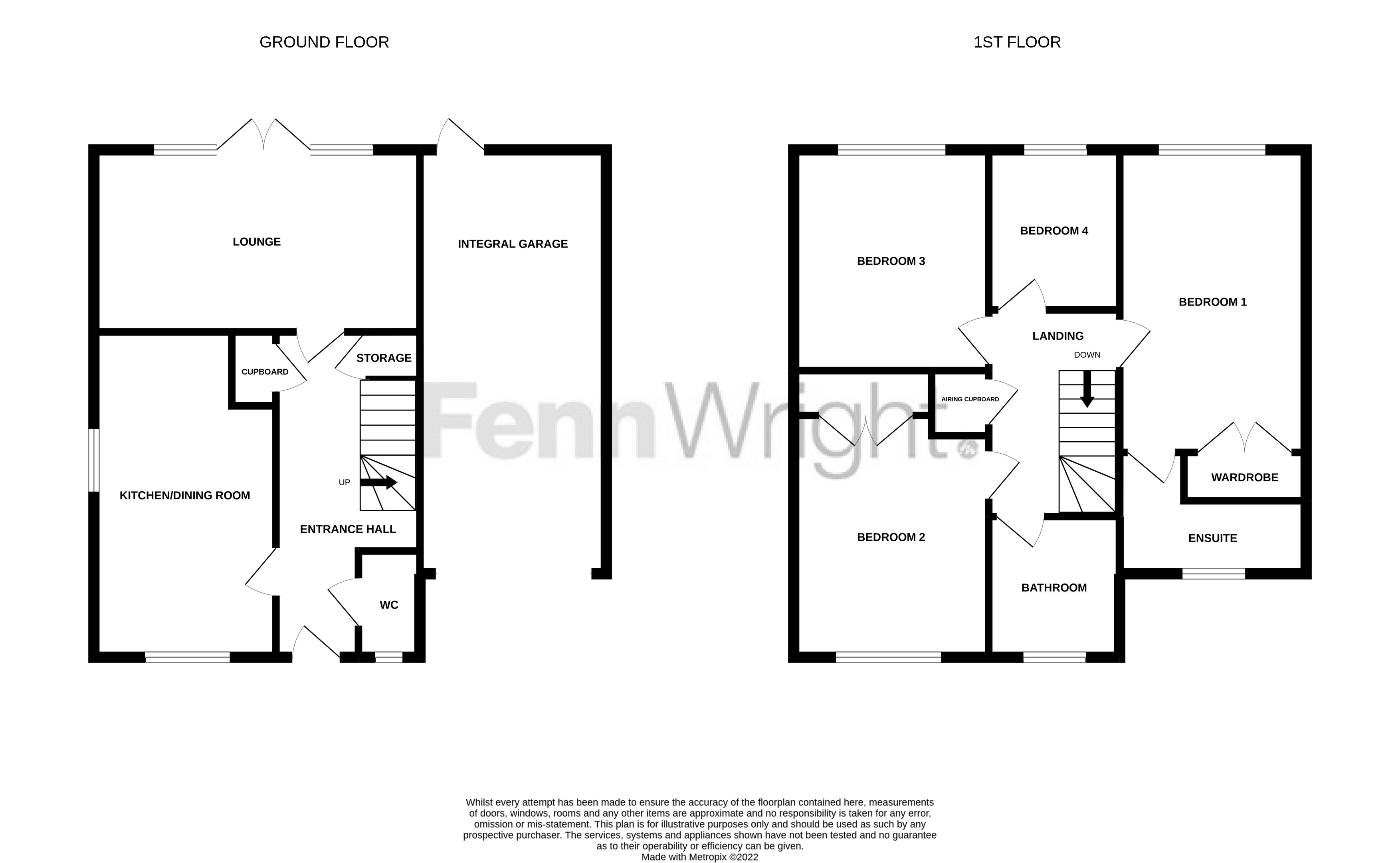
Map
Request a viewing
This form is provided for your convenience. If you would prefer to talk with someone about your property search, we’d be pleased to hear from you. Contact us.
Finch Road, Stanway, Colchester, CO3 8DF
Situated on this popular modern development in Stanway is this very well presented four bedroom detached family home within close proximity to a local primary school and the Tollgate Retail Park. The property boasts a spacious kitchen/dinning room, lounge, cloakroom, four generous sized bedrooms, and ensuite to the master bedroom.
