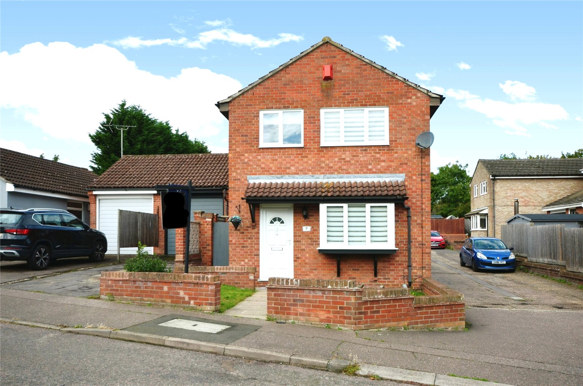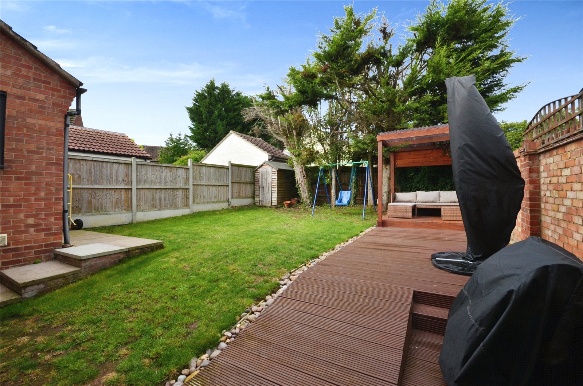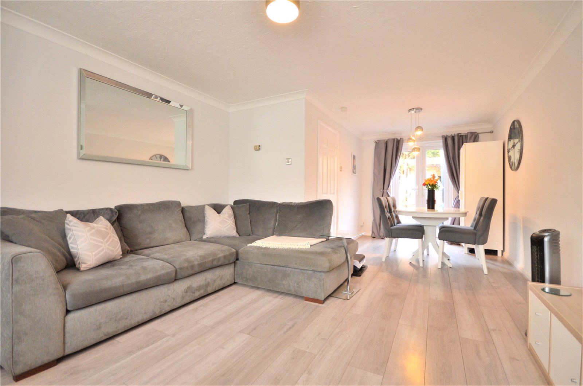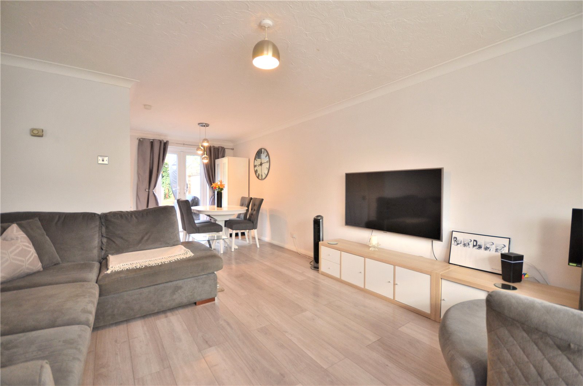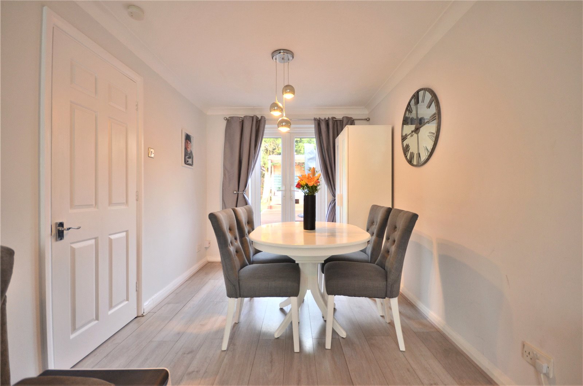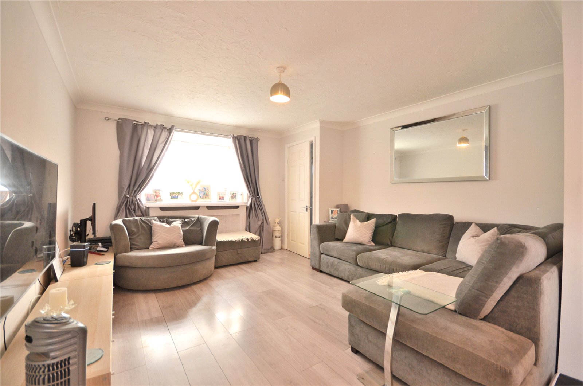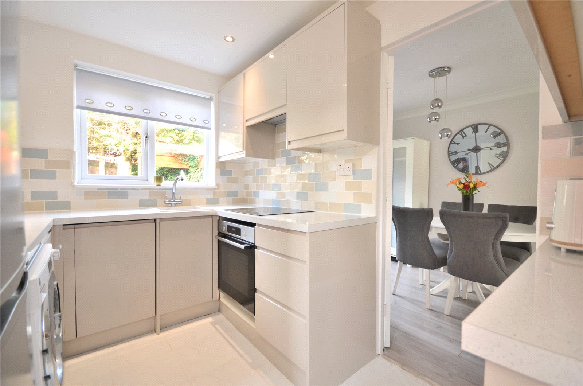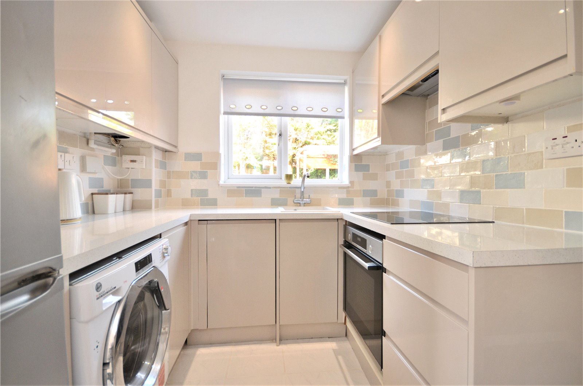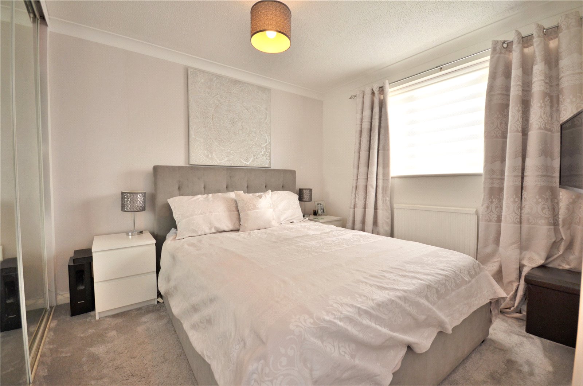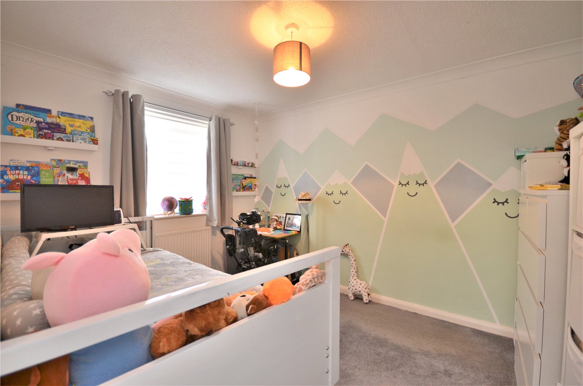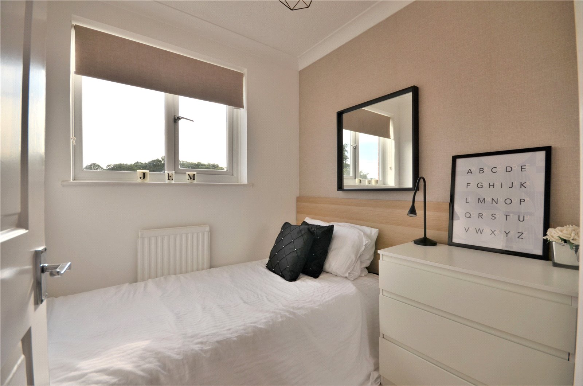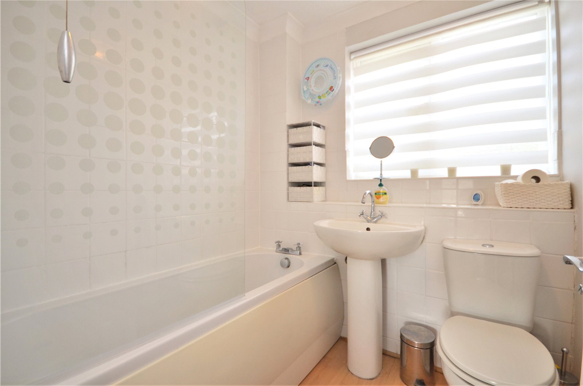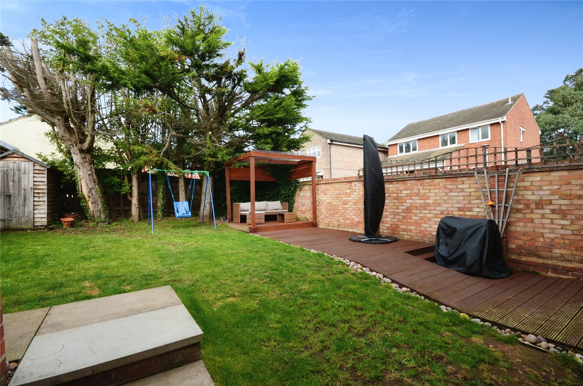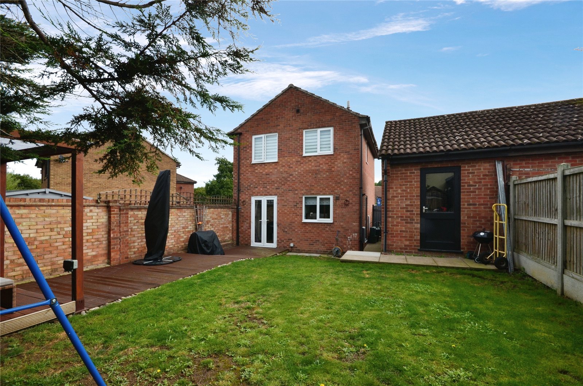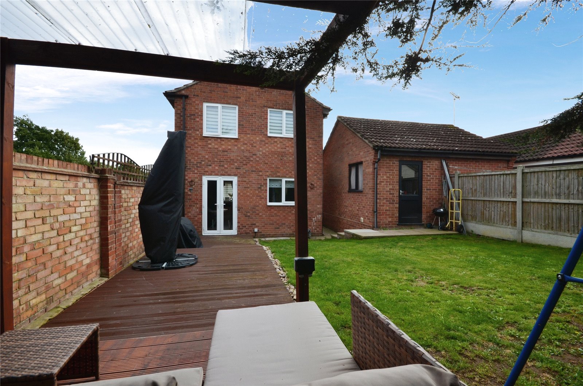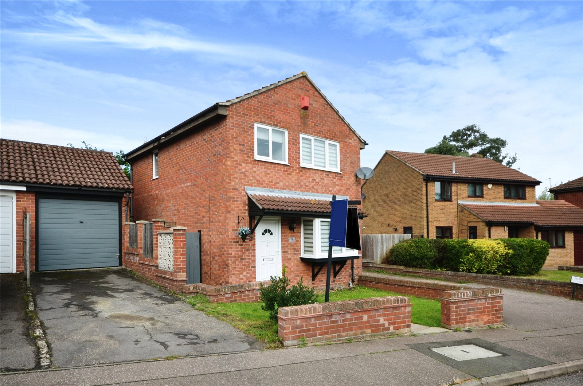Request a Valuation
Guide Price £300,000
Firstore Drive, Colchester, Essex, CO3 9EA
-
Bedrooms

3
** Guide Price £300,000-£325,000 ** Situated to the west of Colchester is this well presented modern three bedroom detached family home. Firstore Drive is within easy access to the A12 and A120, Tollgate and Stane retail parks which offer a good range of supermarkets, shops and restaurants, and highly regarding local schools.
On entering the property, the hall has a staircase leading to the first floor, a radiator, laminate flooring, and a doorway leading to the lounge/dining room.
The lounge/dining room benefits from having a box bay double glazed window to the front aspect, double glazed French doors leading out to the rear garden, laminate flooring, and a doorway into the Kitchen.
The kitchen is situated at the rear of the property and is fitted with modern gloss matching base and eye levels units, worktops with inset stainless steel sink and drainer, tiled splashbacks, electric hob with extractor hood over, integrated dishwasher, inset oven, cupboard housing the gas boiler, plumbing and space for a washing machine, space for a freestanding fridge/freezer, understairs storage cupboard/pantry, double glazed window overlooking the rear garden, and a door to the side.
On the first floor the landing has a double-glazed window to the side, access to the loft space, airing cupboard, all three bedrooms and the bathroom.
Bedroom one is situated to the front of the property and benefits from having built in wardrobes with glass sliding doors, a double-glazed window to the front, and a radiator.
Bedroom two is just as generous in size as the master bedroom and has a double-glazed window to the rear. Bedroom three is situated at the front of the property and has a double-glazed window and radiator.
The bathroom is fitted with a modern suite comprising hand wash basin, low level w/c, panelled bath with glass screen and shower over, tiled walls, radiator, and a double-glazed obscured window to the rear.
Outside
Externally, the rear garden is mainly laid to lawn with a large decked area sloped right across the right hand side of the garden, side access to the front of the property and driveway, personnel door into the garage.
Important Information
Council Tax Band – C
Services – We understand that mains water, drainage, gas and electricity are connected to the property.
Tenure – Freehold
EPC rating – D
Features
- Detached Family Home
- Three Bedrooms
- Lounge/Dining Room
- Separate Modern Fitted Kitchen
- Family Bathroom
- Private Garden
- Garage And Off Road Parking
- Well Presented Throughout
- Good A12 Access
Floor plan
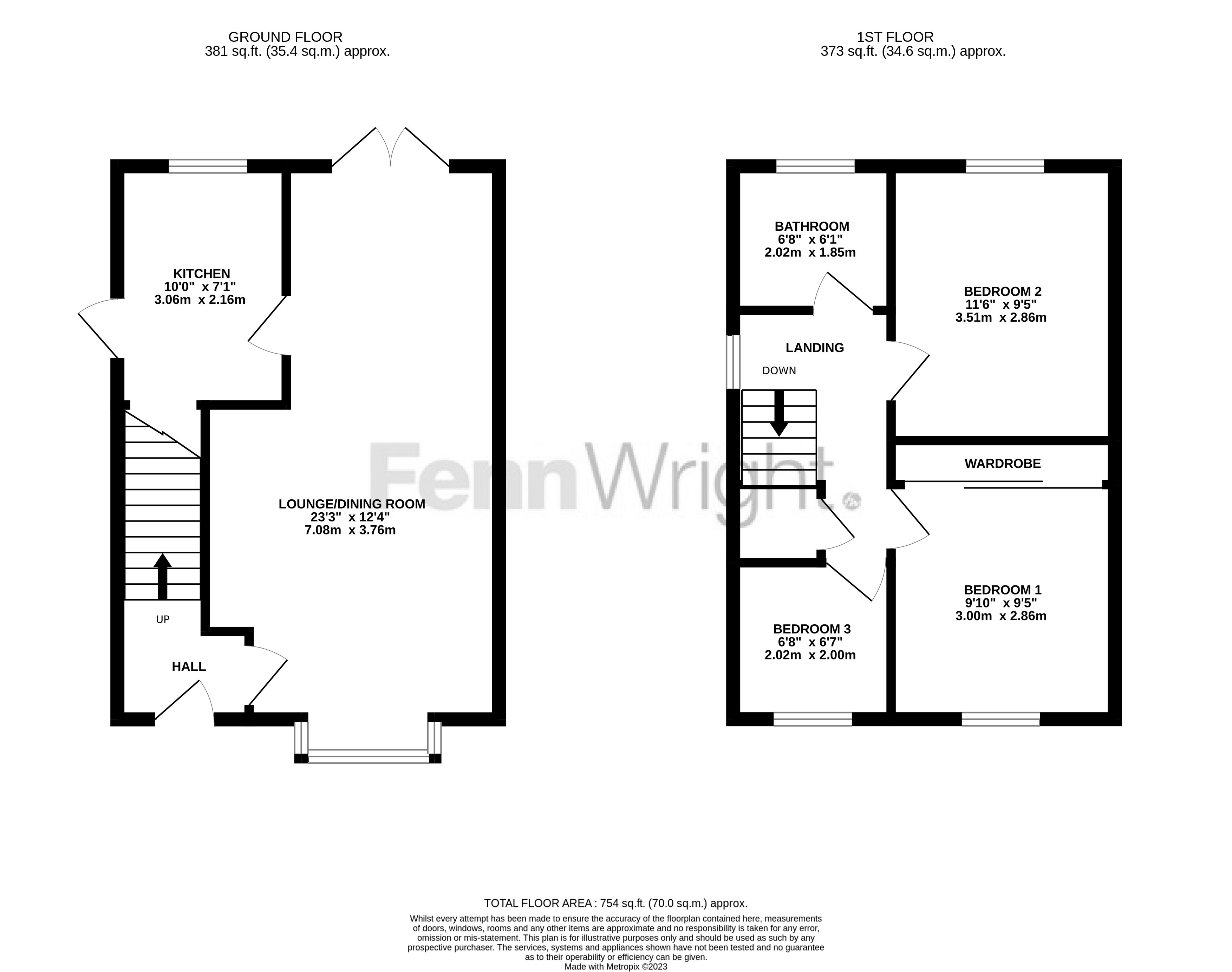
Map
Request a viewing
This form is provided for your convenience. If you would prefer to talk with someone about your property search, we’d be pleased to hear from you. Contact us.
Firstore Drive, Colchester, Essex, CO3 9EA
** Guide Price £300,000-£325,000 ** Situated to the west of Colchester is this well presented modern three bedroom detached family home. Firstore Drive is within easy access to the A12 and A120, Tollgate and Stane retail parks which offer a good range of supermarkets, shops and restaurants, and highly regarding local schools.
