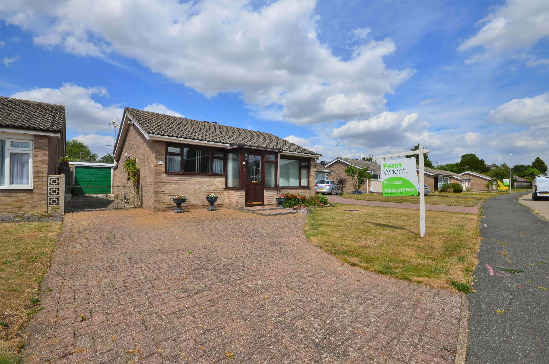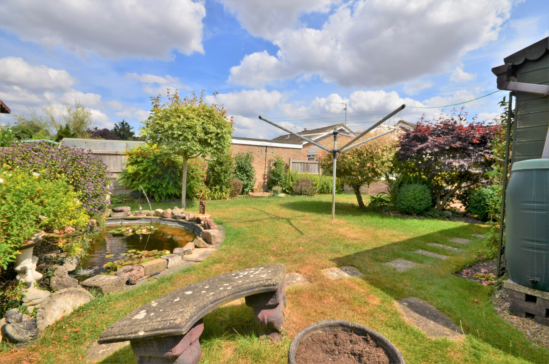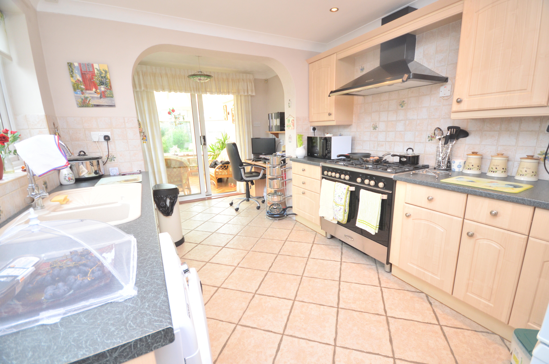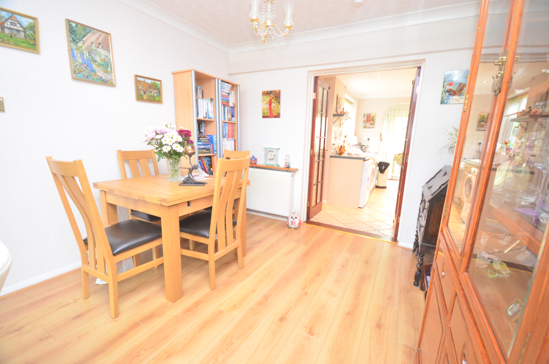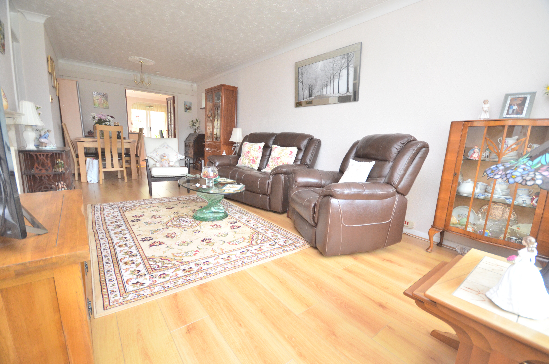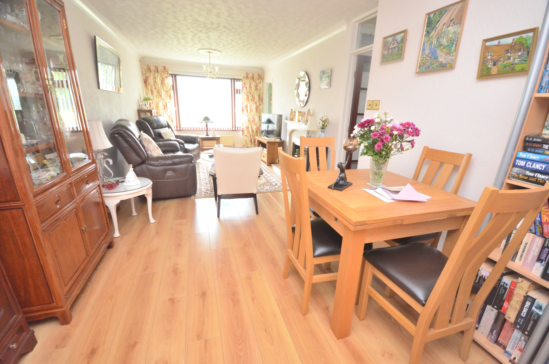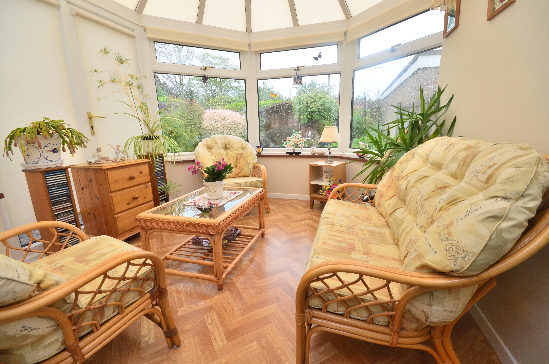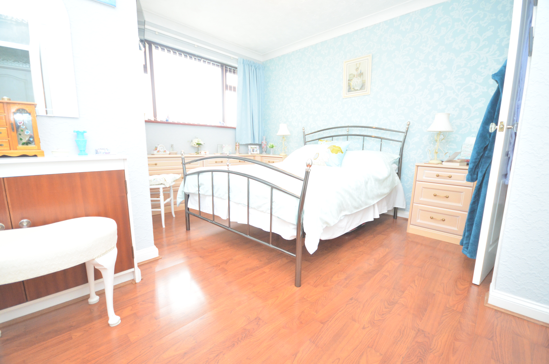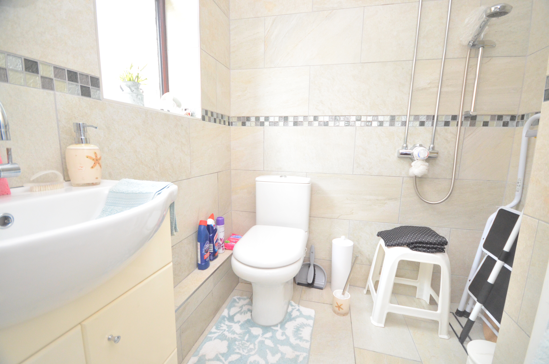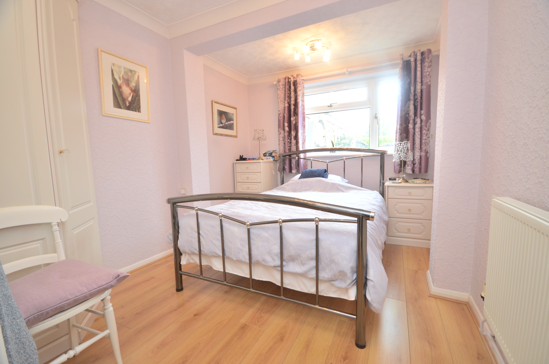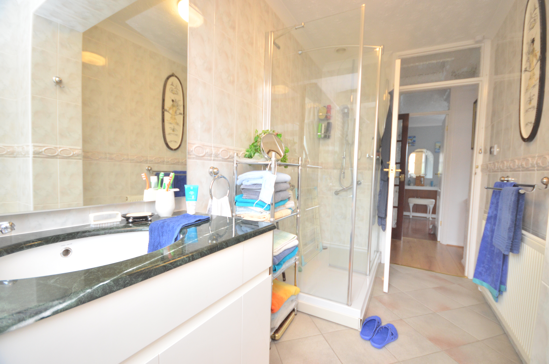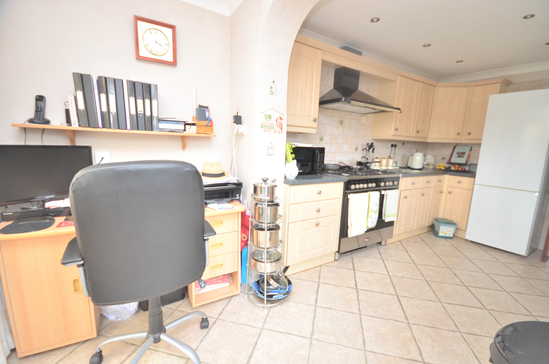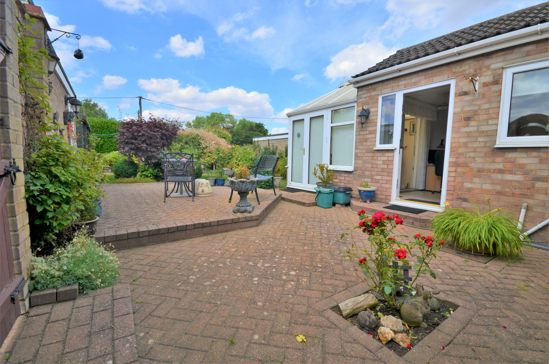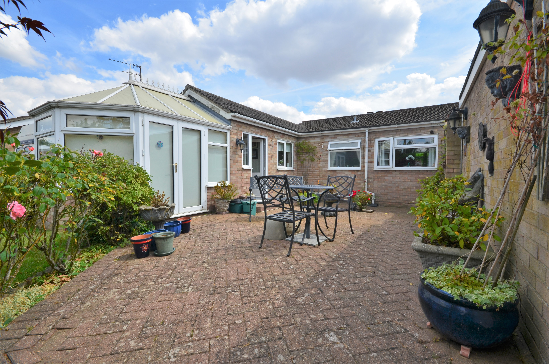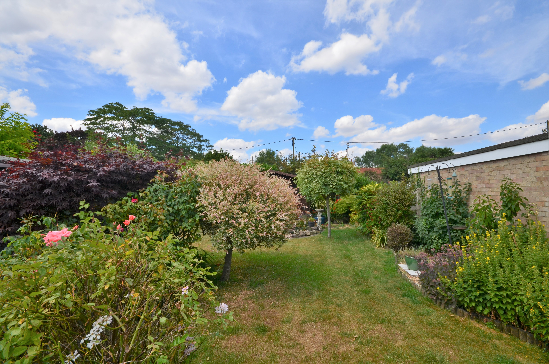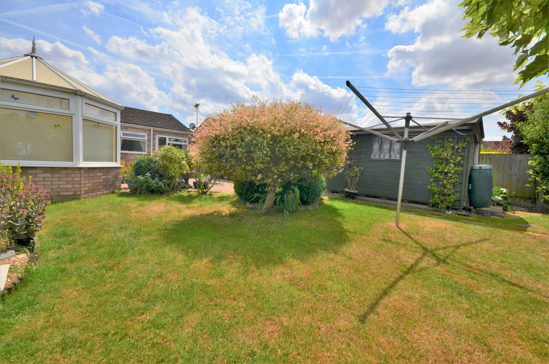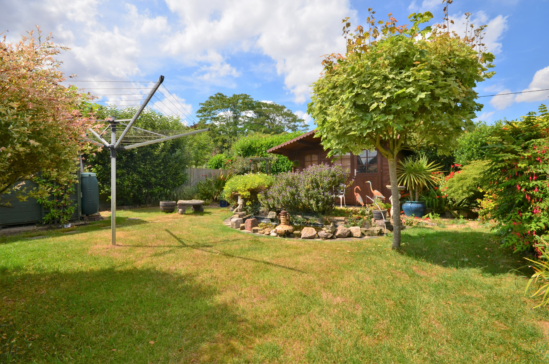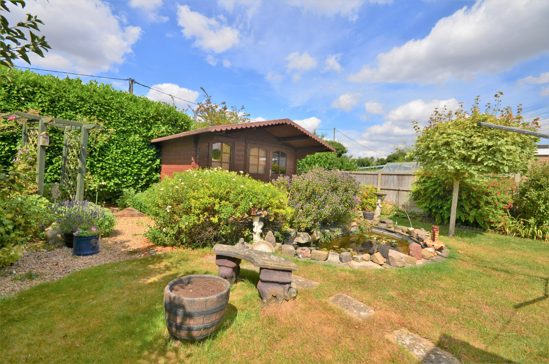Request a Valuation
Asking Price Of £375,000
Godmans Lane, Marks Tey, CO6 1LU
-
Bedrooms

2
Occupying a pleasant position within easy reach of the Marks Tey railway station and A12, an extended two bedroom detached bungalow offering spacious and well presented accommodation along with a mature garden extending to around 60ft. in depth.
An extended two double bedroom detached bungalow with en-suite shower room and offering a spacious well presented interior along with a delightful and mature garden extending to around 60ft. in depth.
Entrance porch with door to the entrance hall with access to the loft, via a pull-down ladder, which houses the combi-boiler. An opening leads onto the spacious lounge/dining room having fireplace with display mantle, two ornate ceiling roses, two radiators and access to the kitchen. There is an inner hall with doors leading off and fitted cupboard housing the water softener and there is a shelved linen cupboard. Bedroom one has a radiator, fitted storage cupboards with matching bedside cabinets, dressing table and built in wardrobes along with an en-suite shower room having shower fitment, low level W.C, wash basin and vertical towel rail. Bedroom two has a radiator, fitted wardrobes and there is a shower room with tiled shower cubicle, low level W.C and vanity unit with inset wash basin having cupboards under.
The fitted kitchen has worksurfaces with cupboards, drawers and space under, inset one and a half bowl sink, plumbing for automatic washing machine and dishwasher, Kenwood range cooker with cooker hood over, inset spotlighting, fitted wall units, shelved larder cupboard, radiator and archway leading on to the breakfast/study area with half glazed door to the side. Double glazed patio doors lead through to the conservatory with windows overlooking the mature garden and French doors.
Lounge 7.77mx3.2m
Kitchen 3.2mx2.84m
Breakfast/study area 2.95mx1.52m
Conservatory 3.12mx2.74m
Bedroom one 3.66mx3.58m.
Ensuite 1.65mx1.65m>1.22m
Bedroom two 3.89mx2.64m
Shower room 3.45mx1.63m
The outside
At the front of the property is an open plan lawn garden with driveway providing off road parking and gated access leading to one side of the property and to the garage with up and over door and side personal door.
To the rear of the property is a delightful and mature garden extending to around 60ft. in depth being predominantly lawn with established flower beds, shrubs and trees, ornamental pond, useful shed and summer house/cabin.
Where?
The property occupies a pleasant position in the popular village of Marks Tey with its excellent access to the A12 dual carriageway, local amenities and Marks Tey mainline railway station with direct links to London Liverpool Street station. Central Colchester is within easy reach with additional range of shopping and recreational amenities, wine bars, restaurants and Mercury Theatre.
Important Information
Council Tax Band – D
Services – We understand that mains water, drainage, gas and electricity are connected to the property.
Tenure – Freehold
EPC rating – D
Features
- 25'6
- Two double bedrooms
- En-suite shower room
- Kitchen & breakfast/study area
- Conservatory
- Delightful 60ft. garden
Floor plan
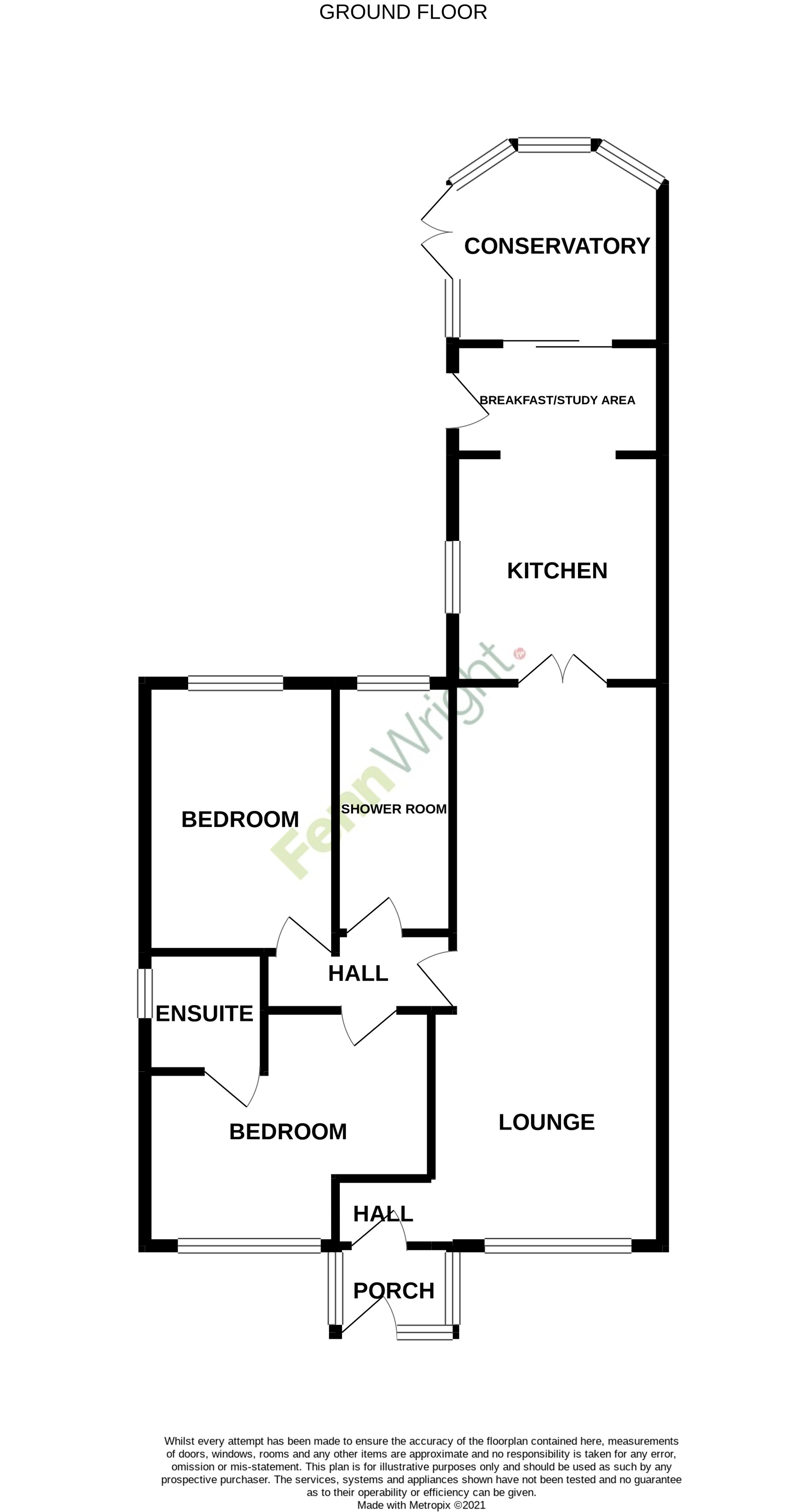
Map
Request a viewing
This form is provided for your convenience. If you would prefer to talk with someone about your property search, we’d be pleased to hear from you. Contact us.
Godmans Lane, Marks Tey, CO6 1LU
Occupying a pleasant position within easy reach of the Marks Tey railway station and A12, an extended two bedroom detached bungalow offering spacious and well presented accommodation along with a mature garden extending to around 60ft. in depth.
