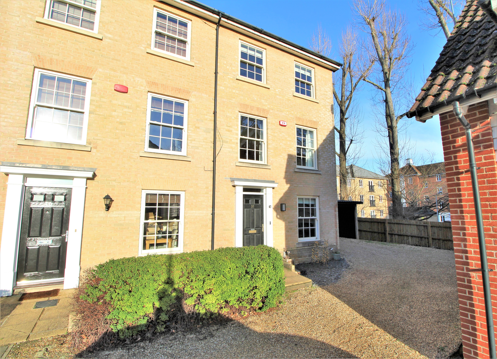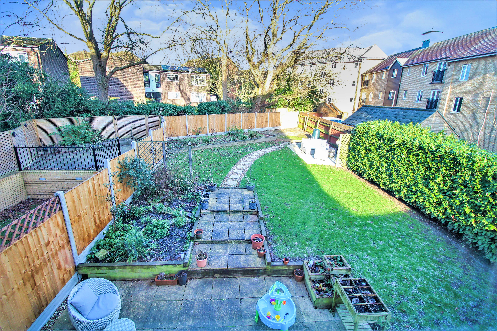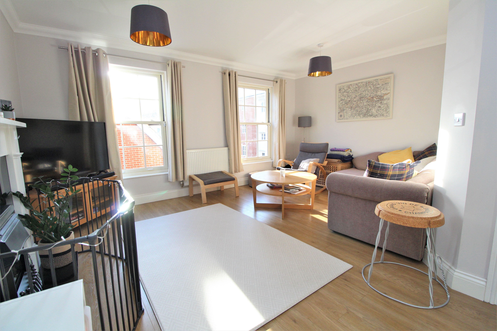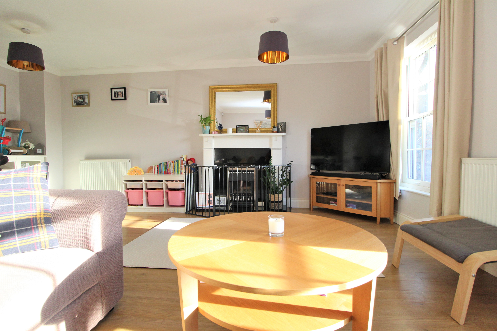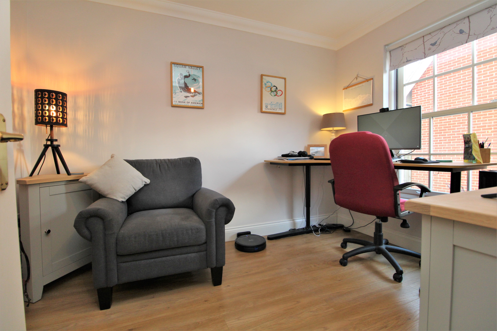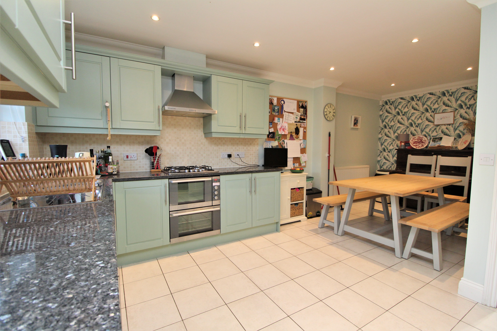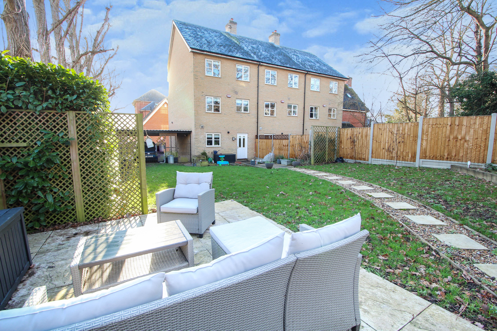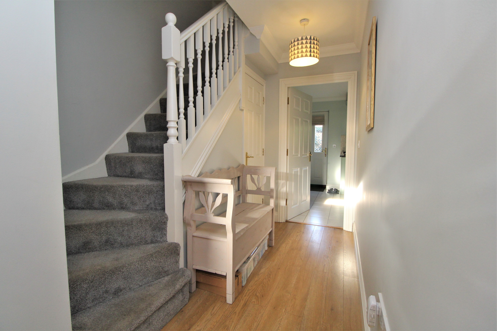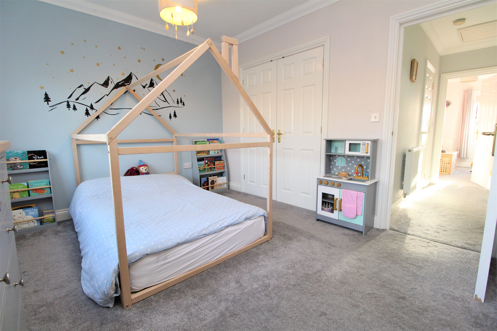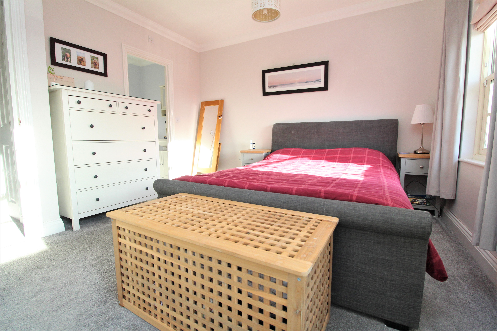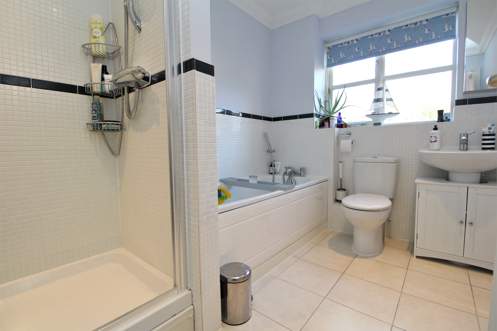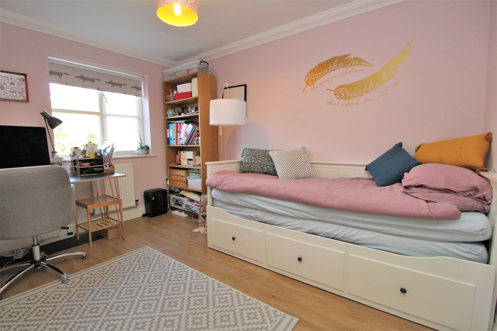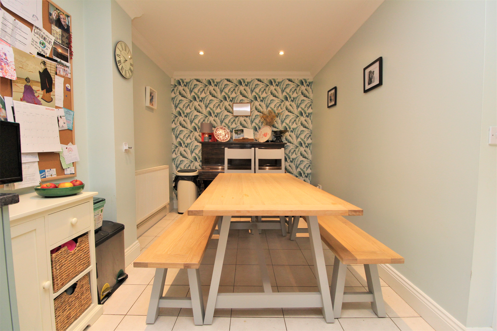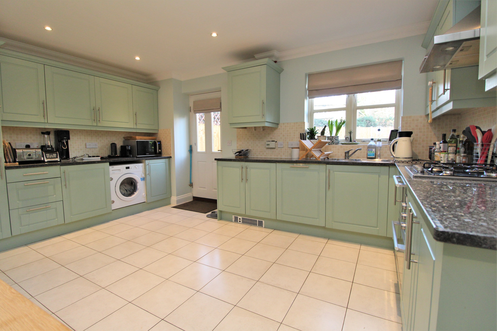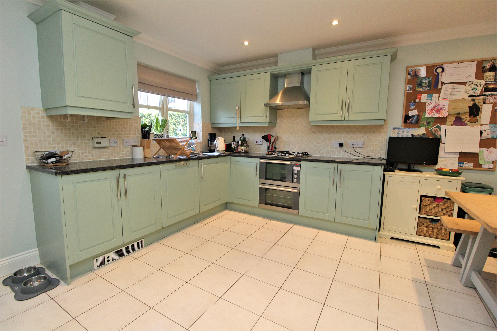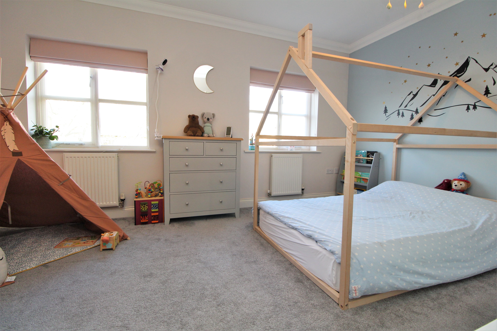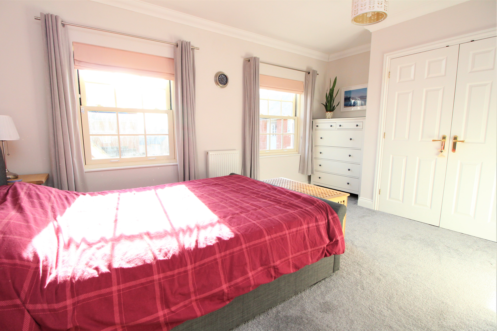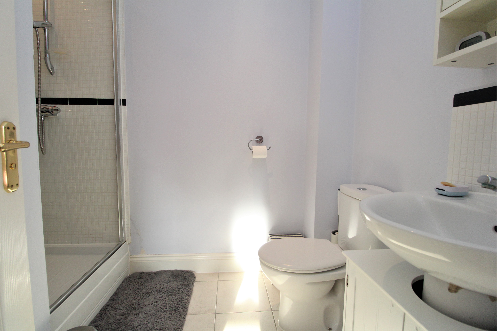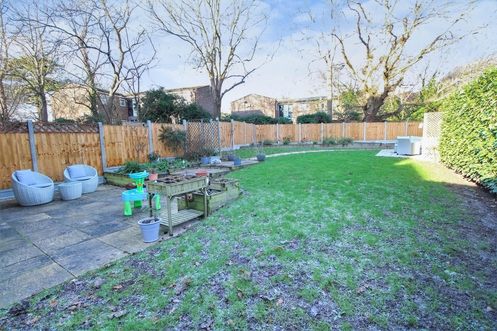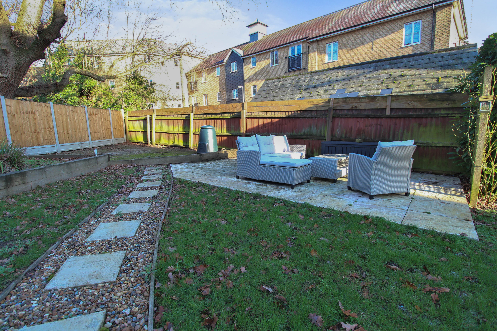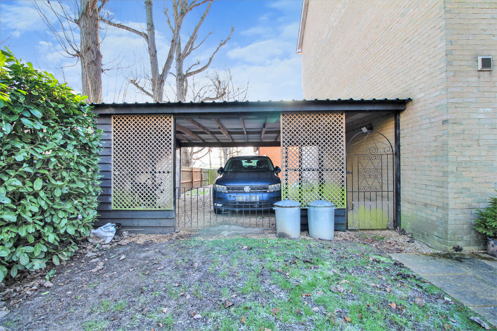Request a Valuation
Guide Price £475,000
Groves Close, Colchester, CO4 5BP
-
Bedrooms

4
A spacious stylish town house, a short distance to Colchester North Station for journeys to London Liverpool Street, at the end of a cul-de-sac offering a large rear garden and car port parking for numerous vehicles.
Situated at the head of a quiet cul-de-sac a short distance from Colchester North Station and Colchester General Hospital is this stylish and well-presented 3 / 4 bedroom town house with accommodation laid out over three floors.
The property is accessed via a front entrance which leads to an entrance hall with stairs to the first-floor, useful under-stairs storage cupboard, ground floor cloakroom which comprises a WC and hand basin.
The study / fourth bedroom is located on the ground-floor and has a double-glazed window to the front.
The kitchen / family room is located to the rear of the property and is fitted with a range of stylish units with granite work surfaces with cupboards and drawers beneath, built-in four ring gas hob, electric oven, extractor fan, integrated dishwasher, washing machine, 1 1/2 sink, a range of wall-mounted cabinets, wall-mounted gas boiler, tiled flooring and double-glazed door and window to the rear.
The first-floor landing has stairs leading to the second-floor with the 'L' shaped lounge being located to the front with two double-glazed windows and feature fireplace.
Bedroom three is a good sized double-room, located on the first floor together with the family bathroom which comprises a panel bath, double shower with mixer taps, WC, hand basin with mixer taps and a double-glazed window to the rear.
The second-floor landing has access to the loft space, airing cupboard, over-stairs storage cupboard and gives access to Bedroom two which has built-in double wardrobes and two double-glazed windows to the rear.
Bedroom one has a built-in double wardrobe, two double-glazed windows to the front and features an en-suite comprising of a shower cubicle, WC and hand basin. To the rear of the property is a good-sized garden which has a paved patio adjacent to the property. This leads to a lawn enclosed by concrete posted fencing with front and back beds. A landscaped path leads to a second patio and concrete shed/summer house base to the rear. Gated access to the side of the property opens to a covered car port with external power point, providing parking for approximately six vehicles with a further parking space to the front for an additional car. There is also a private garage to the front with power and lighting.
Entrance hall
Cloakroom
Bedroom four / study 3.23mx2.46m
'L' Shaped lounge / family room 6.1mx4.67m
Landing
Bedroom three 3.63mx2.46m
Bathroom
Second floor landing
Bedroom two 4.7mx3.1m
Bedroom one 3.96mx3.6m
Ensuite
Important Information
Council Tax Band – E
Services – We understand that mains water, drainage, gas and electricity are connected to the property.
Tenure – Freehold
EPC rating – C
Our ref – 55830
Features
- Stylish modern town house
- 3 / 4 bedrooms
- Kitchen / family room
- Large first floor lounge
- En-suite to master bedroom
- Large rear garden
- Short distance to Colchester North Station
- Close to Colchester General Hospital
- Parking for numerous vehicles
- Viewing recommended
Floor plan
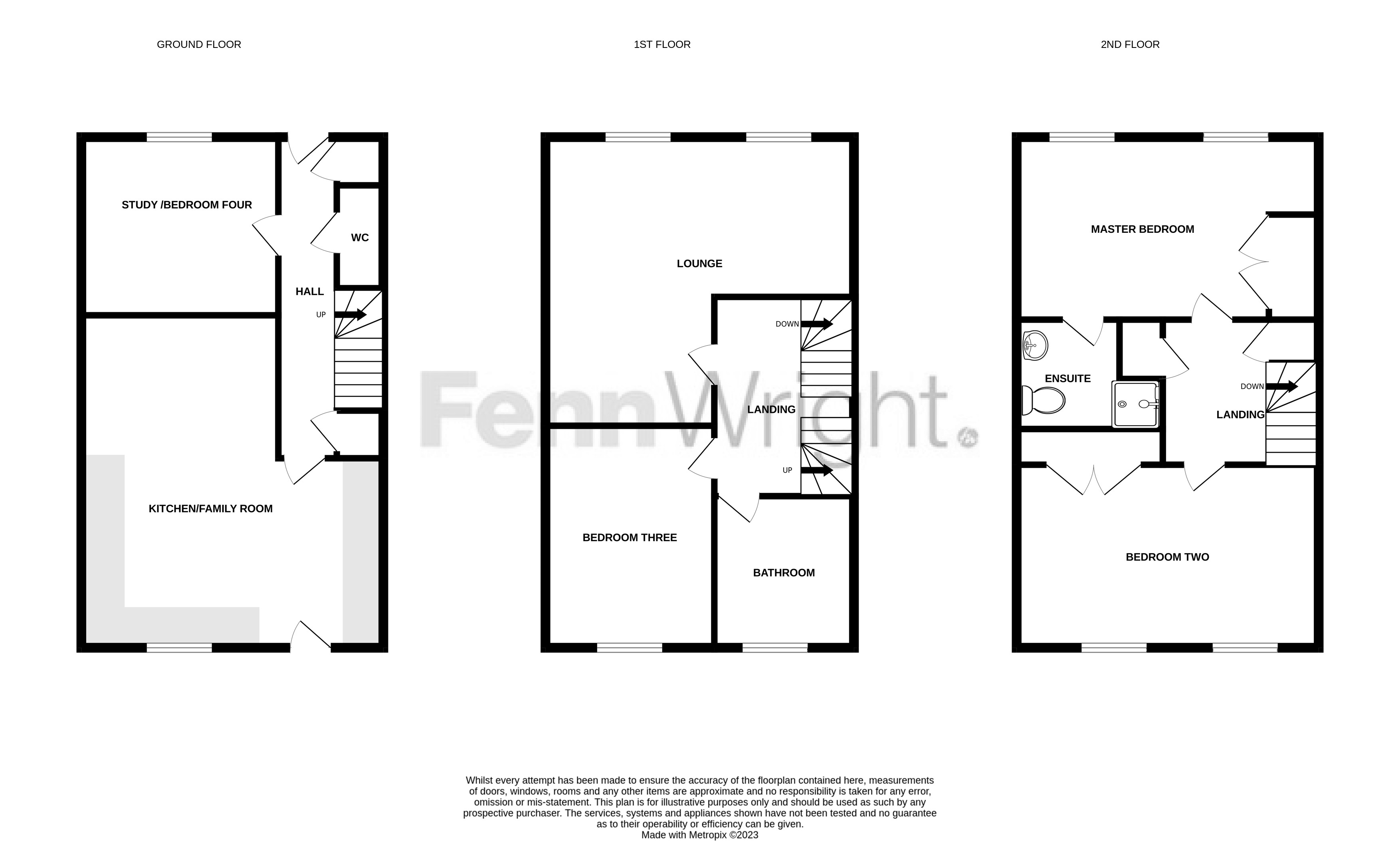
Map
Request a viewing
This form is provided for your convenience. If you would prefer to talk with someone about your property search, we’d be pleased to hear from you. Contact us.
Groves Close, Colchester, CO4 5BP
A spacious stylish town house, a short distance to Colchester North Station for journeys to London Liverpool Street, at the end of a cul-de-sac offering a large rear garden and car port parking for numerous vehicles.
