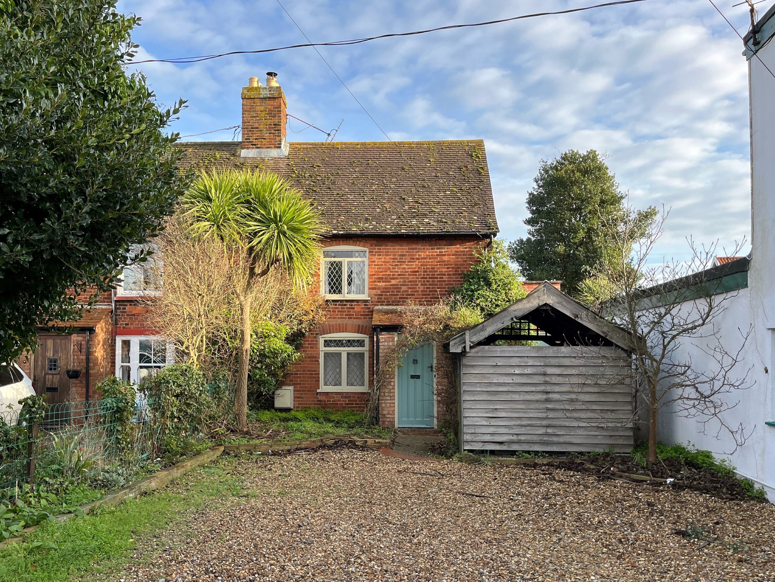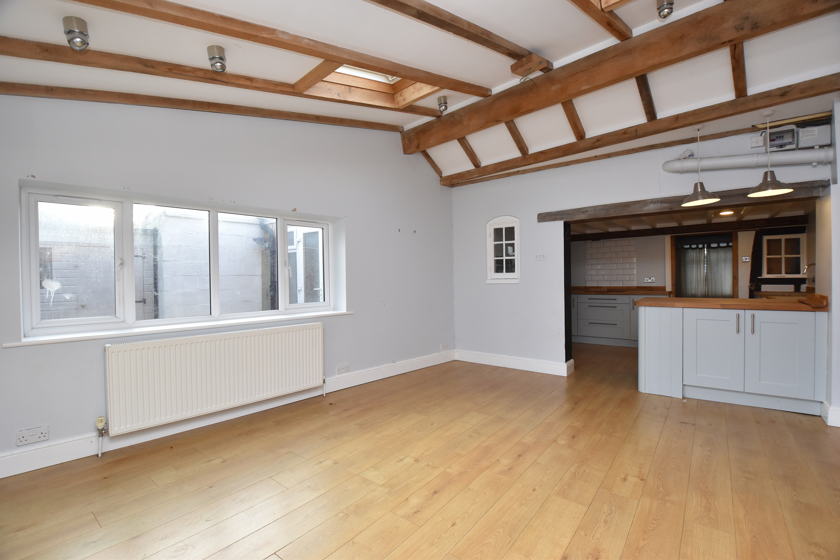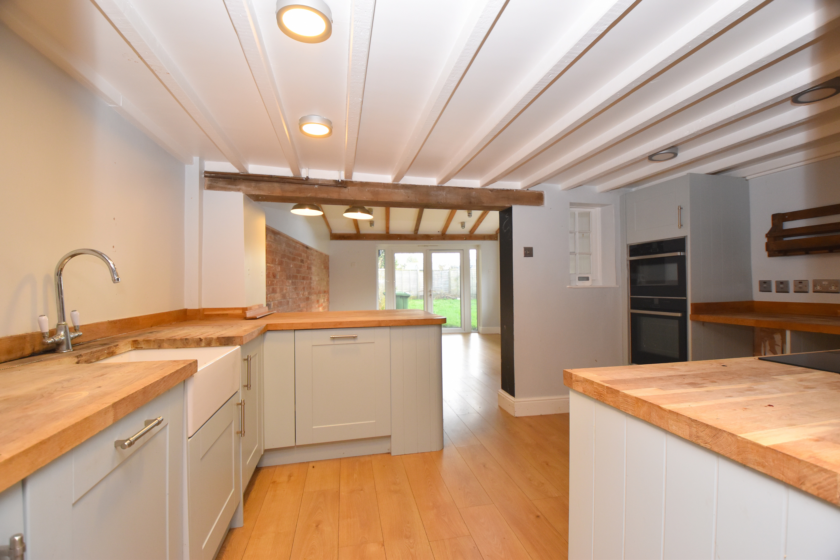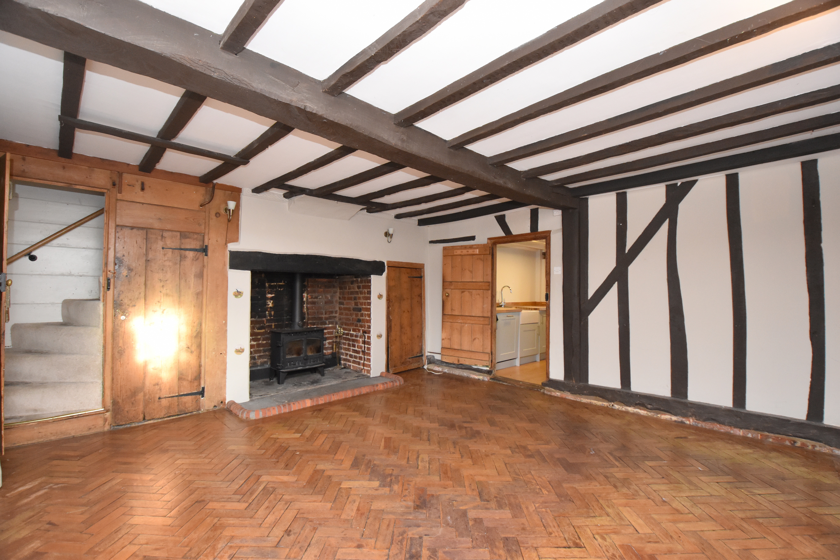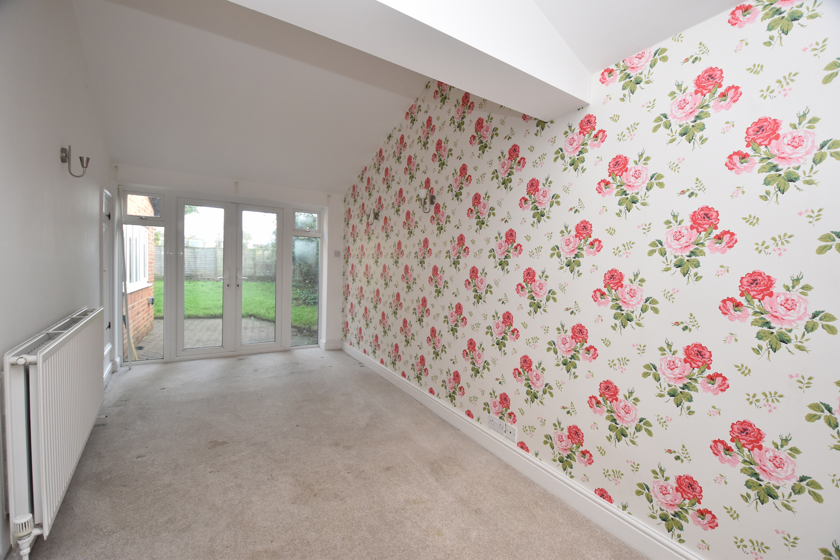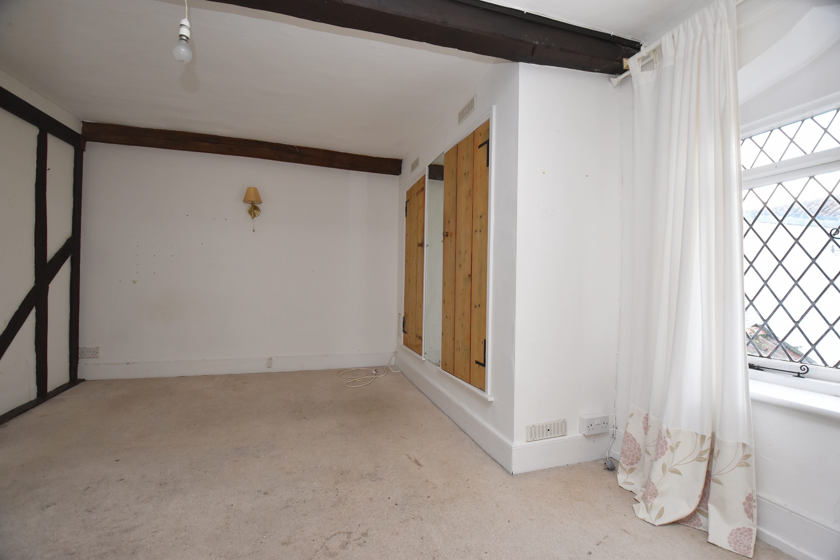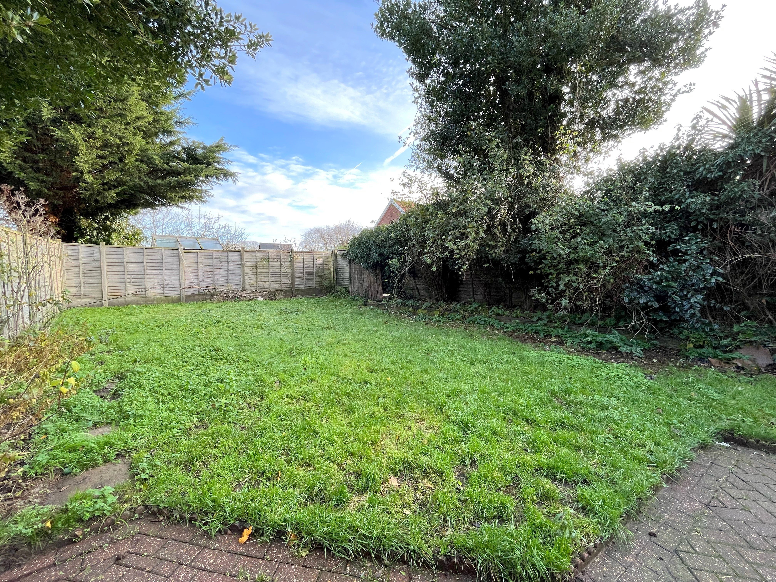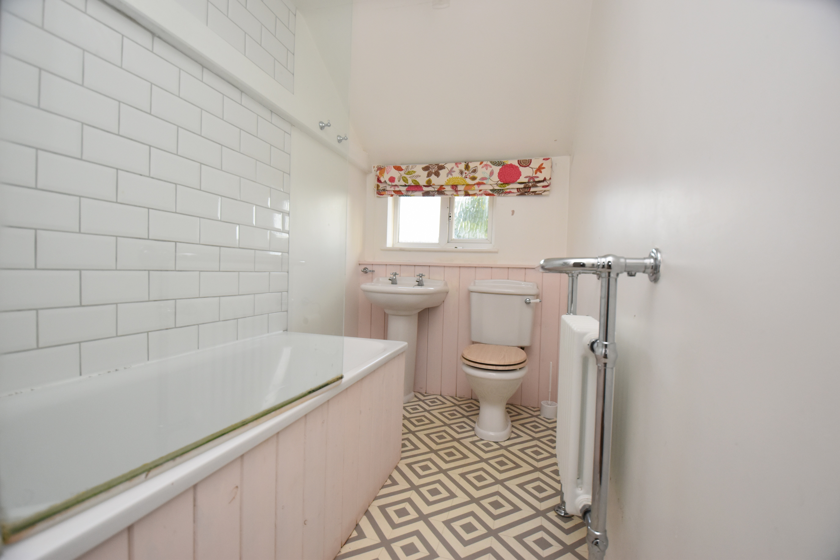Request a Valuation
Offers In Excess Of £325,000
High Road, Trimley St. Martin, Felixstowe, IP11 0RG
-
Bedrooms

4
A period property retaining many original features, full of character with exposed beams and original wood flooring has a large kitchen dining room and a downstairs study/bedroom.
To the front of the property, the garden is mainly laid to shingle which provides parking for numerous vehicles. To one side is a flower bed with a range of mature plants and shrubs and a path leading to the entrance porch.
The rear garden is enclosed by fence panels to the boundaries and is mainly laid to lawn. There is a good sized patio area and a range of mature shrubs and trees as well as a shed.
.
Full of charm and character, this extended family home boasts a range of original features including exposed beams, original flooring and a large open fireplace housing a log burner.
A useful porch welcomes you into the property and furthermore into the living room which is of a good size and has an open fireplace with log burning stove. The kitchen/dining room which forms part of the extension work is located at the rear of the property. The kitchen has matching base units with a breakfast bar with plenty storage and a wine cooler. The dining area has vaulted ceilings and exposed beams this space is great for entertaining family and friends.To the side of the property there is an additional extension which is currently being used as a bedroom but could be a playroom or study if required. It also has French doors leading to the rear garden and a cloakroom with utility area.
Moving upstairs to the first floor, there are two bedrooms and a family bathroom and located on the top floor is an additional bedroom with 2 Velux windows.
Entrance porch
Living room 4.3mx4.6m
Kitchen/breakfast room 4.1mx2.6m
Dining room 3.76mx4.72m
Bedroom/study 5.56mx2.57m
Cloakroom
Landing
Bedroom 4.4mx3.43m
Bedroom 3.86mx2.06m
Bathroom
Bedroom 5.33mx2.97m
Important Information
Council Tax Band – C
Services – We understand that mains water, drainage, gas and electricity are connected to the property.
Tenure – Freehold
EPC rating – C
Our ref – RJH
Features
- Extended accommodation
- Period features
- Ample off road parking
- East access to A14
- Close to shops
- On bus route
- EPC rating C
Floor plan
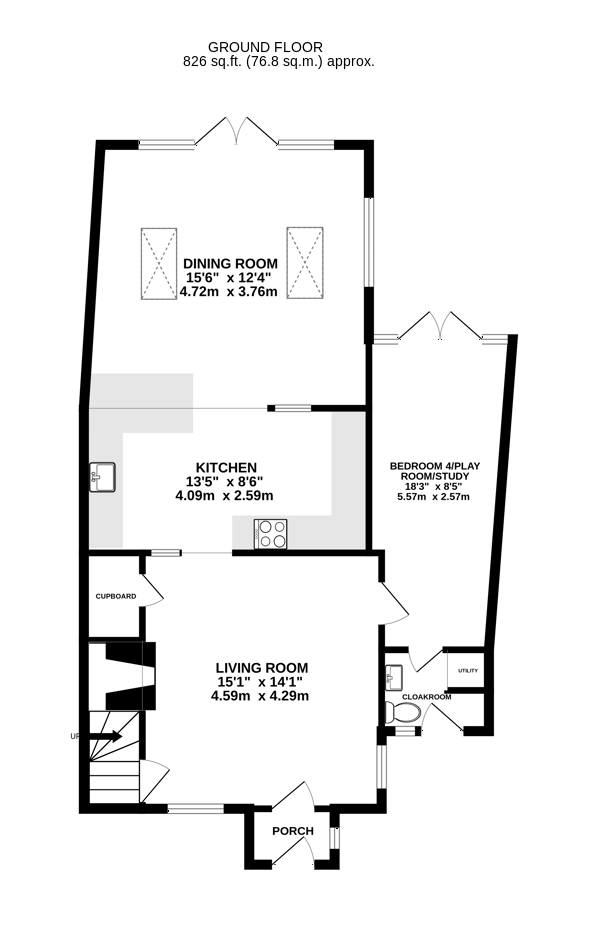
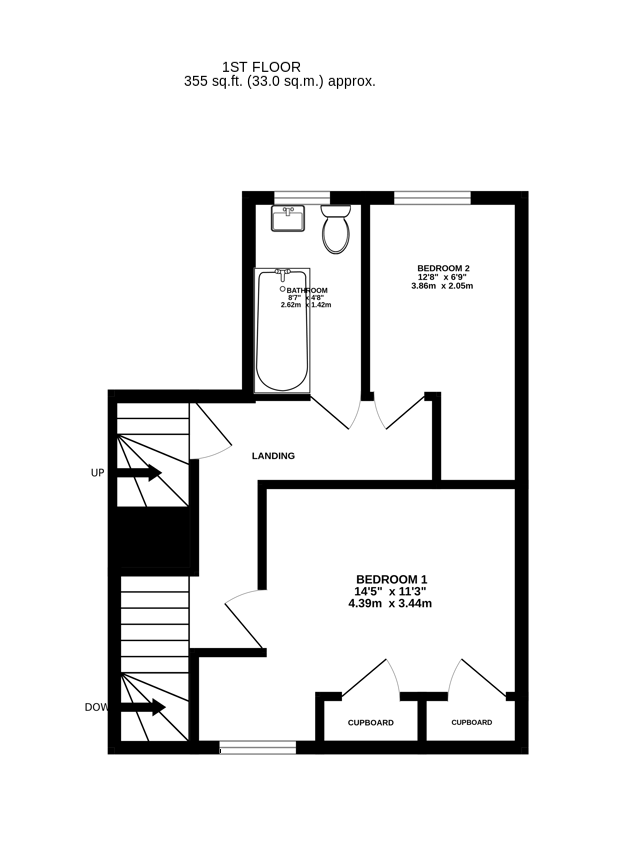
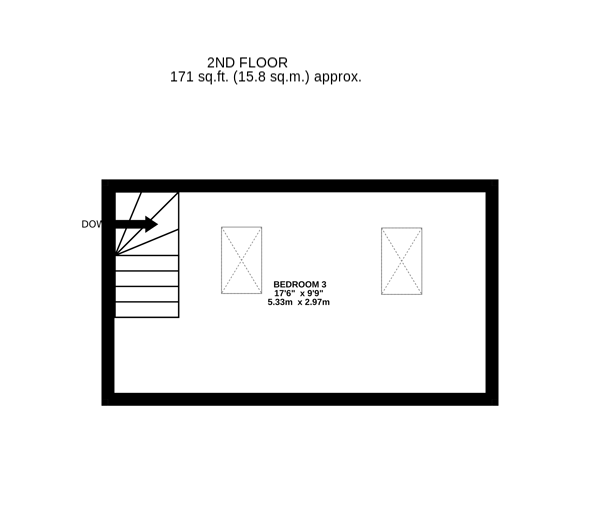
Virtual tour
Map
Request a viewing
This form is provided for your convenience. If you would prefer to talk with someone about your property search, we’d be pleased to hear from you. Contact us.
High Road, Trimley St. Martin, Felixstowe, IP11 0RG
A period property retaining many original features, full of character with exposed beams and original wood flooring has a large kitchen dining room and a downstairs study/bedroom.
