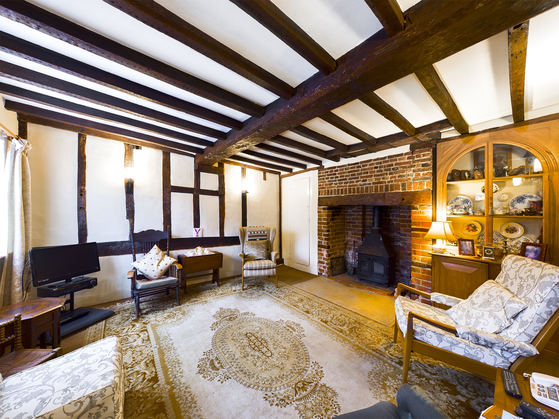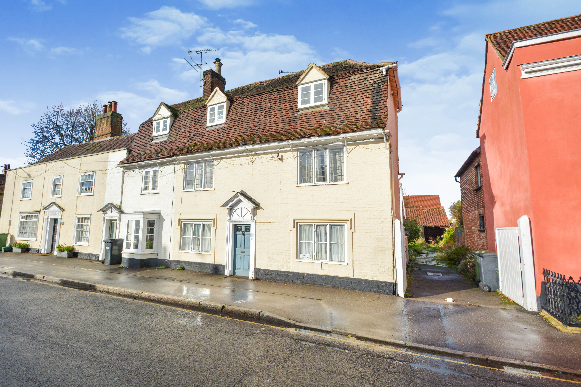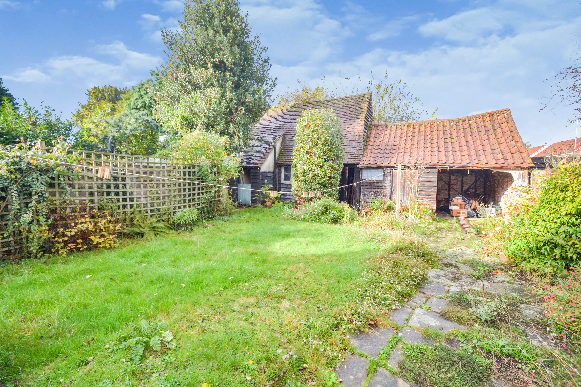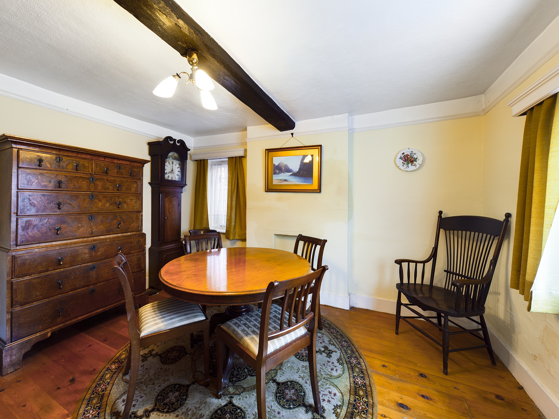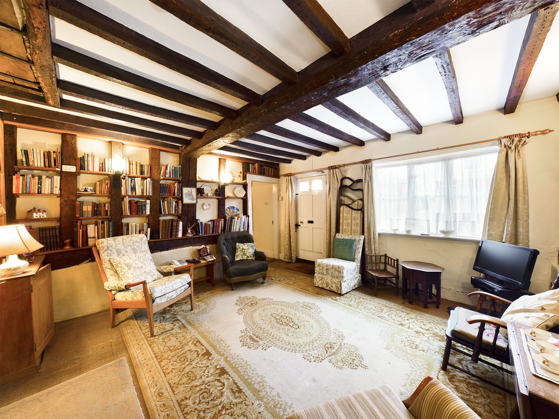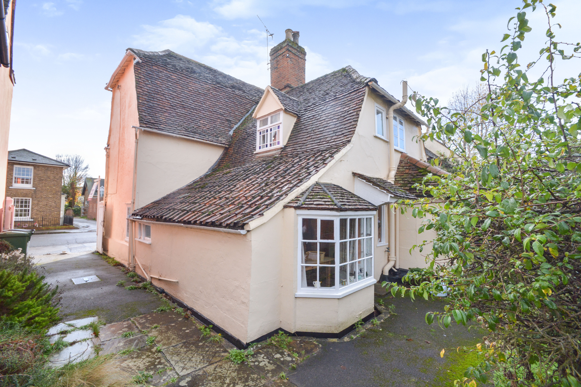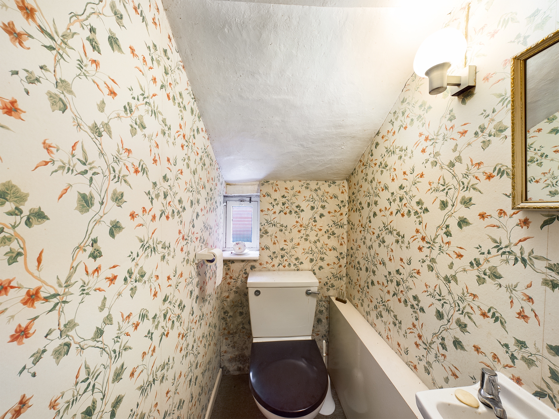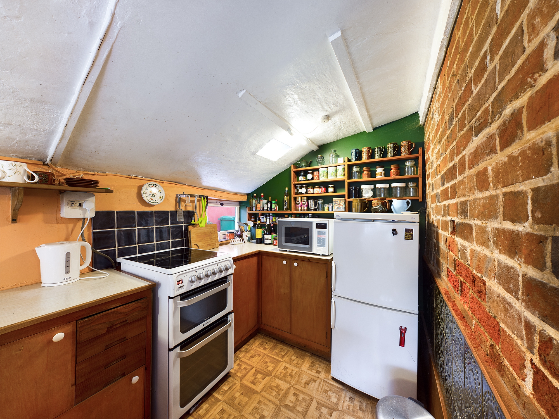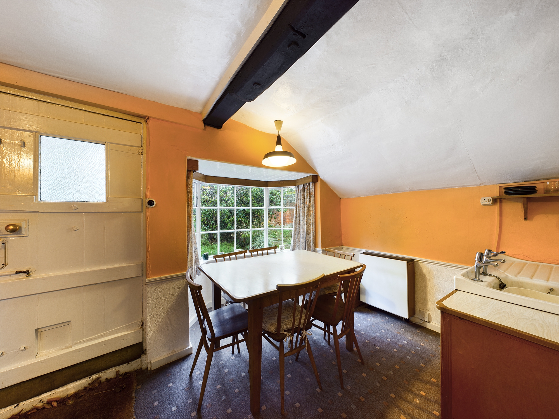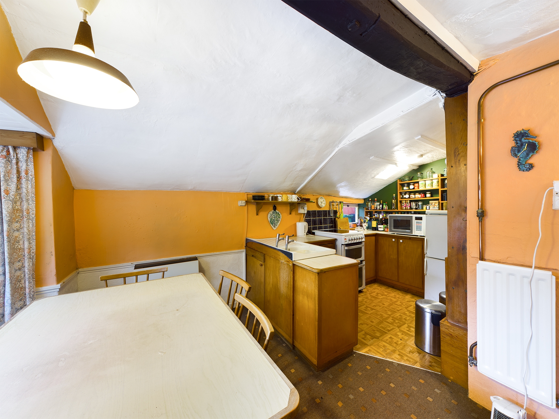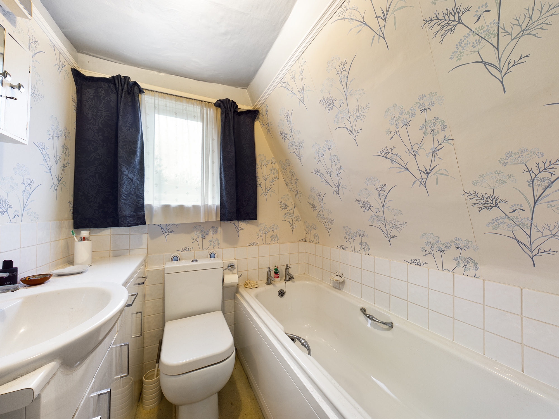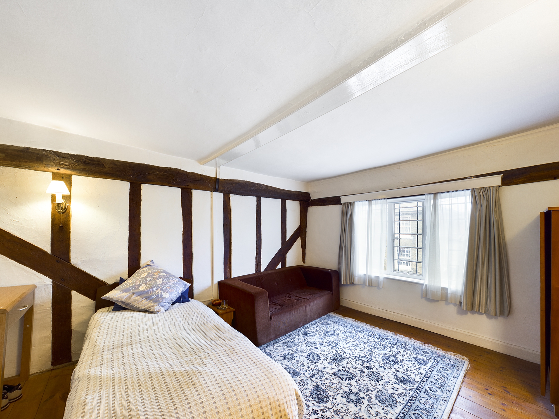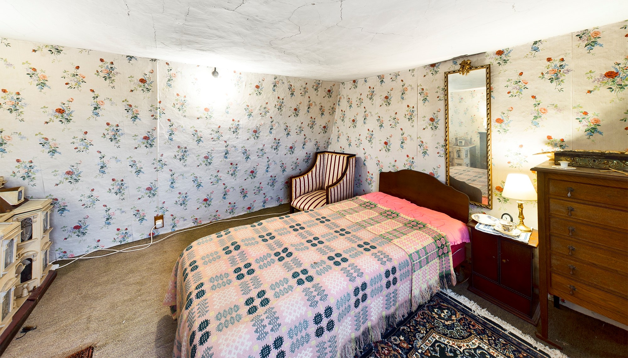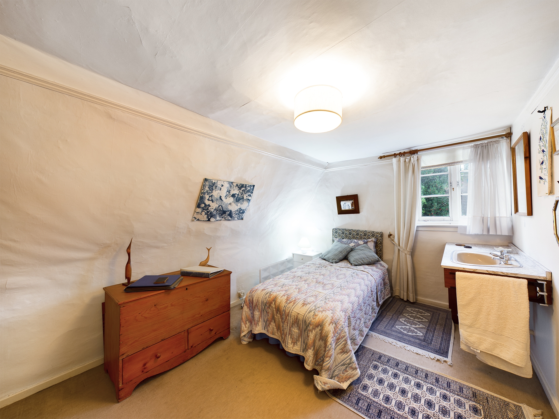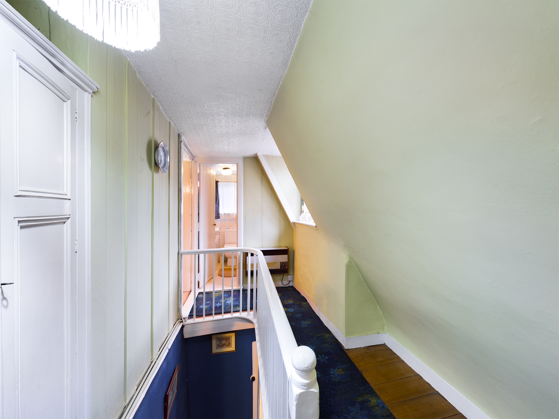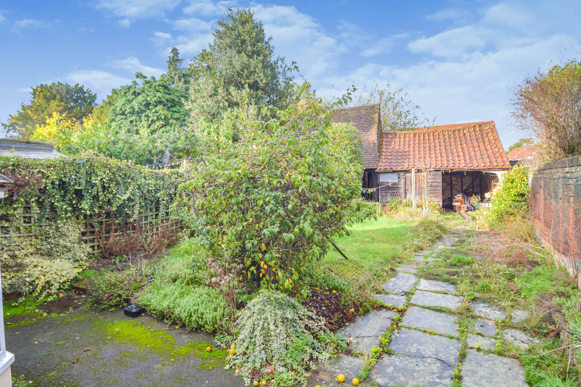Request a Valuation
Asking Price Of £350,000
High Street, Kelvedon, CO5 9AA
-
Bedrooms

5
Offered to the market with no onward chain and situated in the delightful village of Kelvedon is this five bedroom Grade II Listed home offering a wealth of period features. The property benefits from being within walking distance of the mainline railway station and has off road parking and a garage.
Offered to the market with no onward chain and situated in the delightful village of Kelvedon is this five bedroom Grade II Listed home offering a wealth of period features. The property benefits from being within walking distance of the mainline railway station and has off road parking and a garage.
The property can be accessed via a solid entrance door which in turn leads to the living room which showcases a wealth of exposed beams and a brickwork fireplace with inset burner and wood bressummer. There is a window to the front aspect and a door giving access to the second reception room which is currently used as a dining room and has exposed floorboards and windows to front and side aspect. A door leads into the inner hallway which has stairs rising to the first floor with cupboard beneath and doors to the kitchen/diner and cloakroom. Situated at the rear of the property is the kitchen/diner which has a worksurface with cupboards and drawers beneath, inset sink and space for a cooker and fridge freezer. The dining area has a bay window to the rear overlooking the garden as well as a door opening out to the rear garden. Concluding the ground floor accommodation is the cloakroom with a W.C, wash hand basin and a window to the side aspect.
The first floor landing has doors to three bedrooms and the family bathroom. Bedroom one and two are both double rooms with exposed timbers and windows to the front whilst bedroom three has an alcove for a wardrobe and a window to rear. The family bathroom concludes the first floor accommodation and features a panel bath, W.C, wash hand basin set in vanity unit and a frosted window to the rear.
A further staircase leads to the two further bedrooms with bedroom four benefiting from built-in storage cupboards, exposed timbers a window to the front aspect and has slight height restriction. Bedroom five is a good size double room and has a window to the front aspect. The property is approached through wooden gates giving access to the driveway which provides ample off road parking and in turn leads to the garage at the foot of the garden. The rear garden is mainly laid to lawn with a small patio area immediately at the rear of the property and access from the dining area.
Lounge 4.06mx4.11m
Dining room 4.01mx3.25m
Cloakroom 1.96mx0.97m
Kitchen/breakfast room 5mx4.14m
Landing
Bedroom one 4mx2.64m
Bedroom two 4.2mx3.53m
Bedroom three 3.9mx3.12m
Bathroom 1.8mx1.47m
Landing
Bedroom four 3.3mx3.12m
Bedroom five 3.5mx3.28m
Important Information
Council Tax Band – E
Services – We understand that mains water, drainage and electricity are connected to the property.
Tenure – Freehold
EPC exempt
Our ref – GH
Features
- NO ONWARD CHAIN
- Grade II Listed character property
- Five bedrooms
- Two reception rooms
- Garage
- Off road parking
- Wealth of beams and original features
- Village location
Floor plan
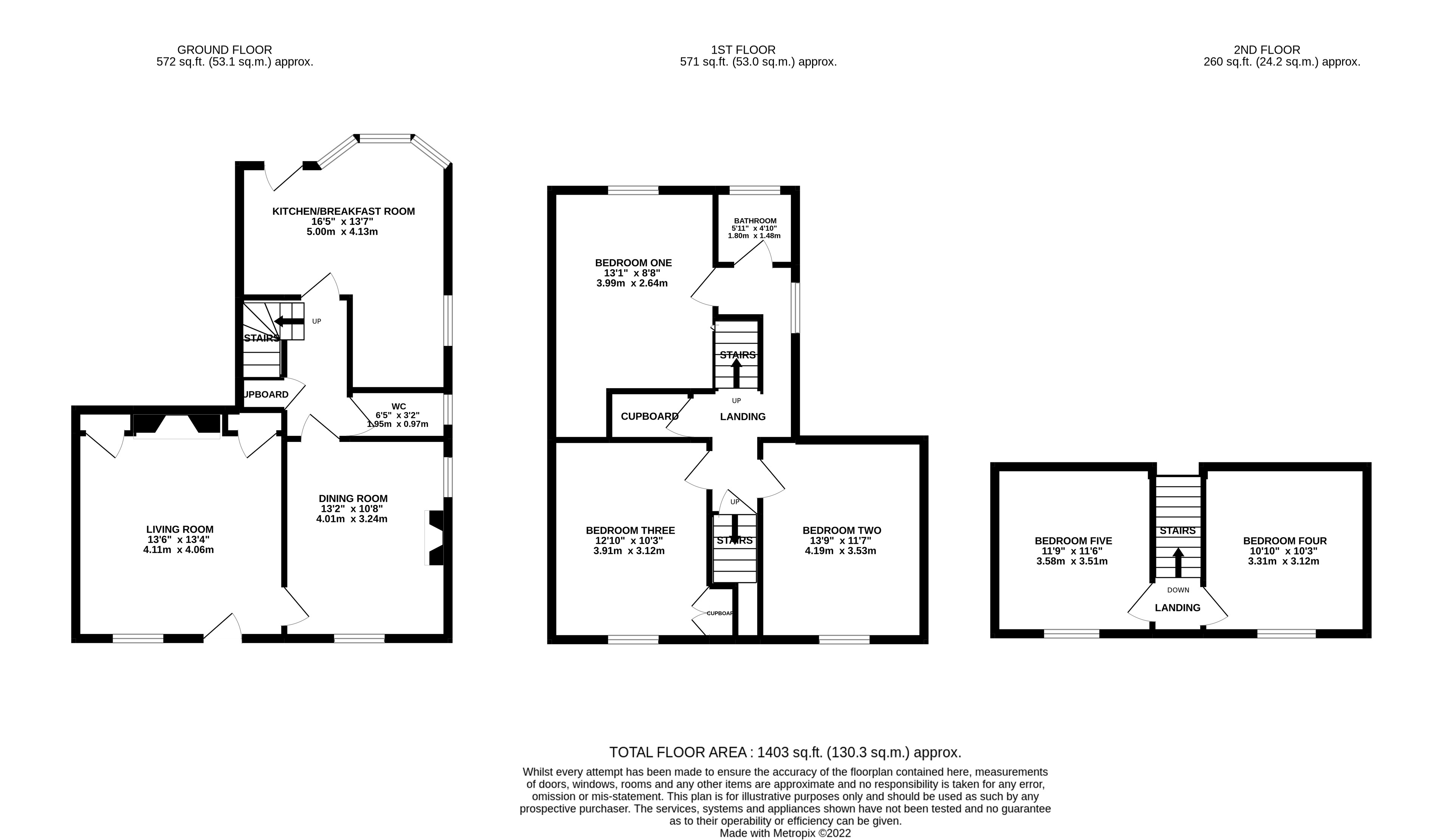
Map
Request a viewing
This form is provided for your convenience. If you would prefer to talk with someone about your property search, we’d be pleased to hear from you. Contact us.
High Street, Kelvedon, CO5 9AA
Offered to the market with no onward chain and situated in the delightful village of Kelvedon is this five bedroom Grade II Listed home offering a wealth of period features. The property benefits from being within walking distance of the mainline railway station and has off road parking and a garage.
