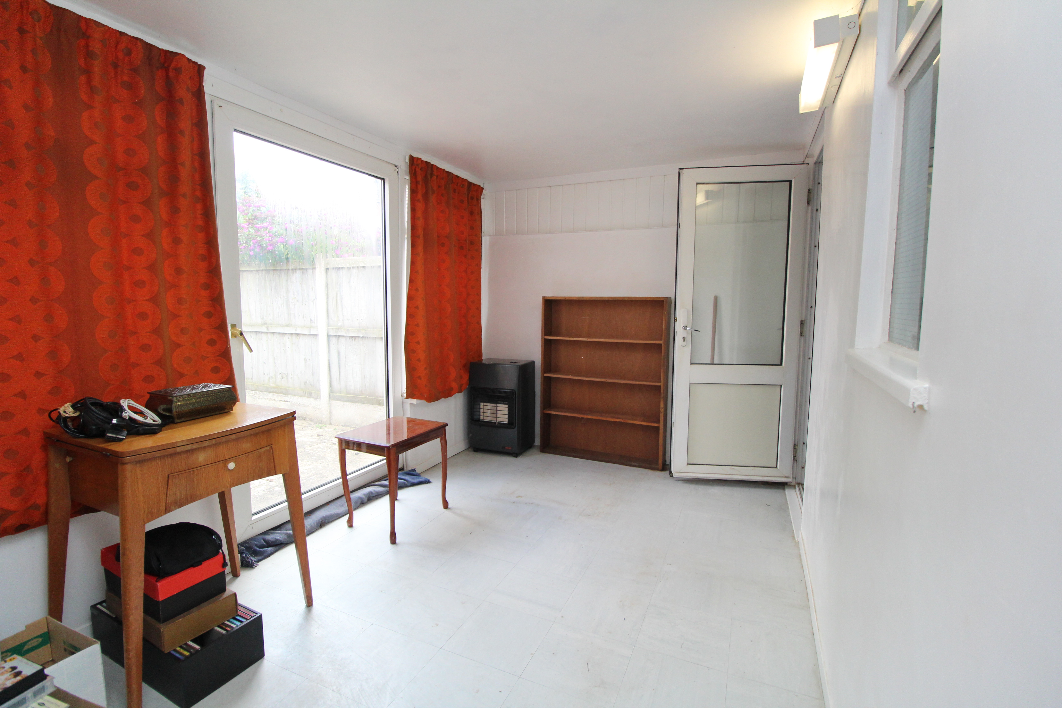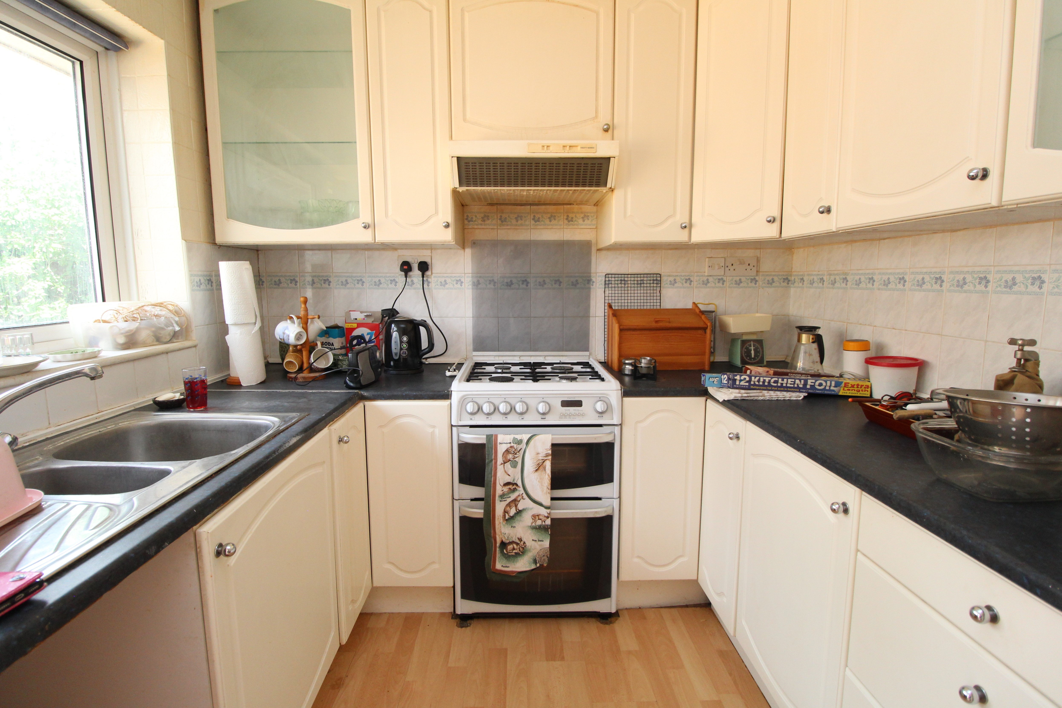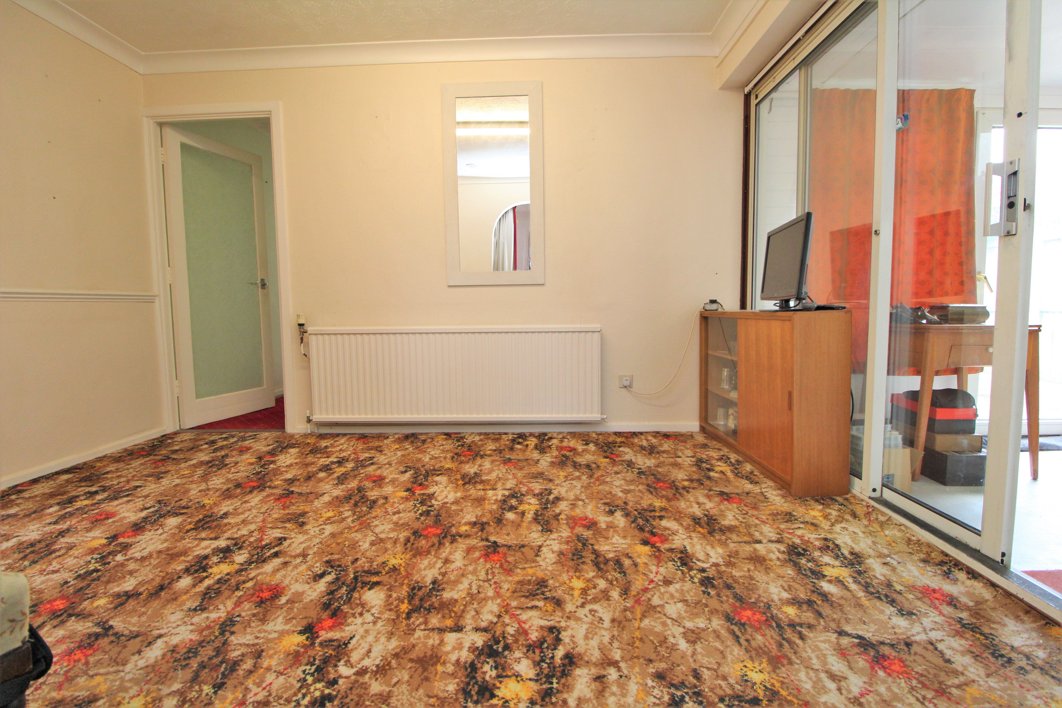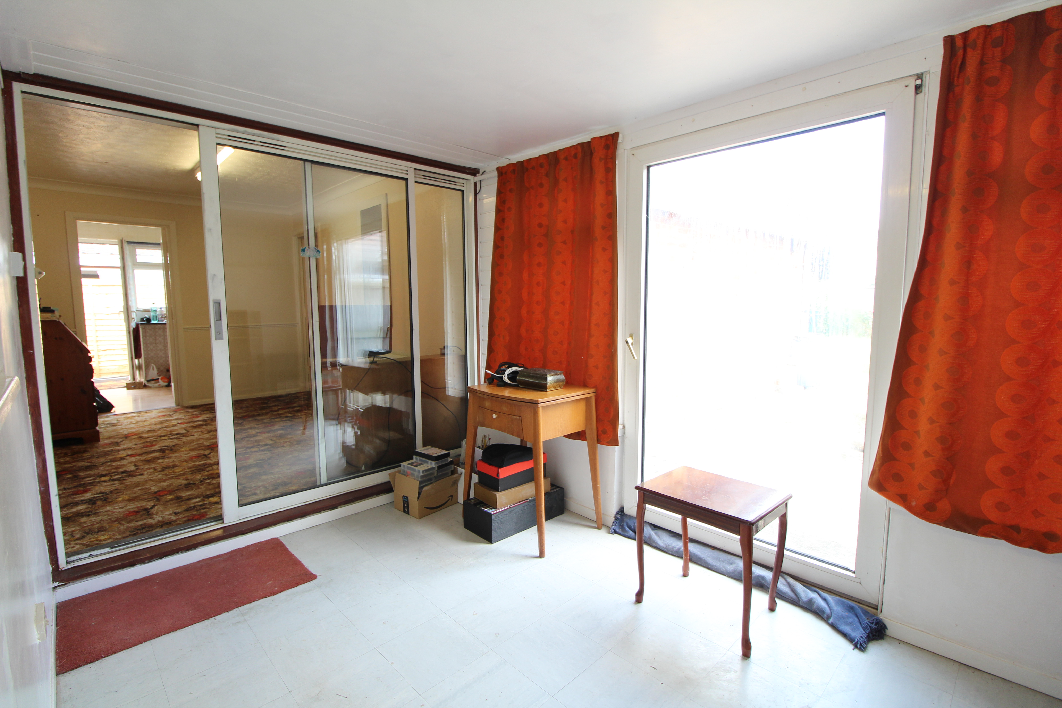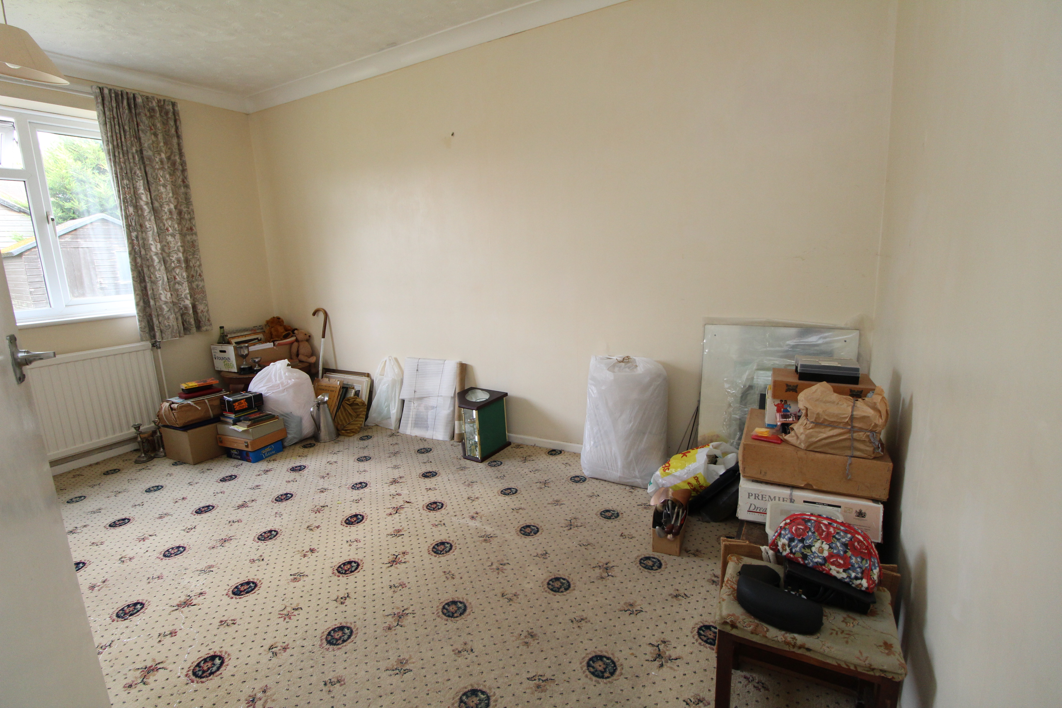Request a Valuation
Asking Price Of £330,000
Lucerne Road, Elmstead, Colchester, CO7 7YB
-
Bedrooms

3
Situated in the popular village of Elmstead Market is this three bedroom detached bungalow, requiring some modernisation with a good size garage, ample off road parking and garden. Offered For Sale with no onward chain.
Situated in the popular and pleasant village of Elmstead Market is this detached three bedroom bungalow offering no onward chain, in need of some modernisation.
The property offers good size living space throughout and is accessed via a double glazed entrance door which leads to an entrance porch with a further door leading into the lounge, having a double glazed window to the front and a fireplace. An archway leads through the dining room which is located to the rear with sliding doors into a sun room, located to the side which has double glazed doors leading into the rear garden and a further door into the garage.
The kitchen can also be located from the dining room and is fitted with units and worksurfaces, gas cooker point and a double glazed door and window to the side, airing cupboard, wall mounted cabinets and gas boiler.
The hallway also gives access to all three bedrooms and the bathroom, with two of the bedrooms overlooking the rear garden and the bathroom being fitted with a three piece suite. To the rear of the property there is a good size garden, which is mainly laid to lawn, being enclosed by panel fencing with a wooden garden shed and a greenhouse, having a patio area to the side and gated access which leads to the front, where there is a block paved driveway providing off road parking for several vehicles and leads to the garage which has an up and over door with power and light connected.
Entrance porch 1.57mx1.7m
Lounge 6.12mx2.9m
Dining room 3.45mx2.97m
SUN ROOM 3.53mx2.34m
Kitchen 3.15mx2.41m
Inner hall
Bedroom one 3.94mx2.51m
Bedroom two 3.4mx3.02m
Bedroom three 2.57mx2.51m
Bathroom
Garage 5.61mx3.53m
Important Information
Council Tax Band – C
Services – We understand that mains water, drainage, gas and electricity are connected to the property.
Tenure – Freehold
EPC rating – TBC
Our ref – PRC
Features
- Detached bungalow
- Three bedrooms
- Lounge and dining room
- Large garage and ample parking
- Good size garden
- Some modernisation required
- Double glazing and gas central heating
- No onward chain
- Popular village location
- Close to village amenities
Floor plan
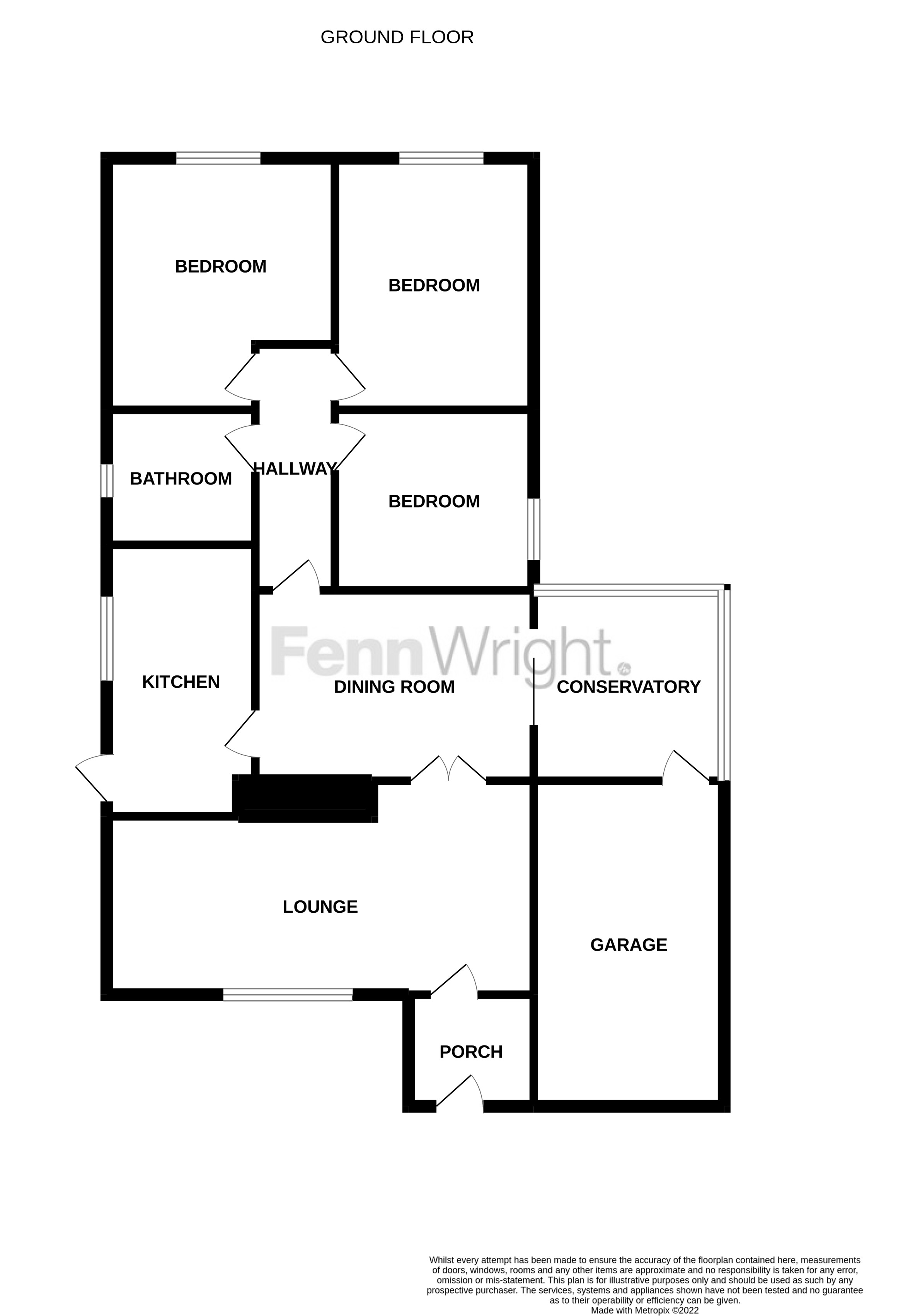
Map
Request a viewing
This form is provided for your convenience. If you would prefer to talk with someone about your property search, we’d be pleased to hear from you. Contact us.
Lucerne Road, Elmstead, Colchester, CO7 7YB
Situated in the popular village of Elmstead Market is this three bedroom detached bungalow, requiring some modernisation with a good size garage, ample off road parking and garden. Offered For Sale with no onward chain.



