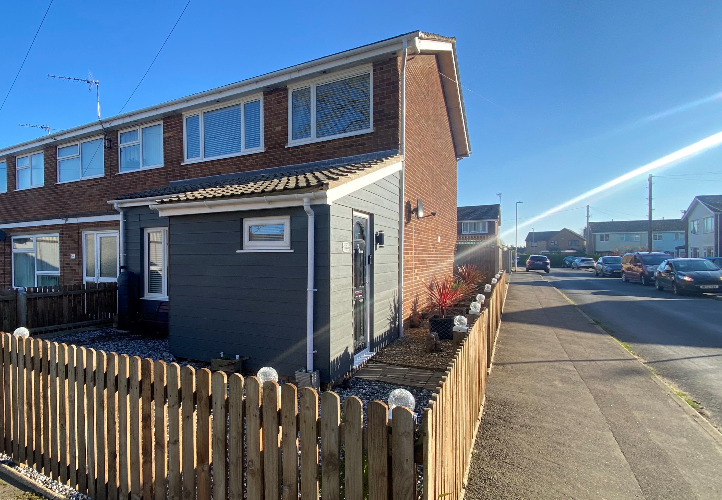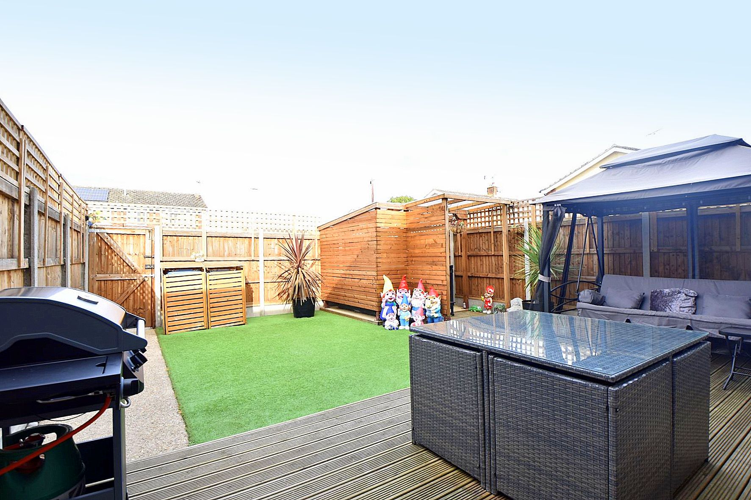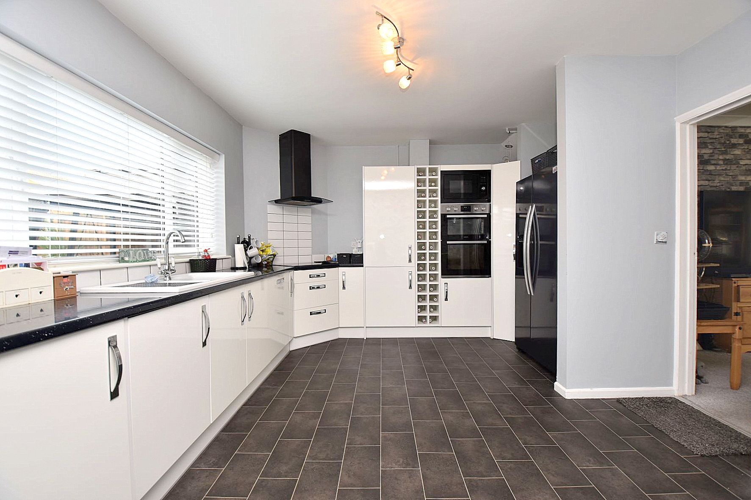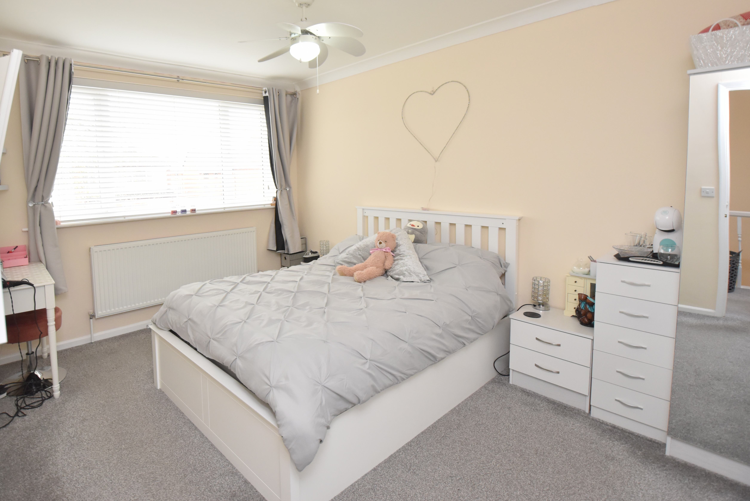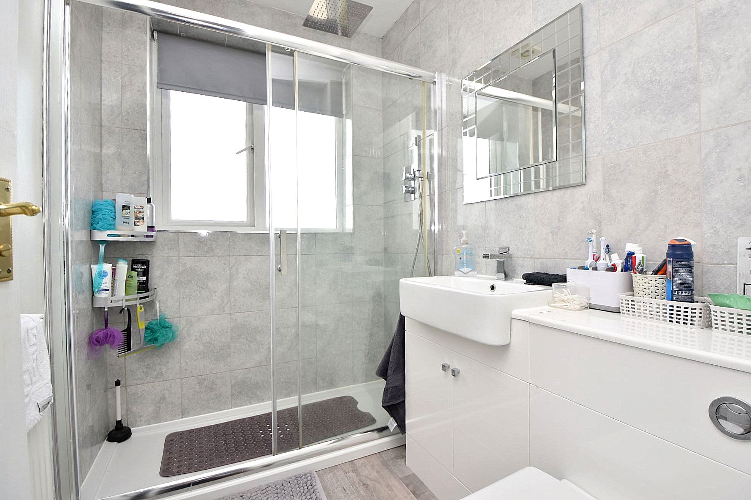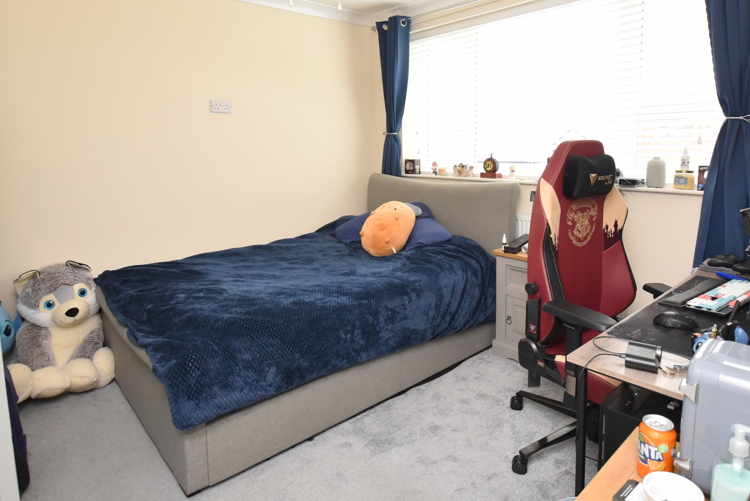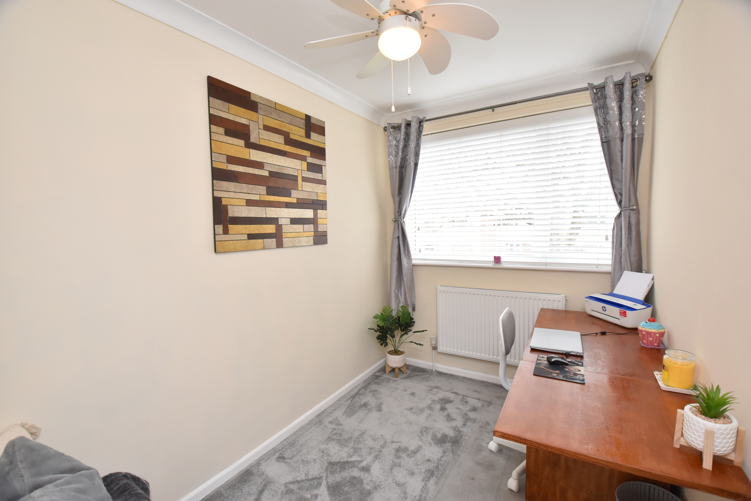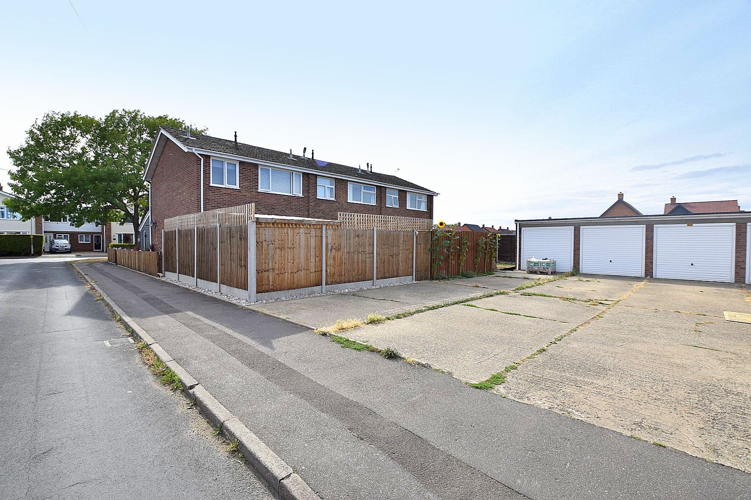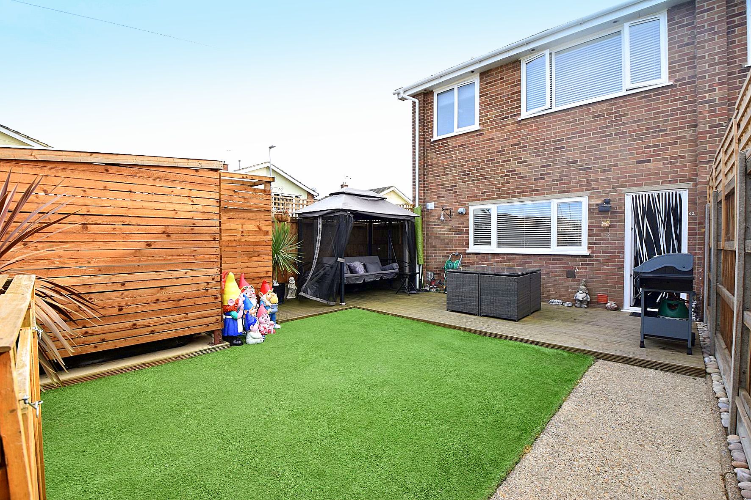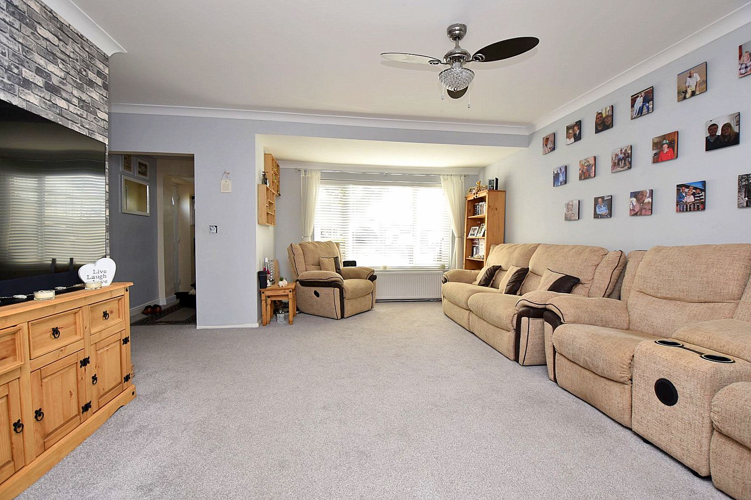Request a Valuation
Guide Price £290,000
Mill Close, Trimley St. Martin, Felixstowe, IP11 0RW
-
Bedrooms

3
An extended family home with large living accommodation as well as benefitting from ample parking via a driveway and a garage.
The front door opens into the extended porch which incorporates a downstairs cloakroom. The living room is of a generous size giving ample space for furniture. The kitchen comprises modern white gloss wall and base units, built in washing machine, tumble dryer, dishwasher, double oven and hob as well as a microwave. There is also space for an American style fridge freezer and dining table.
On the first floor, the bedrooms are all of good sizes, even the third bedroom can just about accommodate a small double bed. Completing the accommodation is the shower room which comprises a double shower cubicle, vanity wash hand basin and W/C.
The property has a pleasant front garden which is enclosed by fence panels to the boundaries and is low maintenance. The rear garden is also enclosed by fence panels with a rear gate leading to the parking and garage. The garden is mainly laid to artificial grass and decking.
Entrance hall
Cloakroom 0.69mx1.35m
Living room 5.1mx5.66m
Kitchen/dining room 5.1mx3.66m
Landing
Bedroom one 2.95mx4.14m
Bedroom two 3.12mx3.35m
Bedroom three 1.98mx2.87m
Shower room 2.16mx1.57m
Important Information
Council Tax Band – C
Services – We understand that mains water, drainage, gas and electricity are connected to the property.
Tenure – Freehold
EPC rating – C
Our Ref – AB
Features
- Modernised & extended home
- Popular village location
- Ample parking & garage
- Great access to A14
- Quiet position
- Spacious kitchen/dining room
Floor plan
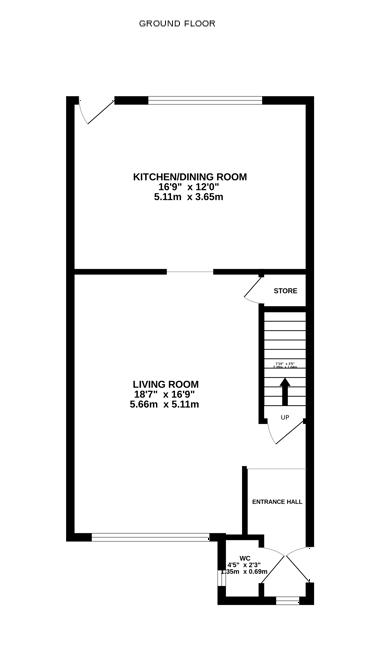
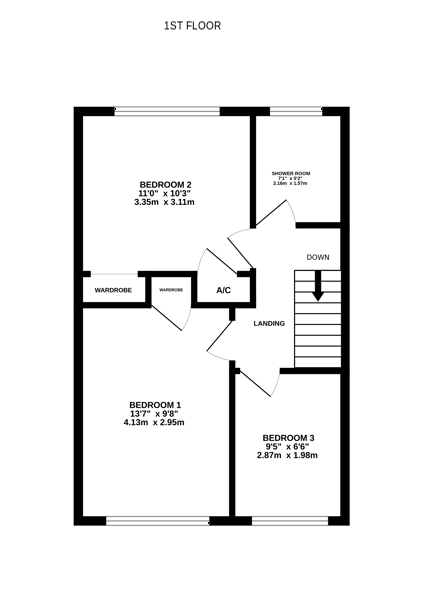
Virtual tour
Map
Request a viewing
This form is provided for your convenience. If you would prefer to talk with someone about your property search, we’d be pleased to hear from you. Contact us.
Mill Close, Trimley St. Martin, Felixstowe, IP11 0RW
An extended family home with large living accommodation as well as benefitting from ample parking via a driveway and a garage.
