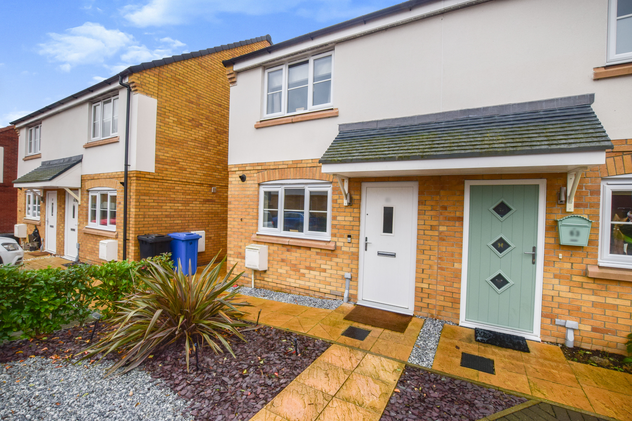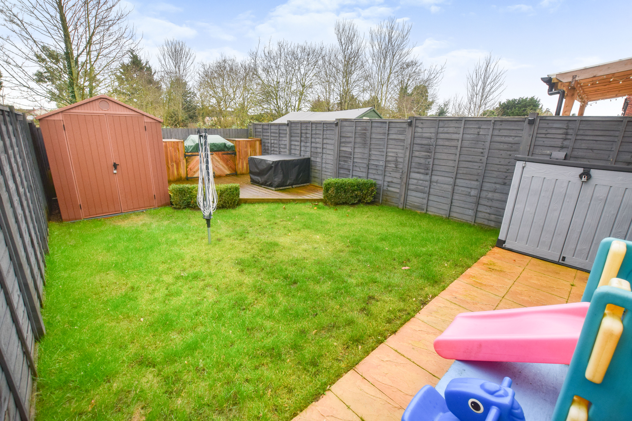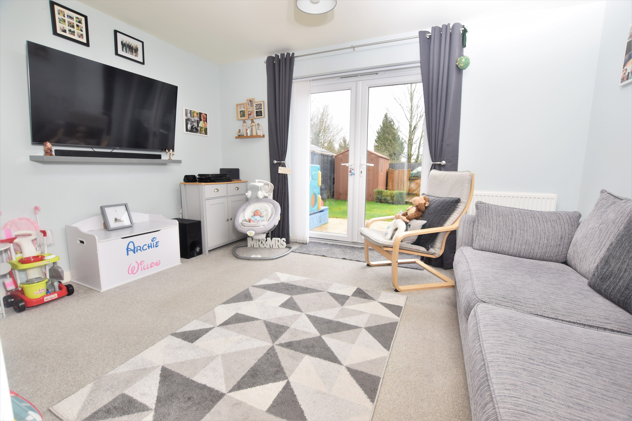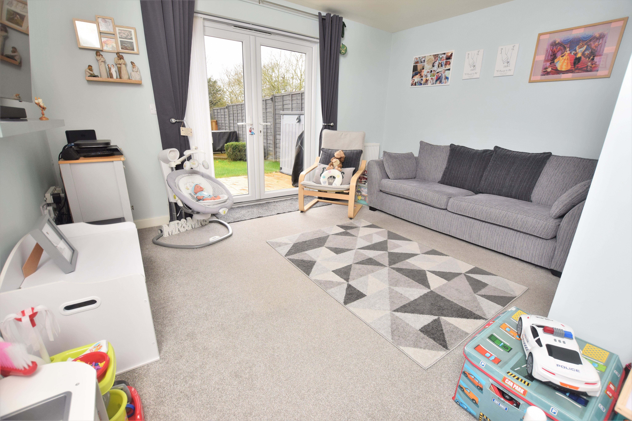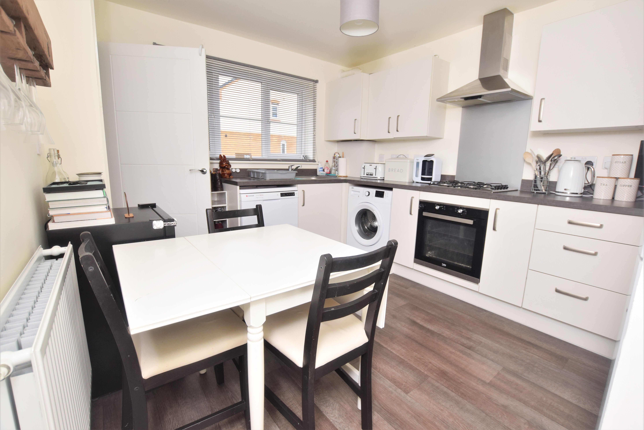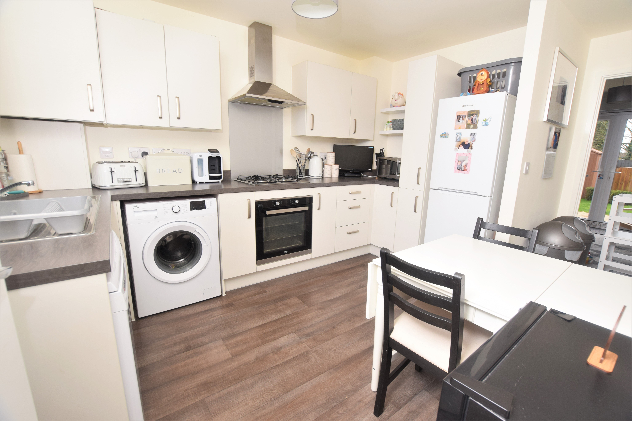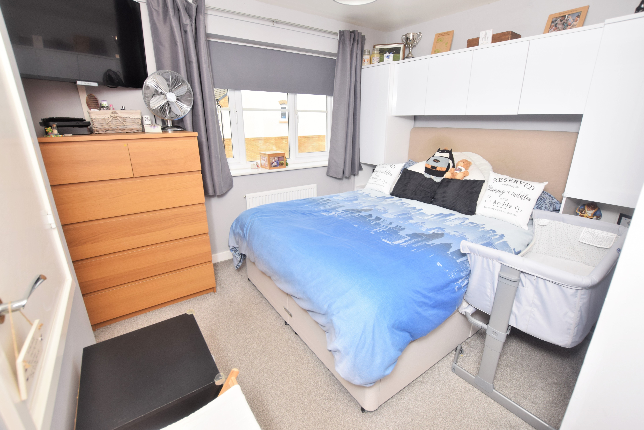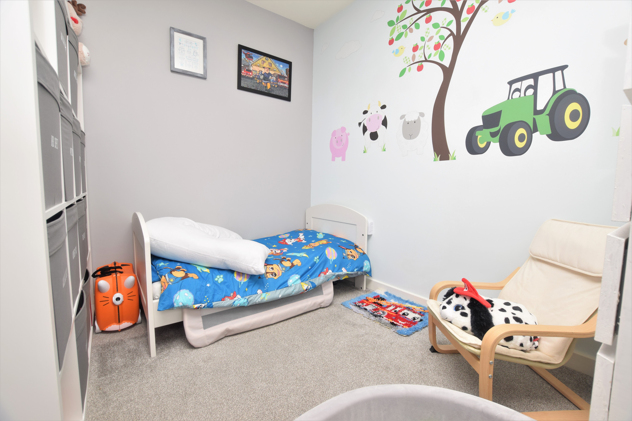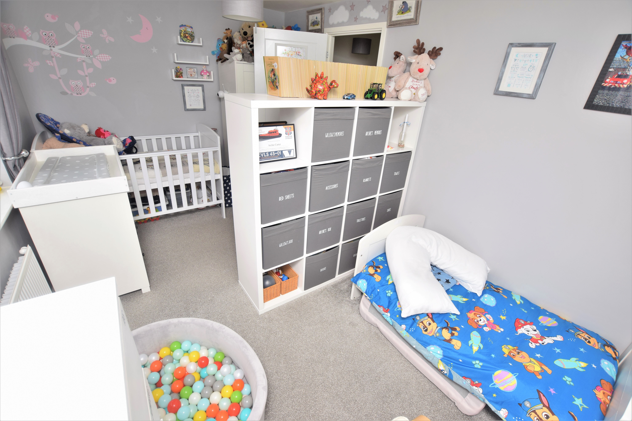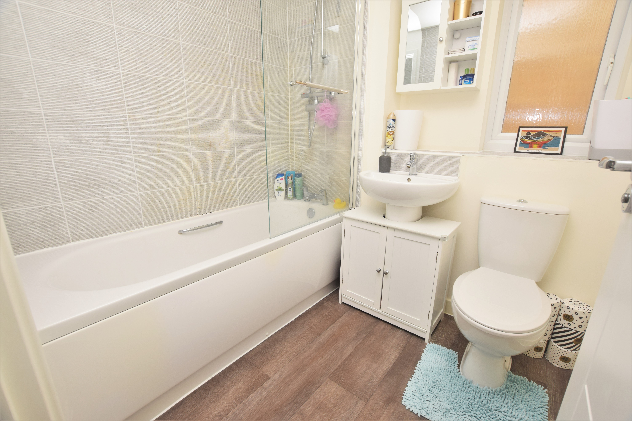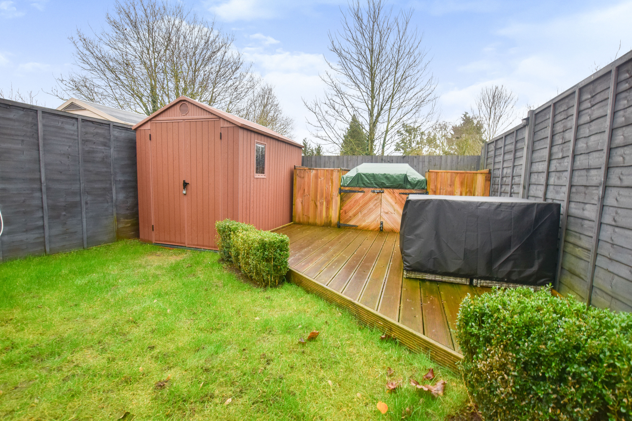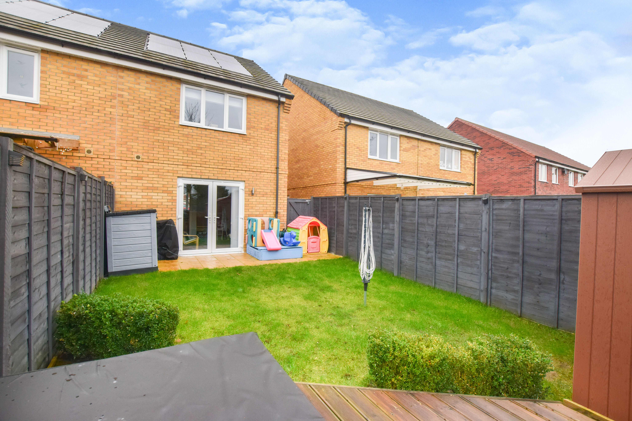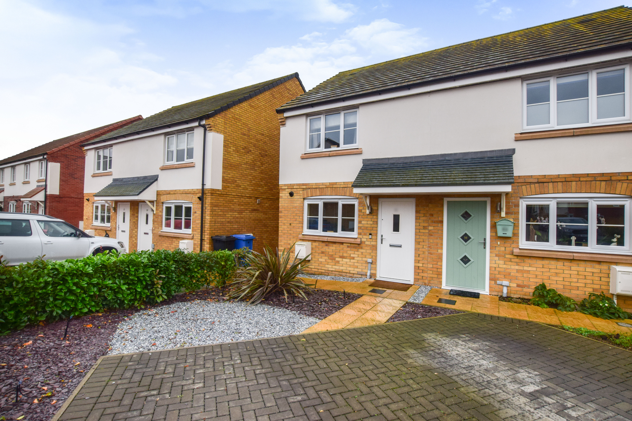Request a Valuation
Offers In Excess Of £250,000
Mulberry Gardens, Great Cornard, Sudbury, CO10 0WF
-
Bedrooms

2
A well presented two bedroom semi detached property situated on a popular modern development within the sought after village of Great Cornard. The property offers two well proportioned bedrooms as well as off road parking for two vehicles and is located just a short walk from local schools, shops and pubs.
This well looked after two double bedroom, semi detached home is located within walking distance to primary, secondary and sixth form schooling as well as local convenience stores and pubs. The property offers well proportioned accommodation throughout and is ideally suited to first time buyers.
The gas centrally heated accommodation is comprised of a double glazed door into entrance hall with stairs rising to the first floor and a door off to the kitchen/breakfast room with further living accommodation beyond. The kitchen itself is well appointed and includes wall and base units with a worksurface to three sides and integrated appliances such as four ring gas hob and electric oven with extractor hood overhead, single bowl stainless steel sink and drainer with plumbing for washing machine and dishwasher and space for fridge freezer. Set off the kitchen/breakfast room is the downstairs W.C which is located under the stairs with a wash hand basin and W.C. To the rear of the property is the good sized living room which includes double doors out to the rear garden.
Taking the stairs to the first floor you arrive at the landing which provides access to the loft, the two double bedrooms and family bathroom. The master bedroom is set to the front of the property and includes a built in wardrobe as well as a recess which is ideal for further storage units. The second room is located at the rear of the property and overlooks the rear garden. The accommodation concludes with a the well appointed family bathroom which includes a panel enclosed bath, wash hand basin, W.C, frosted window to the side and part tiled walls. This property is uniquely positioned to offer a larger than average frontage which currently includes two block paved parking spaces as well as a shared low maintenance garden currently laid to slate with interspersed shrubs and border hedge and a pathway leading to the front door. The gated side access leads to the unoverlooked rear garden which begins with a patio seating area leading onto a expanse of lawn with an area of hard standing housing the garden shed to the rear and a recently fitted decked seating area with hand built barbeque area. As is typical with modern developments, the property is subject to a yearly management fee of approximately £195 per annum.
Entrance hall 1.17mx1.12m
Living room 4.01mx3.66m
Kitchen 4.4mx3.2m
Cloakroom 1.55mx0.81m
Landing
Bedroom one 3.05mx4m>2.54m
Bedroom two 4.01mx2.64m
Bathroom 1.98mx1.68m
Important Information
Council Tax Band – B
Services – We understand that mains water, drainage, gas and electricity are connected to the property. Rear facing solar panels.
Tenure – Freehold
EPC rating – A
Our ref – SP
Features
- Popular village location
- Two double bedrooms
- Gas central heating
- Two off road parking spaces
- Well presented
- Walking distance to local amenities
- Close to well regarded schools
Floor plan
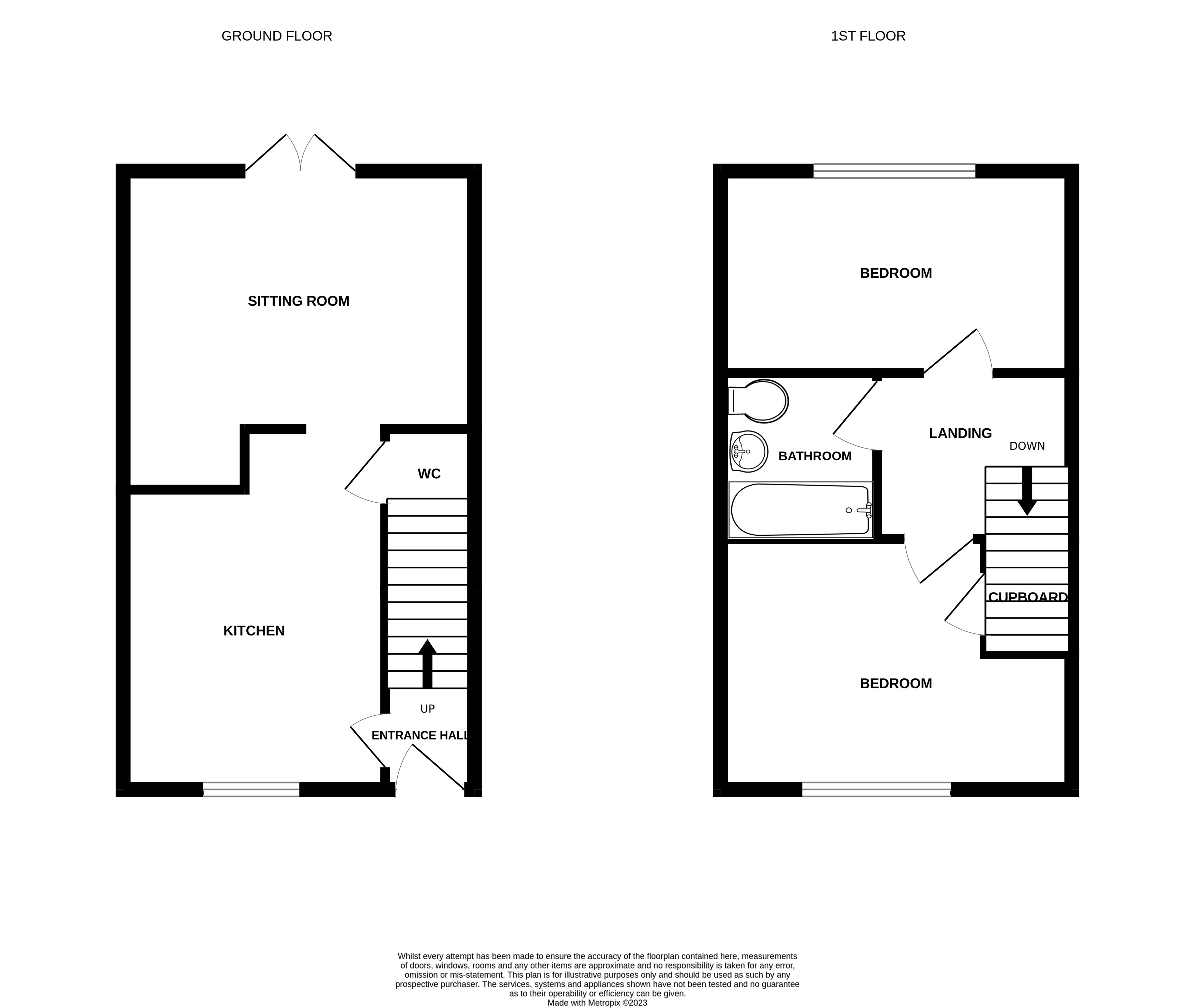
Map
Request a viewing
This form is provided for your convenience. If you would prefer to talk with someone about your property search, we’d be pleased to hear from you. Contact us.
Mulberry Gardens, Great Cornard, Sudbury, CO10 0WF
A well presented two bedroom semi detached property situated on a popular modern development within the sought after village of Great Cornard. The property offers two well proportioned bedrooms as well as off road parking for two vehicles and is located just a short walk from local schools, shops and pubs.
