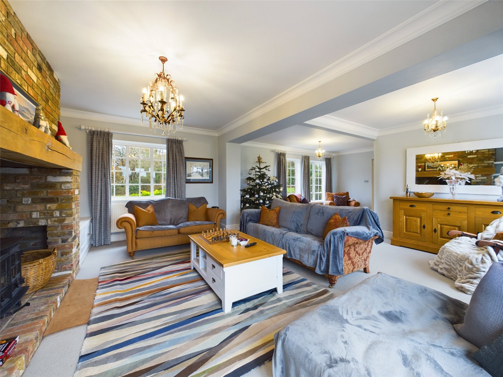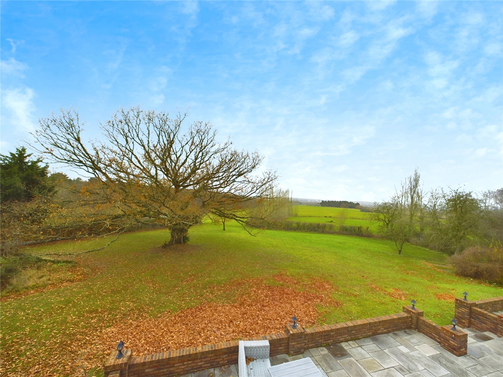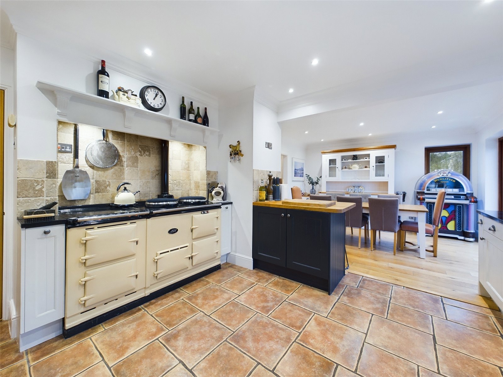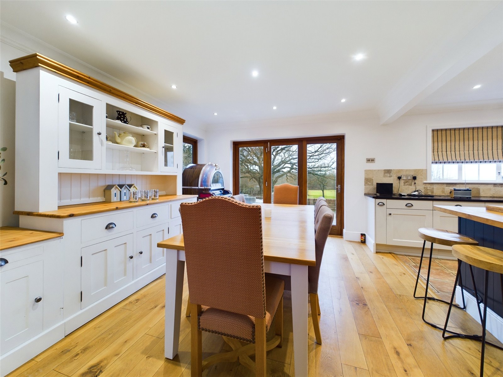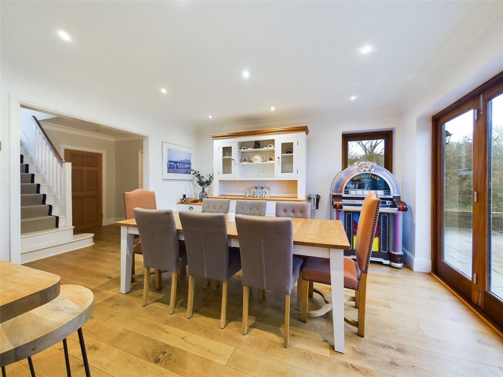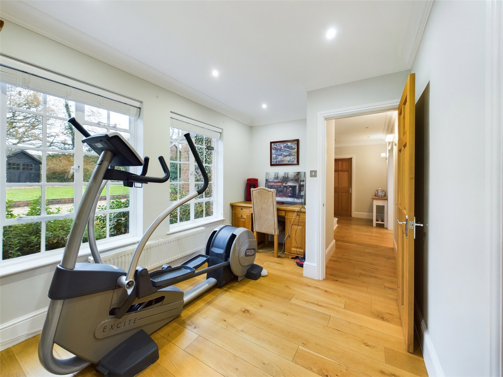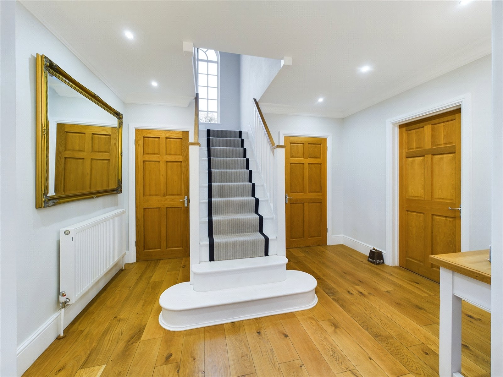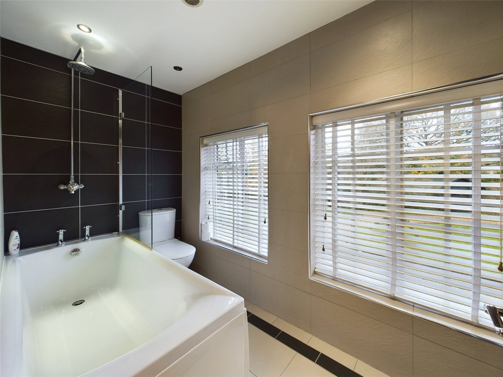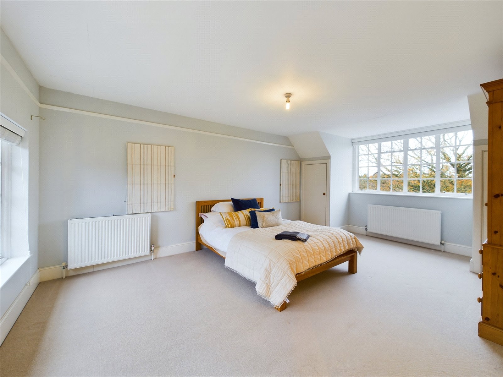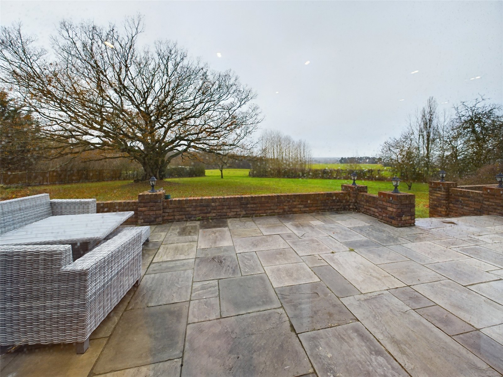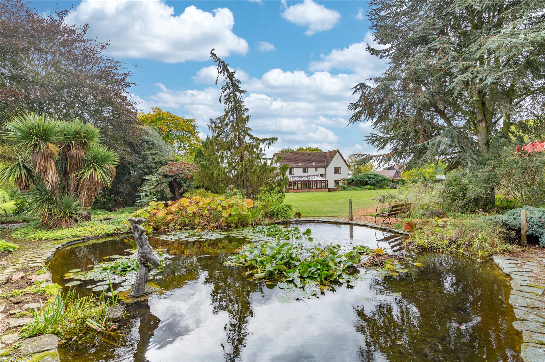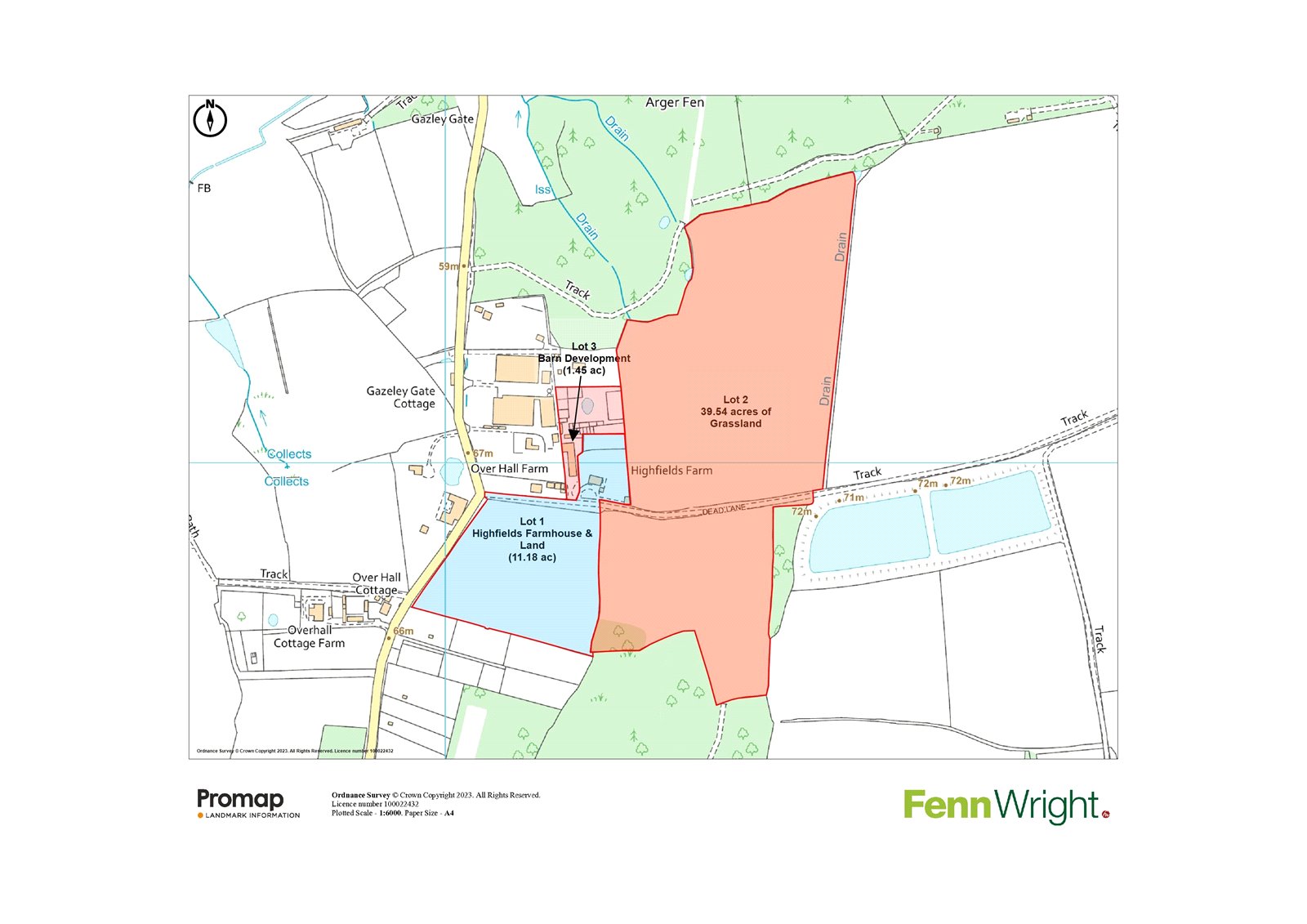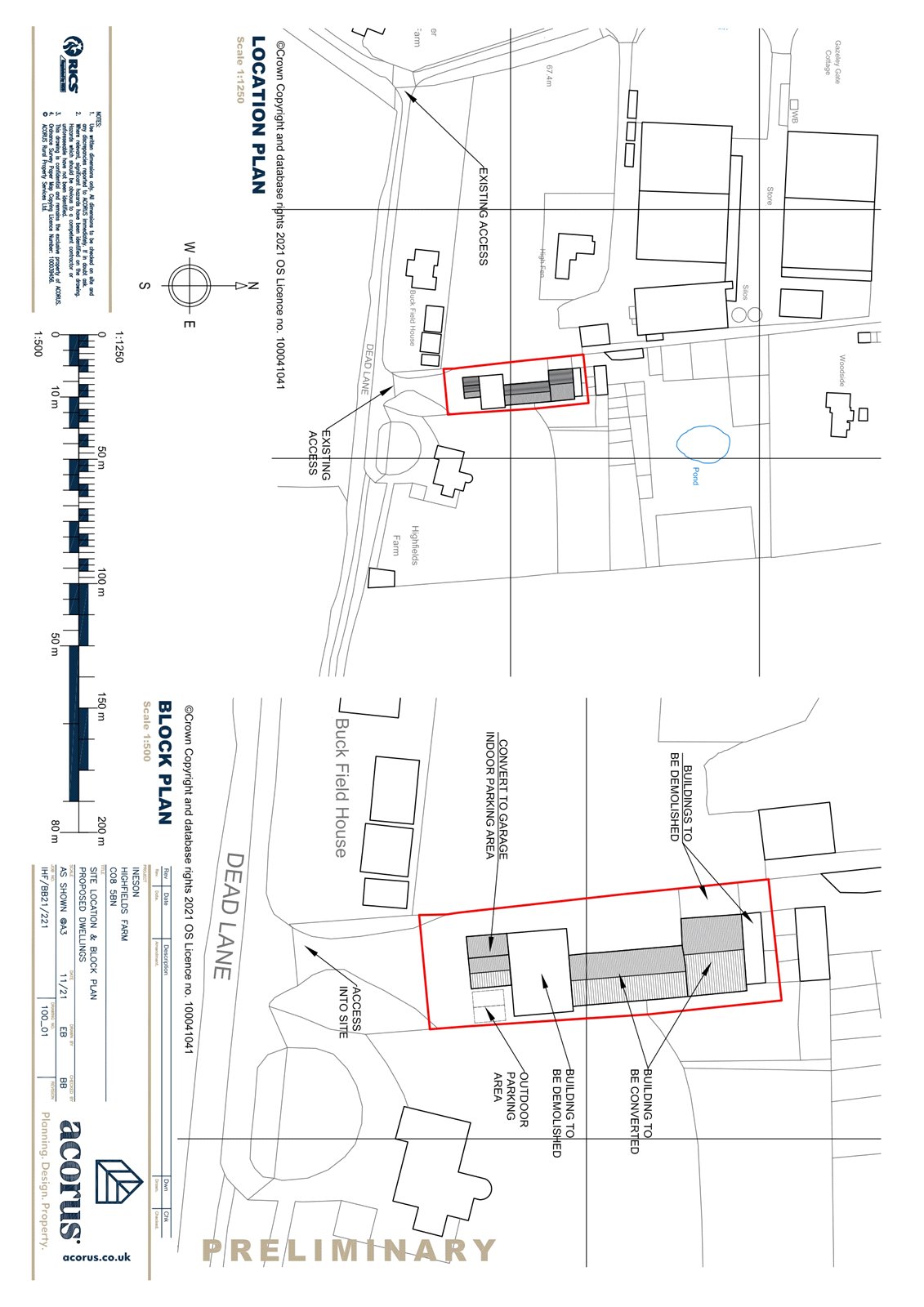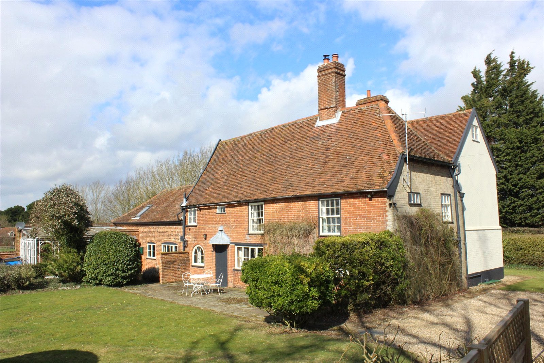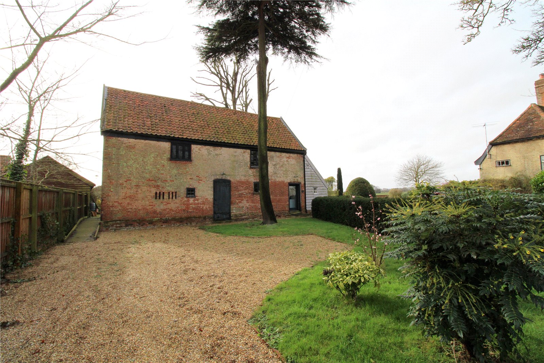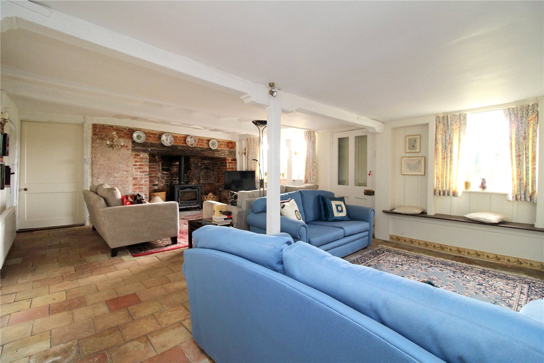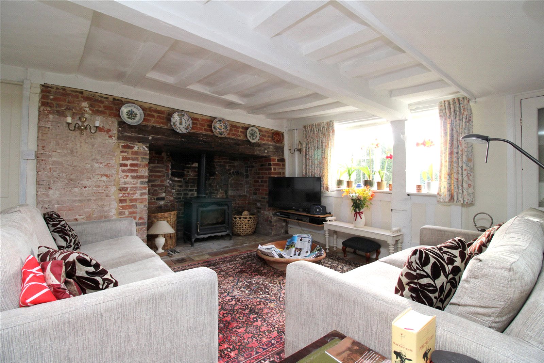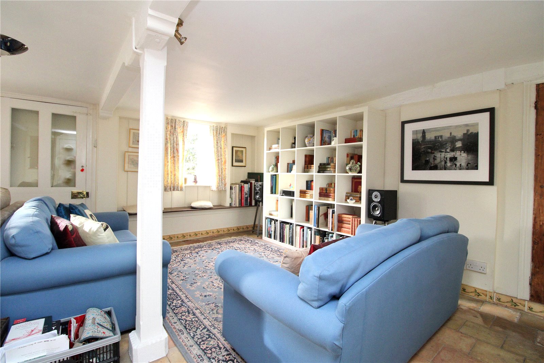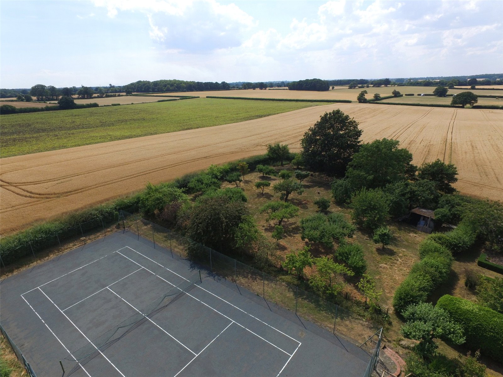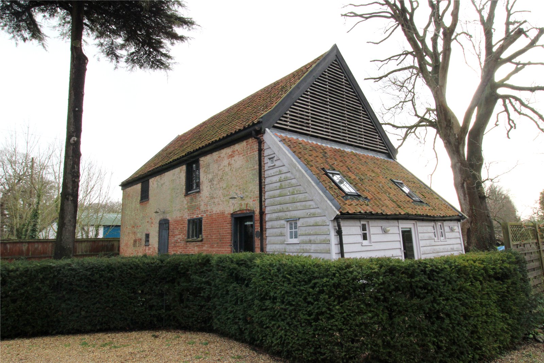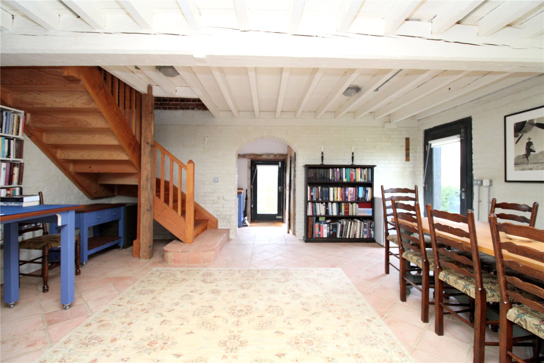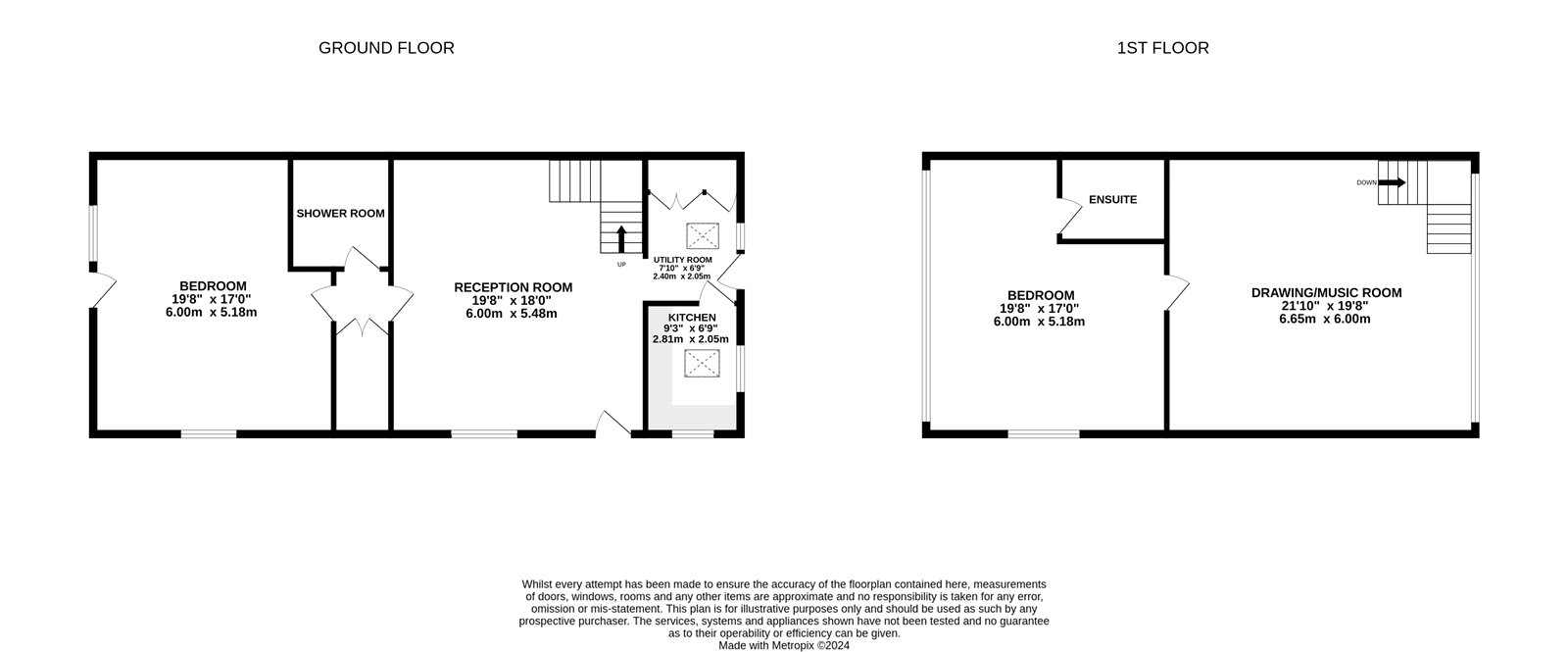Request a Valuation

Homes for Sale
 22
22
Guide Price £3,250,000
New Street, Woodbridge, Suffolk, IP12 1DX
-

3 Bedrooms
- More Info
 20
20
Guide Price £2,150,000
Green Man Lane, Little Braxted, Witham, Essex, CM8 3LB
-

4 Bedrooms -

- More Info
 17
17
Asking Price Of £2,100,000
Bures, Suffolk, CO8 5BN
-

5 Bedrooms -

- More Info
 22
22
Asking Price Of £1,650,000
Mitchery Lane, Rattlesden, Bury St. Edmunds, Suffolk, IP30 0SS
-

5 Bedrooms -

- More Info
 10
10
Guide Price £1,650,000
Cauldwell Hall Road, Ipswich, Suffolk, IP4 4QE
-

3 Bedrooms
- More Info
 23
23
Asking Price Of £1,575,000
Silver Oak House, Braiswick, 134 Braiswick, Colchester, Essex, CO4 5BG
-

4 Bedrooms -

- More Info
 9
9
Asking Price Of £1,500,000
Plot 19 The Paddocks, High Street, Lavenham, Sudbury, Suffolk, CO10 9PY
-

4 Bedrooms -

- More Info
 24
24
Guide Price £1,500,000
Grundisburgh Road, Hasketon, Woodbridge, Suffolk, IP13 6HN
-

5 Bedrooms -

- More Info
 35
35
Offers In Excess Of £1,500,000
East Mersea Road, West Mersea, Colchester, Essex, CO5 8SL
-

4 Bedrooms
- More Info
 27
27
Asking Price Of £1,400,000
Hungerdown Lane, Lawford, Manningtree, Essex, CO11 2LX
-

4 Bedrooms -

- More Info
 10
10
Guide Price £1,300,000
Lakeside Road, Ipswich, Suffolk, IP2 9QA
-

12 Bedrooms
- More Info
 32
32
Guide Price £1,250,000
Mersea Road, Abberton, Colchester, CO5 7NR
-

6 Bedrooms -

- More Info























