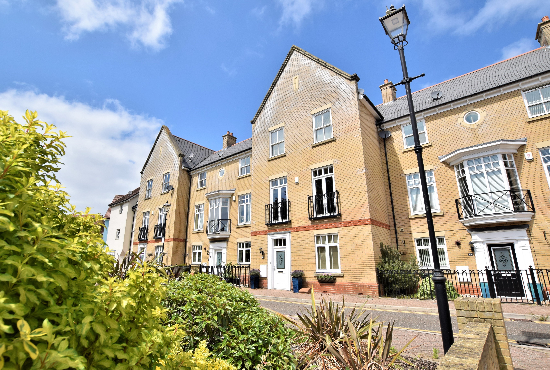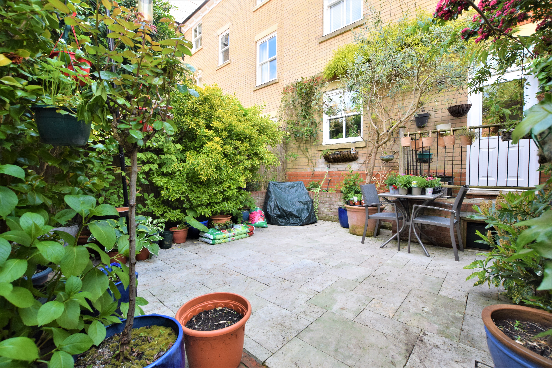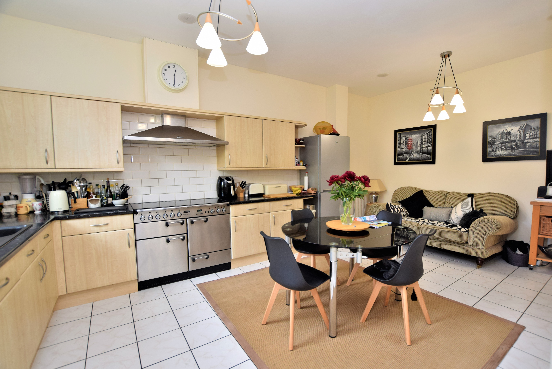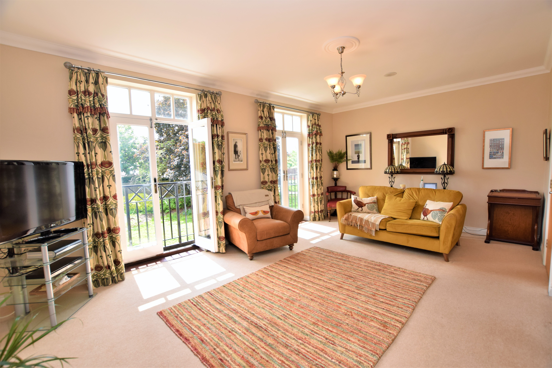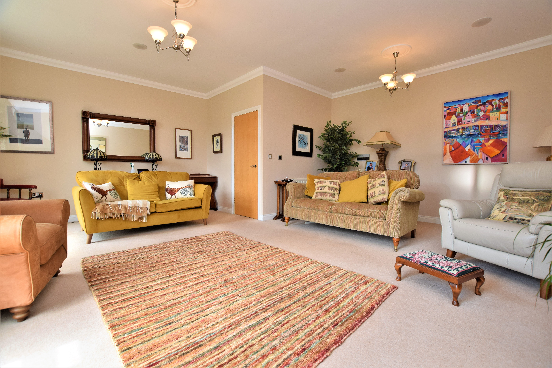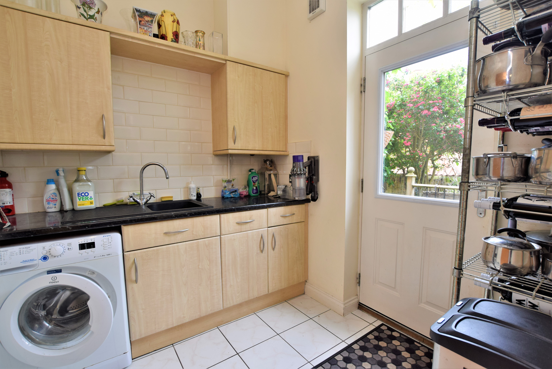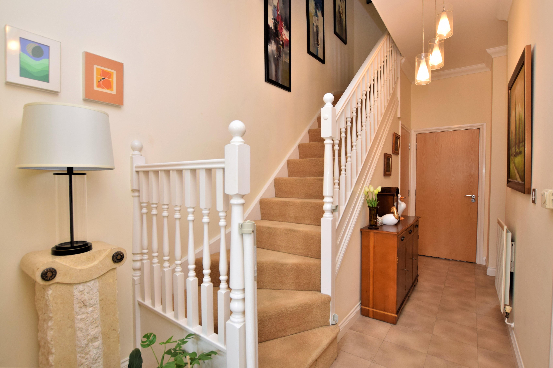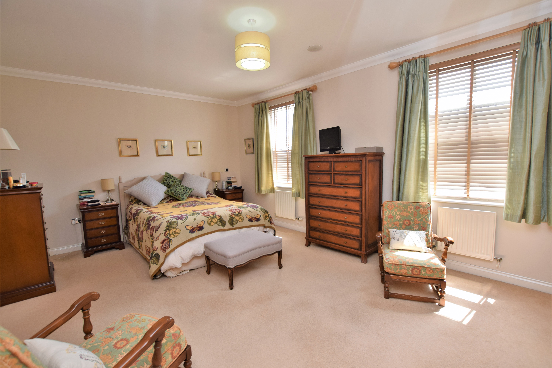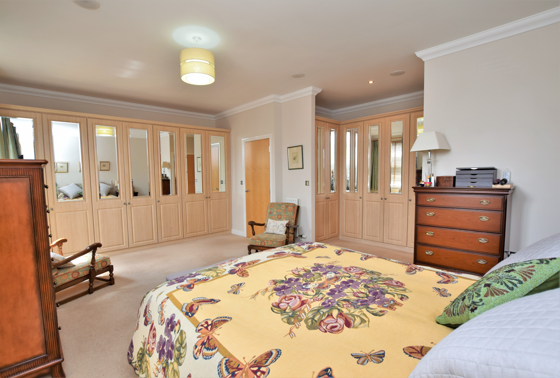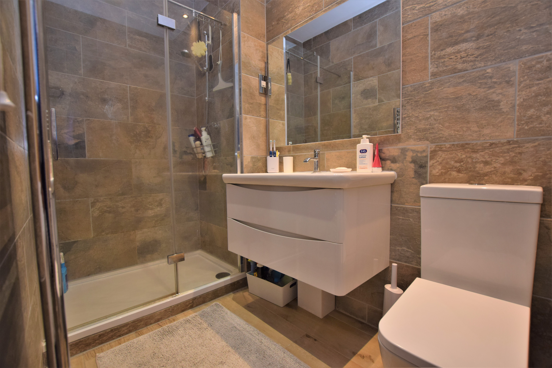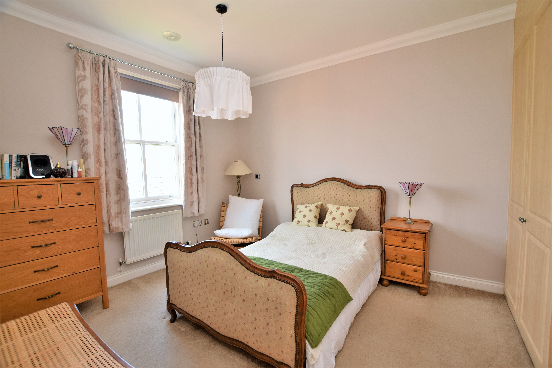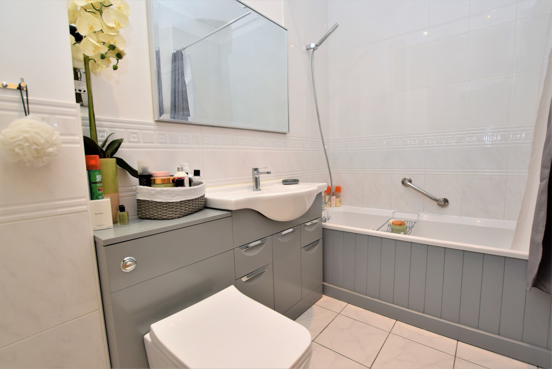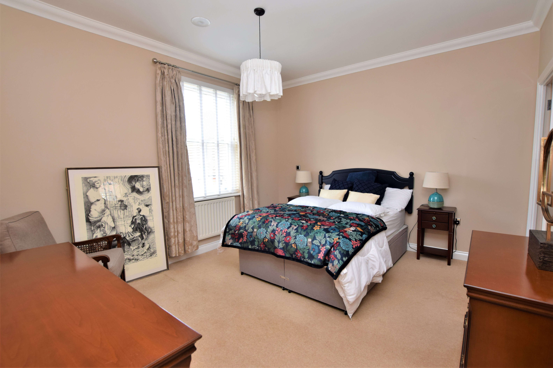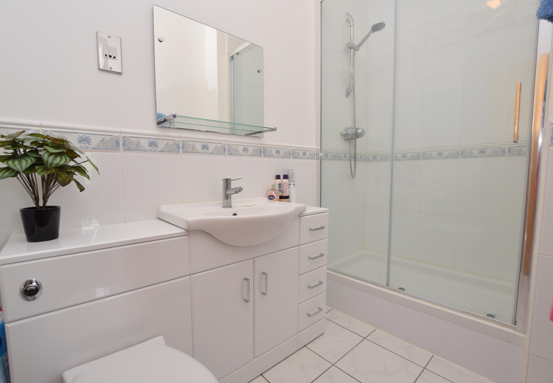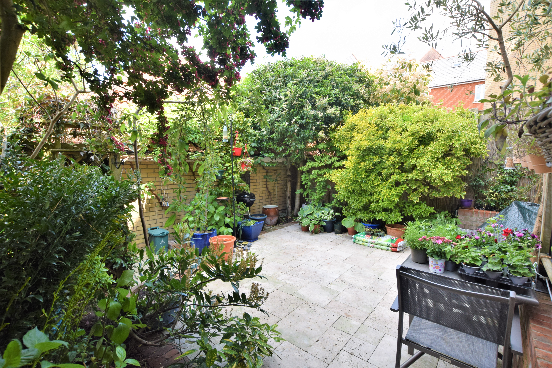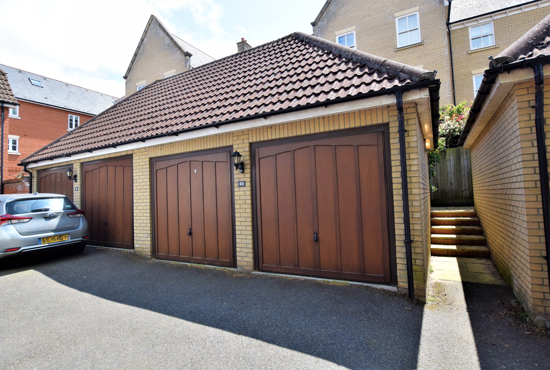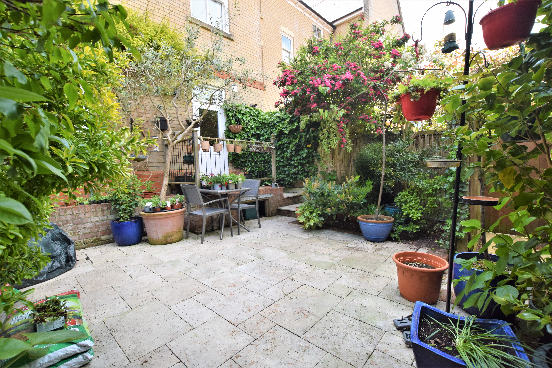Request a Valuation
Guide Price £550,000
St. Marys Fields, Colchester, CO3 3AE
-
Bedrooms

5
Situated within close proximity of Colchester city centre is this modern five bedroom town house with two ensuites and family bathroom, two reception rooms and double garage.
A modern five bedroom townhouse situated within close proximity of Colchester city centre with accommodation briefly comprising entrance porch with a radiator and door to the hallway. The hall has stairs rising to the first floor, radiator, under stairs storage and further storage cupboard. The dining room has double glazed window to the front aspect and radiator. There is a cloakroom with low level W.C, wash hand basin and heated towel rail. The kitchen/breakfast room has a double glazed window to the rear aspect, radiator, one and a half bowl single drainer sink unit inset to the worksurface with cupboards and drawers under, matching range of eye level cupboards, integrated dishwasher, fridge freezer and range cooker. There is a separate utility room with a door to the garden and single drainer sink unit inset to the worksurface with cupboards and drawers under, matching eye level cupboards and space and plumbing for the washing machine.
The first floor commences with a landing with two cupboards, a bedroom with double glazed window to the rear aspect, radiator and an ensuite with shower, low level W.C, wash hand basin and heated towel rail. A further bedroom currently used as a study with double glazed window to the rear aspect and the living room is also on the first floor with two French doors leading to Juliet balconies and two radiators.
The second floor commences with a landing with cupboard and access to a partially boarded loft with ladder. Bedroom one has two double glazed windows to the front aspect, two radiators and two sets of built in wardrobes, an ensuite with a shower, low level W.C, vanity wash hand basin and heated towel rail. Two further bedrooms both with double glazed windows to the rear aspect, radiator and one with a built in wardrobe. There is also a family bathroom with panel enclosed bath, low level W.C, wash hand basin and heated towel rail.
The property benefits from an intruder alarm system and has an integrated DOMOS sound system through with central controller.
The rear garden is a courtyard style with well stocked shrub borders and integrated irrigation system. A gate leading to a double garage with separate remote operated garage doors and boarded loft with ladder.
Entrance hall
Cloakroom
Dining room 3.9mx3.8m
Kitchen/breakfast room 6mx3.58m
Utility room 2.29mx2.13m
Landing
Living room 5.9m>3.78mx5.97m>3.89m
Bedroom two 3.89mx3.35m
Ensuite
Bedroom five 2.24mx1.98m
Landing
Bedroom one 5.36mx5m>4m
Ensuite
Bedroom three 3.5mx3.1m
Bedroom four 2.82mx2.24m
Bathroom
Important Information
Council Tax Band – G
Services – We understand that mains water, drainage, gas and electricity are connected to the property.
Tenure – Freehold
EPC rating – C
Our ref – GMB
Features
- Walking distance to the city centre
- Five bedrooms
- Two ensuites and family bathroom
- Lounge and separate dining room
- Double garage
Floor plan
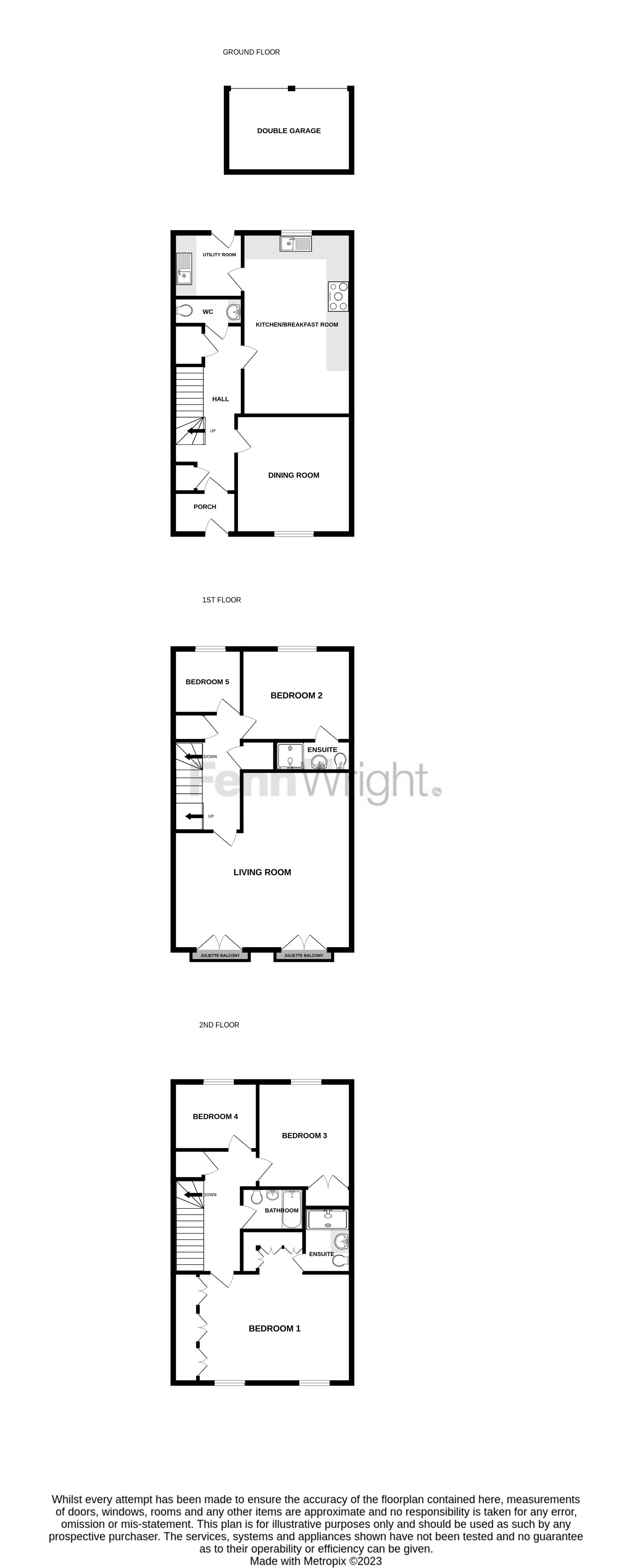
Map
Request a viewing
This form is provided for your convenience. If you would prefer to talk with someone about your property search, we’d be pleased to hear from you. Contact us.
St. Marys Fields, Colchester, CO3 3AE
Situated within close proximity of Colchester city centre is this modern five bedroom town house with two ensuites and family bathroom, two reception rooms and double garage.
