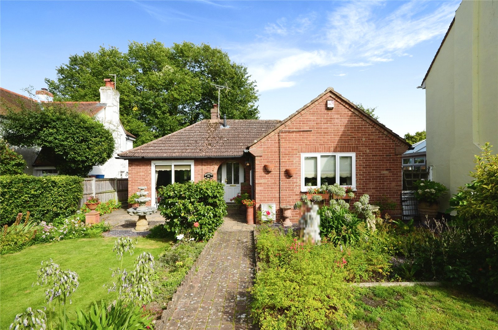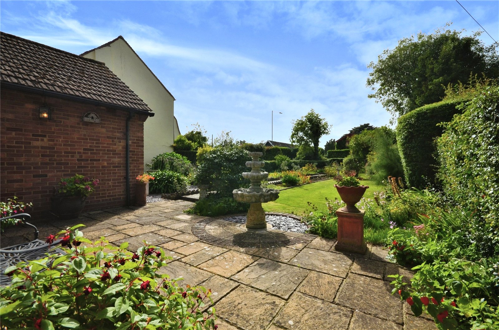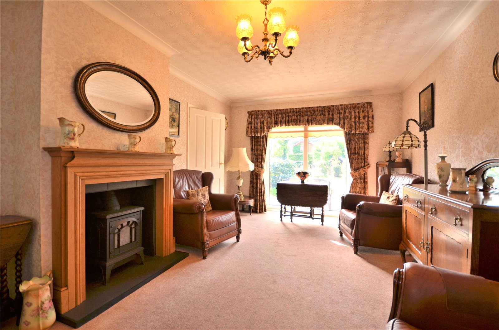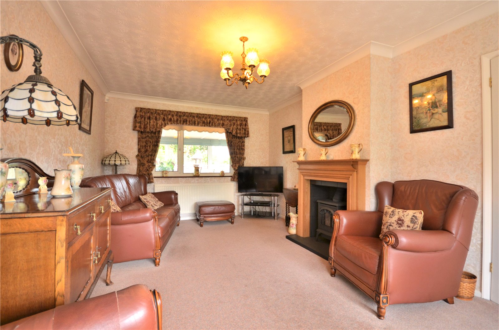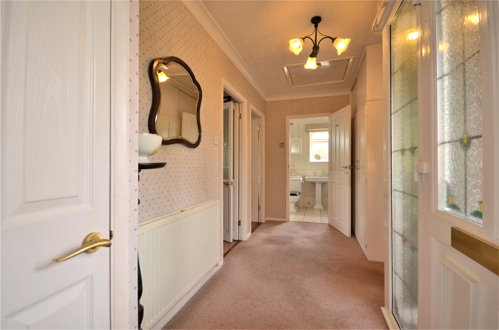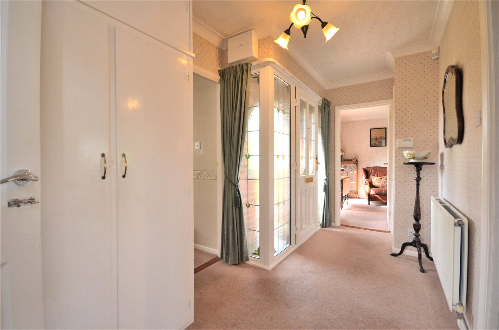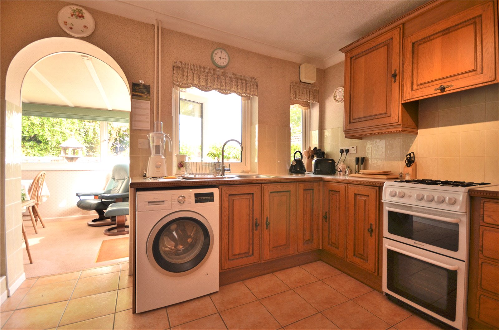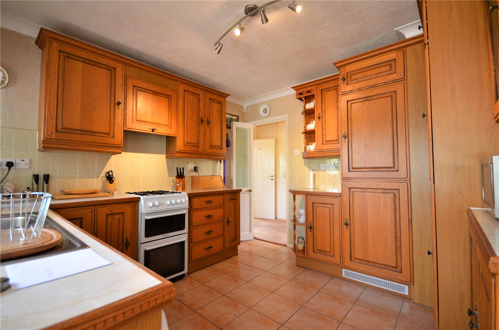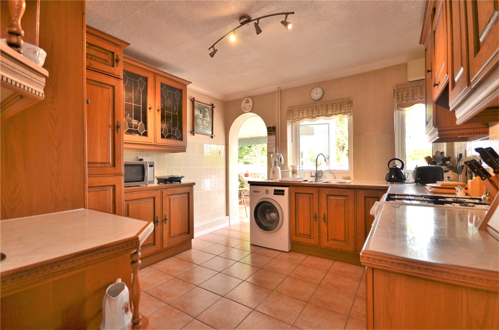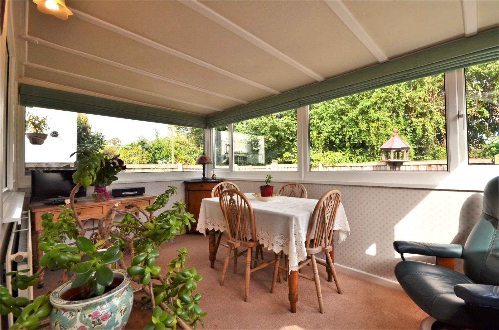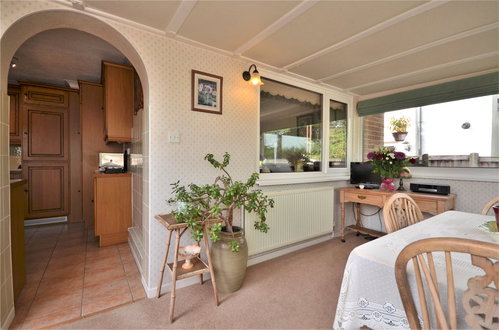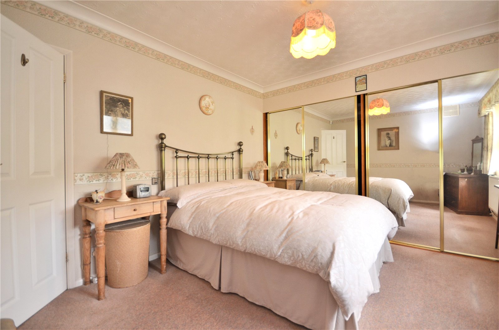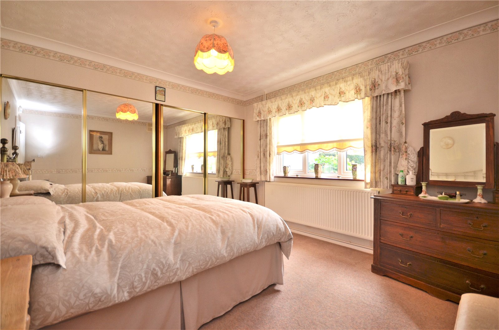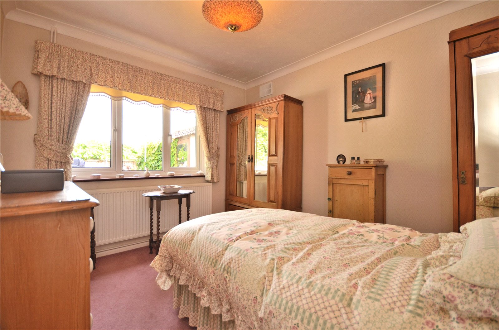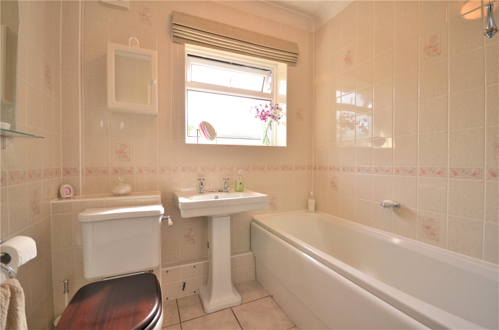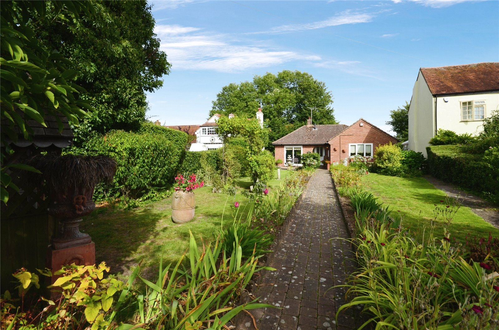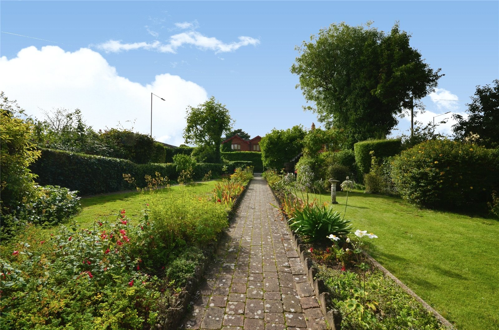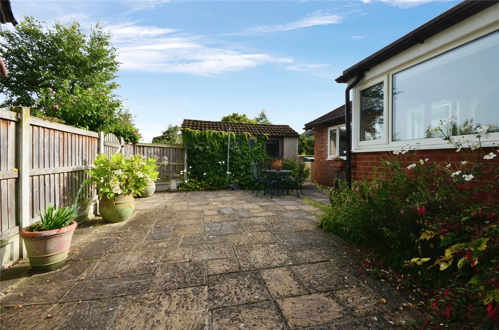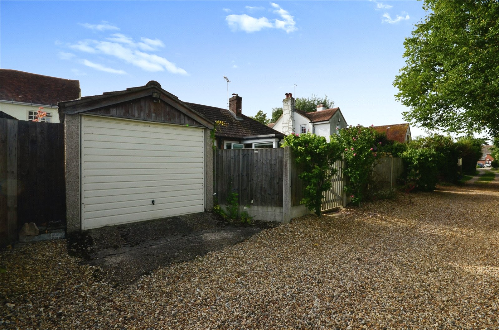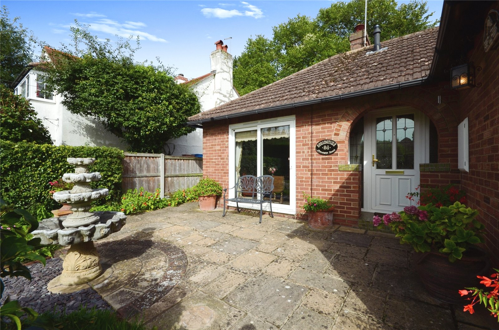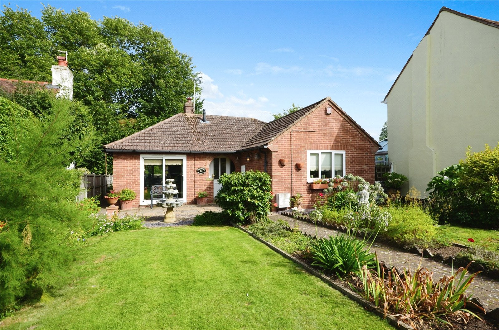Request a Valuation
Offers In Excess Of £340,000
Straight Road, Colchester, Essex, CO3 9BT
-
Bedrooms

2
Being offered for sale with no onward chain and ideally located on the popular Straight Road to the west of Colchester, is this well presented two-bedroom detached bungalow. The property has a generous sized lounge, separate kitchen, conservatory, two double bedrooms, large front garden, a detached garage, and is located close to excellent amenities, schooling, and transport links.
The accommodation begins with a spacious entrance hall which is accessed via a double glazed UPVC door and gives access to the airing cupboard which houses the gas fired wall mounted boiler, a storage cupboard, the loft hatch, and all the rooms. The loft is fully boarded, has a fitted pull-down ladder, and has lighting.
To the left hand side of the property is the generously sized lounge which benefits from sliding patio doors overlooking and opening out to the beautiful front garden, a gas feature fireplace with wooden surround, a radiator, and double-glazed window to the rear.
The kitchen has been fitted with matching base and eye level units with worktops and tiled splashbacks, inset one and a half bowl stainless steel sink and drainer, space and plumbing for a washing machine, freestanding gas cooker with four ring gas hob and extractor over, an integrated fridge and freezer, tiled flooring, and an archway leading into the conservatory.
The conservatory has double glazed windows overlooking the rear garden, a radiator, and a double-glazed door to the side.
Bedroom one is situated at the front of the property and benefits from having large fitted wardrobes with glass sliding doors, a radiator, and a double glazed window overlooking the front garden. Bedroom two overlooks the rear garden and is also of a generous size.
The bathroom comprises a panelled bath with glass screen and shower over, low level w/c, hand wash basin, tiled flooring and walls, radiator, extractor fan, and a double-glazed obscured window to the side.
Outside
The low maintenance rear garden has been fully blocked paved with flowerbeds and established plants. There is side access to the front of the property, and a small gate allowing access onto Back Lane which is accessed off London Road. Back Lane allows access to the detached garage and the rear of the property. To the front of the property there is a beautiful garden which is mainly laid to lawn but boasts an additional patio area, and an array of mature plants, bushes, trees, and shrubs.
Important Information
Council Tax Band – D
Services – We understand that mains water, gas, drainage and electricity are connected to the property.
Tenure – Freehold
EPC rating – D
Features
- Detached Bungalow
- Two Double Bedrooms
- Spacious Lounge
- Seperate Kitchen
- Conservatory
- Family Bathroom
- Well Presented Throughout
- Large Front Garden
- Rear Garden & Detached Garage
- No Onward Chain
Floor plan
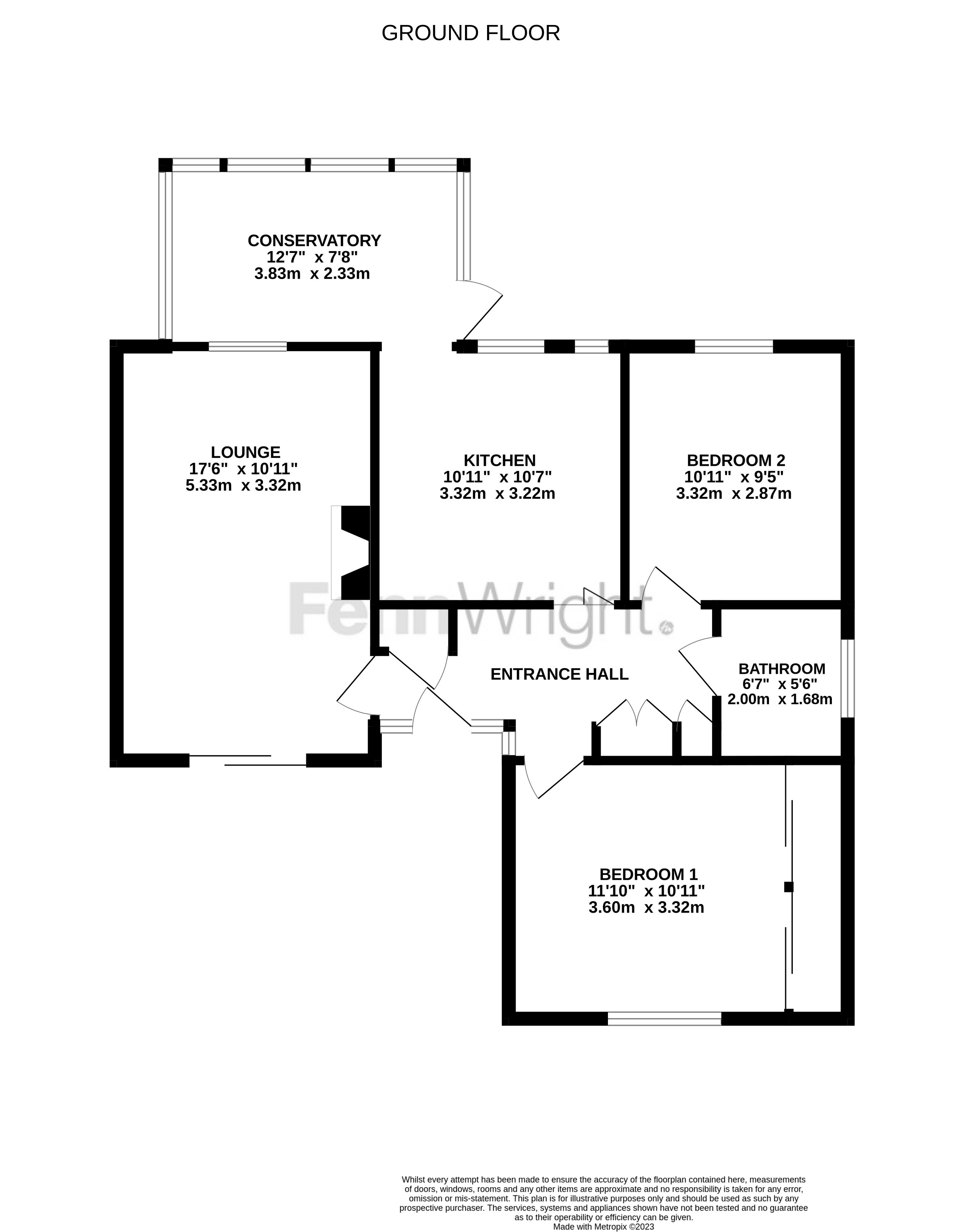
Map
Request a viewing
This form is provided for your convenience. If you would prefer to talk with someone about your property search, we’d be pleased to hear from you. Contact us.
Straight Road, Colchester, Essex, CO3 9BT
Being offered for sale with no onward chain and ideally located on the popular Straight Road to the west of Colchester, is this well presented two-bedroom detached bungalow. The property has a generous sized lounge, separate kitchen, conservatory, two double bedrooms, large front garden, a detached garage, and is located close to excellent amenities, schooling, and transport links.
