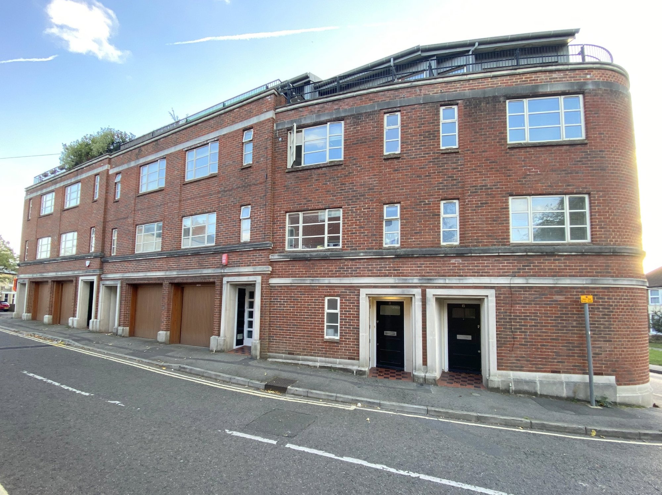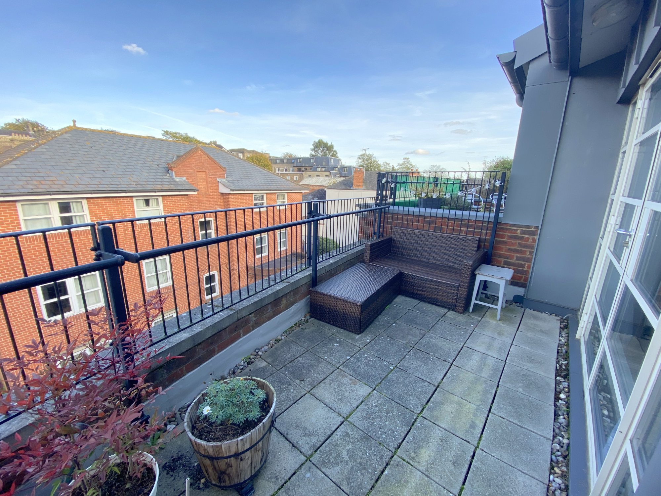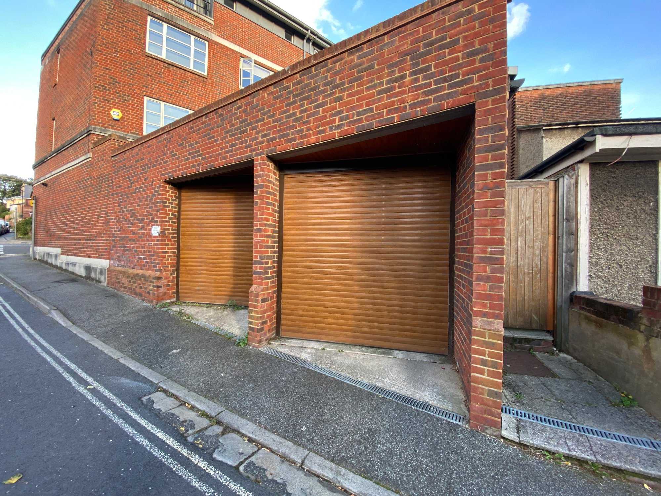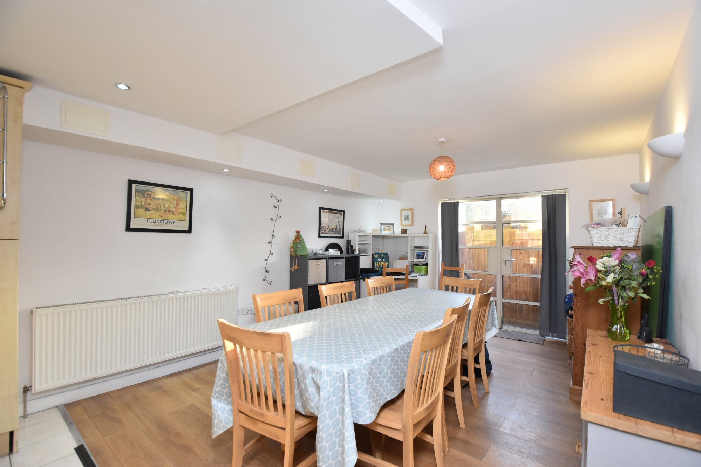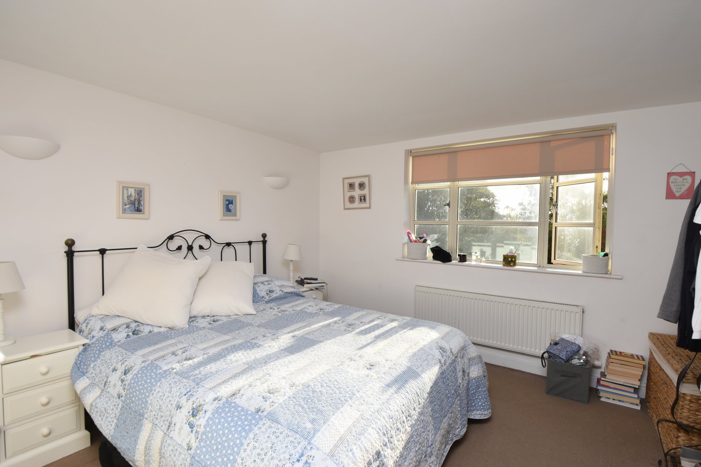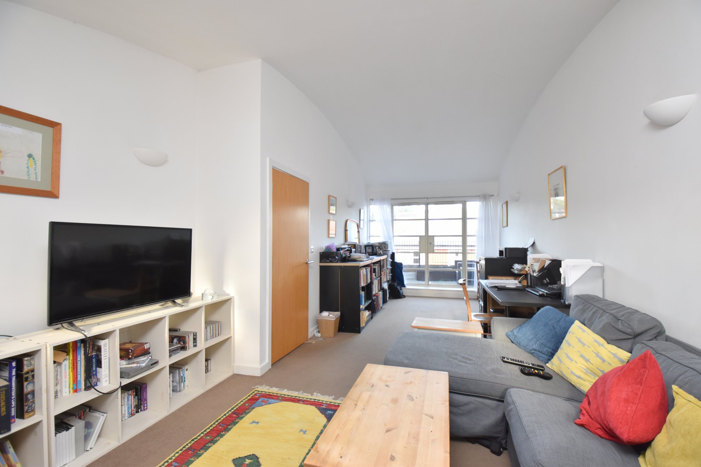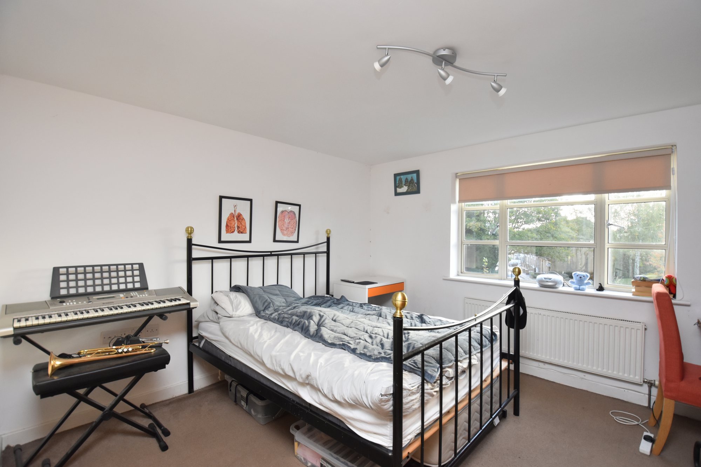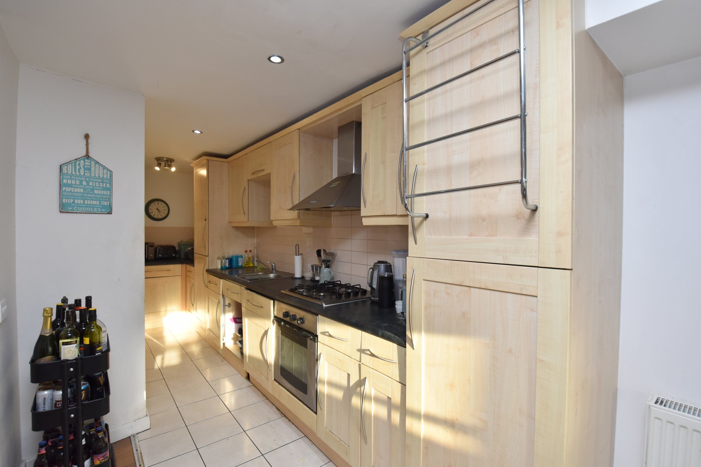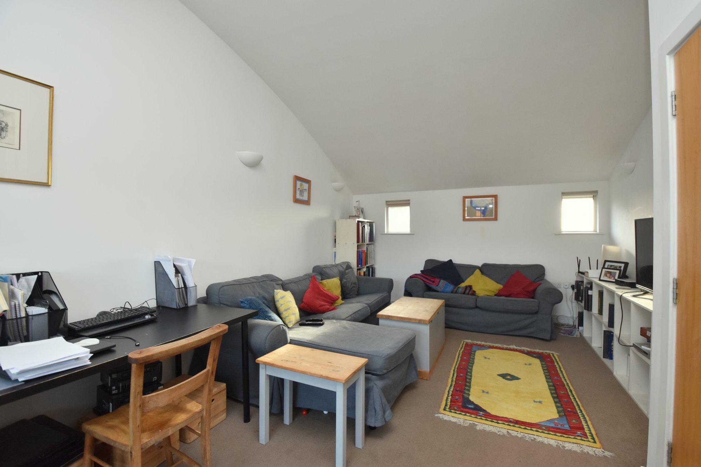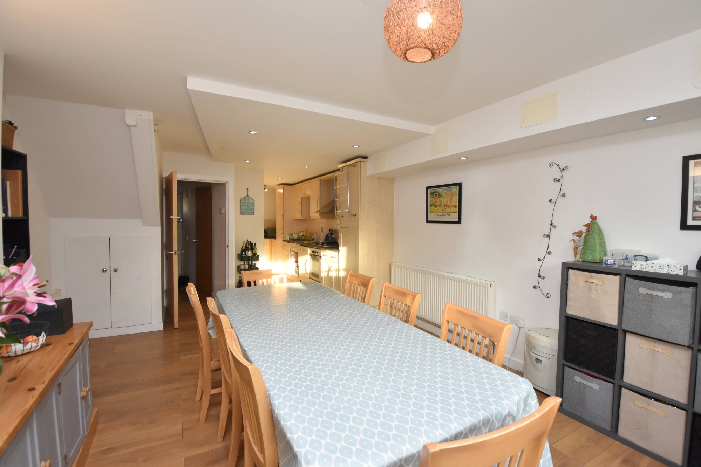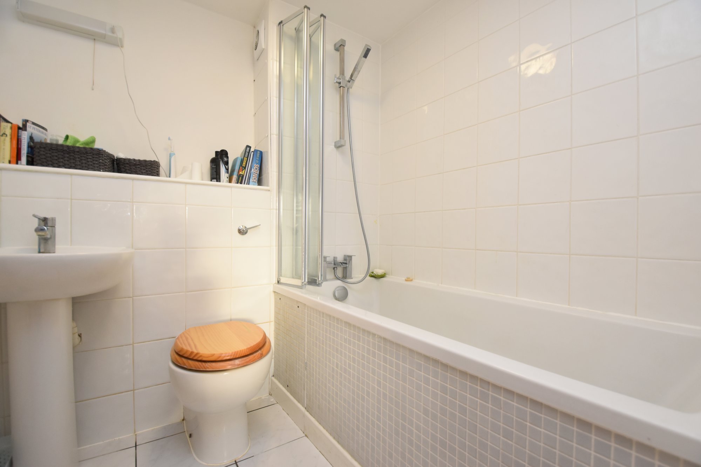Request a Valuation
Guide Price £325,000
Upper High Street, Ipswich, IP1 3NE
-
Bedrooms

4
Situated close to the town centre and within easy reach of Christchurch Park is this four-storey townhouse which offers a carport, two en-suites, 25' sitting room and a balcony.
Situated a short walk from Ipswich town centre and being offered for sale with no onward chain is this four bedroom town house arranged over four floors which offers approximately 1,560sq.ft. of accommodation. As well as excellent access to the town centre the property is a short distance to Christchurch Park and provides an open plan kitchen/dining area, 25ft. sitting room, two en-suites, bathroom and cloakroom. There is also a carport providing parking.
The reception hall has stairs to the first floor and doors to the cloakroom and the open-plan kitchen/dining area which has patio doors to the rear aspect to the outside space and carport parking. The kitchen area comprises matching base and eye-level units, integrated appliances include fridge/freezer, dishwasher and washing machine, electric oven, gas hob and extractor hood over.
On the first floor landing there are stairs to the second floor and access to bedrooms one and three. Bedroom one is located to the rear has an en-suite comprising a bath with shower over, basin and WC. Bedroom three also has an en-suite comprising a shower, basin and WC.
On the second floor landing are stairs to the third floor and doors off. Bedroom two is located to the rear of the property and bedroom four is located to the front. The bathroom comprises a bath, WC and basin.
On the third floor there is access to the sitting room which has double glazed patio doors to the balcony.
Reception hall
Cloakroom 1.85mx0.84m
Kitchen/breakfast room 10.03mx3.96m
First floor
Bedroom one 3.63mx3.33m
Ensuite 1.98mx1.96m
Bedroom three 3.63mx3.33m
Ensuite 2.24mx1.45m
Second floor
Bedroom two 3.96mx3.66m
Bedroom four 4.62mx2.34m
Bathroom 1.98mx1.96m
Third floor
Sitting room 7.75mx2.9m
The outside
To the rear of the property there is a small courtyard area providing access to the rear of the carport parking which has an electric roller door to the side via St. George's Street.
Where?
Upper High Street can be located a short walk to Ipswich town centre which provides a wide range of shopping facilities, coffee houses, bars and restaurants. There is also easy access to Christchurch Park and Ipswich Museum. For the commuter Ipswich mainline railway station is easily accessible with links to London's Liverpool Street.
Important Information
Council Tax Band – D
Services – We understand that mains water, drainage, gas and electricity are connected to the property.
Tenure – Freehold
EPC rating – C
Our ref – RMB
Features
- Four-storey townhouse
- Four bedrooms
- Two en-suites
- Bathroom and cloakroom
- Secure carport for parking
- Double glazing and gas central heating
- 25ft. Sitting room
- Central location
- Easy reach of Christchurch Park
- No onward chain
Floor plan
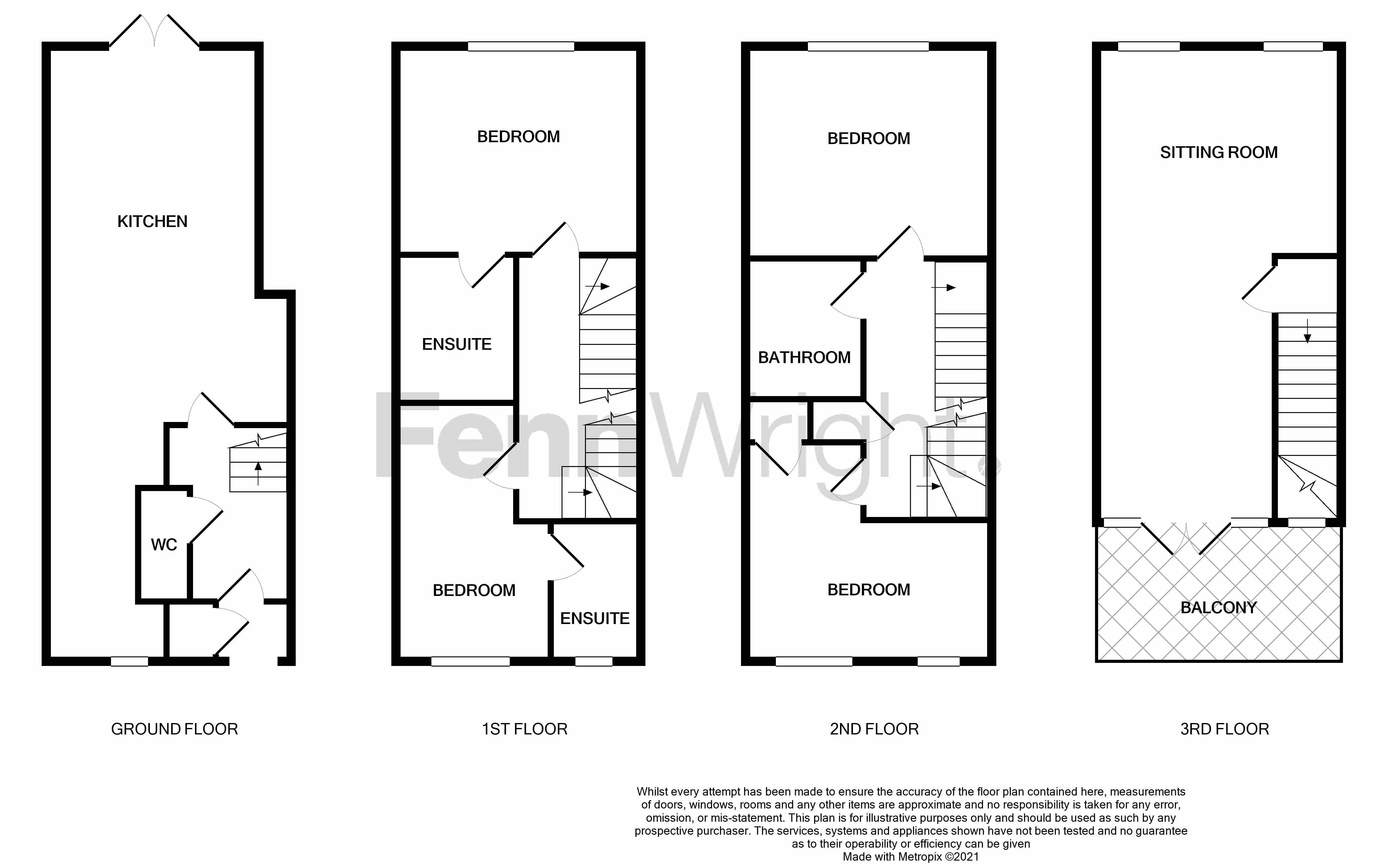
Map
Request a viewing
This form is provided for your convenience. If you would prefer to talk with someone about your property search, we’d be pleased to hear from you. Contact us.
Upper High Street, Ipswich, IP1 3NE
Situated close to the town centre and within easy reach of Christchurch Park is this four-storey townhouse which offers a carport, two en-suites, 25' sitting room and a balcony.
