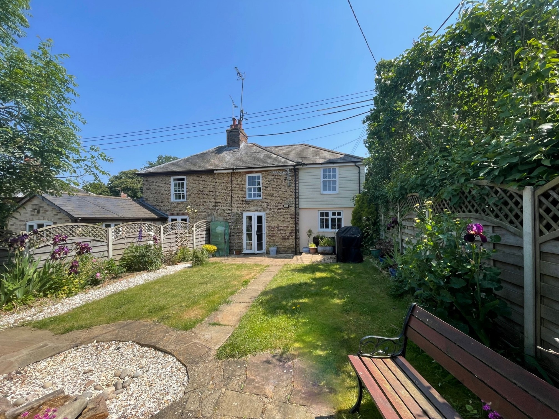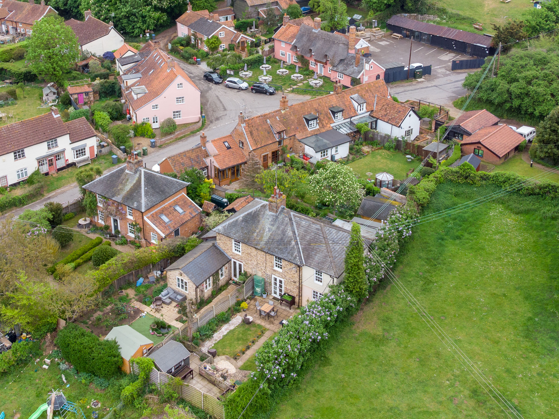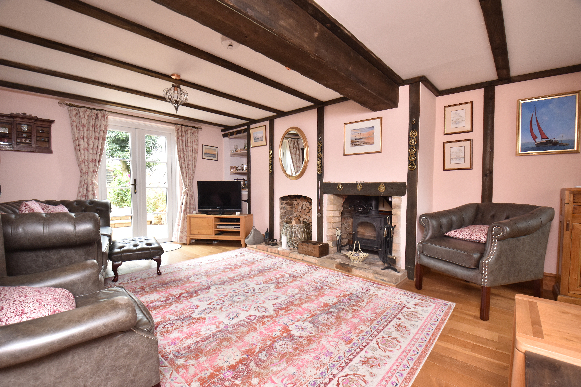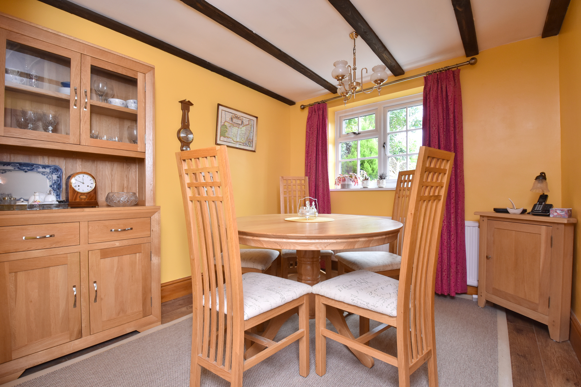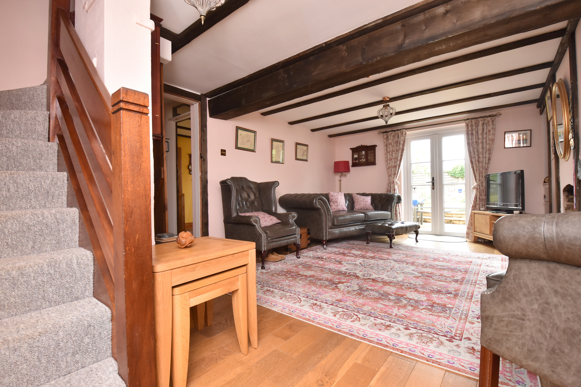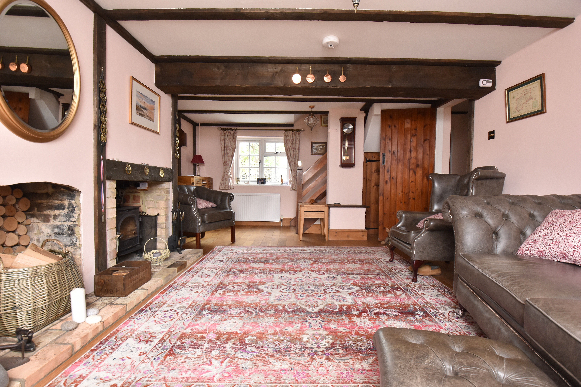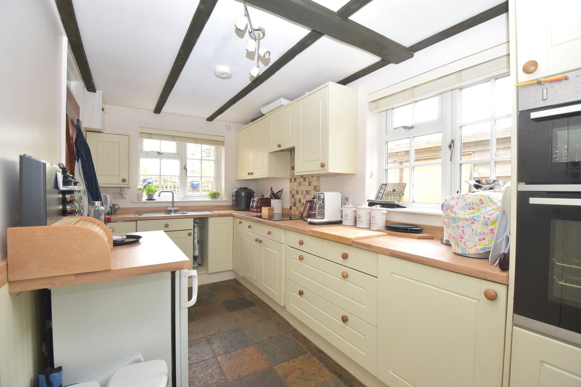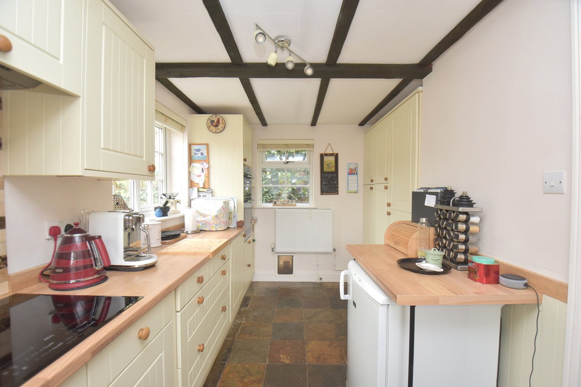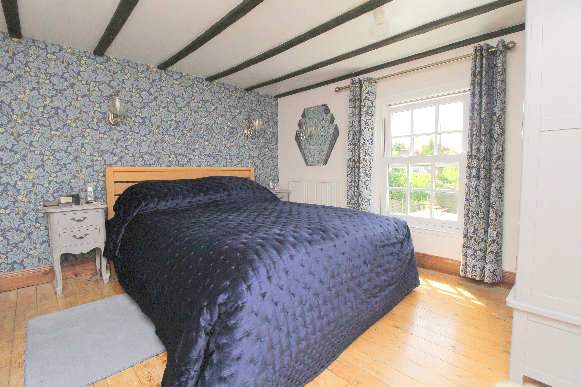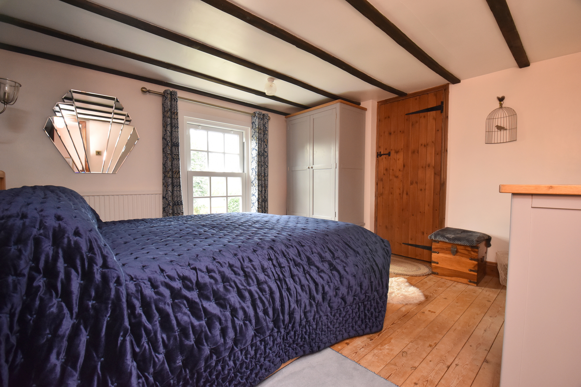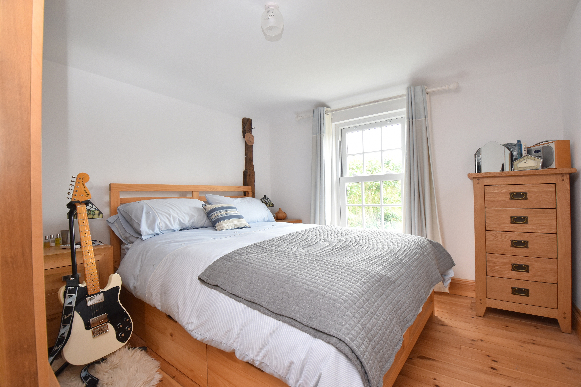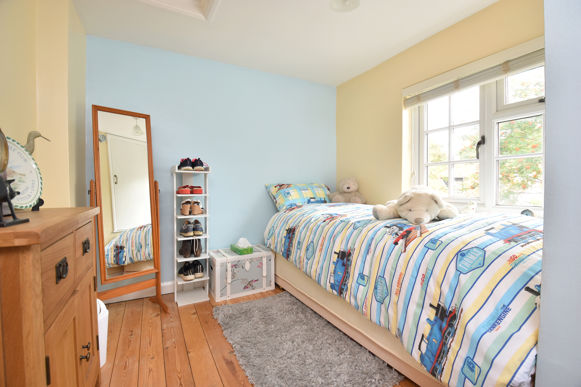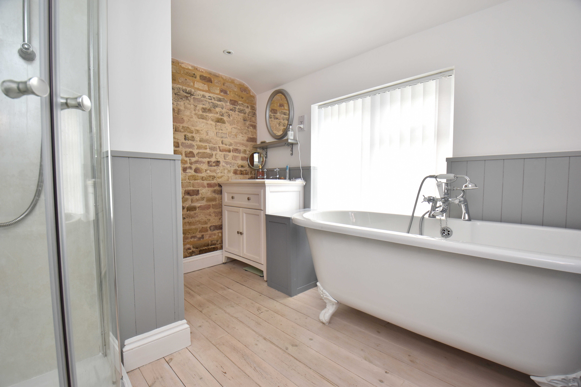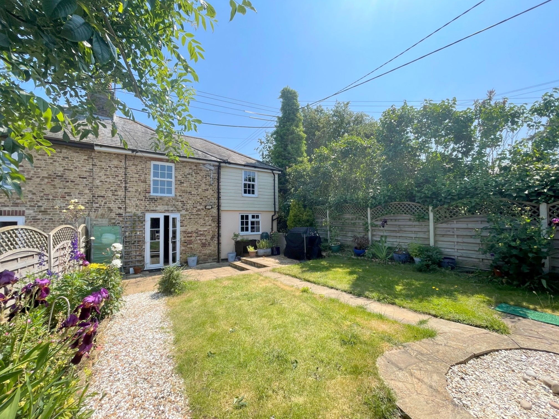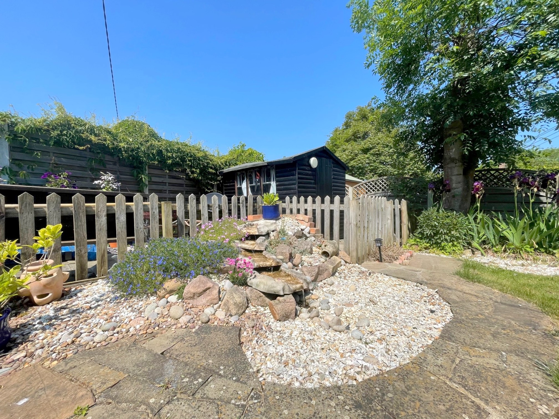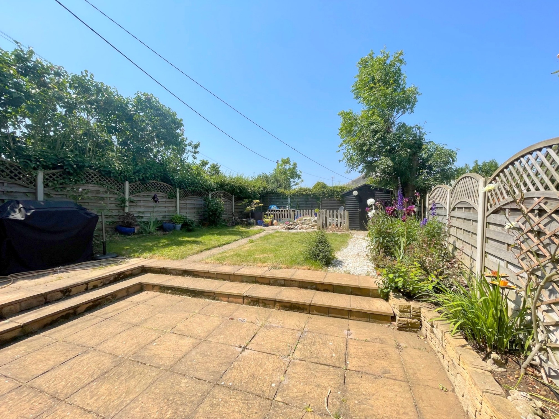Request a Valuation
Guide Price £365,000
The Street, Shottisham, Woodbridge, IP12 3HA
-
Bedrooms

3
A charming three-bedroom, semi-detached cottage, situated in the picturesque village of Shottisham which is just a stone’s throw from the Suffolk Heritage Coast.
Located in an area of outstanding natural beauty, occupying a private and secluded position, this three bedroom home has been updated and extended over the years.
The front door opens into the hallway which gives access to the rest of the accommodation and provides good space to store coats and accessories. The kitchen has a triple aspect to the front, side and rear. It has been fitted with a variety of eye level and base units with worktops over, and an inset ceramic sink and drainer. There is an integrated fridge freezer, washing machine and a dishwasher, with a double oven, an electric hob with extractor fan over and further space under a breakfast bar counter for a fridge or freezer.
From the kitchen, the hallway leads round to the downstairs toilet, which has been fitted with a low level wc and a wash hand basin and vanity unit, there is a window to the rear aspect. Next is the study which the current sellers are using as a hobby room. This room is versatile and could be used for many different purposes, with a window to the rear aspect too.
The dining room has a window to the side aspect looking out towards the rear garden and offers a great space for a formal dining area. The ground floor is completed by the delightful living room, which features exposed beams and the original ingle nook fireplaces. There is a wood burner currently, but it is believed this space was used as the original 1800s oven. There is a window to the side aspect, and double doors that lead onto the rear garden beyond. Stairs from the living room lead up to the first floor, with an under stairs storage cupboard too.
The first floor comprises of three bedrooms and the main bathroom. Bedroom one has a window to the side aspect and benefits from a storage cupboard, that used to house the hot water tank. Bedroom two has a window to the side aspect overlooking the rear garden. Bedroom three has a window to the side aspect and has a storage cupboard. The main bathroom has been fitted with grey panelling and the original external wall has been exposed, creating a fantastic original feature combined with the modern day styles. The bathroom been fitted with a 4-piece suite which consists of a shower cubicle, a claw foot bath, a low level wc and a wash hand basin with vanity unit. The property is approached by a private pathway accessed via a gated archway off The Street, which leads past neighbouring properties to the front door. There is a hardstanding around the front entrance, where the current owners have placed an outside shed. Access from the front leads around the side of the property onto the rear garden.
The rear garden is mostly laid to lawn, which is lined with flower beds with mature shrubs and bushes. The main garden is slightly elevated from the patio area which is a great outside dining space. A path leads down the middle of the garden to the rear, where the current owners have installed a water feature. The very rear of the garden has a hardstanding, with further space for a storage shed. The garden enjoys a westerly aspect.
Kitchen 4.3mx2.3m
WC 1.7mx0.64m
Study 2.34mx1.65m
Dining room 2.95mx2.74m
Living room 6m
Landing
Bedroom one 3.66mx3.4m
Bedroom two 3.1mx2.84m
Bedroom three 3.12mx2.4m
Bathroom 2.9m
Important Information
Council Tax Band – B
Services – We understand that mains water and electric is supplied to the property. There is oil fired central heating and drainage via a septic tank.
Tenure – Freehold
EPC rating – D
Our ref – JED
Features
- Character property
- Extended accommodation
- Original features
- Private, tucked away position
- Village location
- EPC rating D
Floor plan
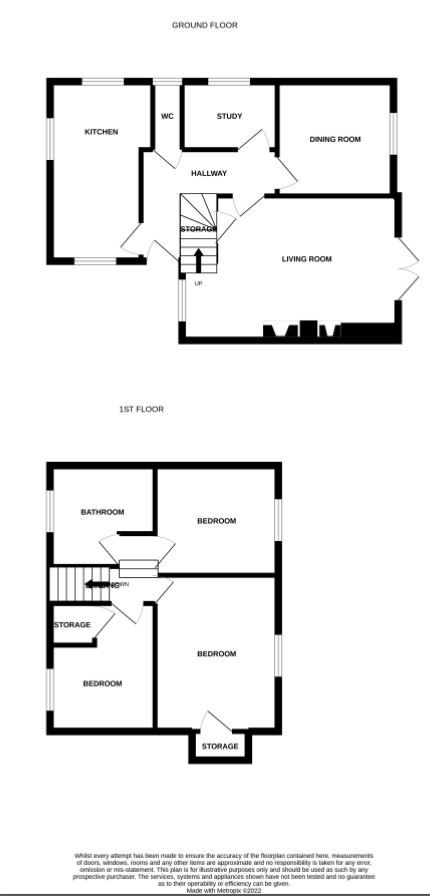
Virtual tour
Map
Request a viewing
This form is provided for your convenience. If you would prefer to talk with someone about your property search, we’d be pleased to hear from you. Contact us.
The Street, Shottisham, Woodbridge, IP12 3HA
A charming three-bedroom, semi-detached cottage, situated in the picturesque village of Shottisham which is just a stone’s throw from the Suffolk Heritage Coast.
