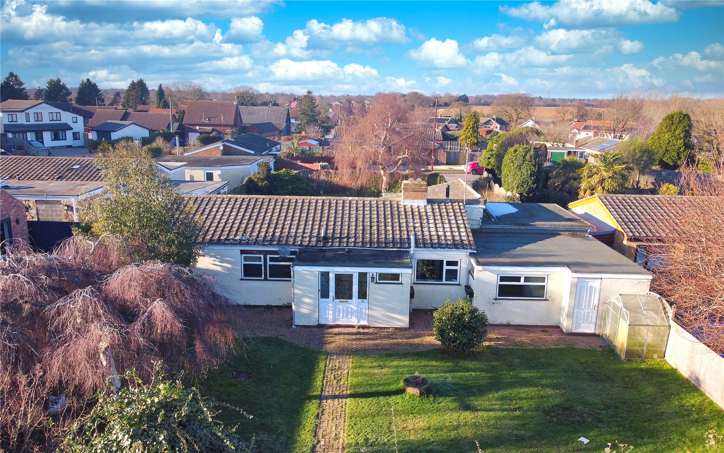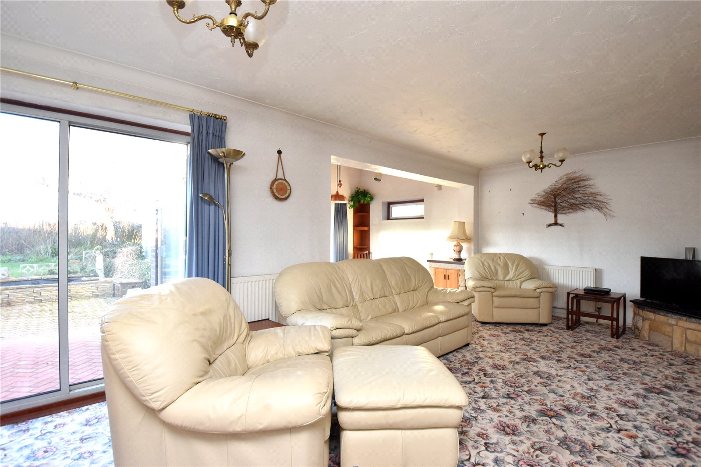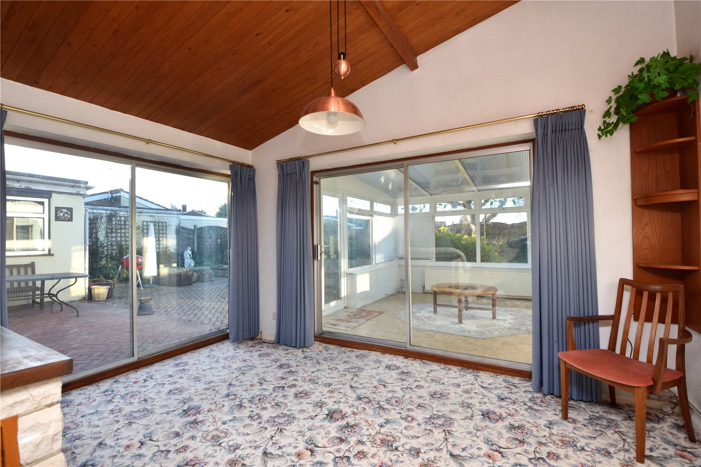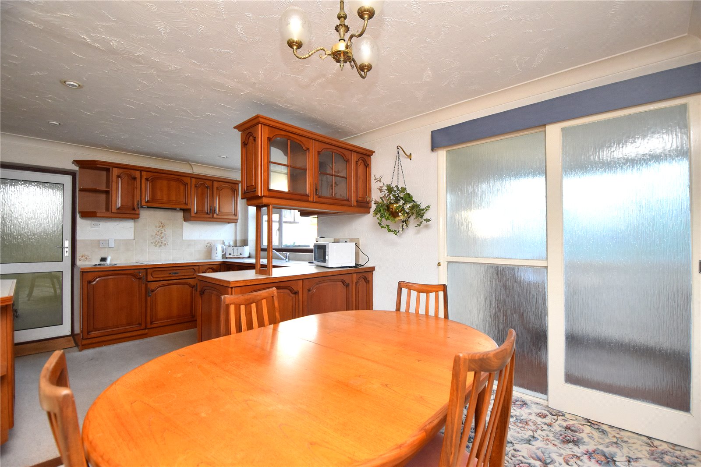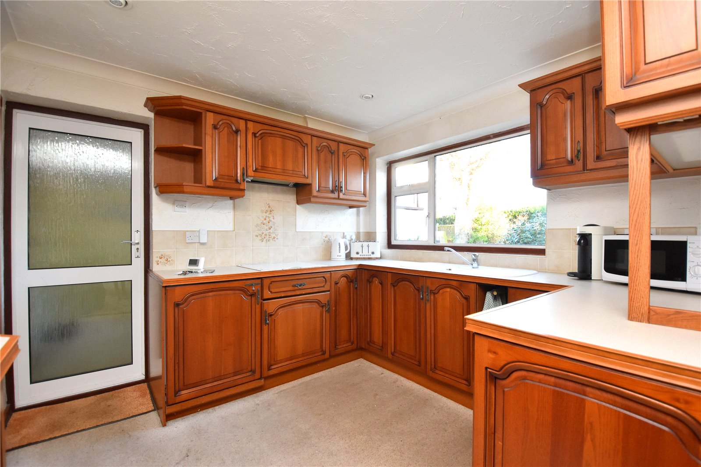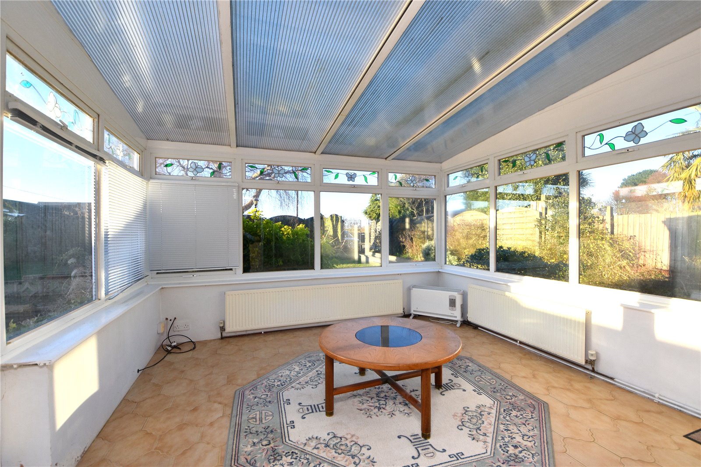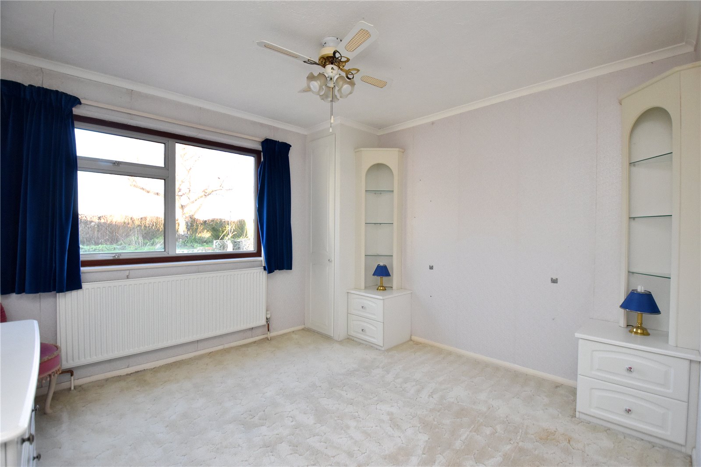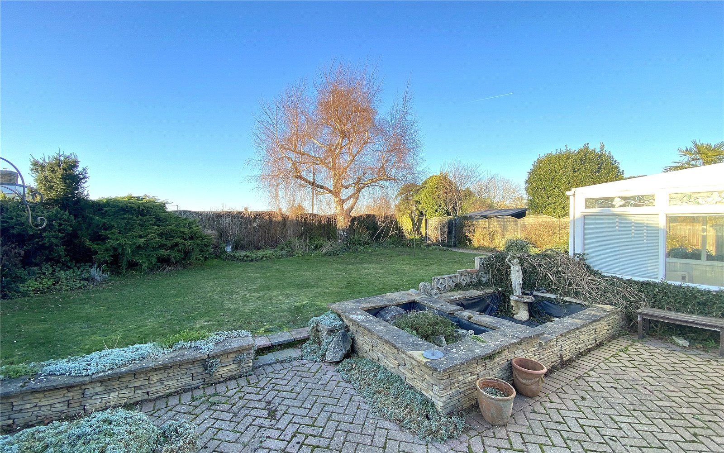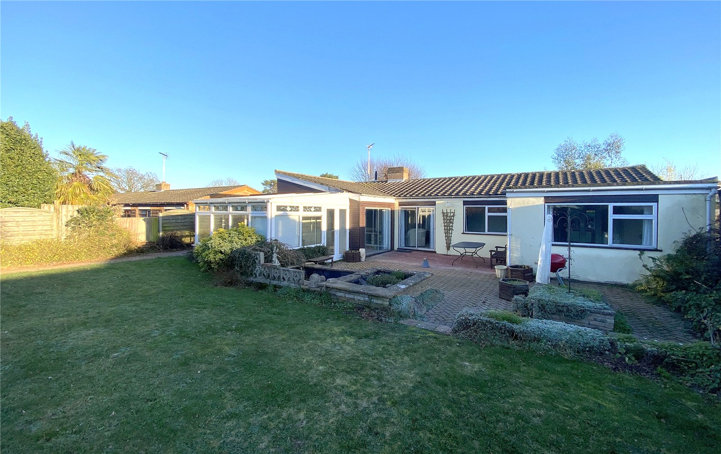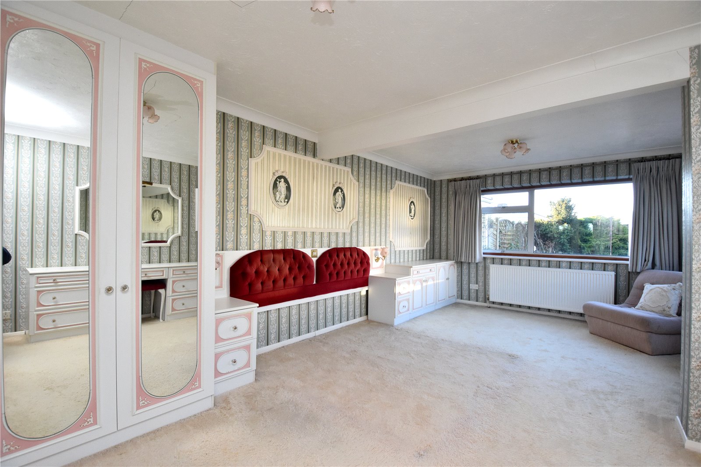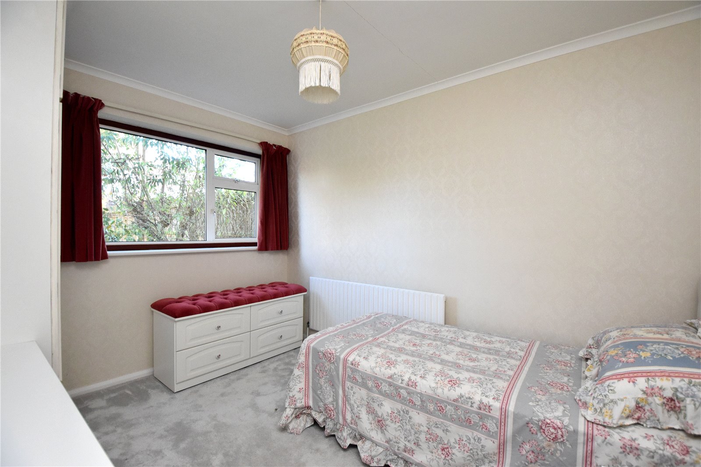Request a Valuation
Guide Price £400,000
St. Marys Park, Bucklesham, Ipswich, IP10 0DY
-
Bedrooms

3
Offered with no onward chain is this extended bungalow which is set in a cul-de-sac location in the popular village of Bucklesham which offers excellent access to the A12/A14
Set within a cul-de-sac location on a generous plot within the ever-popular village of Bucklesham is this extended three double bedroom detached bungalow which is offered with no onward chain.
Although some cosmetic updating is required the bungalow has gas fired central heating, a spacious open-plan kitchen/dining room, parking and a garage.
The reception hall leads into the open-plan kitchen/dining room. The kitchen area is equipped with an extensive range of base units, wall cupboards, work tops, drawers, an integrated oven, hob and extractor hood. To the rear of the dining area is the sitting room which has a feature Yorkstone fireplace and double glazed sliding patio doors onto the rear garden. Adjacent to this is a family area which has a vaulted ceiling, a dual aspect outlook with a window to one side and patio doors to the other side. From here is a substantial conservatory which is of Upvc construction and overlooks the garden. To the side of the kitchen is a substantial utility room which is equipped with a further range of base units, wall cupboards, work tops and drawers. Along with a door to the rear garden there is also an integral door to the single garage.
There is a separate inner hall giving access to all three double bedrooms and the family bathroom. The extended main bedroom is of particularly generous proportions with a dual aspect outlook and an array of built-in bedroom furniture. Bedrooms two is also a good size double bedroom overlooking the rear garden with built-in wardrobes and bedroom three is located to the front and also has built-in bedroom furniture. The especially spacious bathroom has a bath, separate walk-in shower, WC, basin and bidet.
Outside
The front of the property is accessed via a walkway. To the front there is a substantial and secluded garden which is predominantly laid to lawn with a range of mature trees, flower beds and shrubs.
To the rear of the property is a generous garden which has a large patio area with the remainder laid to lawn with a range of trees, flower beds and shrubs. There is also a large driveway leading to a single garage with up/over door and personal door to the utility room and the rear.
Important Information
Council Tax Band – D
Services – Mains water, drainage, gas and electricity are connected.
Tenure – Freehold
EPC rating – E
Features
- Extended three double bedroom detached bungalow
- Accommodation approaching 1600 sq ft
- No onward chain
- Popular village location with good access to the A12/A14
- Cul-de-sac
- Ample off road parking and single garage
- Open plan kitchen/dining room with oven, hob & hood
- Sitting room, family room & conservatory
- Gas central heating
- Viewing advised
Floor plan
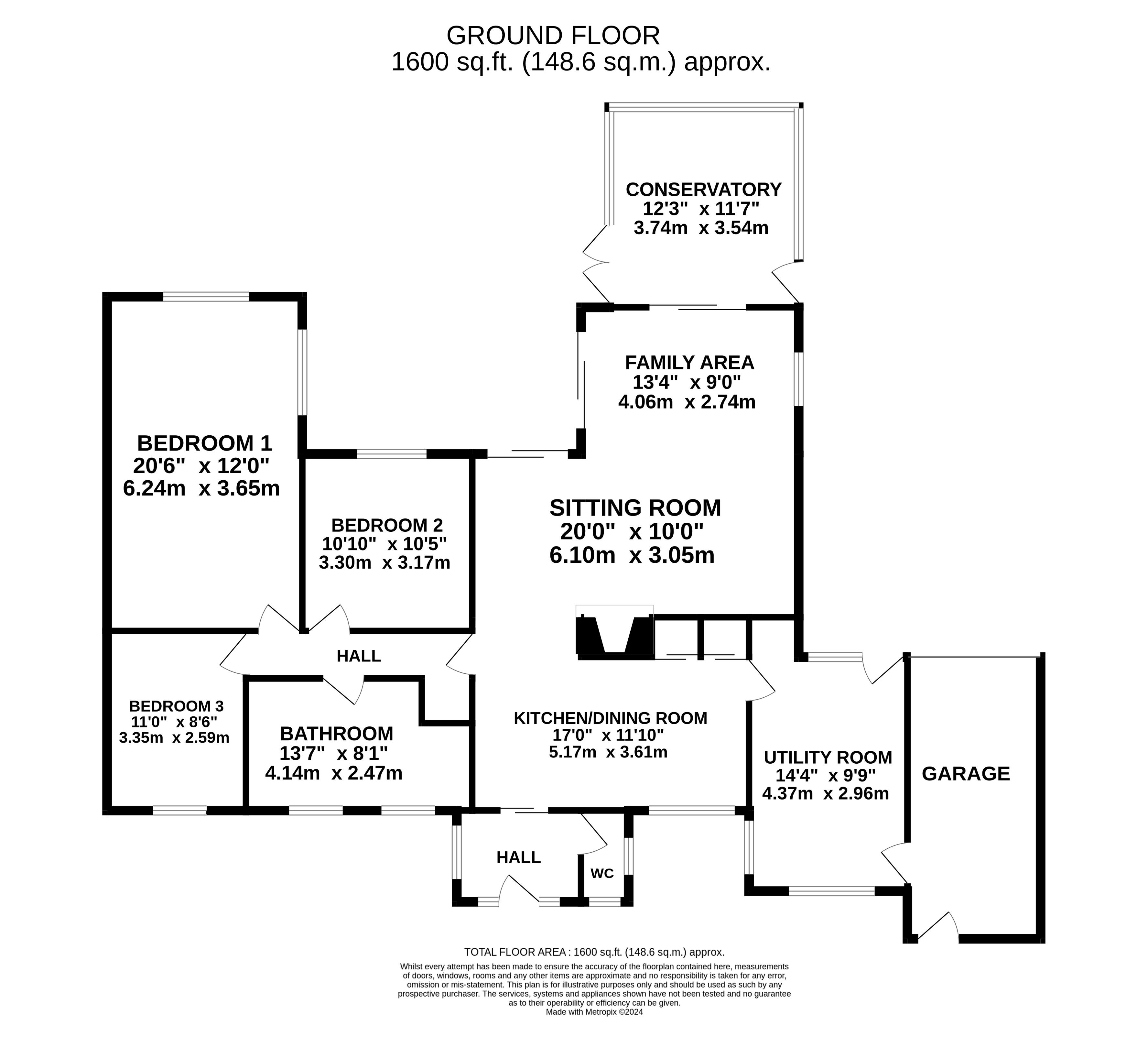
Map
Request a viewing
This form is provided for your convenience. If you would prefer to talk with someone about your property search, we’d be pleased to hear from you. Contact us.
St. Marys Park, Bucklesham, Ipswich, IP10 0DY
Offered with no onward chain is this extended bungalow which is set in a cul-de-sac location in the popular village of Bucklesham which offers excellent access to the A12/A14
