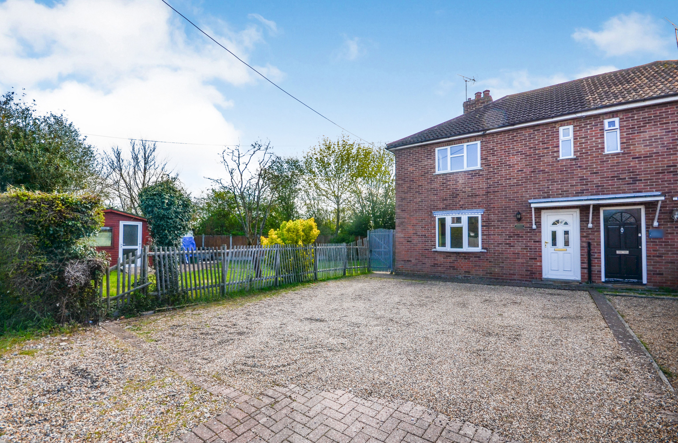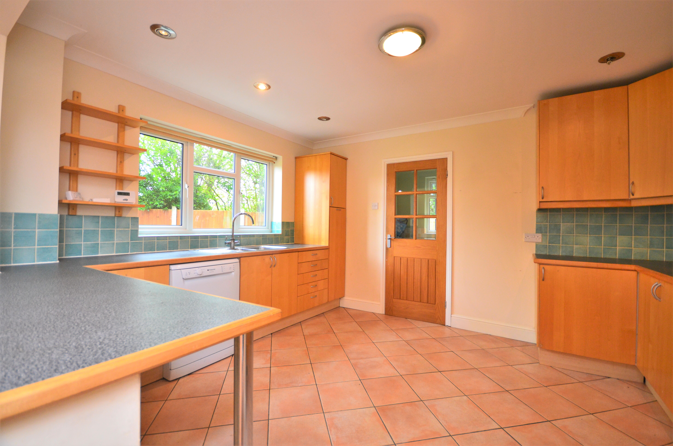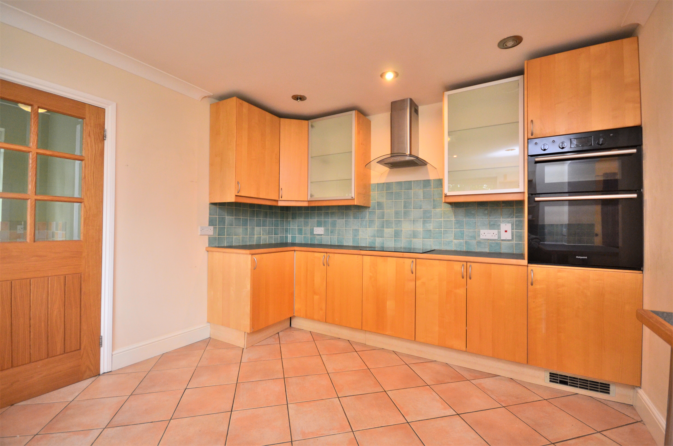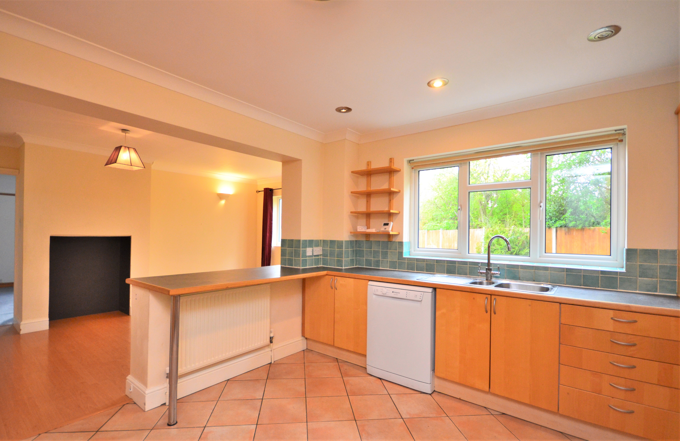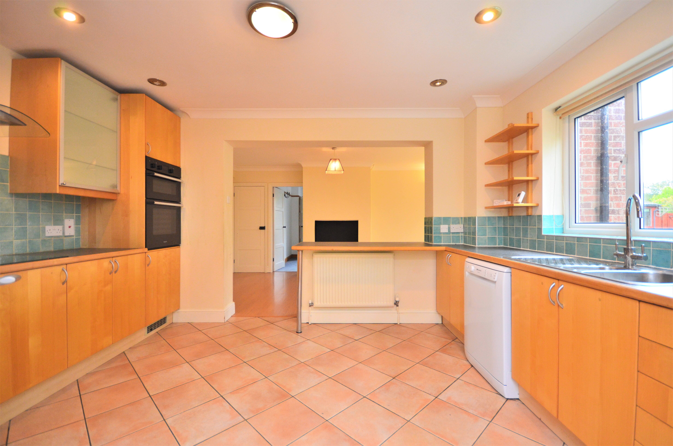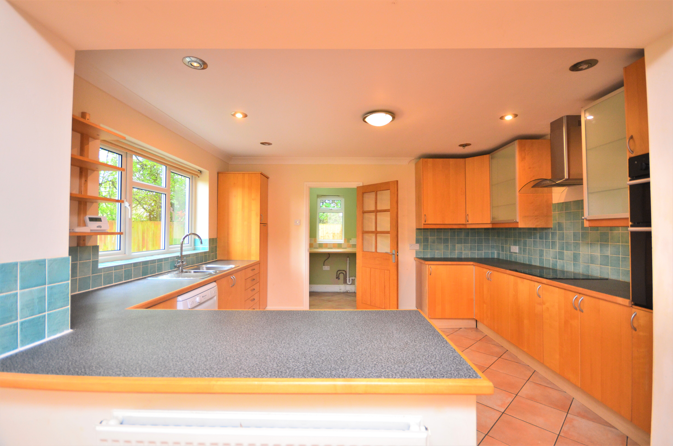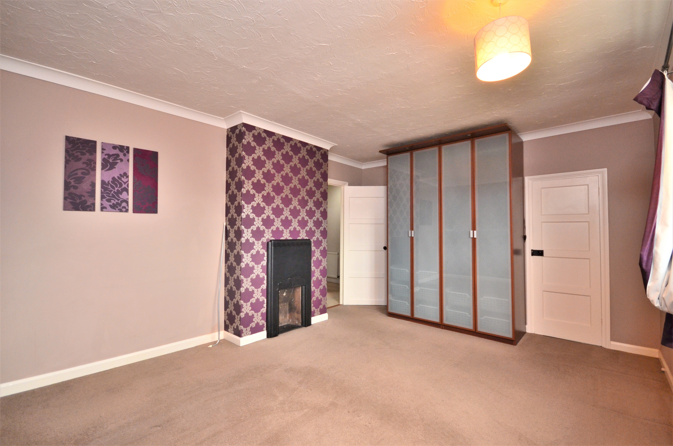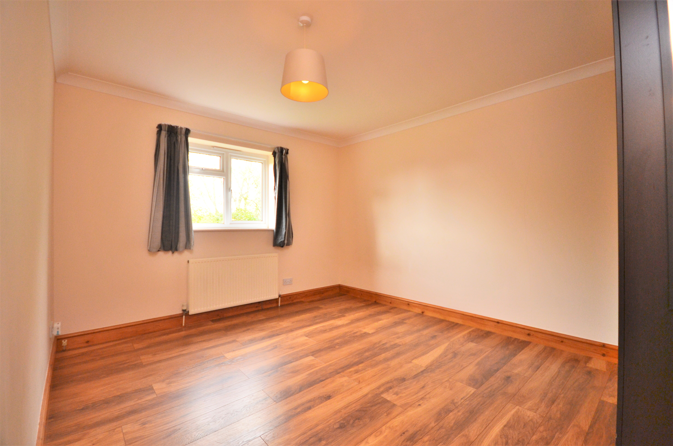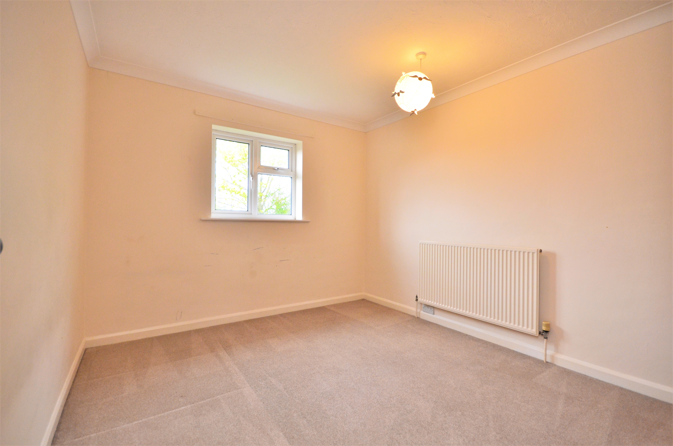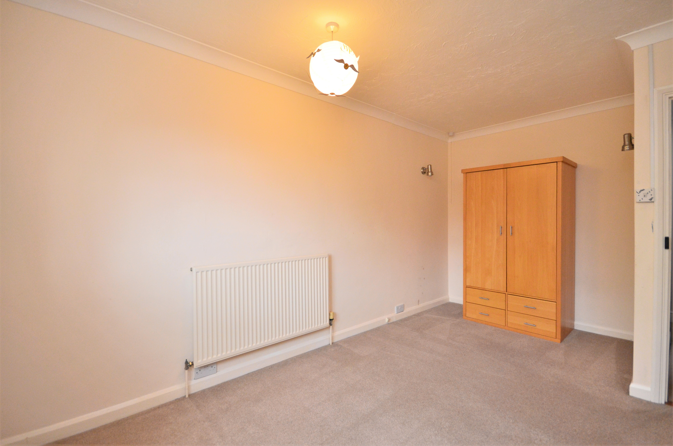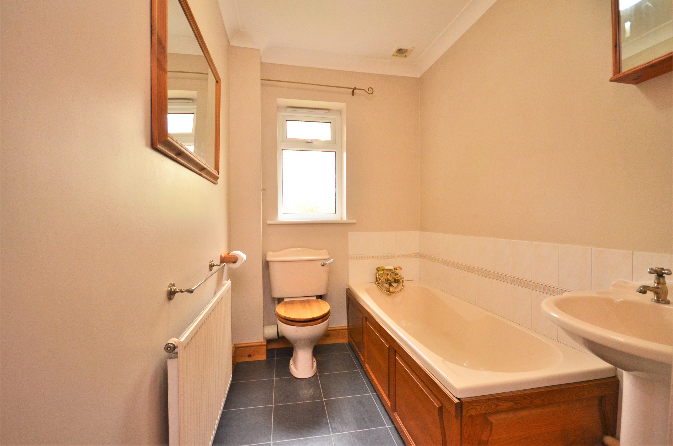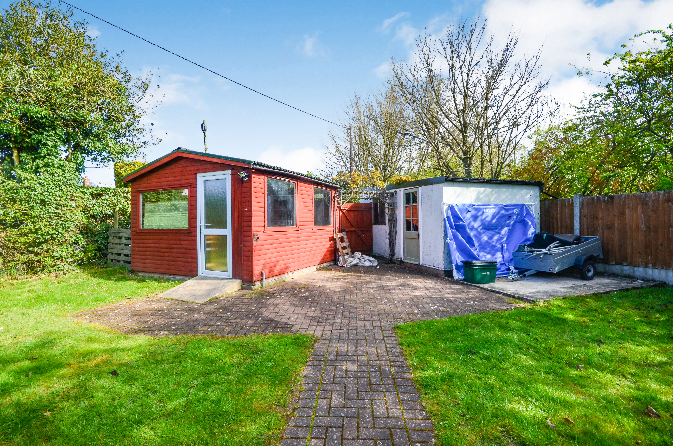Request a Valuation
Offers In Excess Of £375,000
Abbotts Lane, Eight Ash Green, Colchester, CO6 3QL
-
Bedrooms

3
** NO ONWARD CHAIN ** An extended three bedroom semi-detached family home located on a country lane on the outskirts of Eight Ash Green, providing easy access to the A12, Marks Tey train station and local amenities. This extended family home offers spacious living accommodation throughout, a generous size garden, off road parking, and a detached garage.
An extended three bedroom semi-detached family home located in a quiet lane on the outskirts of the popular village location of Eight Ash Green. This extended family home offers spacious living accommodation throughout, a generous size garden, off road parking, a detached garage, and provides easy access to the A12, Marks Tey train station and local amenities.
The accommodation begins with an entrance hall with stair flight leading to the first floor and a doorway into the lounge. The lounge which is situated at the front of the property has a radiator, double glazed window to the front aspect, and a doorway leading to the dining room and kitchen.
The dining room has double glazed French doors out to the garden, wood effect flooring, door to a large under stairs cupboard, radiator, and opening to the kitchen. The open plan dining room and kitchen offer fantastic space for entertaining with scope to improve further and add your own stamp. The kitchen has been fitted with a range of matching base and eye level units, worktops with an inset one and a half bowl stainless steel sink and drainer, tiled splashbacks, electric hob with extractor over, fitted double electric oven, undercounter space and plumbing for a washing machine, tiled flooring, a double glazed window to the side, and a door leading to the utility and shower rooms.
The utility room has a side door allowing access to the garden, tiled flooring, additional worktop and cupboards, undercounter space and plumbing for a washing machine and tumble dryer, radiator, and door into the shower room. The ground floor shower room comprises of a shower cubicle, low level w/c, hand wash basin, tiled flooring, chrome heated towel rail, double glazed window to the side, and partly tiled walls.
On the first floor, the landing gives access to all three extremely generous size bedrooms and the family bathroom. Bedroom one is situated at the front of the property and benefits from a fitted wardrobe and large walk in storage cupboard. Bedroom two also benefits from a fitted wardrobe and has a double glazed window to the side, wood effect flooring, and radiator. Bedroom three can comfortably house a double bed and has a double glazed window to the side.
The family bathroom comprises of a panel bath, low level w/c, hand wash basin, cupboard housing the gas fired boiler, radiator, and a double glazed obscured window to the side aspect. The property is situated on a generous plot offering a large garden to the side and ample off road parking for at least four cars to the front via a shingle driveway. There is a detached garage which has been fitted with power, lighting, and an up and over door with additional parking in front, a shed, and an outbuilding with power and lighting connected in the garden providing generous storage space.
Entrance hall
Lounge 4.62mx3.35m
Dining room 5.6mx3.02m
Kitchen 4.1mx3.28m
Utility room 2.13mx1.65m
Shower room 1.8mx1.65m
First Floor Landing
Bedroom one 4.62mx3.6m
Bedroom two 4.06mx3.35m
Bedroom three 4.52mx3.02m
Bathroom 3.15mx1.63m
Important Information
Services – mains water, electricity, gas and drainage are connected to the property
Council Tax band – B
EPC rating – D
Tenure – Freehold
Features
- Semi Detached Home
- Three Double Bedrooms
- Separate Lounge
- Open Kitchen/Dining Room
- Utility Room & Ground Floor Shower Room
- Family Bathroom
- Generous Size Garden
- Off Road Parking & Detached Garage
- Popular Area Of Eight Ash Green
- No Onward Chain
Floor plan

Map
Request a viewing
This form is provided for your convenience. If you would prefer to talk with someone about your property search, we’d be pleased to hear from you. Contact us.
Abbotts Lane, Eight Ash Green, Colchester, CO6 3QL
** NO ONWARD CHAIN ** An extended three bedroom semi-detached family home located on a country lane on the outskirts of Eight Ash Green, providing easy access to the A12, Marks Tey train station and local amenities. This extended family home offers spacious living accommodation throughout, a generous size garden, off road parking, and a detached garage.
