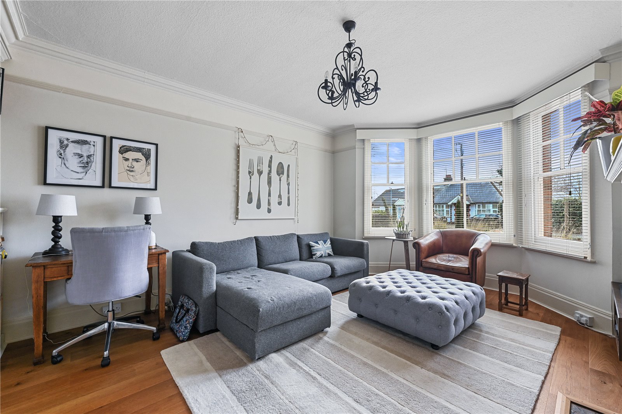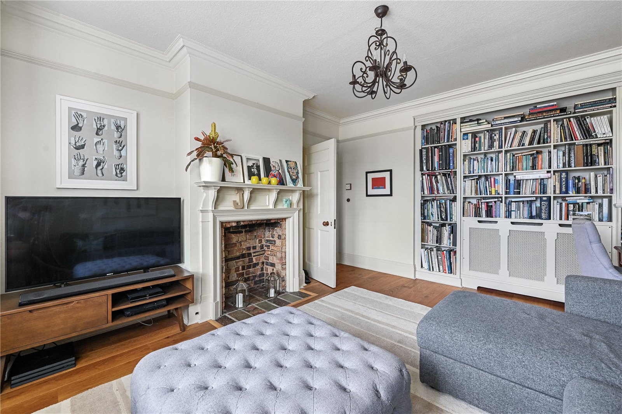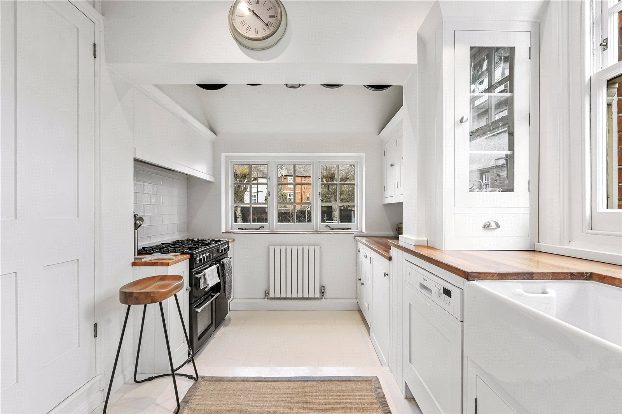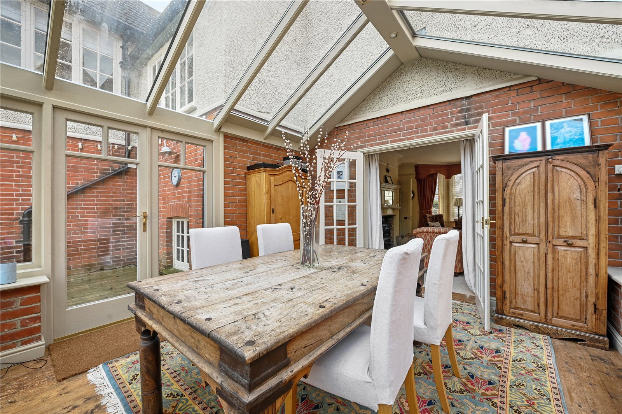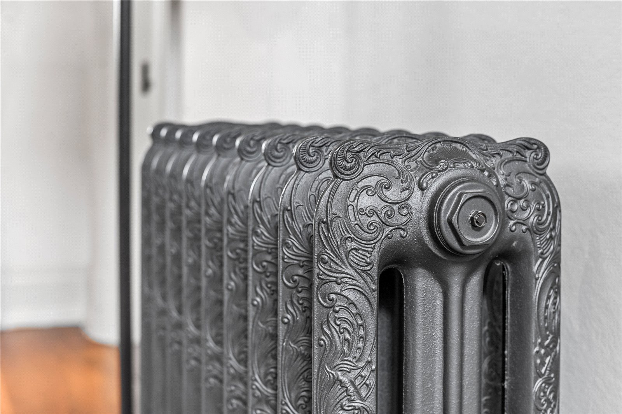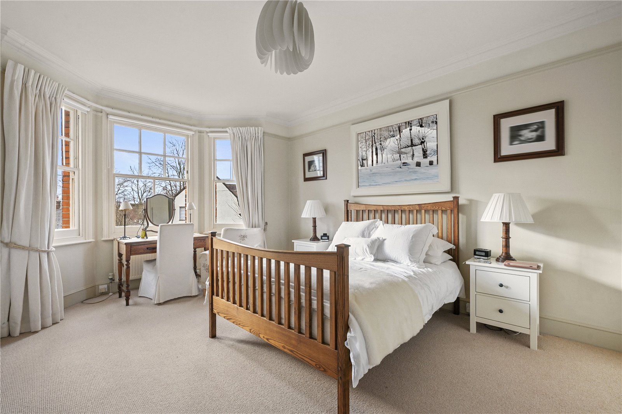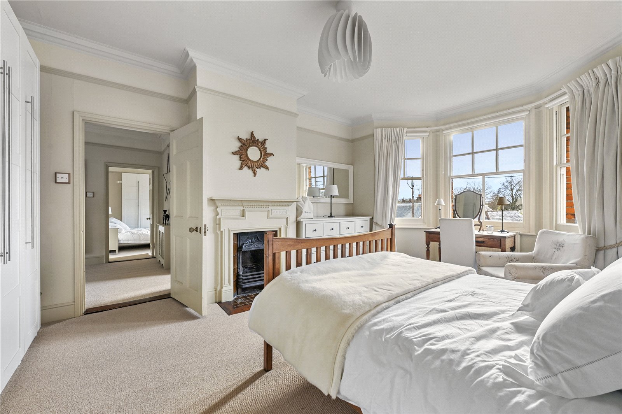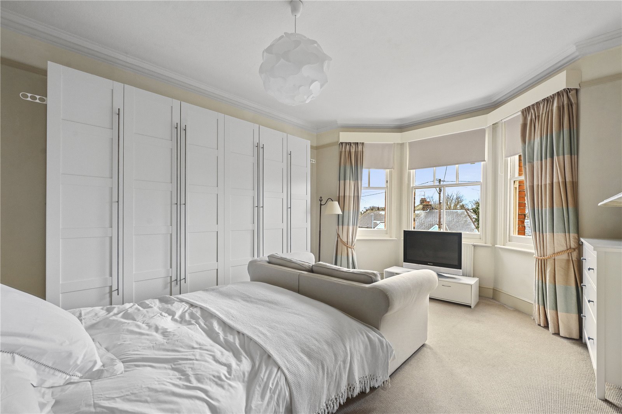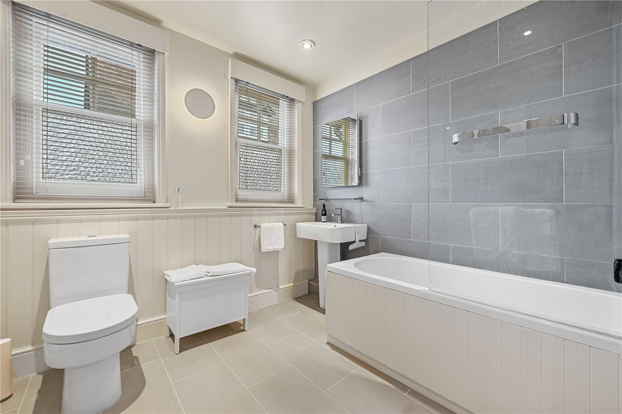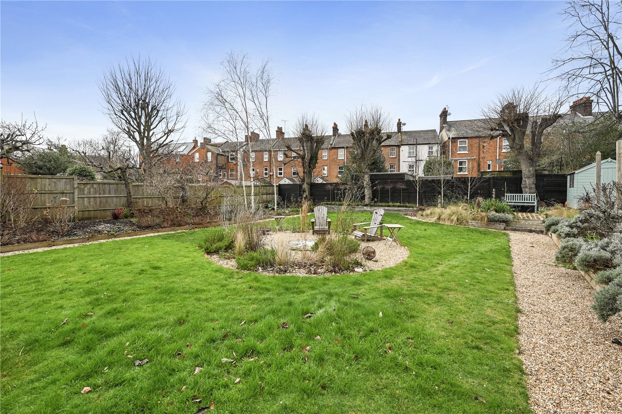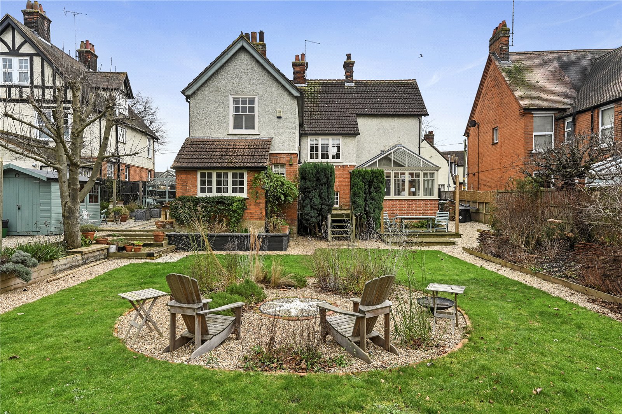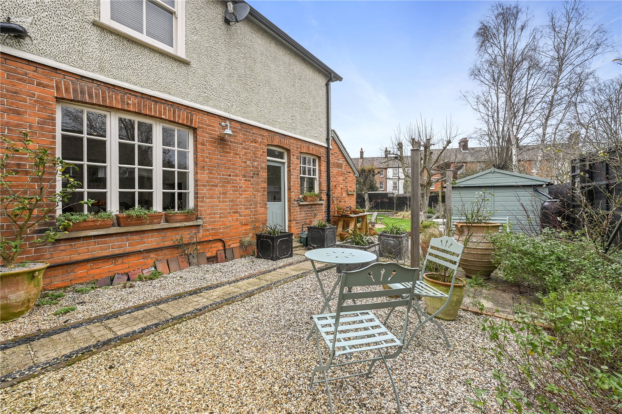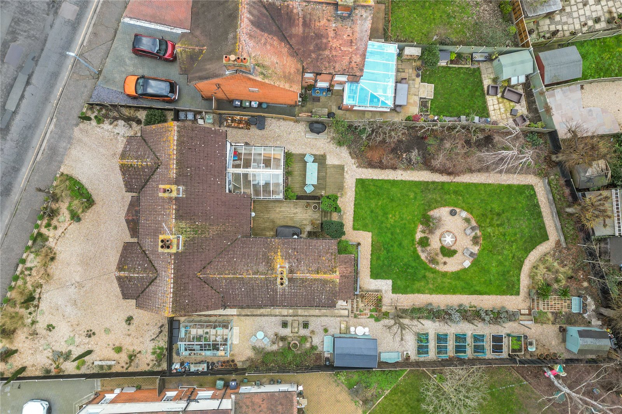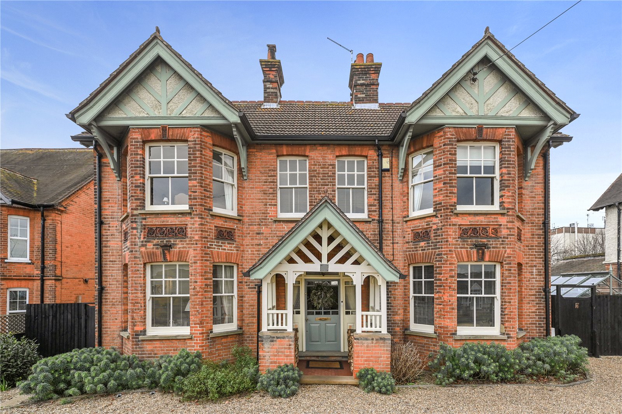Request a Valuation
Guide Price £925,000
Avenue Road, Witham, Essex, CM8 2DP
-
Bedrooms

5
**Guide Price £925,000 to £950,000** Part of our Signature collection, Avenue Road is a large detached five bedroom, four reception room, double fronted Edwardian house. The property dates back to 1908 and offers character features, along with generously proportioned living accommodation which has been upgraded inside and out.
A large entrance hall fitted with a log burning stove and a modern ‘vintage style’ radiator, leads to the main reception rooms of which two benefit from large sash bay windows. The drawing/living room benefits from an original fireplace surround with a large log burning stove, plus two ‘vintage style’ radiators, leading to a conservatory built in a style sympathetic to the property. The sitting room has the second impressive bay window and a characterful fireplace. On entering the breakfast room there is a sash window to the side aspect and fitted multi-fuel Rayburn with a separate door leading through into the kitchen. The kitchen has a Harvey Jones fitted kitchen with a walk-in larder/utility room, a door to the side leads to the garden, a one bowl sink butler sink inset to a solid wooden worktop, a range cooker and doors to a utility room and a second staircase rising to the first floor. Concluding the ground floor accommodation is a W.C and wash hand basin. From the inner hallway there is a door giving access to the stairs leading to the basement. The basement has space for multiple white goods and makes up an ideal storage area.
The spacious first floor landing gives access to all bedrooms and family bathroom. The two main principal bedrooms are set to the front of the property both of a period style with tiled inlay fireplaces. Bedroom two gives access through to a separate double shower cubicle and a wall mounted wash hand basin. Bedroom three is set to the rear of the property with window overlooking the garden and access to the second staircase. Bedroom four is currently used as a studio with window to the side aspect, built in cupboard and inlay tiled fireplace with bedroom five being used as an art studio and having two windows to the front aspect and inlay tiled fireplace. The first floor concludes with a family bathroom with a panel bath, W.C and a wash hand basin
Outside
The property is approached by a gravel driveway providing off road parking for multiple vehicles with an extensive array of mature shrubs and trees.
There is side access which leads to the landscaped rear garden which measures approximately 91ft. in length and commences with a large gravel patio immediately to the side of the property with established border shrubs and mature trees. A shingle path leads to the rear of the garden where there is a timber shed and various seating areas. The remainder of the garden is mainly laid to lawn with a centralised shingle seating area with mature plants and shrubs and access from the inner hallway and conservatory is the raised decked area ideal for seating.
Important Information
Council Tax Band – F
Services – We understand that mains water, drainage, gas and electricity are connected to the property.
Tenure – Freehold
EPC rating – E
Our ref – WIT230390/DJN
Features
- Edwardian property, dating back to 1908
- Detached family home
- Over 2,200sq.ft of accommodation
- Character features
- Five bedrooms
- Four reception rooms
- Ample off road parking
- Short walk of the mainline railway station
Floor plan

Map
Request a viewing
This form is provided for your convenience. If you would prefer to talk with someone about your property search, we’d be pleased to hear from you. Contact us.
Avenue Road, Witham, Essex, CM8 2DP
**Guide Price £925,000 to £950,000** Part of our Signature collection, Avenue Road is a large detached five bedroom, four reception room, double fronted Edwardian house. The property dates back to 1908 and offers character features, along with generously proportioned living accommodation which has been upgraded inside and out.





