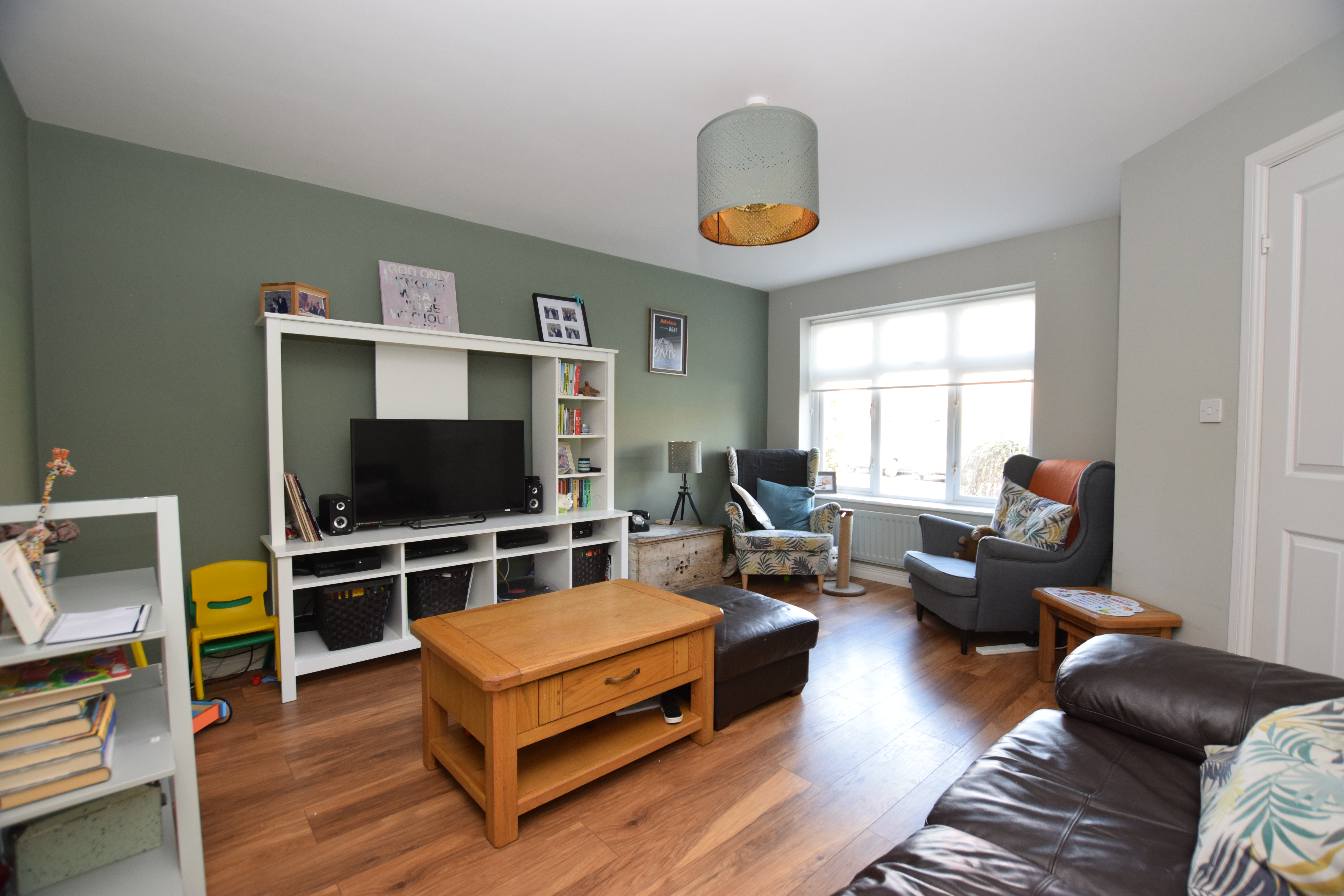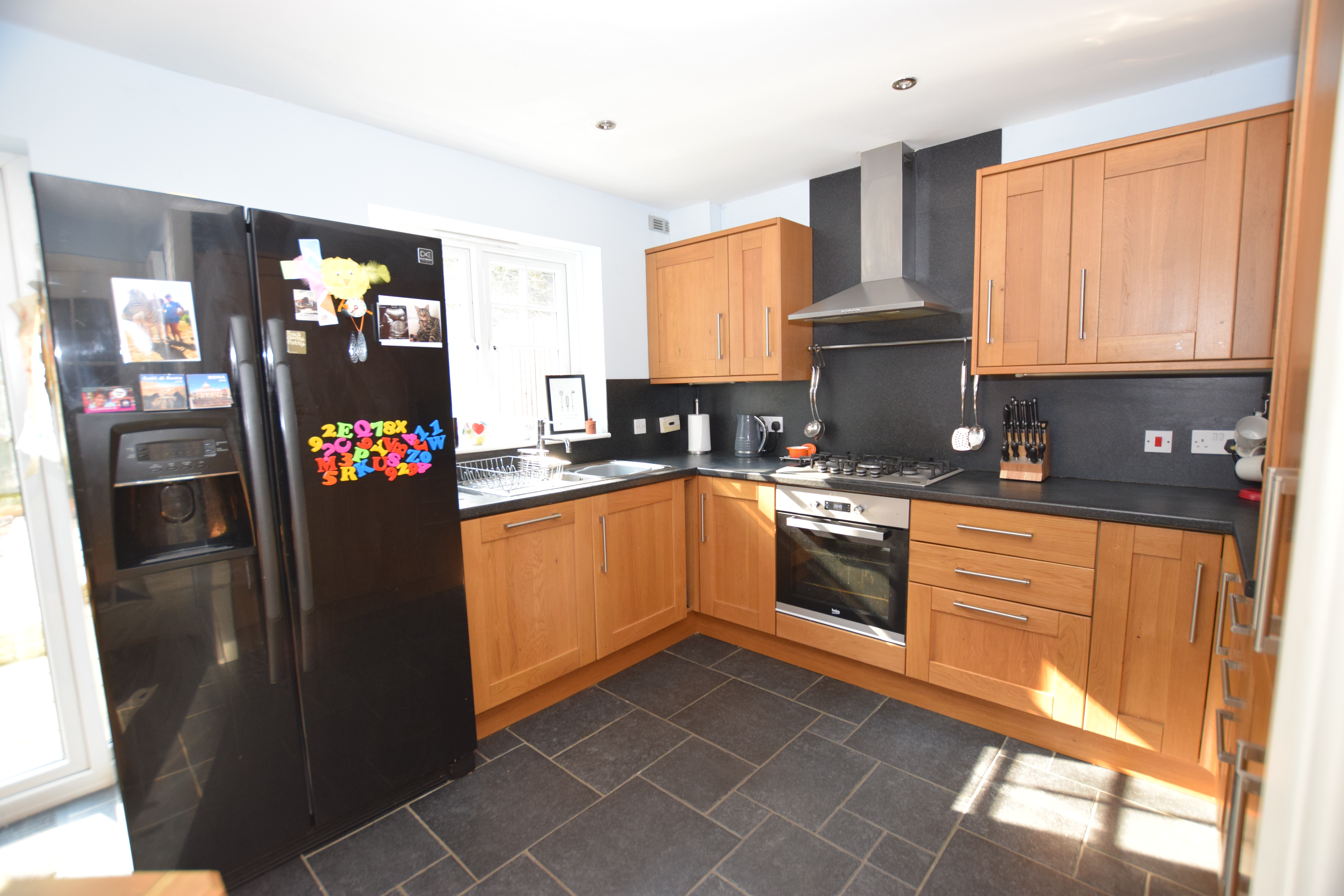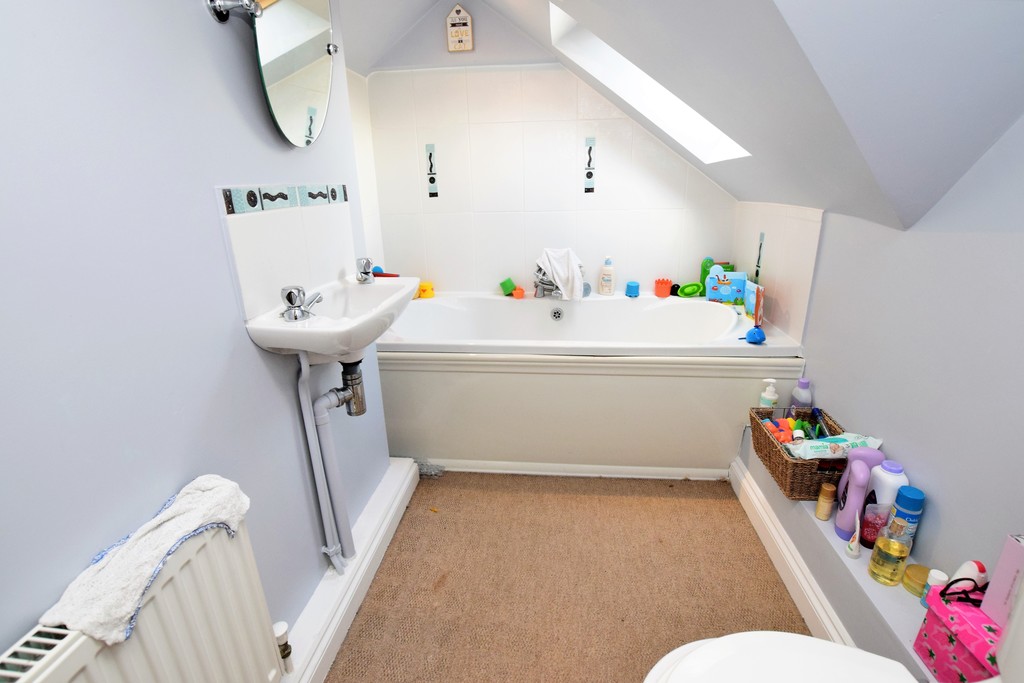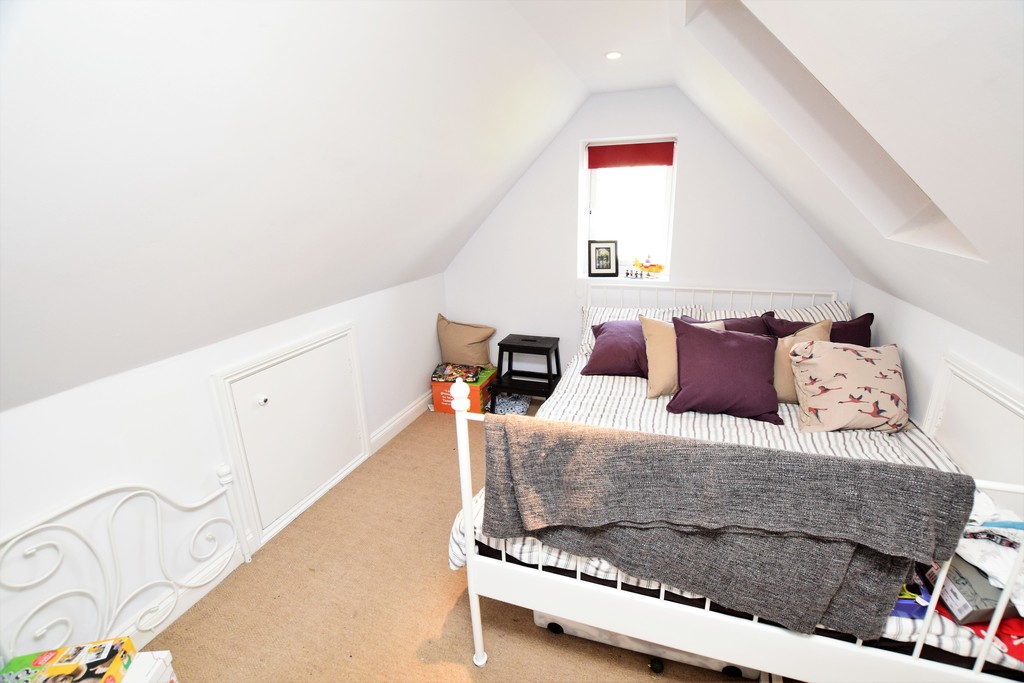Request a Valuation
Offers In Excess Of £325,000
Betty Cocker Grove, Sudbury, CO10 2PL
-
Bedrooms

5
*INVESTORS ONLY* Offered for sale with tenants in situ is two double bedroom, three storey property along with smaller box room, that benefits from a loft conversion to create an additional two further rooms plus a bathroom,dedicated parking and a private rear garden.
Offered for sale with tenants in situ is this five bedroom three storey home offering flexible and adaptable living accommodation, dedicated parking and private rear garden in this highly regarded residential area.
The gas centrally heated accommodation briefly comprises of double glazed door to entrance hall with stairs to first floor landing and door into to former cloakroom, currently utilised as a utility room (this room could easily be put back to a cloakroom, if required). A door from the hall leads to the sitting room, a good sized room with double glazed window to the front and glazed door to the kitchen/diner with double glazed doors to outside, good space for table, tiled floor and worksurfaces with five ring gas hob, extractor over, good range of units and drawers, space for American style fridge freezer and further appliances.
Stairs rise from the hall to the first floor landing with airing cupboard and doors to three bedrooms and spacious shower room, with good sized shower cubicle, tiled floor and heated towel rail
Stairs rise to the second floor landing with double glazed window to side and doors to two bedrooms, that could be used as study space/playroom. Both rooms have windows, skylight and eaves storage. A further door leads into the bathroom with part tiled surrounds, skylight and extractor. The front garden is designed in a low maintenance style with pathway extending to the front door. The rear garden has a paved terrace area and the boundaries are marked with fencing and a gate provides side access. Please note that the photos used were taken prior to the current tenancy.
Entrance hall
Utility room 1.93mx0.9m
Living room 3.78mx4.47m
Kitchen/dining room 4.78mx3.18m
Bedroom one 4.04mx2.74m
Bedroom two 3.66mx2.44m
Bedroom three 2.67mx2.24m
Shower room 1.98mx1.93m
Bedroom four 3.35mx2.54m
Bedroom five 2.74mx2.54m
Bathroom 2.3mx1.73m
Important Information
Council Tax Band – C
Services – We understand that mains water, drainage, gas and electricity are connected to the property.
Tenure – Freehold
EPC rating – C
Our ref – SP
Features
- Investors Only - Tenants in Situ
- Five bedrooms
- Flexible accommodation
- Dedicated parking
- Kitchen/diner
- Popular area
- Gas central heating
Floor plan

Map
Request a viewing
This form is provided for your convenience. If you would prefer to talk with someone about your property search, we’d be pleased to hear from you. Contact us.
Betty Cocker Grove, Sudbury, CO10 2PL
*INVESTORS ONLY* Offered for sale with tenants in situ is two double bedroom, three storey property along with smaller box room, that benefits from a loft conversion to create an additional two further rooms plus a bathroom,dedicated parking and a private rear garden.









