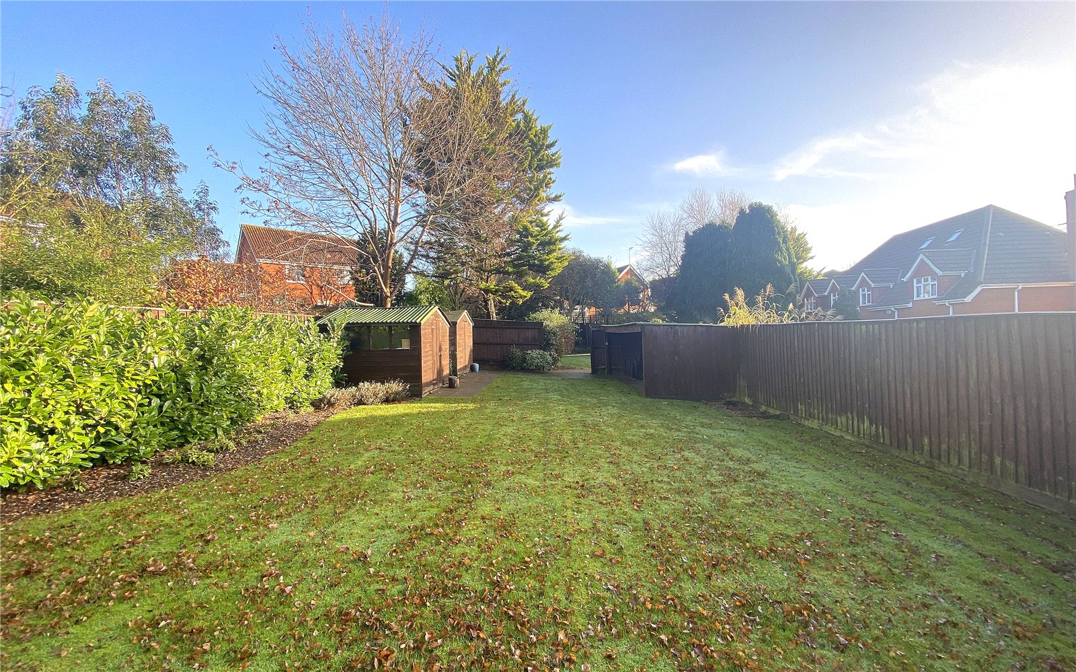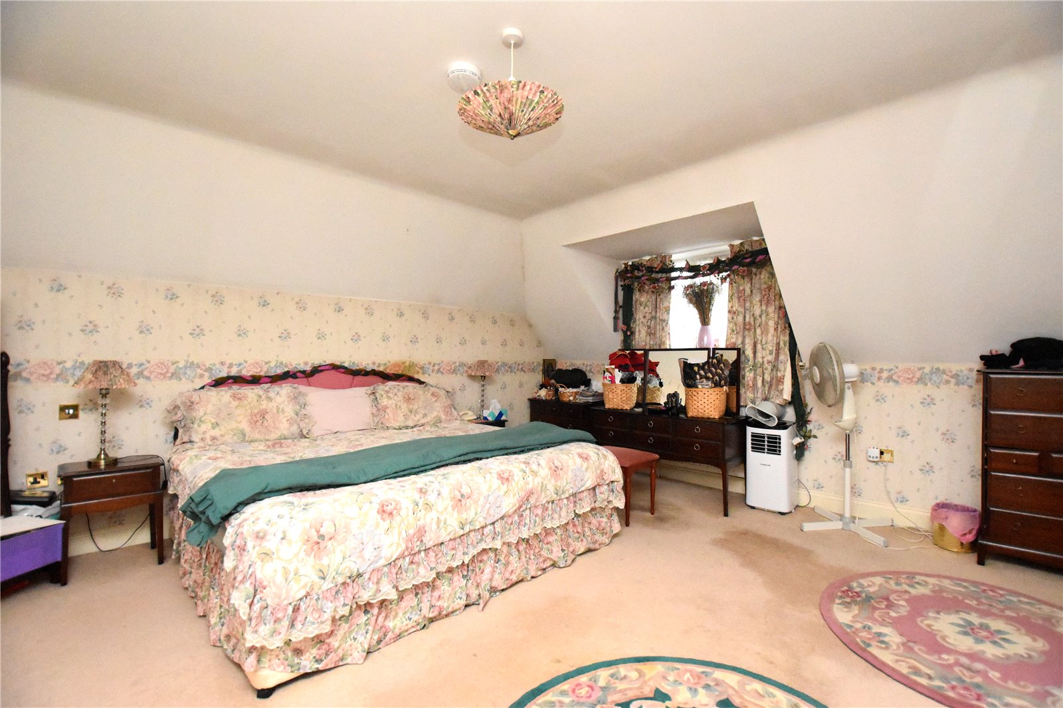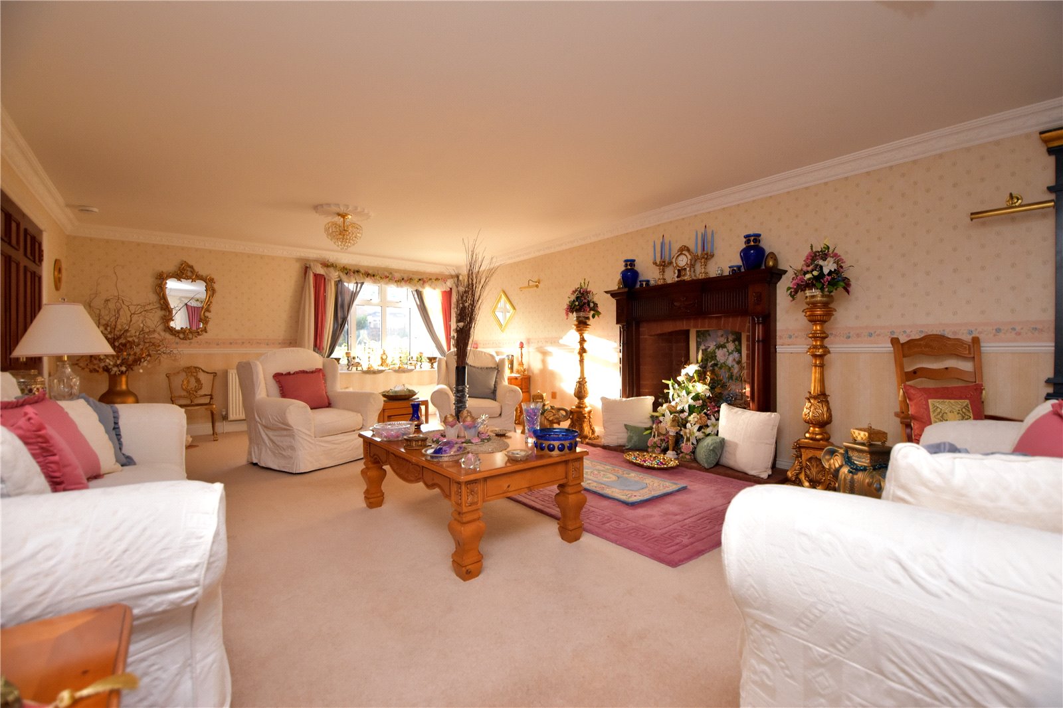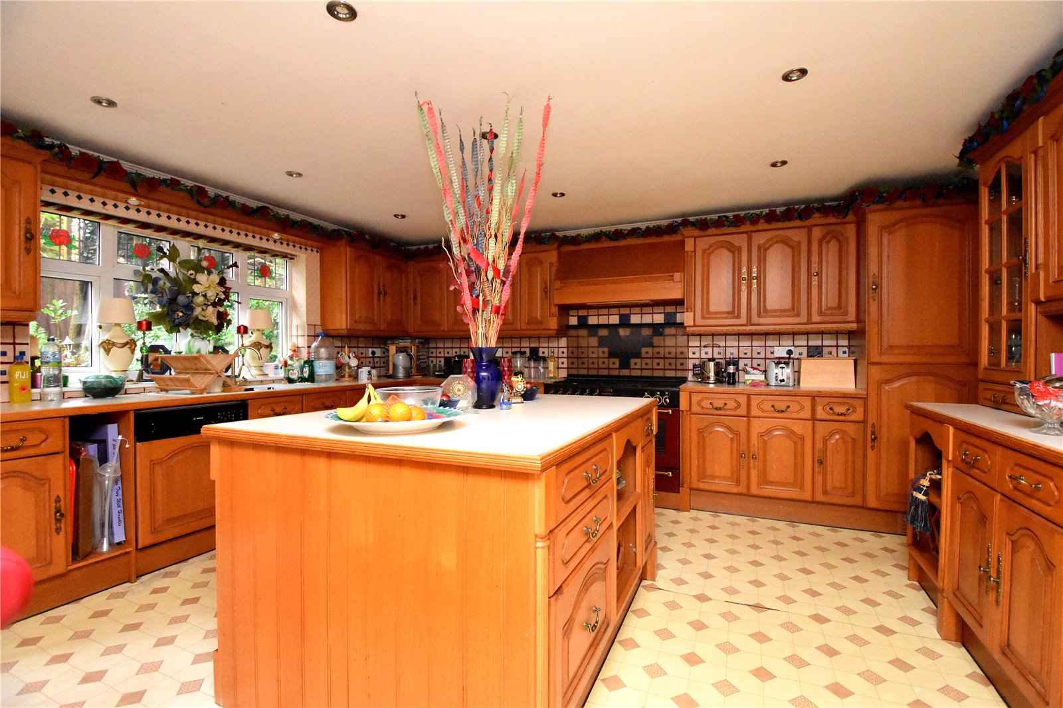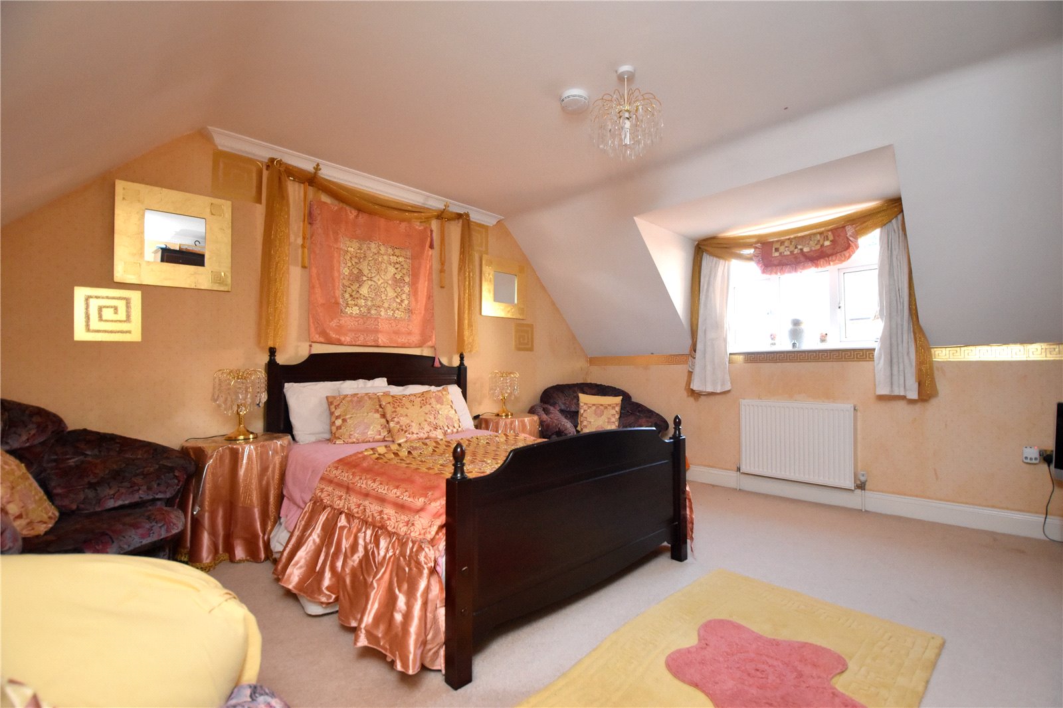Request a Valuation
Guide Price £950,000
Bixley Lane, Rushmere St. Andrew, Ipswich, Suffolk, IP4 5UA
-
Bedrooms

6
Part of our Signature collection, an individual detached house offering accommodation of around 3150sq ft which is set on a plot approaching one third of an acre on a private lane to the East side of Ipswich that offers excellent access to the A12/A14 trunk roads.
Along with parking and a double garage there are four reception rooms and en-suite facilities to both the main bedroom and guest bedroom. The property is set on the much-favoured east side of the town providing good access to the A12/A14 and a range of local amenities.
The property is accessed via the substantial reception hall which has stairs to the first floor. Double doors lead into the impressive sitting room which has a feature fire surround, window to the front and French doors to the rear garden. Also from the hall are double doors into the dining room which has a window overlooking the garden. The substantial kitchen/breakfast room is equipped with an extensive range of base units, wall cupboards, work tops and drawers. There is a central island unit, a range-style cooker with extractor hood over and an integrated dishwasher. There is a separate family room which is located to the front and also a study to the front. A utility room provides a further range of base units, work tops and drawers. Adjacent to this is a boot room and a separate cloakroom comprises a WC and basin.
The first floor landing has stairs to the second floor and provides access to five double bedrooms and the family bathroom. The main bedroom suite is located to the rear with a dressing area which has built-in wardrobes and there is an en-suite comprising a bath, separate shower, his and hers wash basins and a WC. Bedroom two, which is a substantial double room, is located to the front and an en-suite shower room. Bedroom three has a window to the front and a range of built-in wardrobes and bedroom furniture. Bedrooms four and five, both of which are generous double rooms, are located to the rear with bedroom five having built-in wardrobes. There is a family bathroom comprising a bath, separate shower, WC and basin.
The second floor landing provides access to bedroom six with two velux windows to the rear. There is a further door from the landing into the loft space which has a boarded floor, light and power connected.
Outside
The property is recessed from the Bixley Lane by a substantial driveway and parking area which is predominantly laid to shingle, there are a range of flower beds and shrubs. There is also a detached double garage with a window to the side, eaves storage, two up/over doors to the front elevation, light and power connected and subject to the relevant consent the double garage may be suitable for further development into an annexe.
To the rear of the property there is an established and mature landscaped garden. To the immediate rear of the property is a pond with a bridge over. The remainder of the garden is predominantly laid to lawn with both patio and decking areas. There is a range of mature trees, flower beds and shrubs. Away from the main garden is a dogleg to the left where there is a covered store area, two sheds with the remainder of the garden laid to lawn.
Overall there is a plot of 0.31 of an acre.
Features
- Six double bedroom three-storey house set on a private lane
- 28ft sitting room
- Kitchen/breakfast room with island unit
- Family room, dining room and study
- En-suite bathroom and dressing room to the main bedroom
- En-suite to bedroom two and family bathroom
- Utility room, cloakroom and boot room
- Double glazed windows & gas central heating
- Parking and double garage
Floor plan

Map
Request a viewing
This form is provided for your convenience. If you would prefer to talk with someone about your property search, we’d be pleased to hear from you. Contact us.
Bixley Lane, Rushmere St. Andrew, Ipswich, Suffolk, IP4 5UA
Part of our Signature collection, an individual detached house offering accommodation of around 3150sq ft which is set on a plot approaching one third of an acre on a private lane to the East side of Ipswich that offers excellent access to the A12/A14 trunk roads.

