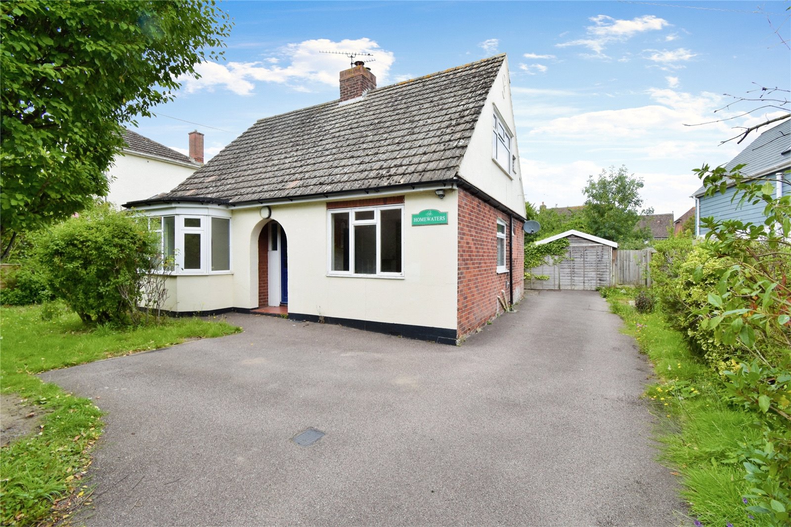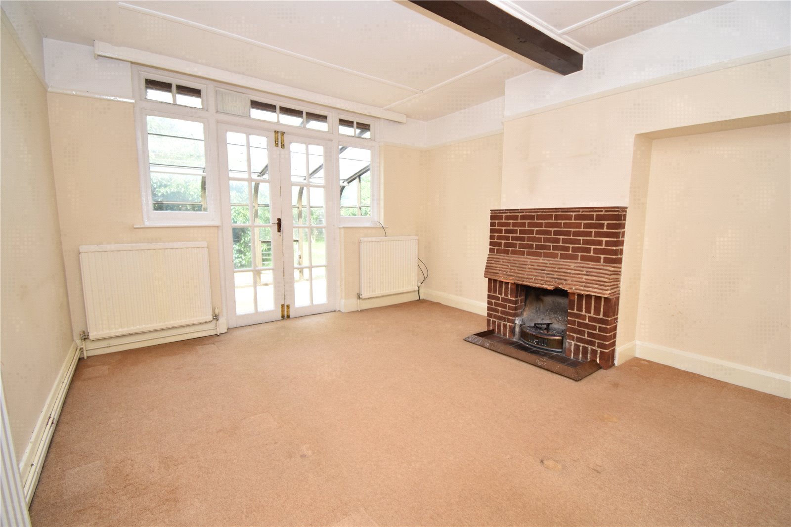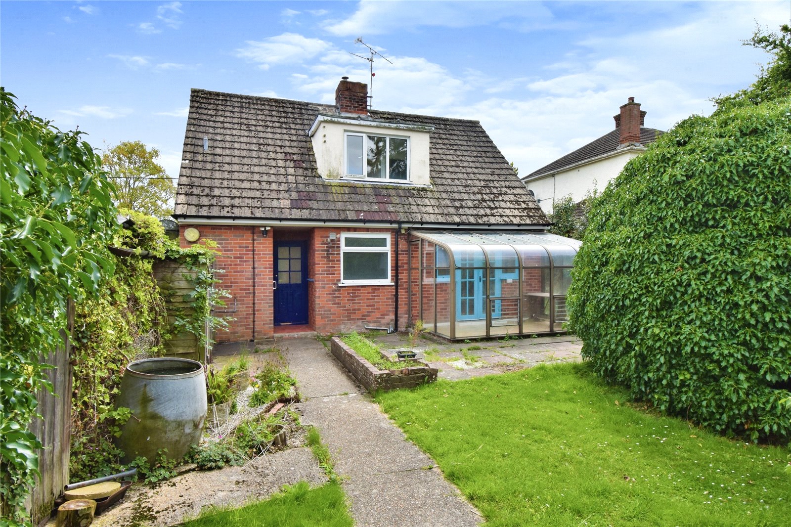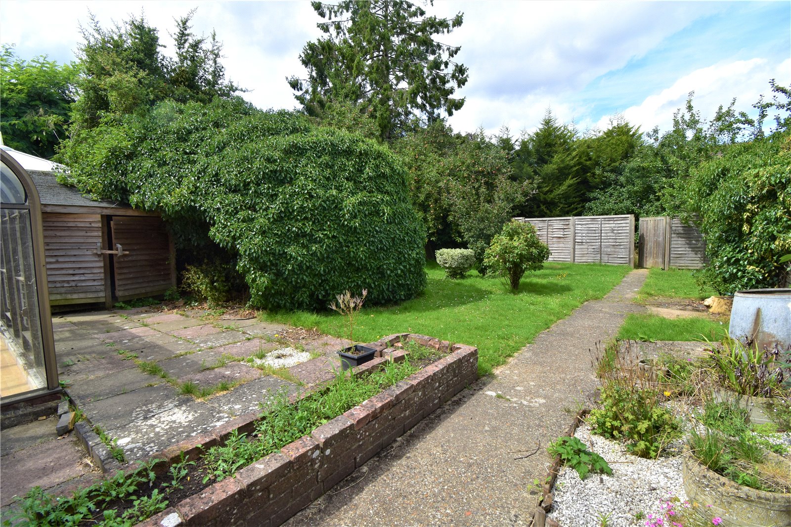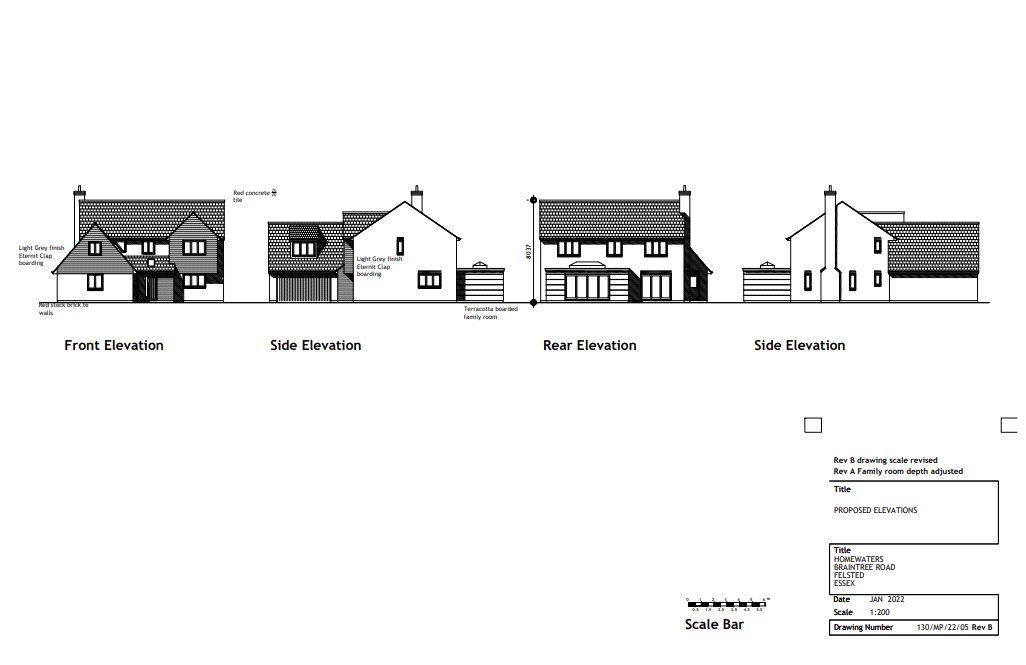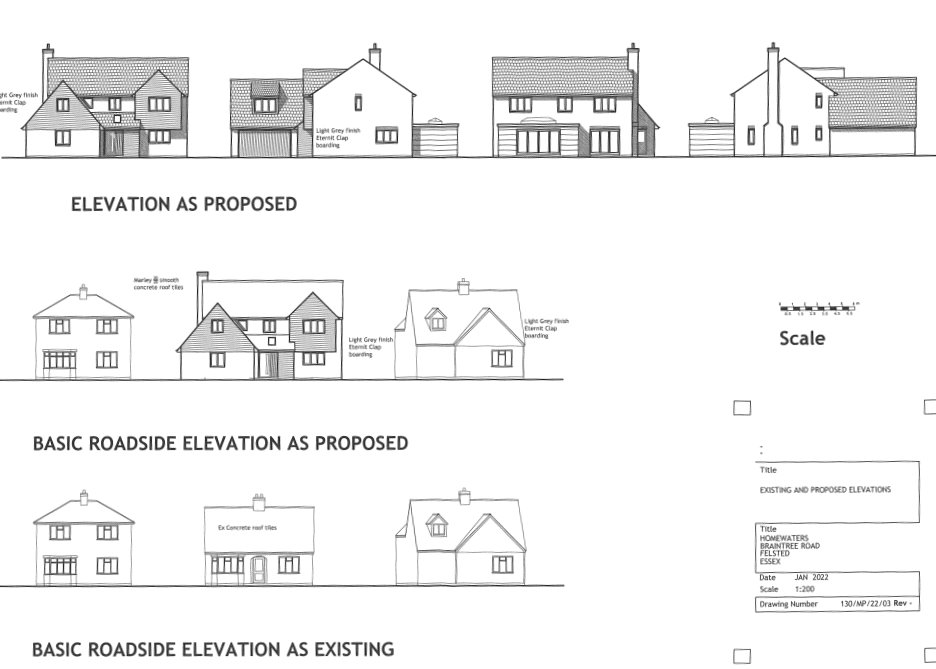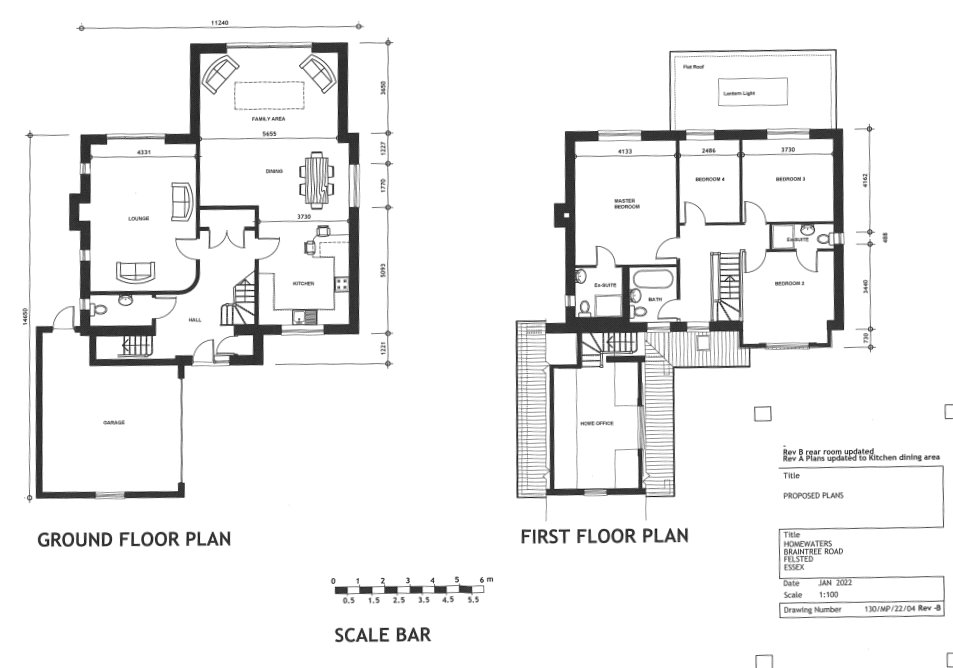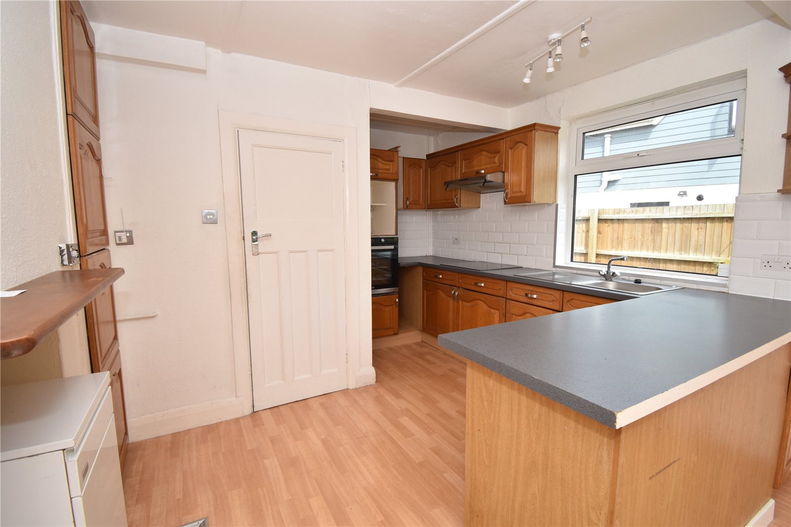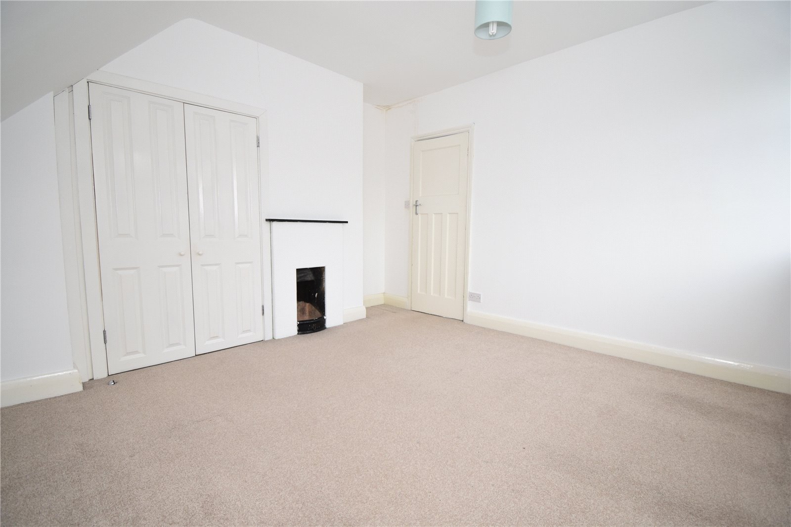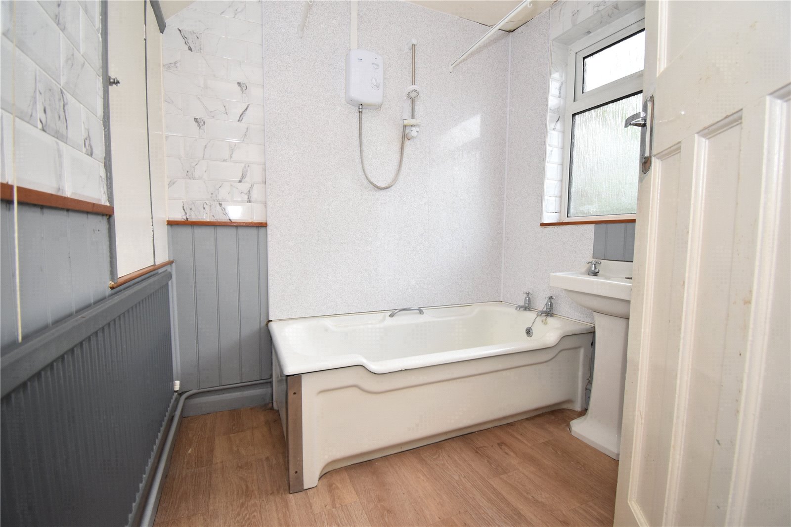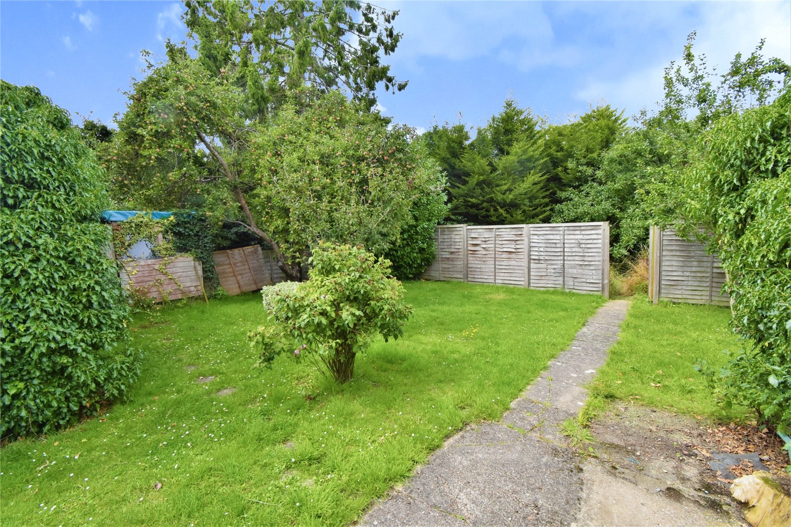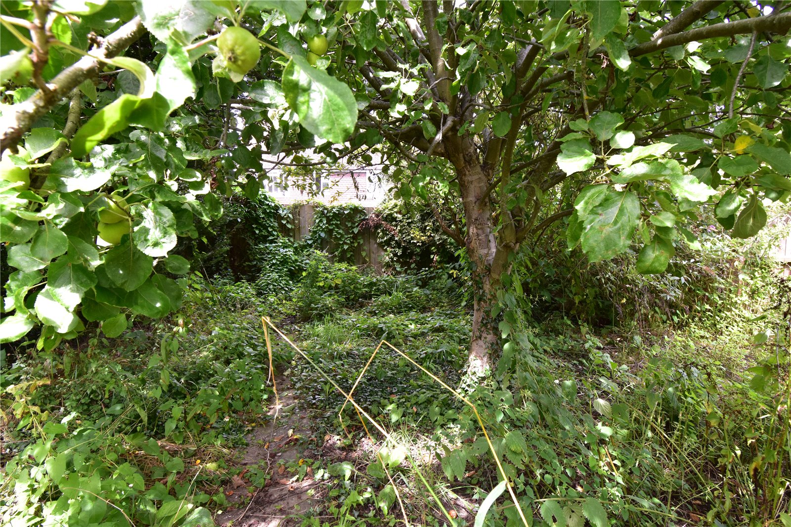Request a Valuation
Asking Price Of £425,000
Braintree Road, Felsted, Dunmow, Essex, CM6 3DY
-
Bedrooms

2
Situated in the heart of Felsted is this highly desirable two bedroom property benefitting from planning permission which offers fantastic scope for further development to create an impressive family home within walking distance of the highly regarded Felsted School.
This two bedroom property enjoys a partly glazed door into an entrance hall with stairs rising to the first floor landing and doors giving way to the sitting room and kitchen/diner which occupies a dual aspect outlook with work-surfaces on three sides incorporating a stainless steel sink with drainer, part tiled surrounds and an array of storage cupboards set both above and below the work-surfaces creating and providing space for several appliances including an integrated eye level oven.
A further doors leads from the kitchen through into the rear lobby which provides access out to the rear garden or through into the downstairs bathroom. The bathroom consists of a three piece suite with part tiled surrounds, wash hand basin and WC. The sitting room which is set to the other side of the property and spans the full depth of the original build with a dual aspect outlook. To the rear of the property there has been a lean-to constructed which can be accessed externally or via the double doors leading from the sitting room.
Stairs rise to the first floor landing where you will find two bedrooms and a cloakroom. The master bedroom is set to the left hand side with the second bedroom and cloakroom being set to the right.
Outside
The property benefits from a good level of off-street parking with generous gardens to the rear set in two distinct zones with the back half of the garden fenced and left wild.
Important Information
Services – We understand that mains water, drainage and electricity are connected to the property. The property has oil fired central heating.
Tenure – Freehold
Council Tax Band – D EPC Rating – D
Our ref – CHE230301
Agents Note
The property currently benefits from planning permission to demolish the existing property and rebuild a substantial family home which would in turn provide four bedrooms with three bathrooms including two en-suites, three reception rooms, a double garage and a dedicated office space.
Features
- Two bedrooms
- One bathroom
- One reception room
- Off-street parking
- Private gardens behind
- Planning permission for demolition and rebuild
- Highly sought-after village location
- Walking distance to Felsted School
- Easy access into Dunmow and Chelmsford
Floor plan

Map
Request a viewing
This form is provided for your convenience. If you would prefer to talk with someone about your property search, we’d be pleased to hear from you. Contact us.
Braintree Road, Felsted, Dunmow, Essex, CM6 3DY
Situated in the heart of Felsted is this highly desirable two bedroom property benefitting from planning permission which offers fantastic scope for further development to create an impressive family home within walking distance of the highly regarded Felsted School.
