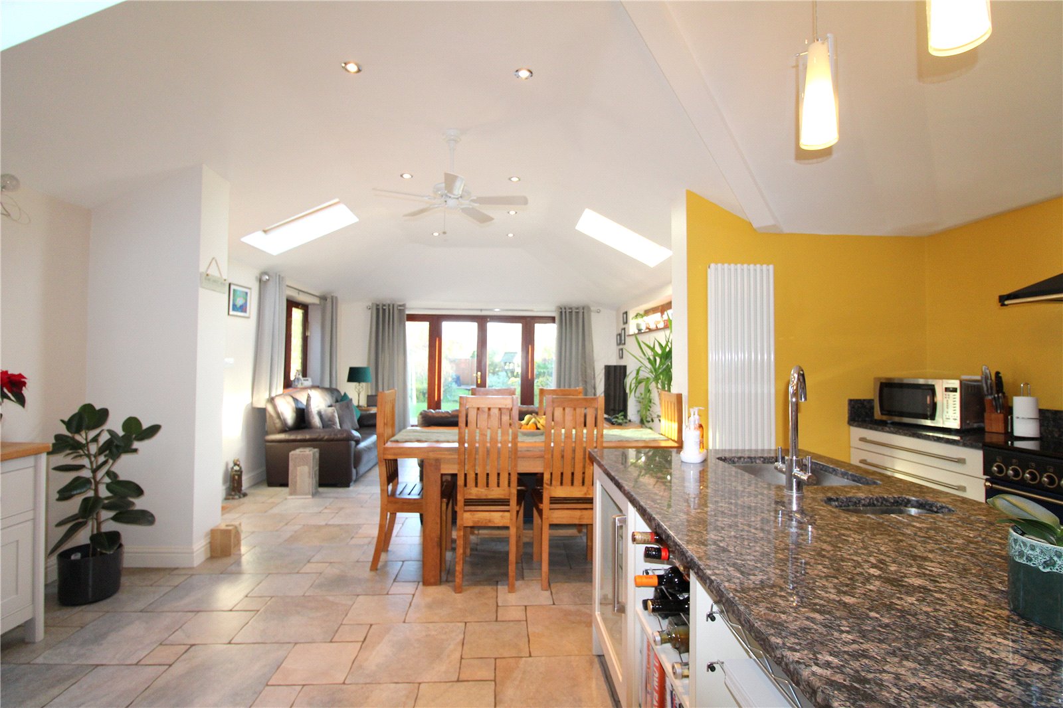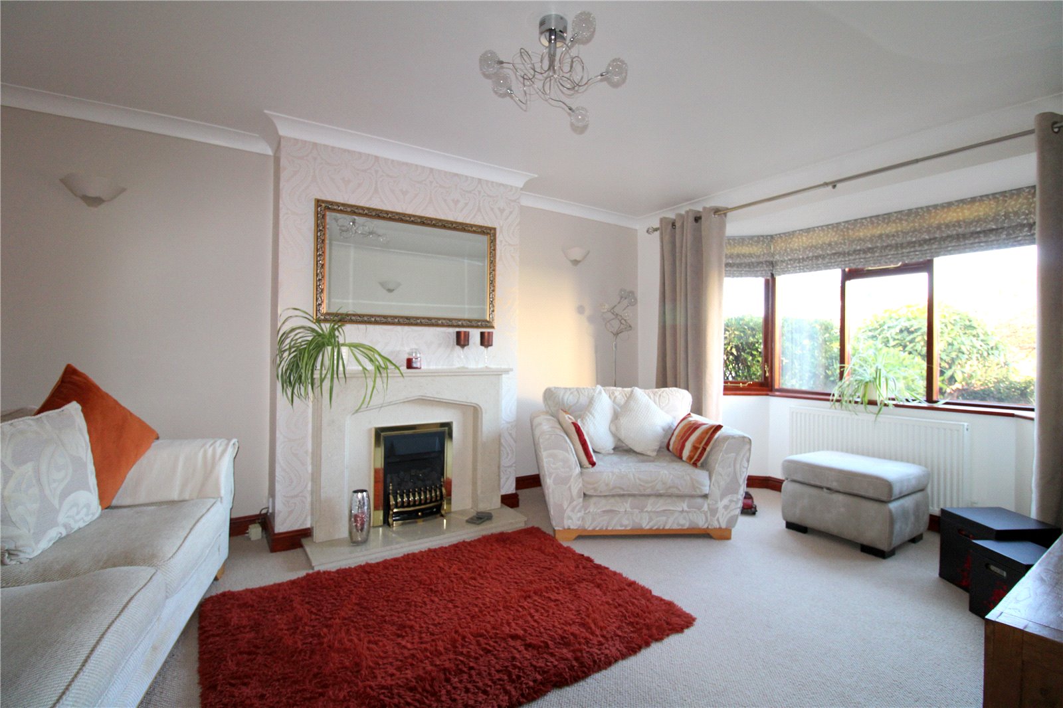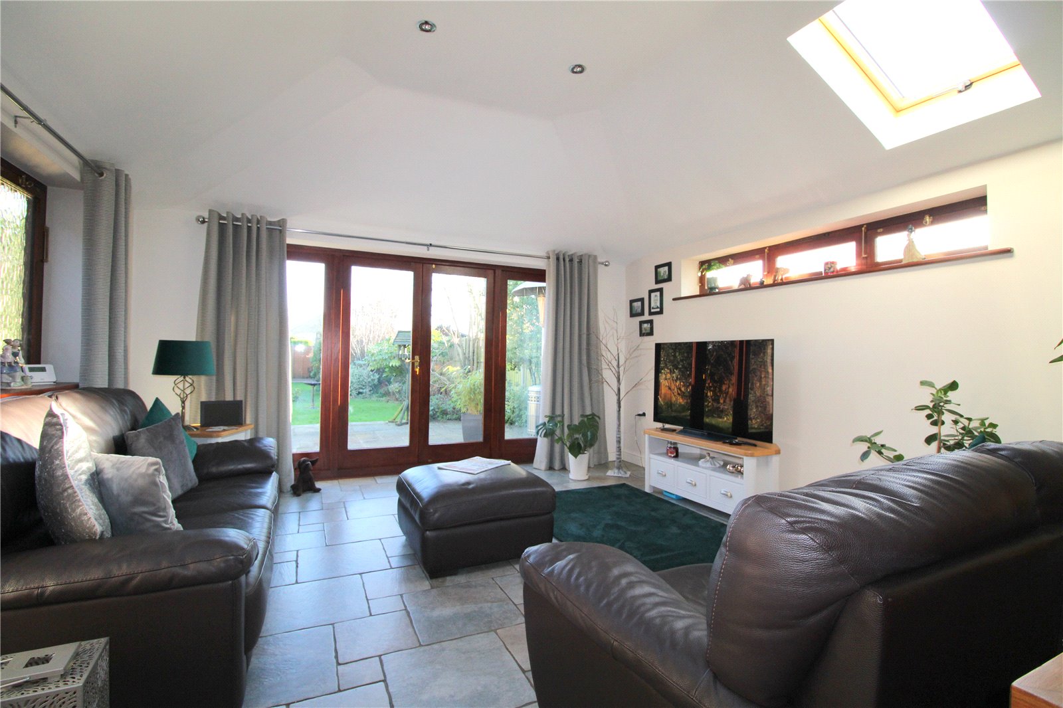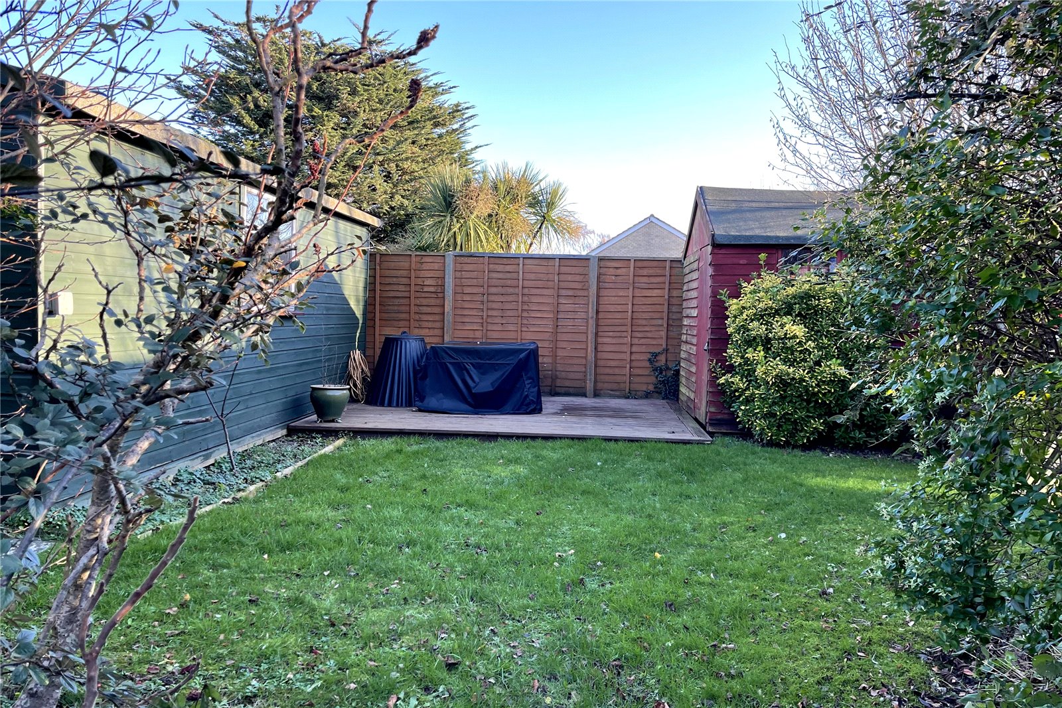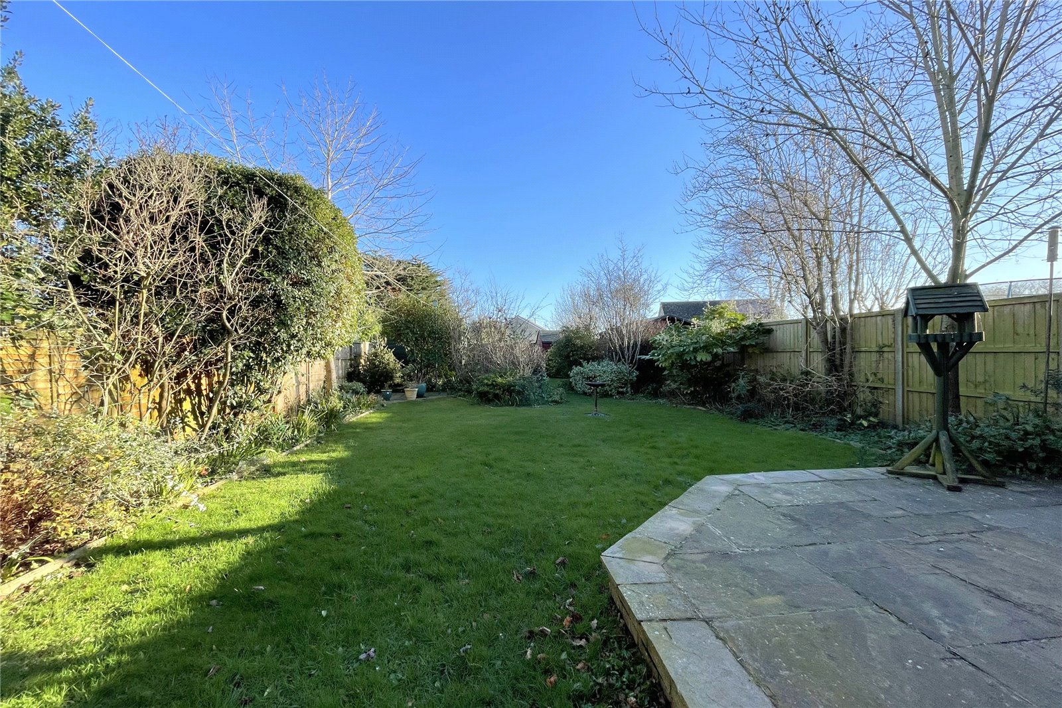Request a Valuation
Guide Price £575,000
Bredfield Road, Woodbridge, Suffolk, IP12 1JE
-
Bedrooms

4
Situated a short distance from Woodbridge town centre is this extended semi-detached family home, offering impressive accommodation, parking for numerous cars, car port and garage.
Situated to the north of Woodbridge, providing excellent access to the A12 and town centre is this four bedroom semi-detached house with gas central heating and hardwood double glazed windows.
The property has been extended over a number of years to create this impressive family home, offering a generous sitting room as well as a 31' kitchen/dining/family room and four bedrooms.
The accommodation comprises a reception hall with tiled floor and underfloor heating which flows through to the kitchen/dining/family room. There are stairs to the first floor, under-stairs and utility cupboard and cloakroom comprising a WC and basin. A door leads to the sitting room which has a bay window to the front, feature fireplace and gas fire.
At the end of the hall, double doors open into the fantastic kitchen/dining/family room with vaulted ceiling and Velux windows, door to the side and glazed double doors to the garden. The kitchen has an extensive range of base and full height units with matching central island/preparation unit with granite work surfaces and sink. There is a range style cooker with extraction canopy, integrated dishwasher and an American style fridge/freezer.
The first floor landing has doors off to four double bedrooms, two of which have built-in wardrobes. The main bedroom overlooks the rear garden and adjacent is a shower room with shower, basin, WC and heated towel rail. Across the landing is a family bathroom with jacuzzi bath with shower over, basin and a separate WC off the landing.
Outside, to the front of the property is a block paved driveway providing parking for numerous cars, a car port which leads to a garage measuring 19'6 x 9'4 with up and over door to the front. A gate leads through to the garden and at the rear of the garage is a 9'1 x 9'1 home office/utility, housing a water softener.
The rear garden is of generous proportions, predominantly laid to lawn and enclosed by wooden fencing and mature shrubs. To the immediate rear of the property is a raised patio area and at the bottom of the garden is a garden shed, decked area and a wooden workshop measuring 19'6 x 9'8 with power connected.
Important Information
Services – We understand that mains water, drainage, gas and electricity are connected to the property.
Tenure – Freehold
Council tax band – C
EPC – C
Our ref; CJJ
Features
- Four bedrooms
- Extended semi-detached family home
- Sitting room
- 31' kitchen/dining/family room
- First floor shower room, bathroom and WC
- Car port, garage & parking
- Generous garden
Floor plan

Map
Request a viewing
This form is provided for your convenience. If you would prefer to talk with someone about your property search, we’d be pleased to hear from you. Contact us.
Bredfield Road, Woodbridge, Suffolk, IP12 1JE
Situated a short distance from Woodbridge town centre is this extended semi-detached family home, offering impressive accommodation, parking for numerous cars, car port and garage.
