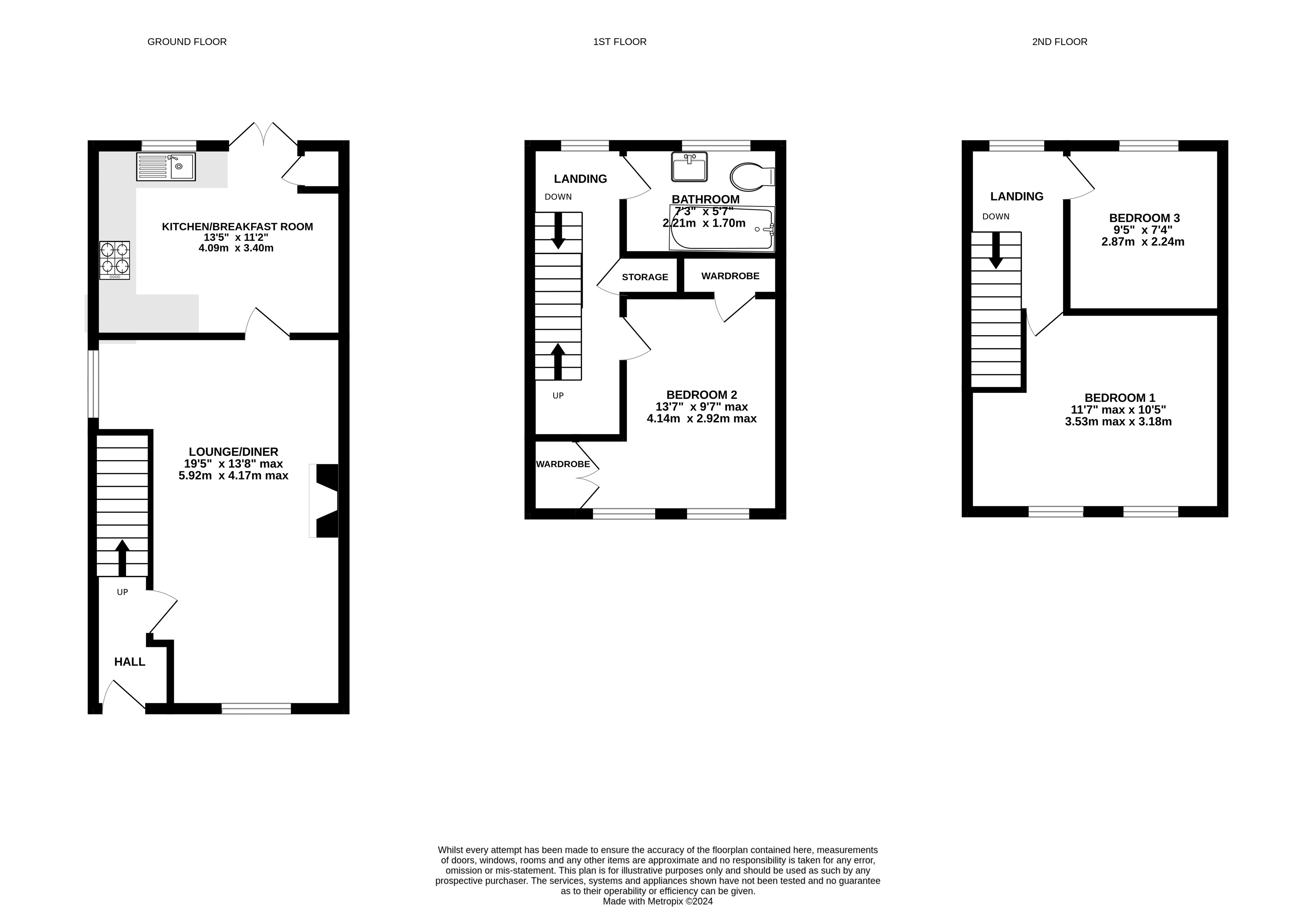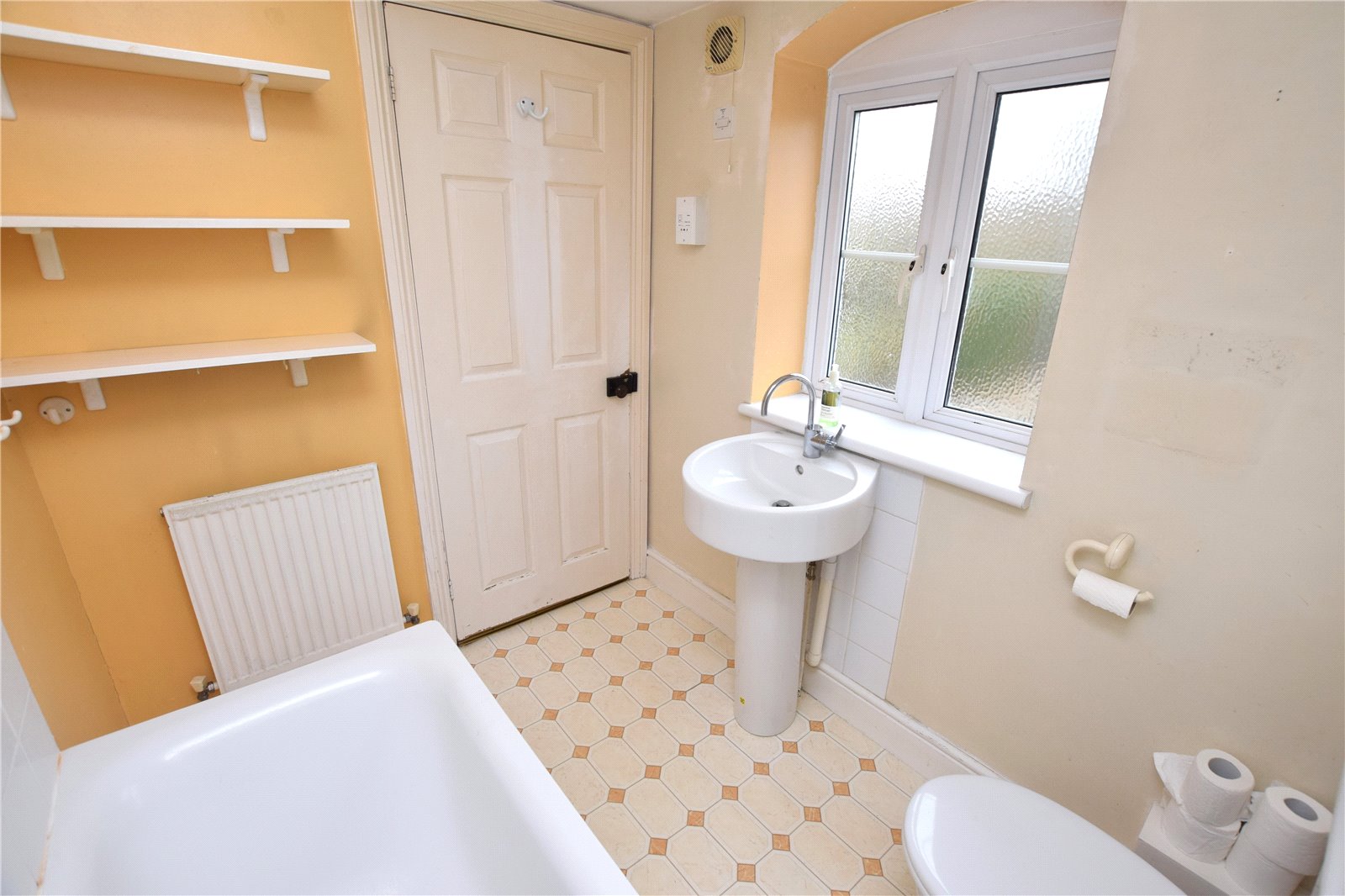Request a Valuation
Asking Price Of £375,000
Brent Eleigh Road, Lavenham, Sudbury, Suffolk, CO10 9PF
-
Bedrooms

3
NO ONWARD CHAIN. This former brush factory was tastefully converted to create four, three storey properties, this one a spacious three bedroom end of terrace home with a good size living area, kitchen/breakfast room and pleasant rear garden leading to two off road parking spaces.
An entrance hall leads to the living room and stairs that rise to the first floor. The living area includes windows to the front and side, fireplace currently fitted with electric feature fire with two distinct areas lending themselves to both a living and dining area. An internal door leads to the kitchen/breakfast room which is fitted with wall and base units with a pantry to one side and patio doors leading to the rear garden. The functional kitchen includes worksurfaces to three sides with integrated electric fan over, ceramic hob with extractor hood over, stainless steel sink and drainer and plumbing for dishwasher or washing machine.
On the first floor, a window within the landing overlooks the rear garden with a convenient storage cupboard and access to the second bedroom and family bathroom housing panel enclosed bath, W.C and a wash hand basin. Bedroom two overlooks the front aspect and benefits from two built in wardrobes.
Taking the stairs to the second floor, the landing provides access to bedroom one and three. Bedroom one taking in the views to the front.
Outside
The property begins with a pleasant frontage which is bordered by picket fence and hedging and a small area of lawn, a pathway leads to two steps taking you to the front door. A shared driveway to the side leads to the off street parking area for the four properties with a gate leading to the rear garden which can be accessed internally from the kitchen/diner. The garden begins with a patio seating area with an expanse of lawn and interspersed mature flower beds.
Important Information
Council Tax Band – D
Services – We understand that mains water, drainage, gas and electricity are connected to the property.
Tenure – Freehold
EPC rating – D
Our ref – SUD230439SP
Agents note
We understand that the access road to the side is owned by No. 4 with the remaining three properties having a right of way over it and therefore a shared responsibility for maintenance.
Features
- No onward chain
- Parking for two cars
- Open aspect to the front
- Requires a degree of modernisation
- End of terrace
- Walking distance to Lavenham centre
Floor plan

Map
Request a viewing
This form is provided for your convenience. If you would prefer to talk with someone about your property search, we’d be pleased to hear from you. Contact us.
Brent Eleigh Road, Lavenham, Sudbury, Suffolk, CO10 9PF
NO ONWARD CHAIN. This former brush factory was tastefully converted to create four, three storey properties, this one a spacious three bedroom end of terrace home with a good size living area, kitchen/breakfast room and pleasant rear garden leading to two off road parking spaces.
















