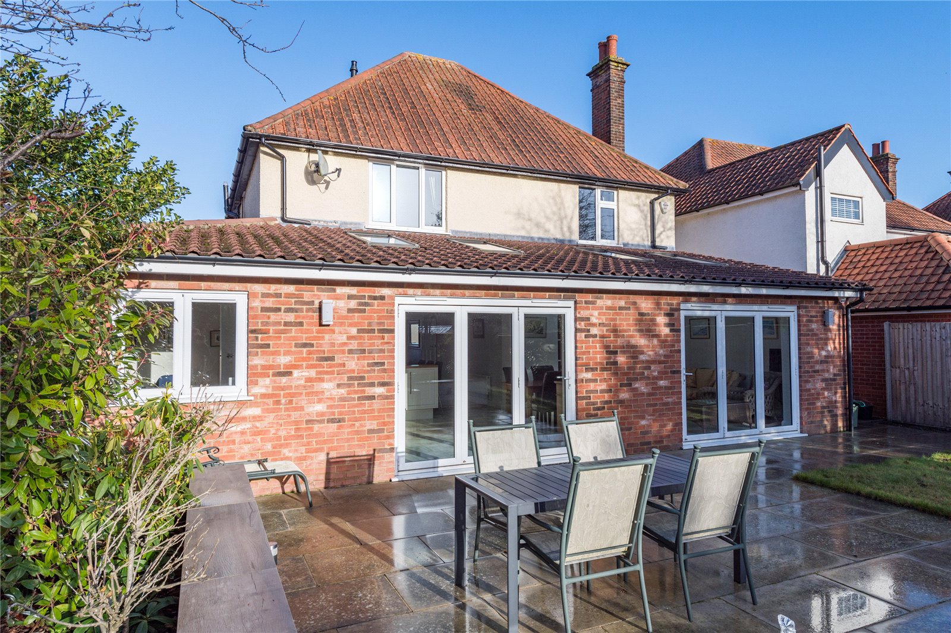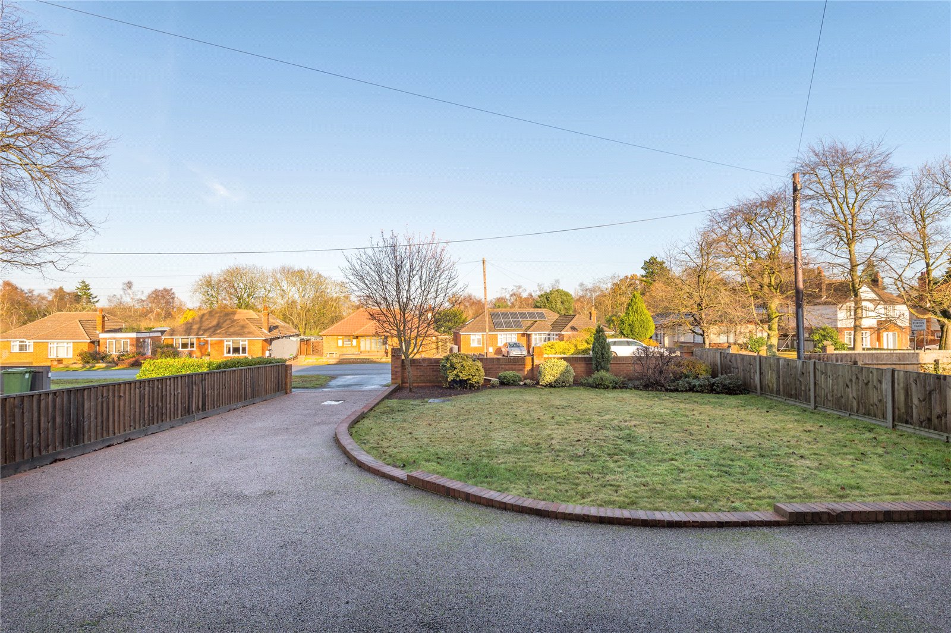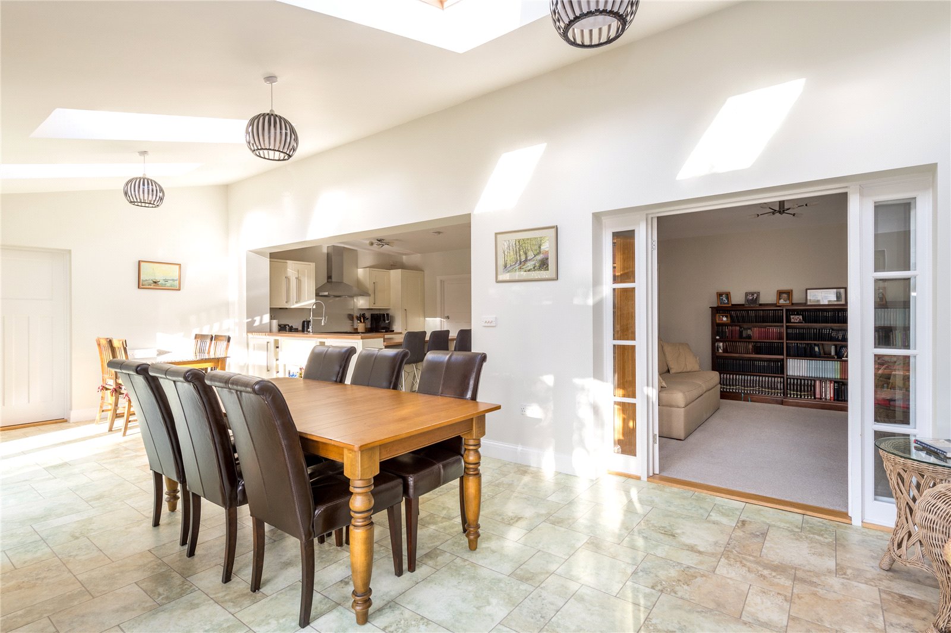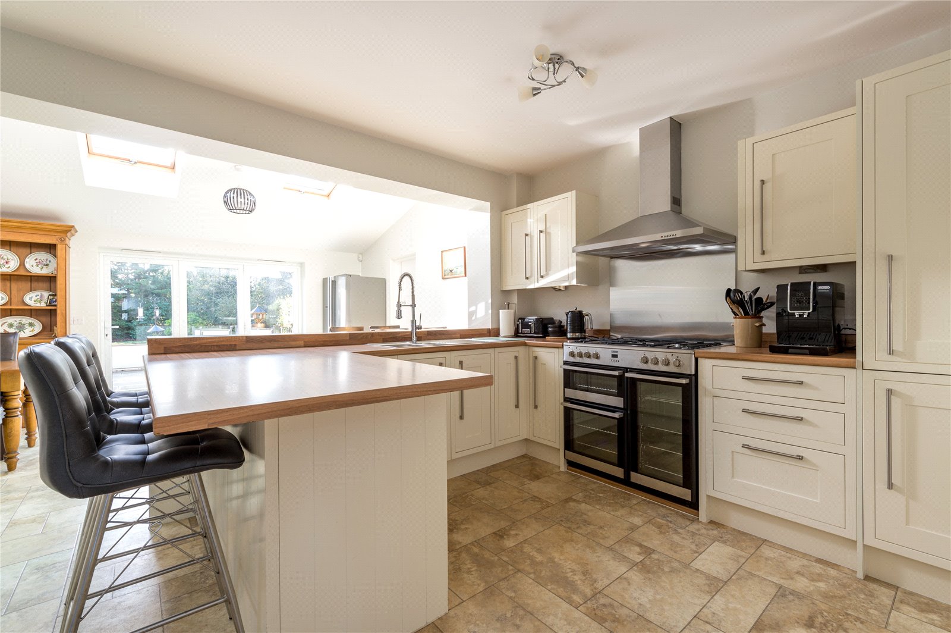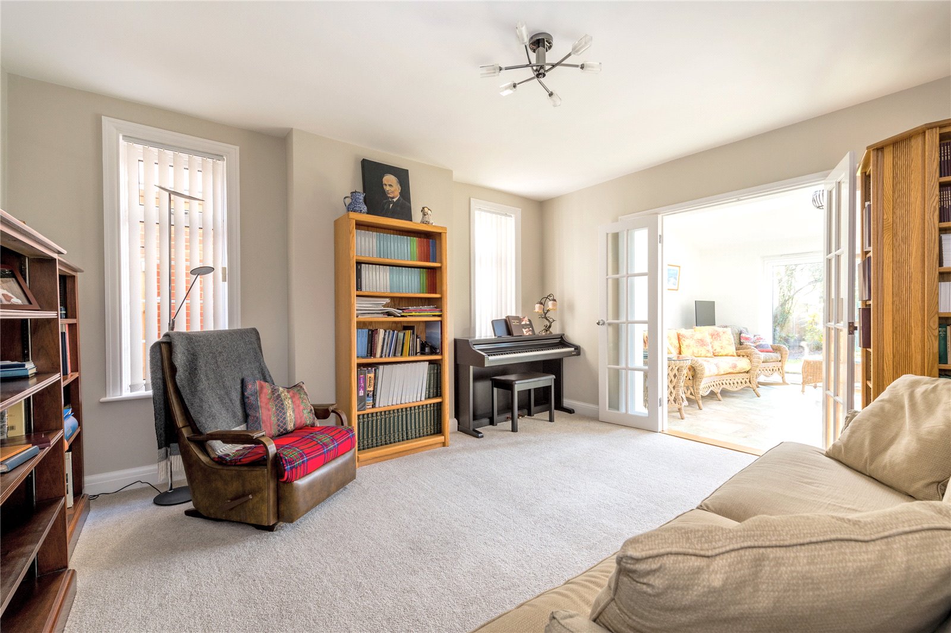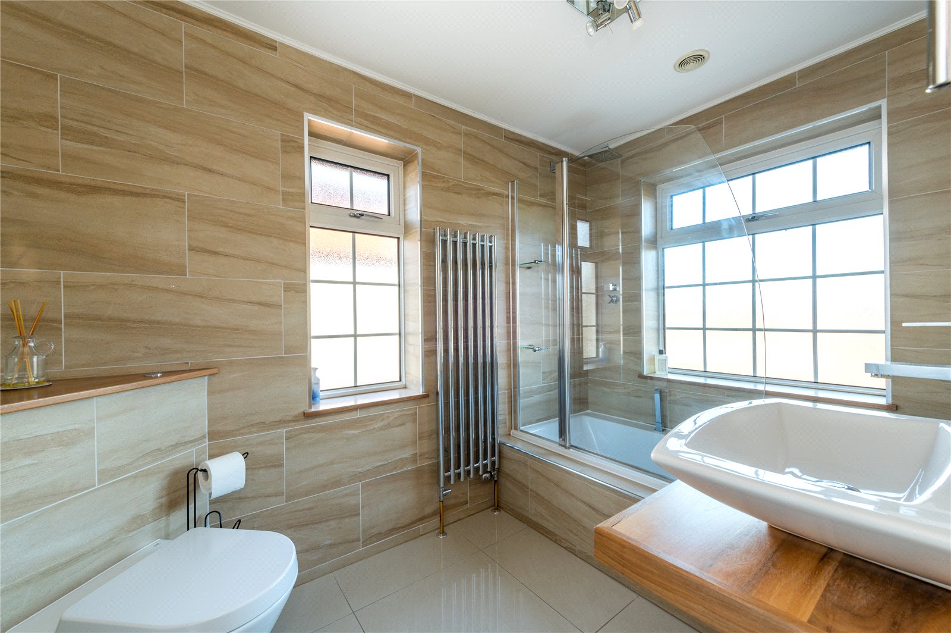Request a Valuation
Guide Price £700,000
Bucklesham Road, Ipswich, Suffolk, IP3 8TP
-
Bedrooms

4
Part of our Signature collection, close to Purdis Heath Golf Club is this stunning four bedroom home offers versatile family accommodation over two floors including a superb 28ft extension to the rear, south facing garden and an abundance of parking.
This superb detached family home lies a short walk from Purdis Heath Golf Club and also lies within easy striking distance of the Heritage Coast, town centre and mainline station to London Liverpool Street.
The accommodation extends over two floors including a single-storey 28ft extension creating an open-plan kitchen/dining/family room which overlooks the south-facing garden.
The reception hall has two windows and a door to the front, stairs to the first floor with cupboard below, Amtico flooring which extends through the majority of the ground floor and doors off. The cloakroom has a window to the front and contemporary white suite of WC and a basin on a stand. The sitting room has windows to two aspects including a bay to the front and an open coal effect gas fire.
The drawing room has two windows to the side and French doors leading through to the kitchen/dining/family room. The kitchen area has an extensive range of cream base and eye-level units and work tops which extend to a breakfast bar. There is a brush steel range with matching splashback and extraction chimney plus an integrated dishwasher and fridge/freezer. There are velux windows and two sets of bi-folding doors leading to the rear garden. The utility room has a window to the side, base and eye-level units, a further sink and plumbing for a washing machine. Off the family room is a study with window to the rear.
The landing has a window to the front and doors off. Bedroom one has a bay window to the front and an extensive range of wardrobes with cupboards and drawers to one wall. A further bedroom has windows to two aspects and another has a window to the rear, a range of wardrobes to one wall and an en-suite with window to the side and a contemporary suite of laminate backed shower, sink with drawer below and WC, there is a vanity cupboard and is fully tiled. Bedroom four has a window to the front and the bathroom has a modern white suite of bath with shower over, basin on a stand and WC. It is fully tiled and has a tiled floor with windows to the front and side.
Outside
The front garden is laid to lawn with border shrubs enclosed by fencing, a driveway provides parking and turning space for a number of vehicles which in turn leads to an attached garage with electric rollup door, power and light connected. There is an electric vehicle charging point in front of the garage.
The south-facing rear garden measures approximately 100ft in length and has a large paved patio enclosed by an ornamental wall with inset lighting. The remainder of the garden is laid to lawn with border shrubs which is enclosed on all sides by modern fencing. There is a garden shed to remain.
Important Information
Services – We understand that mains water, drainage, gas and electricity are connected. Tenure – Freehold
Council Tax Band – F EPC rating – D
Features
- Modernised to a very high standard
- Single storey extension across the rear
- Superb kitchen/dining/family room
- Study
- Two good size reception rooms
- Bathroom, ensuite and cloakroom
- Double glazing and gas central heating
- 100ft south-facing garden
Floor plan

Map
Request a viewing
This form is provided for your convenience. If you would prefer to talk with someone about your property search, we’d be pleased to hear from you. Contact us.
Bucklesham Road, Ipswich, Suffolk, IP3 8TP
Part of our Signature collection, close to Purdis Heath Golf Club is this stunning four bedroom home offers versatile family accommodation over two floors including a superb 28ft extension to the rear, south facing garden and an abundance of parking.


