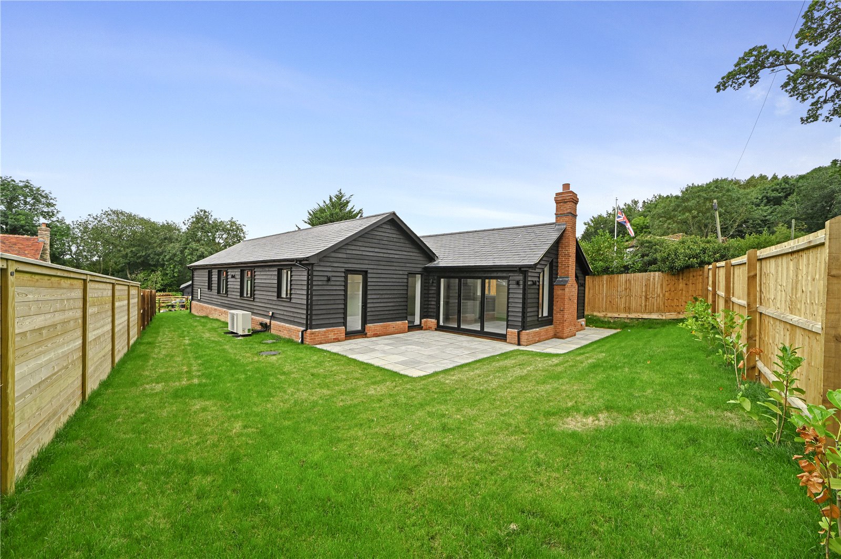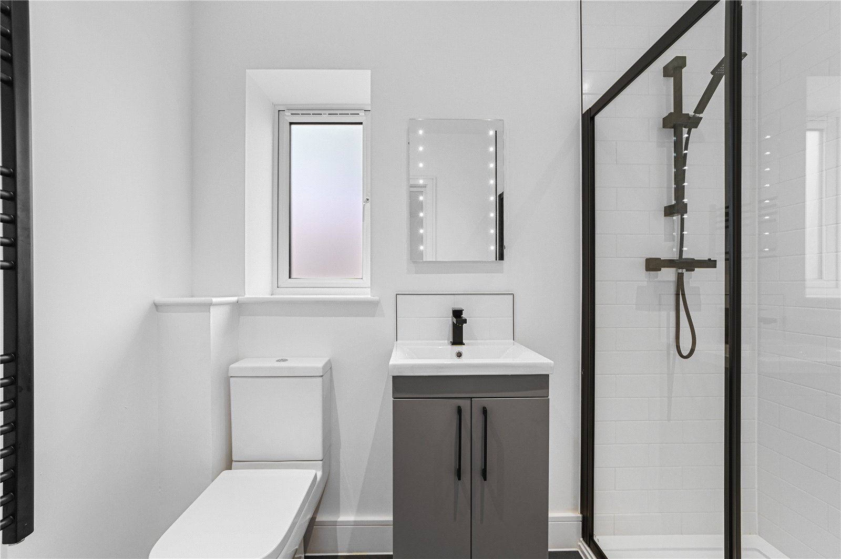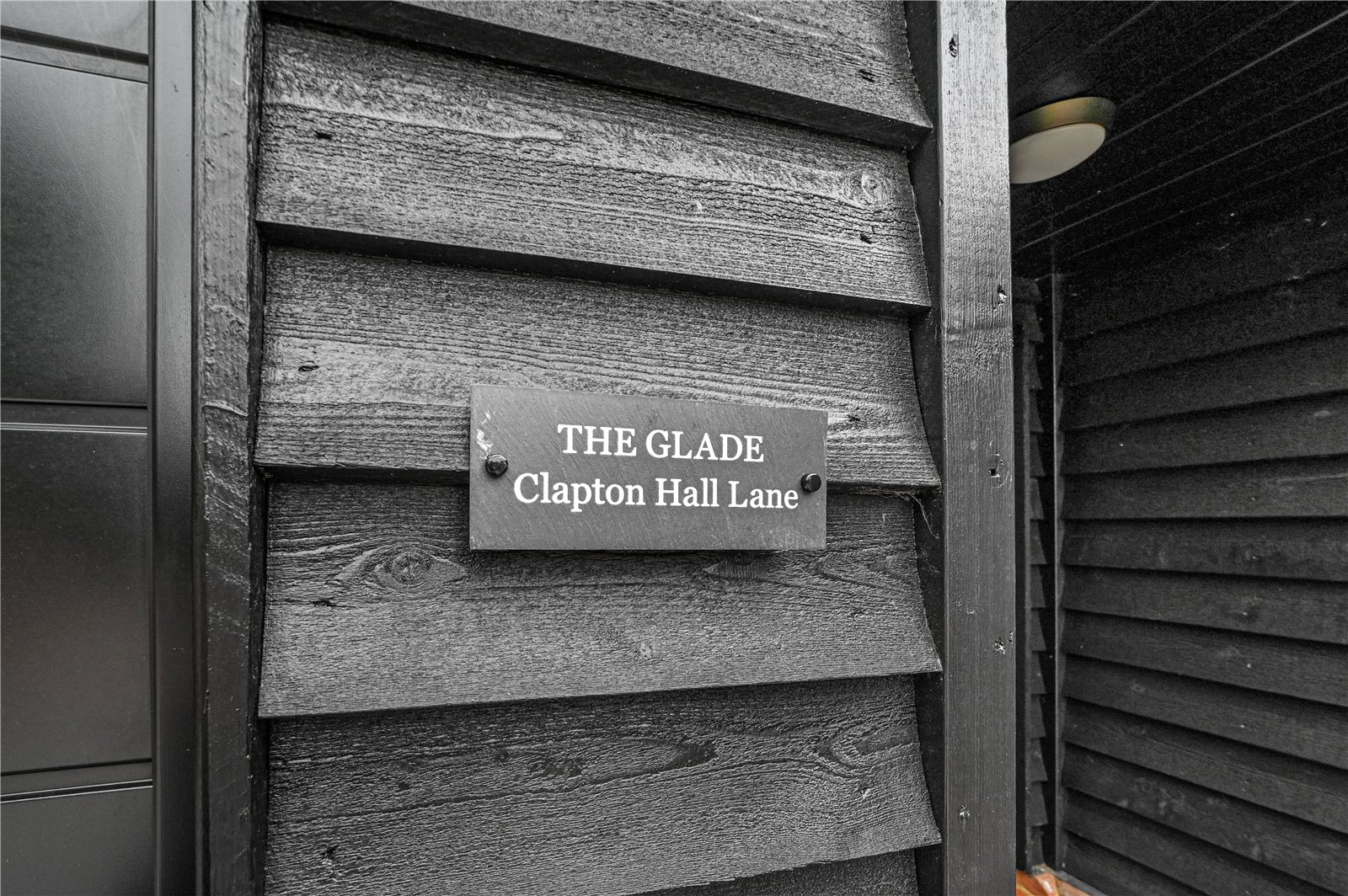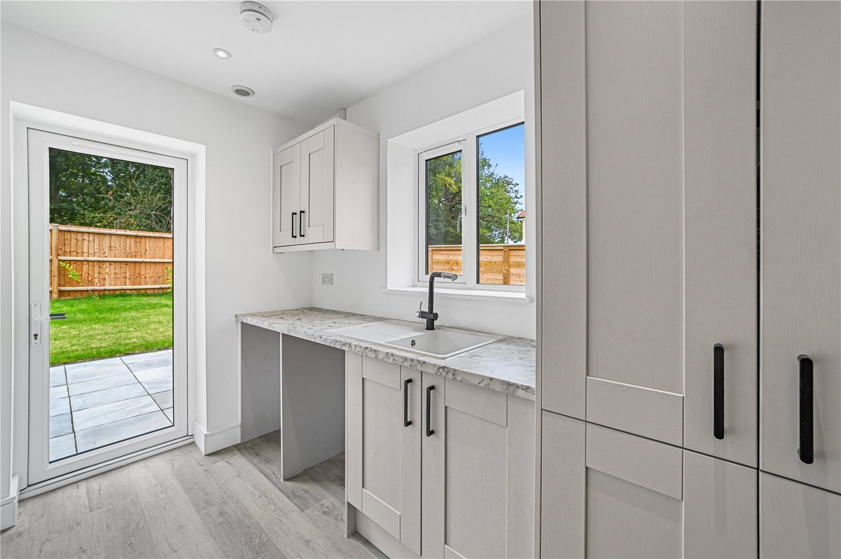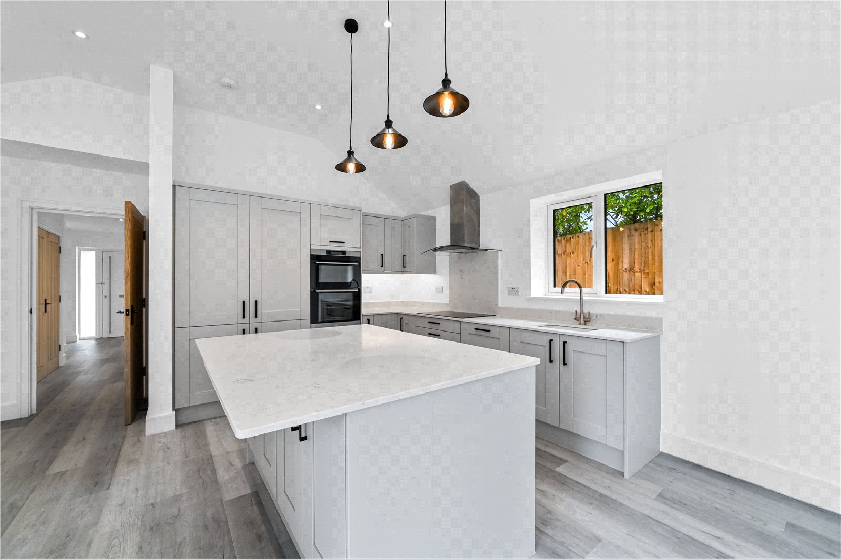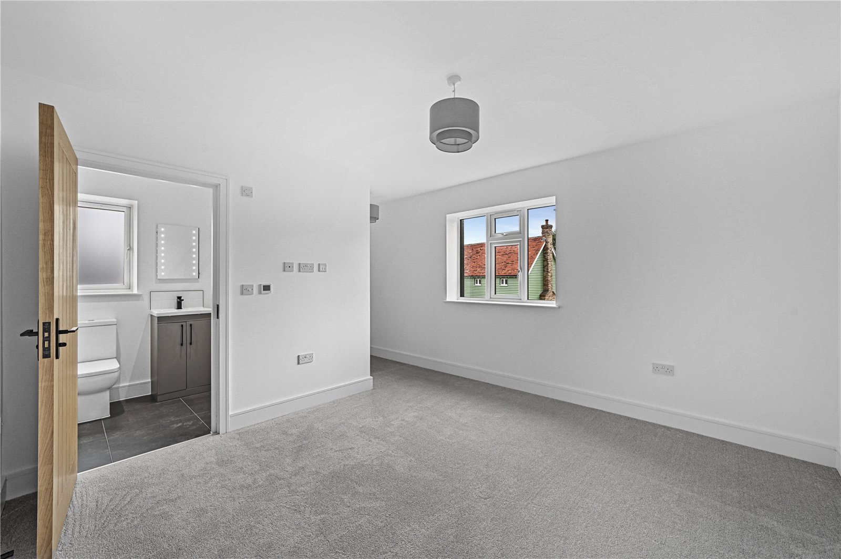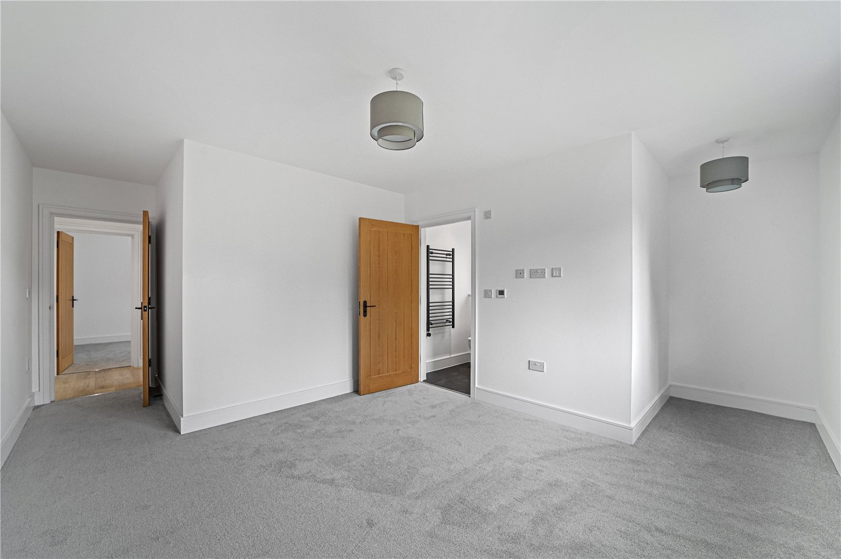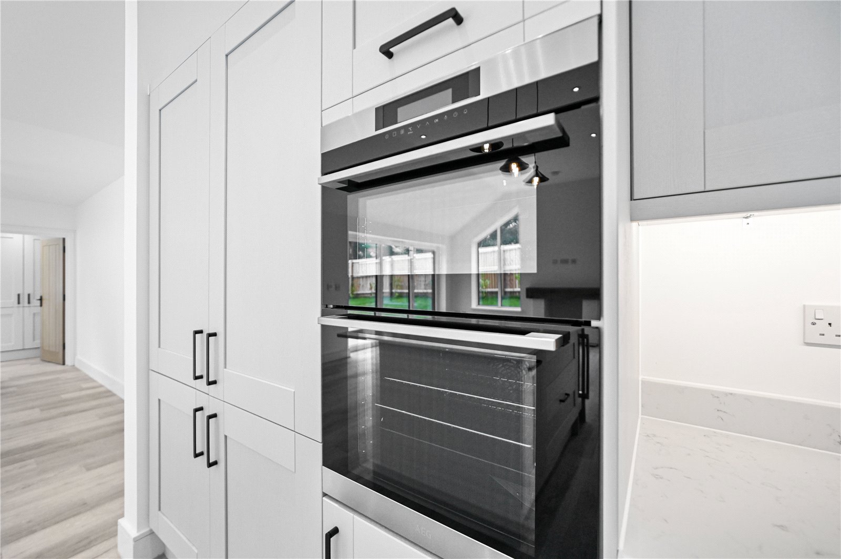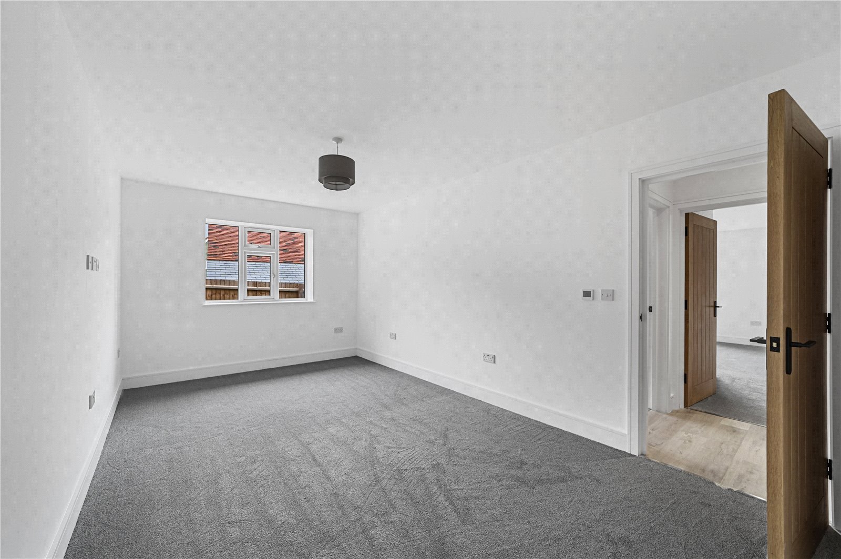Request a Valuation
Asking Price Of £599,995
Clapton Hall Lane, Dunmow, Essex, CM6 1JF
-
Bedrooms

3
Ready to view now + available for a swift completion. This brand new exquisite detached barn style bungalow is situated in a private location and benefits from three bedrooms, contemporary open plan kitchen / sitting area with utility room, en-suite to master bedroom and integral garage / cycle / bin store.
Ready to view now + available for a swift completion.
To the front of the property there is a storm porch which provides access into the spacious entrance hall providing access to the master bedroom and further two bedrooms, family bathroom, open plan kitchen / dining area and a personnel door to the integral garage / cycle / bin store.
The contemporary open plan kitchen / sitting area is located to the rear of the property and has shaker style units with soft closing doors, high quality worktops and matching upstands, ceramic sink and taps, integrated double oven, 800mm induction hob, fitted wine cooler, integrated fridge freezer, dishwasher, LED under-cabinet lighting, fireplace surround and hearth with space and wiring for TV above.
The sitting area has two windows overlooking the rear garden with bi-fold doors providing access to the patio.
The utility room to the right hand side is accessed from the kitchen and features shaker style units, quality worktops and matching upstand, ceramic sink and taps, space for washing machine and tumble dryer.
The family bathroom is situated in the centre of the bungalow and features white contemporary sanitary ware including vanity units, modern taps and fittings, clear glass shower screen, heated towel rail, fully tiled floor to bath / shower areas, half tiled walls elsewhere.
The three sizeable bedrooms are positioned to the right hand side of the bungalow with the master bedroom located to the front featuring an en-suite with contemporary white sanitary ware and comprehensive tiling,
Outside:
A shared drive leads to the private driveway and garage of the property and to the front is a landscaped laid to lawn garden with fencing.
The spacious landscaped rear garden offers a sizable patio area with the remainder laid to lawn and fencing to boundaries.
Important Information
Council Tax Band – Provisionally banded as ‘E’ but awaiting confirmation by Uttlesford District Council.
Services – The bungalow is highly energy efficient with an air source heat pump and unvented hot water cylinder with thermostatically controlled zoned underfloor heating throughout, solar panels and battery storage are included as well as wiring for an electric car charging point. Private drainage via a Klargester BioFicient treatment plant.
Tenure – Freehold
EPC rating – B
Our ref – CHE230313
Features
- Ready to view now + available for a swift completion. Exquisite Brand New Detached Barn Style Bungalow
- Three Bedrooms with En Suite
- High Quality Fitted Kitchen And Separate Utility Room
- Garage/Cycle store With Private Off Road Parking
- Underfloor Heating Throughout
- Village Location
- Energy Efficient with Air Source Heat Pump
- No Onward Chain
Floor plan

Map
Request a viewing
This form is provided for your convenience. If you would prefer to talk with someone about your property search, we’d be pleased to hear from you. Contact us.
Clapton Hall Lane, Dunmow, Essex, CM6 1JF
Ready to view now + available for a swift completion. This brand new exquisite detached barn style bungalow is situated in a private location and benefits from three bedrooms, contemporary open plan kitchen / sitting area with utility room, en-suite to master bedroom and integral garage / cycle / bin store.


