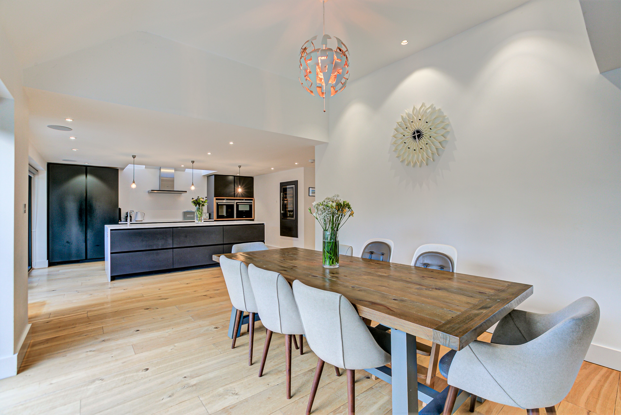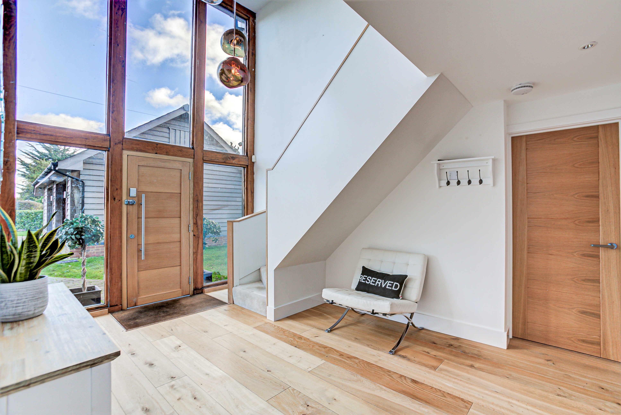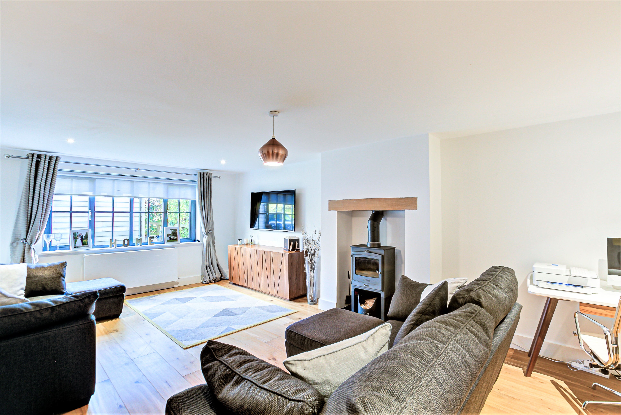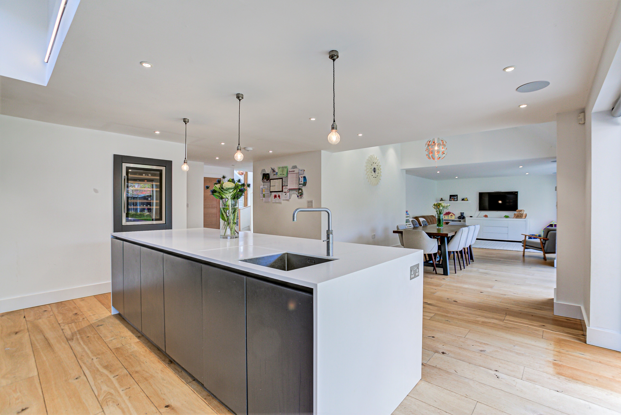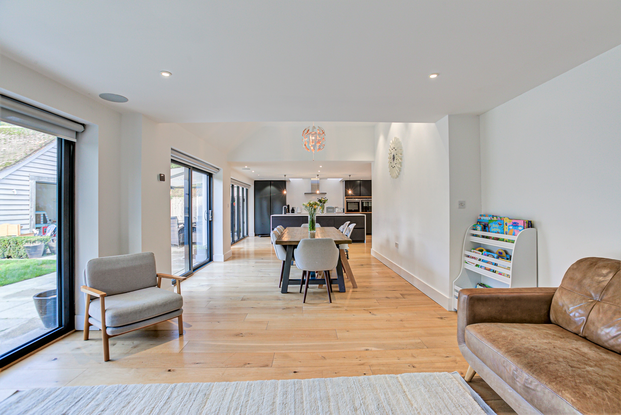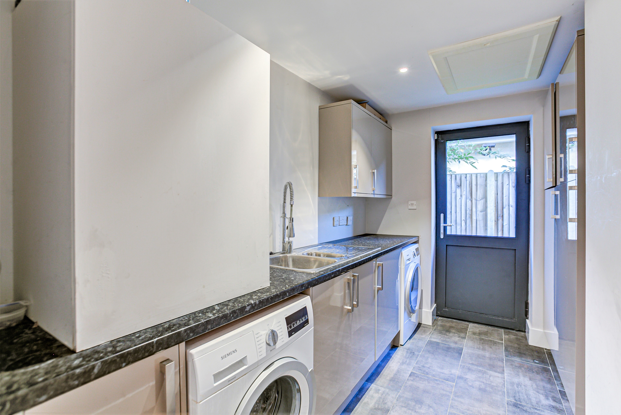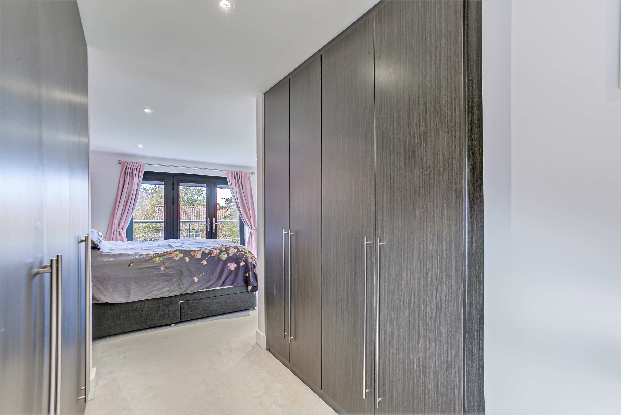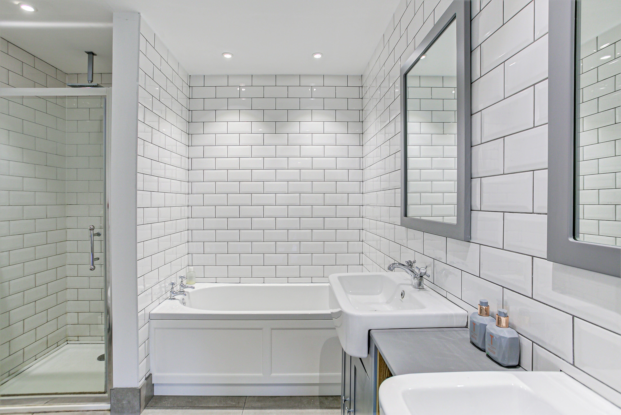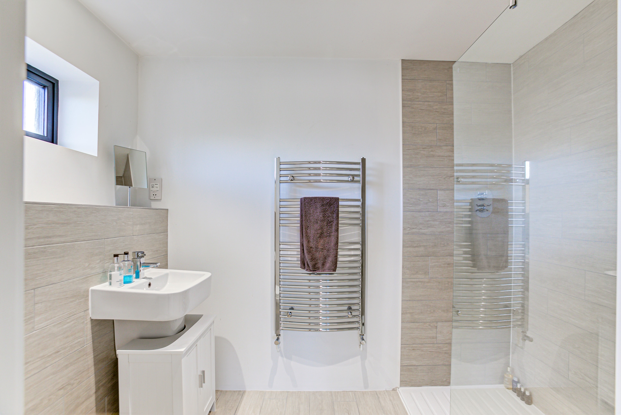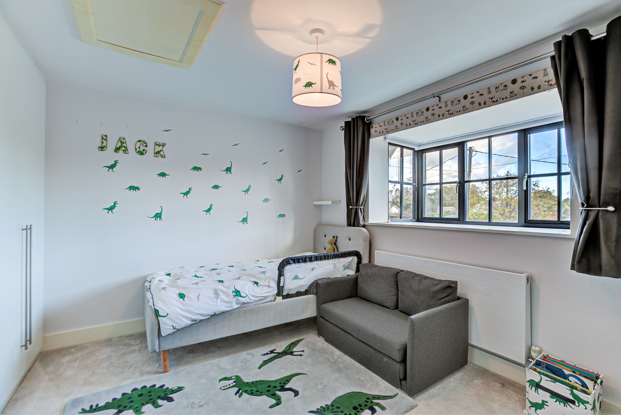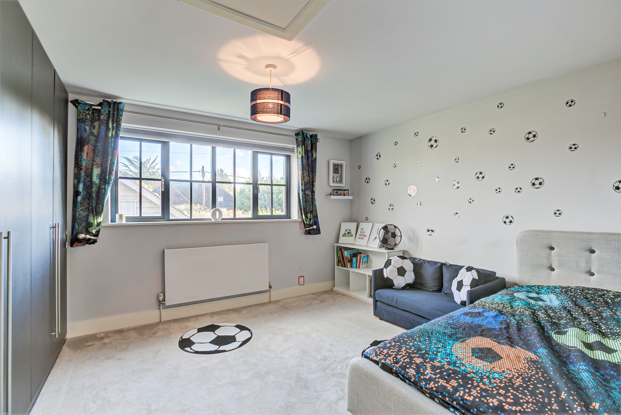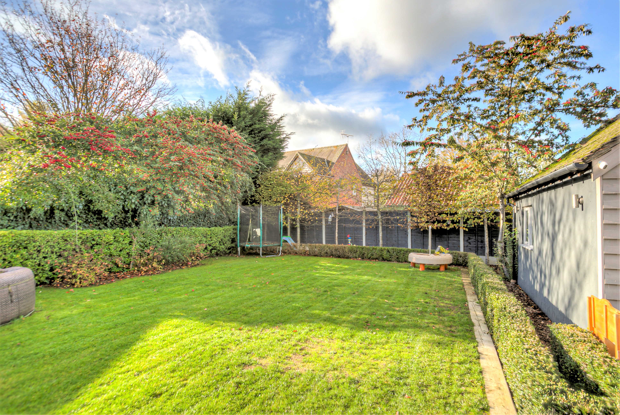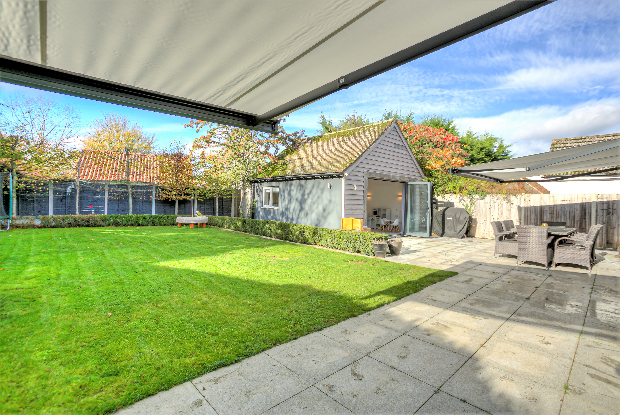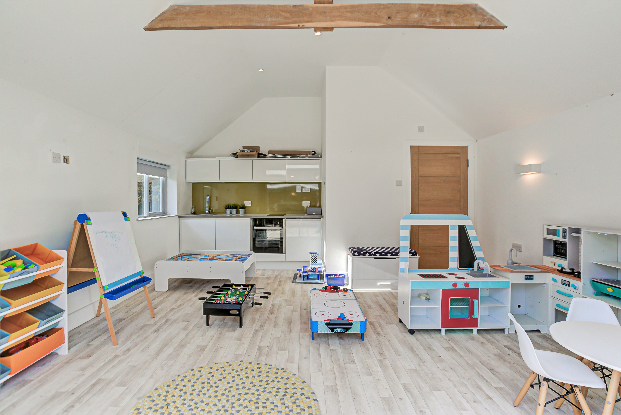Request a Valuation
Guide Price £975,000
Coggeshall Road, Dedham, Colchester, CO7 6ET
-
Bedrooms

4
Beautifully appointed and bespoke contemporary 4 bedroom detached house with studio/annexe at the rear, situated in the sought-after village of Dedham on the Essex/Suffolk border.
Beautifully appointed and bespoke 4 double bedroom contemporary detached house with studio/annexe at the rear, situated in the sought-after village of Dedham on the Essex/Suffolk border.
Bemerton House has a stunning contemporary interior with gas fired heating and replacement double glazing including a double height glass atrium hallway and has energy efficient features including solar panels generating electricity. The house also has a good level of technical facilities with Sonos speaker system, CAT 6 cabling, security system and Wi-Fi operational heating system.
An oak door opens to the 15' double height atrium hallway with oak flooring and stairs leading to the first-floor galleried landing. There is a large cloaks cupboard and cloakroom with toilet and wash hand basin. At the front of the house is a study with range of storage cupboards with pressurised water cylinder and water softener.
The sitting room has warm oak flooring and a wood burner. The kitchen/living room runs along the rear of the house measuring some 42' wide with oak flooring and full-length patio doors alongside two sets of bi-fold doors out to the garden. The kitchen itself is beautifully appointed with wall and base storage units under Corian worksurfaces including an island unit. Built in appliances include two ovens, induction hob with extraction over, integral larder fridge and separate freezer and dishwasher. The Utility adjoins with ample storage as well as plumbing for a washing machine and door leading to the outside. A cupboard conceals the gas fired boiler.
On the first floor is a galleried landing overlooking the atrium. The landing houses the airing cupboard and provides access into the loft. The principle bedroom suite has a dressing area with walkway with wardrobes either side leading to the bedroom area with Juliet balcony overlooking the rear garden. There is a large en suite bathroom with twin wash hand basins, toilet, bath and shower. The second bedroom again has a Juliet balcony overlooking the rear garden and its own en suite with shower, wash hand basin and toilet. At the front of the house are two further double bedrooms both with built in wardrobes. Finally on the first floor is the main family bathroom with bath, with shower above, wash hand basin and toilet.
The house is set to the middle of its plot of just under a fifth of an acre. There is an electrically operated gate providing access on to the shingle drive with ample parking and onto the cartlodge with a garage 18'4" by 14'9" with electric roller door and further open car port 18'4" by 13'1" power and light connected.
There is access to the rear garden, which is westerly facing with a large, paved terrace running along the rear and linking to the studio/annexe. There are two electric operated awnings. The rest of the garden is laid to lawn with box hedging and shrub border with fencing and screen to the rear.
Studio/annexe
Outside in the garden is a detached building providing extended accommodation suitable for a variety of uses. The room has bi-fold doors, a vaulted ceiling and concrete resin floor with kitchenette along the back wall and in the corner a shower room with toilet, wash basin and shower.
Important Information
Council Tax Band – F
Services – We understand that mains water, drainage, gas and electricity are connected to the property. The house also generates electricity via solar panels producing a useful income.
Tenure – Freehold
EPC rating – B
Our ref – JDP
Features
- 4 double bedrooms
- Dressing room and en suite
- 2nd en suite and bathroom
- Open plan living/kitchen
- Large sitting room and study
- Utility and cloakroom
- Studio/annexe with kitchenette and shower room
- Double cartlodge
Floor plan

Map
Request a viewing
This form is provided for your convenience. If you would prefer to talk with someone about your property search, we’d be pleased to hear from you. Contact us.
Coggeshall Road, Dedham, Colchester, CO7 6ET
Beautifully appointed and bespoke contemporary 4 bedroom detached house with studio/annexe at the rear, situated in the sought-after village of Dedham on the Essex/Suffolk border.

