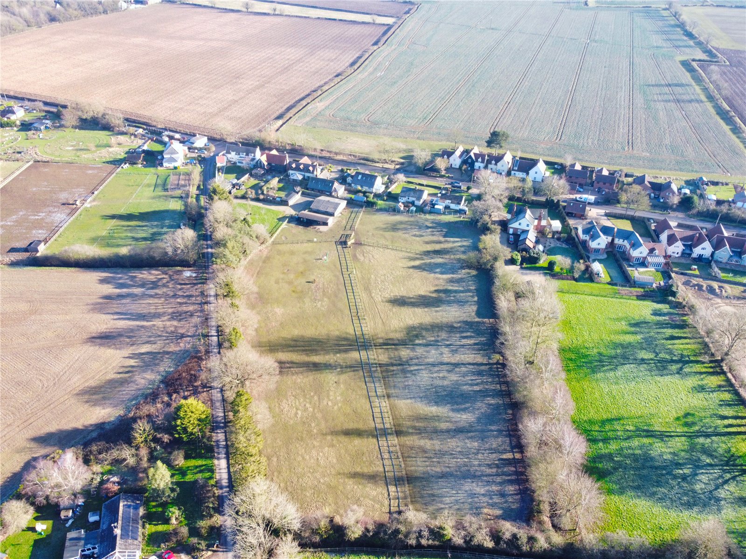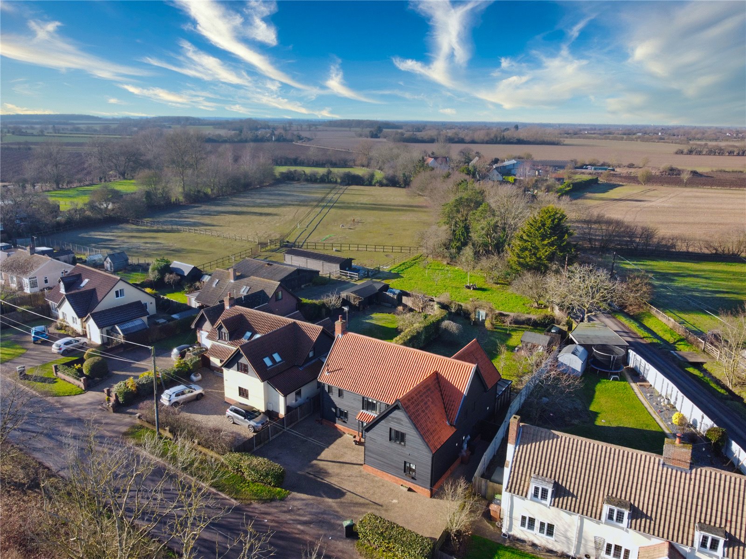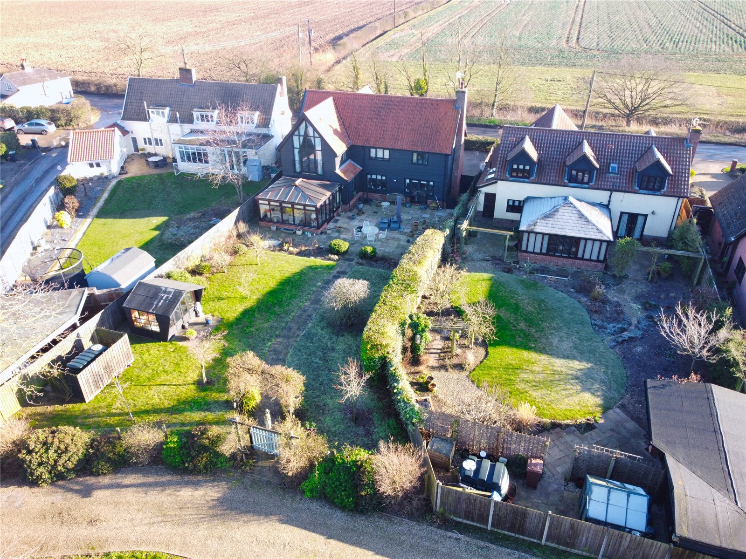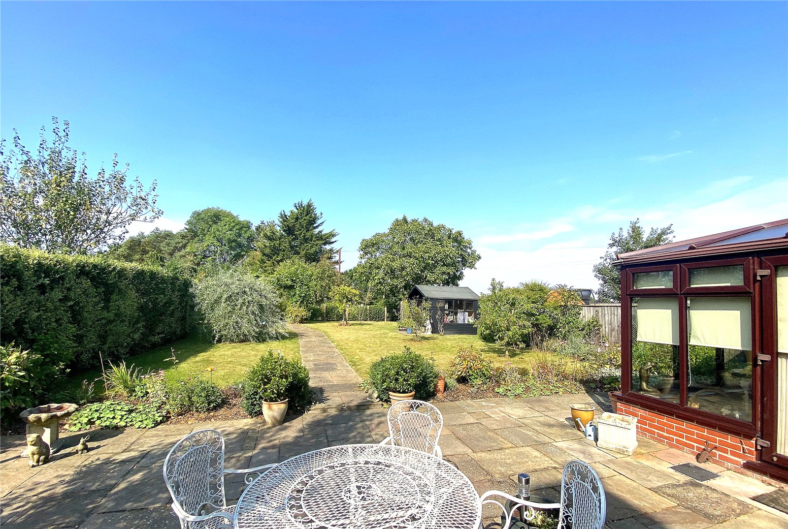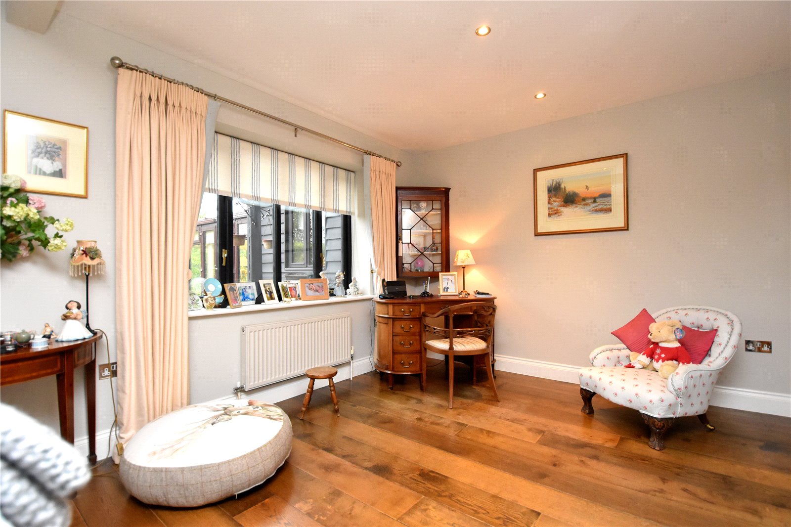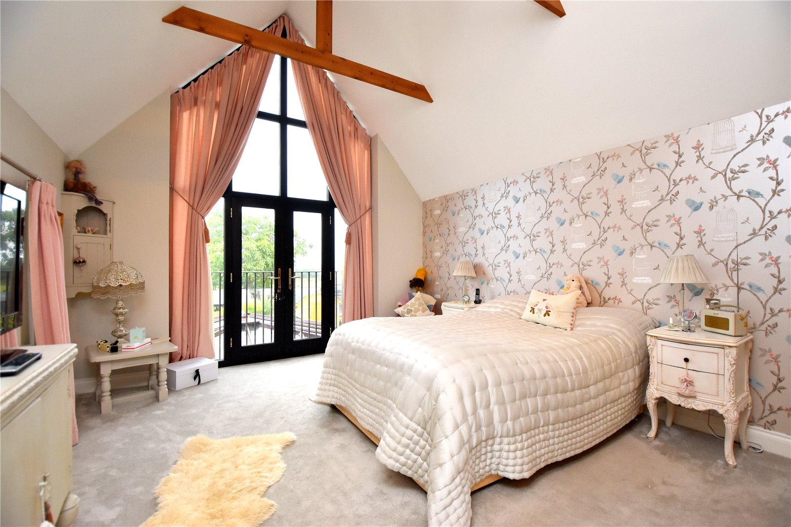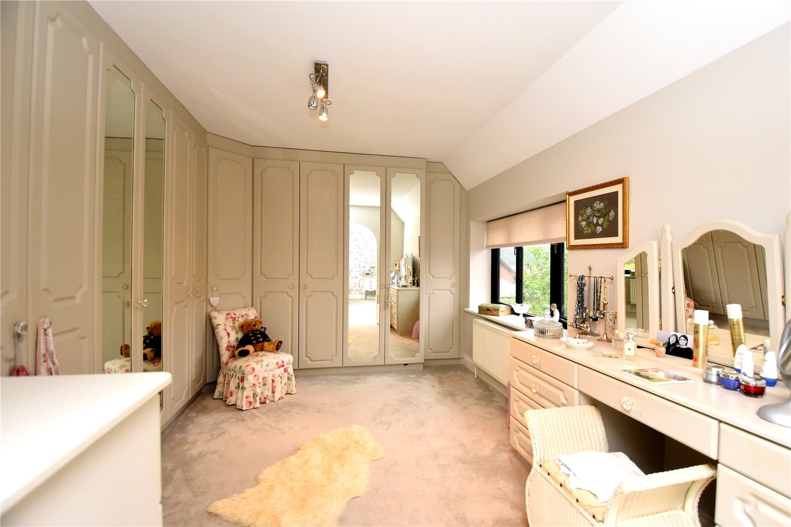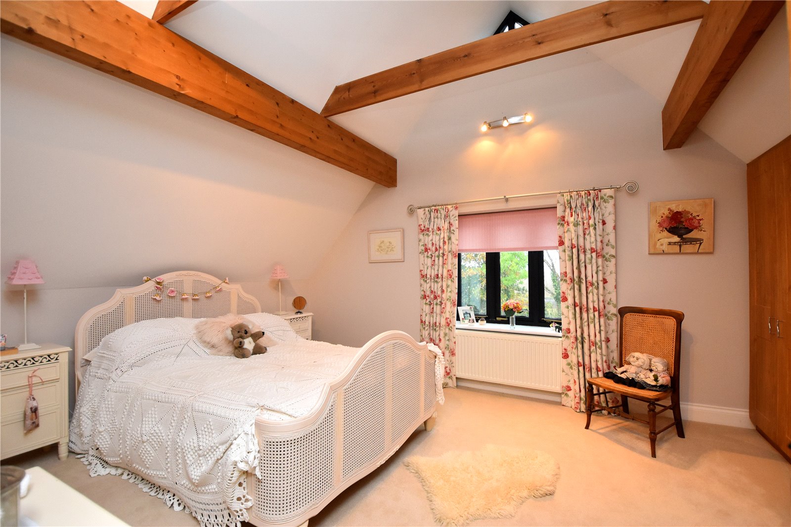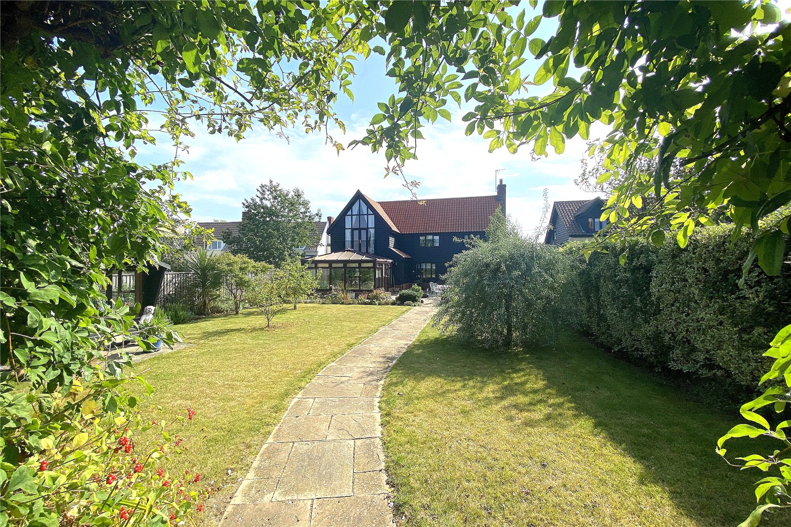Request a Valuation
Guide Price £800,000
Debenham Road, Crowfield, Ipswich, IP6 9TD
-
Bedrooms

4
Part of our Signature collection, situated in a popular village location is this barn conversion that offers accommodation approaching 2200sq ft., there are two en-suites and three reception rooms.
Set on a plot of around 3.2 acres in this individual three double bedroom (formerly four bedroom) detached barn conversion which is set in a popular village to the north of Ipswich.
Along with approximately 3.2 acres of fields and paddocks there is a stable block and large storage barn. The property itself has an impressive open-plan kitchen/dining room, en-suite facilities to two of the bedrooms and a beautifully landscaped formal garden that measures approximately 100ft. x 50ft.
The reception hall has an oak floor with stairs to the first floor. The L-shaped sitting room has a dual aspect outlook with French doors onto the rear garden, there is an oak wood floor and wood burner with feature red brick surround.
To the rear of the hall is the impressive kitchen/dining room. This is well-equipped with a range of base units, wall cupboards, granite work tops and drawers. There is a deep glazed butler's sink, central island unit, a range-style cooker with extractor hood over and an integrated dishwasher. From here double doorslead into the conservatory which is of uPVC construction with a tiled floor and underfloor heating. Adjacent to the kitchen/dining room is a utility room where there is a further range of base units, wall cupbooards, worktops and drawers.
To the front is a family room which has a dual aspect outlook and oak wood floor. There is also a cloakroom to the ground floor.
The landing provides access to all three double bedrooms and the family bathroom. The main bedroom is located to the rear and has an impressive vaulted ceiling with French doors that open on to a Juliet balcony overlooking the gardens and fields beyond. Adjacent to the main bedroom is a sizeable dressing room, which was formerly bedroom four, with a window to the rear along and an extensive range of built-in wardrobes and storage. There is also an en-suite comprising a shower, basin and WC.
Bedroom two also overlooks the rear garden and has an array of built-in wardrobes and en-suite comprising a shower, basin and WC. Bedroom three is a good size double and located to the front with a vaulted ceiling and built-in wardrobes. The family bathroom comprises a bath, basin and WC.
Outside
The property is recessed from the road by a front garden which is laid to hard standing providing parking and turning for a number of vehicles.
Immediatey to the rear of the property is a beautifully landscaped garden which is predominantly laid to lawn with an extensive range of mature trees, flower beds and shrubs. There is a patio area and summer house. Overall the formal gardens measure approximatey 100ft. x 50ft.
To the rear of the formal gardens is a gate that leads into an additional 3.2 acres of land. There is separate vehicular access via Church Lane and there is a hard standing driveway that leads to the stable block and storage barn. Overall there are approximately 3.2 acres of fields and paddocks which are currently used as grazing land.
Reception hall 5.64mx2.03m
Sitting room 7.2mx5.4m
Family room 5.03mx3.28m
Kitchen/dining room 6.22mx4.85m
Conservatory 4.47mx4.11m
Utility room 2.44mx1.83m
Cloakroom 2.41mx0.94m
Landing
Main bedroom 4.37mx3.96m
Dressing room 4.24mx3.18m
Ensuite 2.67mx1.45m
Bedroom two 4.2mx3.05mtofrontofwardrobes
Ensuite 3.84mx1.1m
Bedroom three 4.22mtofrontofwardrobesx3.48m
Bathroom 2.67mx2.36m
The outside
The property is recessed from the road by a front garden, is laid to hard standing to provide parking and turning for a number of vehicles.
To the rear of the property there is a landscaped garden which is predominantly laid to lawn with an extensive range of trees, flower beds and shrubs. There is a large patio area and summer house. Overall the rear garden measures approx. 100ft. x 50ft.
Where?
The village of Crowfield is situated approximately 8 miles to the north of Ipswich, the County town of Suffolk. Crowfield has an active village hall, recreation ground and church. The nearby villages of Coddenham and Pettaugh offer village stores and for the larger convenience there is easy access to both Ipswich and Stowmarket.
For the commuter there are easy transport links via the A140 and A14 trunk roads and the property is also situated within the popular Debenham High School area. The thriving market town of Debenham is located approximately 3 miles away.
Important Information
Council Tax Band – F
Services – We understand that mains water, drainage and electricity are connected to the property. Oil-fired central heating.
Tenure – Freehold
EPC rating – C
Our ref – SDG
Features
- Three bedroom detached barn conversion with accommodation approaching 2200 Sq Ft
- 100ft x 50ft landscaped rear garden
- Popular village location within the Debenham school catchment area
- Kitchen/diner with island and range style cooker
- Sitting room with inset wood burner
- Main bedroom with vaulted ceiling, dressing room and en-suite shower room
- Guest bedroom with built in wardrobes and en-suite shower room
- Utility room & cloakroom
- Off road parking
Floor plan

Map
Request a viewing
This form is provided for your convenience. If you would prefer to talk with someone about your property search, we’d be pleased to hear from you. Contact us.
Debenham Road, Crowfield, Ipswich, IP6 9TD
Part of our Signature collection, situated in a popular village location is this barn conversion that offers accommodation approaching 2200sq ft., there are two en-suites and three reception rooms.

