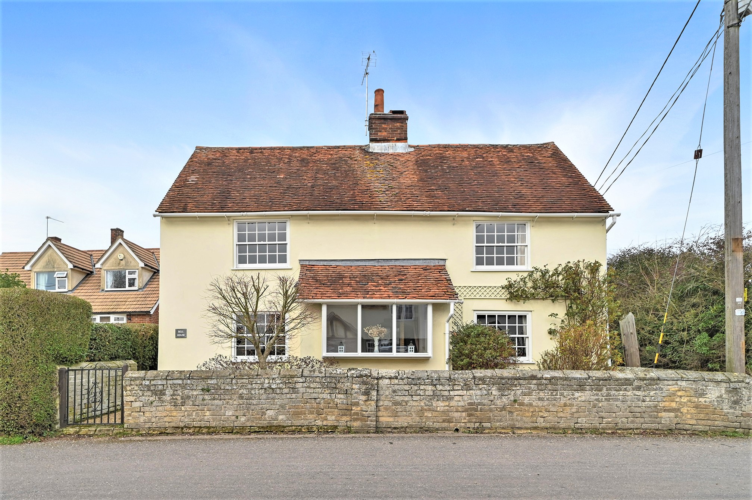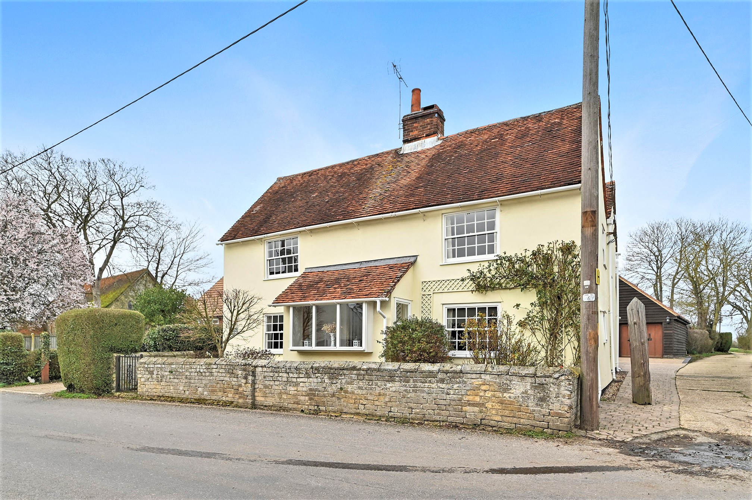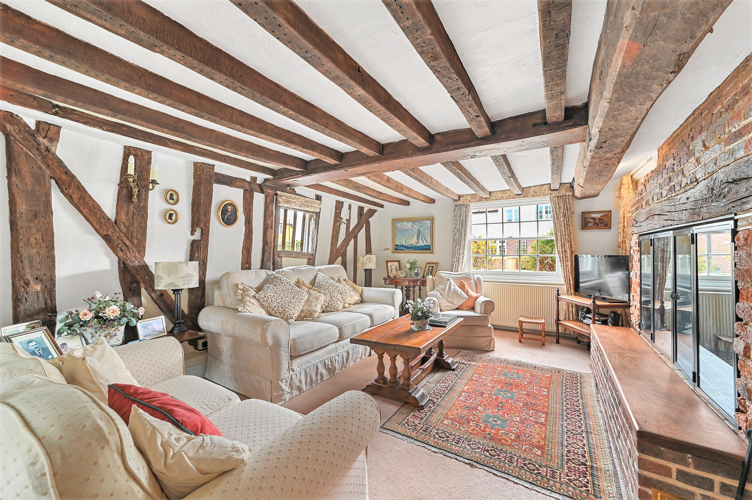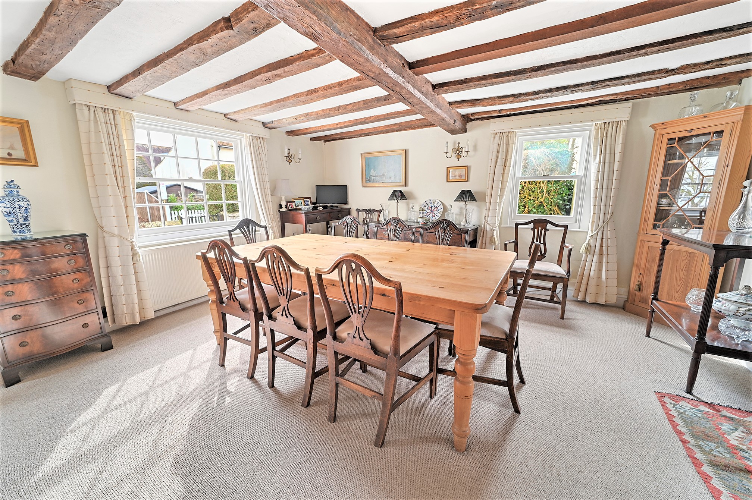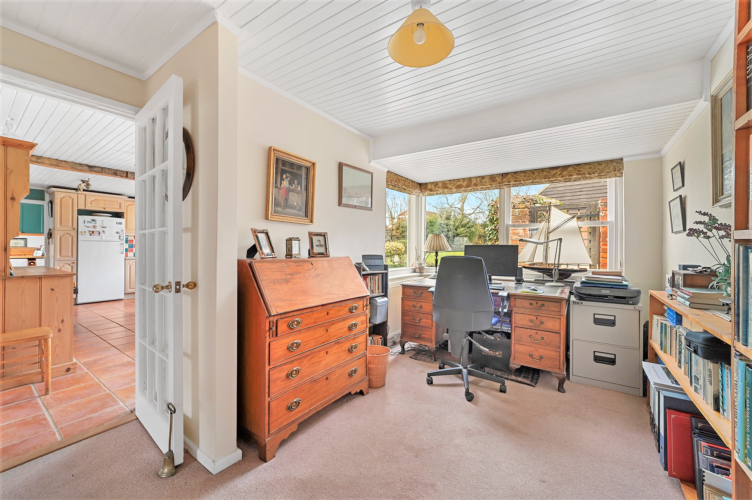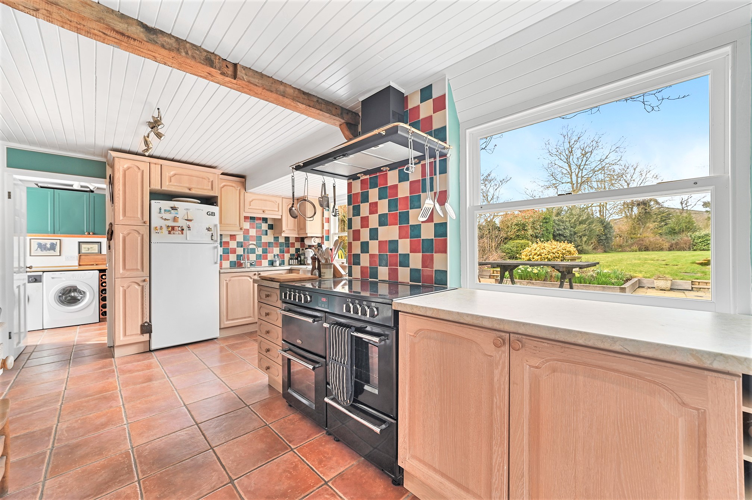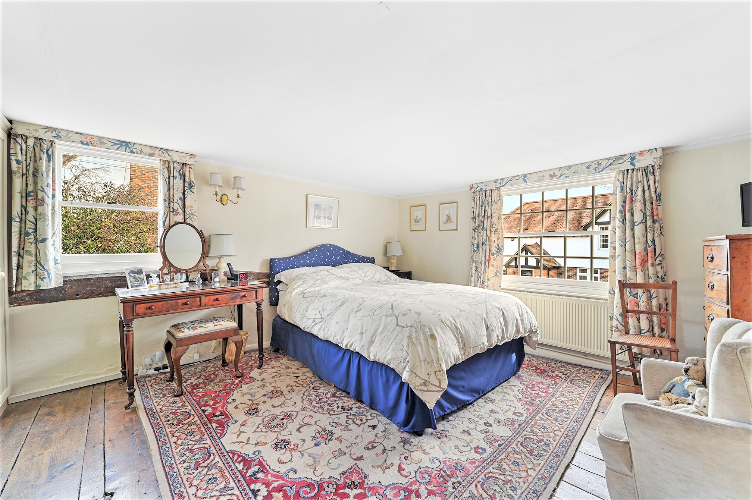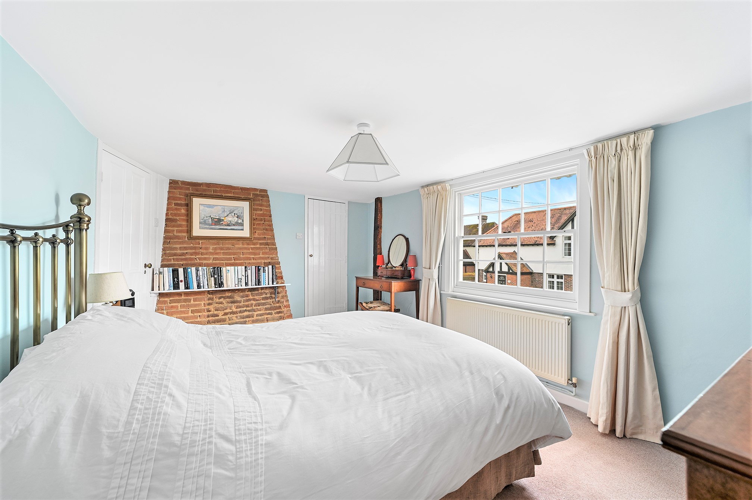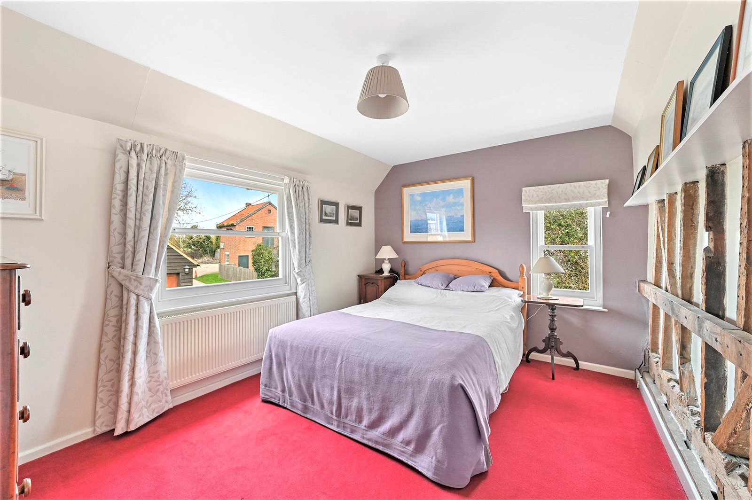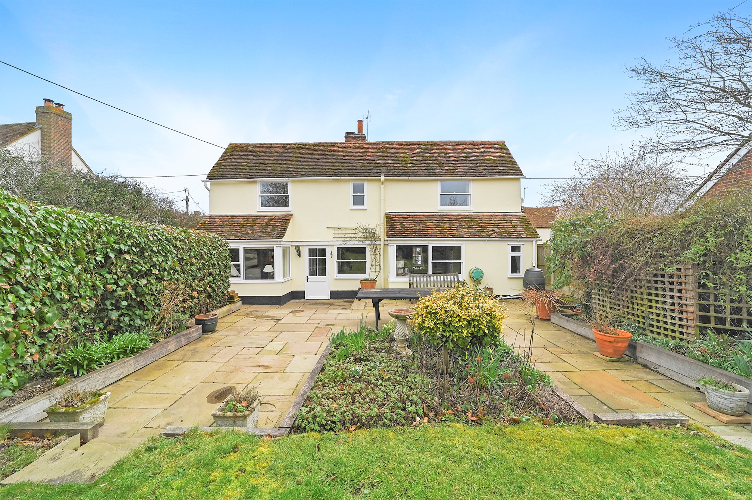Request a Valuation
Guide Price £600,000
Easthorpe Road, Easthorpe, Colchester, CO5 9HD
-
Bedrooms

4
** Guide Price £600,000-£625,000 ** Part of our Signature collection, this Grade ll listed 16th Century period house occupies a plot of around 1/5 of an acre, close to the village church at the centre of this charming hamlet in the Essex countryside.
Part of our Signature collection, this Grade ll listed 16th Century period house occupies a plot of around 1/5 of an acre, close to the village church at the centre of this charming hamlet in the Essex countryside.
Bell House was formerly the village pub which was sympathetically converted to a fantastic family home, blending modern conveniences with charm and character.
Entered through an oak front door, a small hallway connects to the two principal reception rooms. The light and airy dining room has a dual aspect, beautiful exposed beams and a fireplace with inset stove, whilst the staircase leads to the first floor accommodation. The sitting room also has a dual aspect, with the timbers of the original mullion window still in place and an impressive red brick fireplace with glass curtain and raised hearth. Exposed timbers and beams add to the character of the room whilst studwork divides it from the study where there are ample bookshelves along one wall and a large double glazed picture window overlooking the rear garden.
The kitchen/breakfast room also looks out to the garden and has a built-in storage cupboard and tiled flooring throughout. The kitchen is fitted with ample units, space for a range cooker and further appliances including a fridge/freezer and dishwasher. This connects to the dining room, whilst a door leads to the utility room with further work surfaces, a butler sink, the oil fired boiler, as well as space for a washing machine and tumble dryer. A door leads out to the front of the house with a further door going through to a cloakroom.
The stairs lead to a central landing and the front of the house has ceiling heights of 6'5" and the rear 7'4". The principal bedroom has lovely old floorboards and a dual aspect and one wall has a range of built-in wardrobes. The second largest bedroom is also to the front and has an exposed red brick chimney breast whilst to the side is a large storage cupboard. The family bathroom has a panelled bath, wash hand basin and WC.
A couple of steps lead to the rear landing where there are two further double bedrooms, one with exposed timbers and a single wardrobe, whilst the other houses the airing cupboard. There is also a shower room with corner shower, vanity unit wash hand basin and WC. Bell House is retained from the Easthorpe Road by an old brick wall with pathway to the front. To the side of the house is a private farm drive which Bell House has a right of way over and leads to a block paved parking area in front of a detached double garage measuring 16' wide by 19' depth, with power and light connected. Gates lead through to the large rear garden, some 150' depth, with a split level paved patio area leading to the lawn with well stocked shrub borders and established trees. At the rear of the garage is a wood store and small studio with storage area.
Important Information
Services – Mains electricity, water and drainage are connected to the property whilst an oil fired boiler provides the heating. The property has double glazed windows.
Council Tax band – F
EPC rating – exempt as listed building
Tenure – Freehold
Ref – JDP
Features
- 4 double bedrooms
- Bathroom and shower room
- 3 reception rooms
- Kitchen/breakfast room
- Utility and cloakroom
- Detached double garage
Floor plan

Virtual tour
Map
Request a viewing
This form is provided for your convenience. If you would prefer to talk with someone about your property search, we’d be pleased to hear from you. Contact us.
Easthorpe Road, Easthorpe, Colchester, CO5 9HD
** Guide Price £600,000-£625,000 ** Part of our Signature collection, this Grade ll listed 16th Century period house occupies a plot of around 1/5 of an acre, close to the village church at the centre of this charming hamlet in the Essex countryside.
