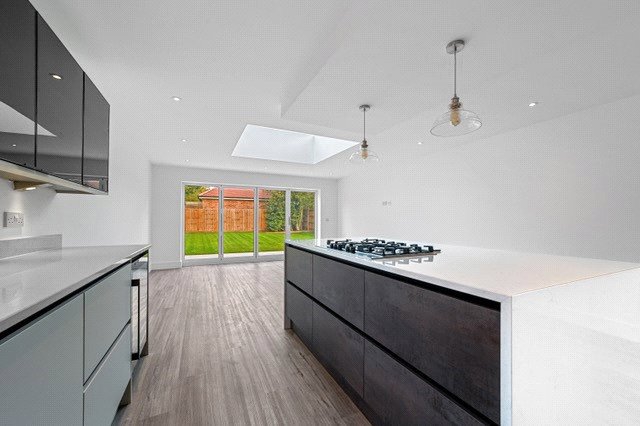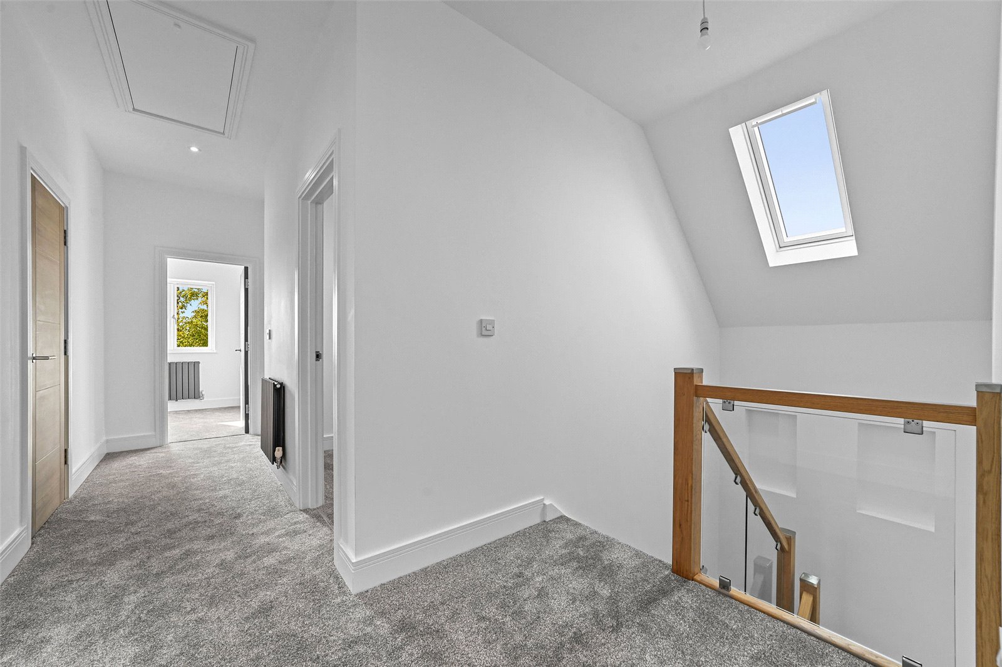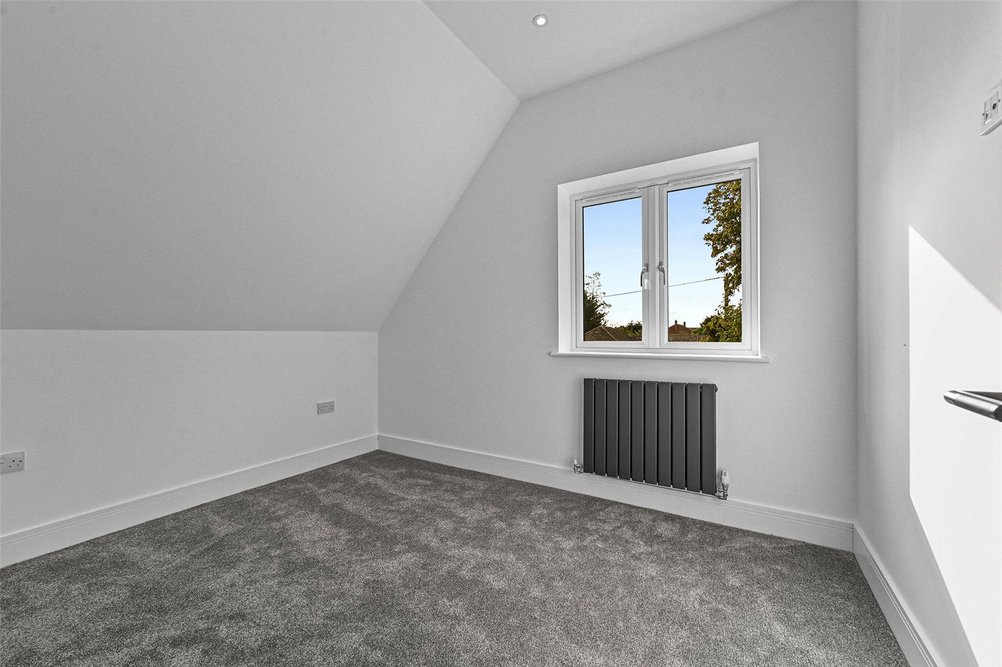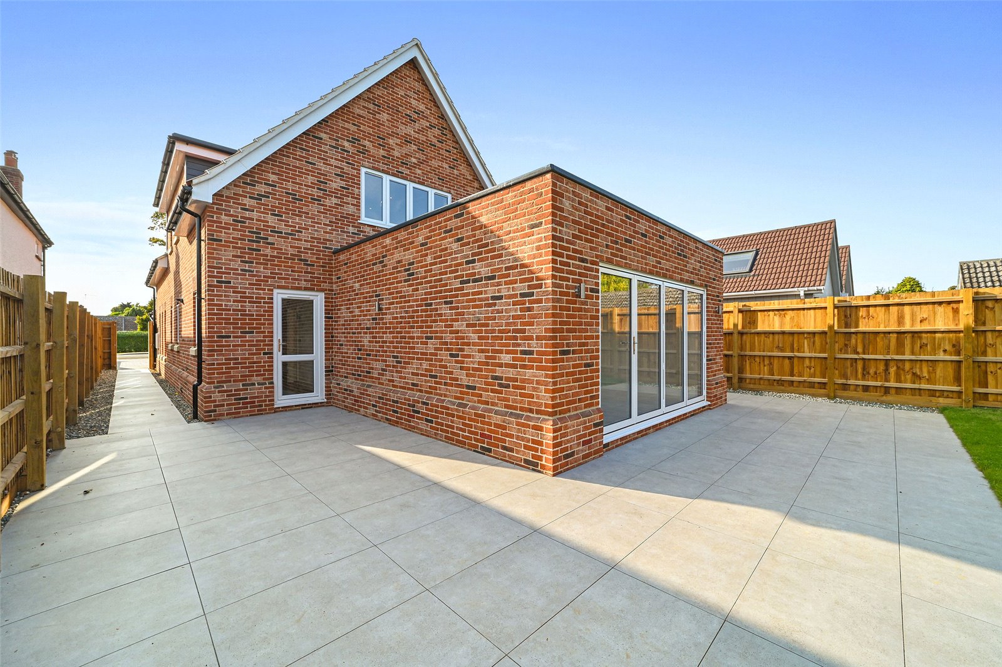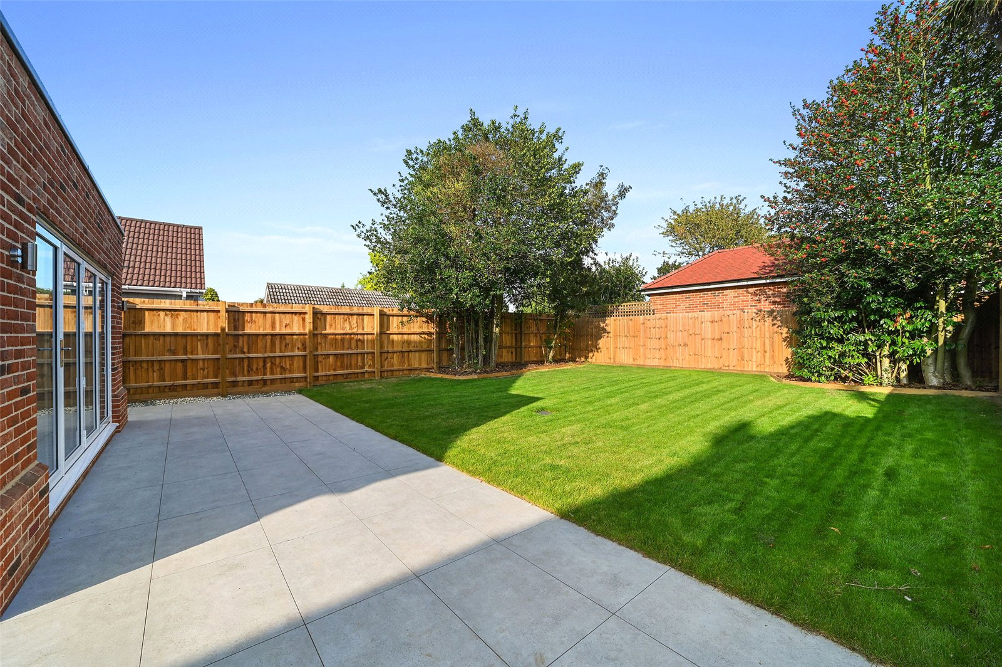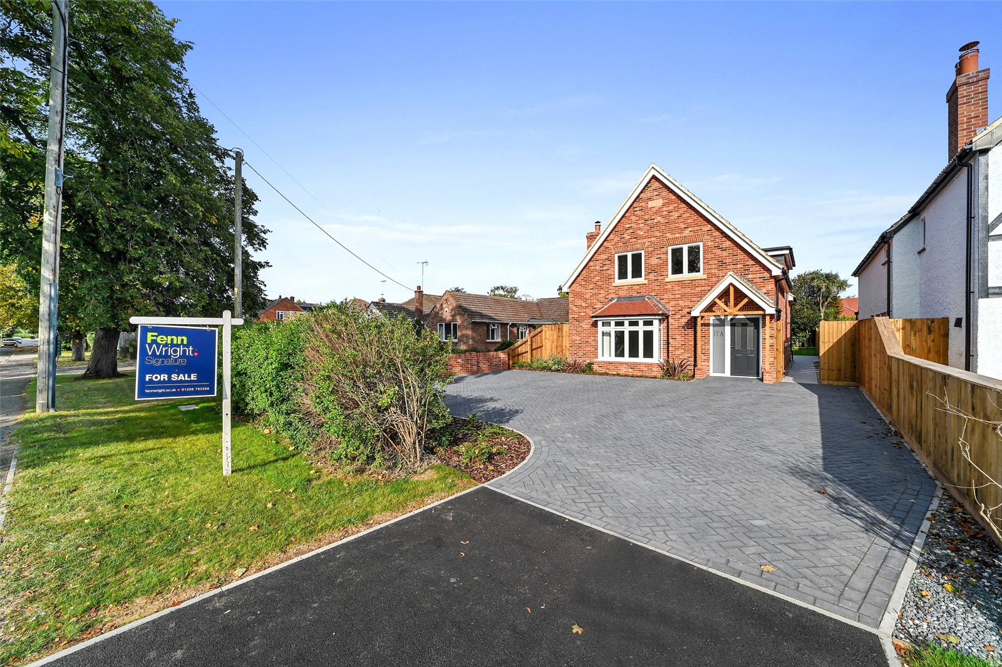Request a Valuation
Asking Price Of £850,000
Empress Avenue, West Mersea, Colchester, Essex, CO5 8EX
-
Bedrooms

4
**FULL STAMP DUTY PAID subject to t&c's**
Part of our Signature collection, Empress Lodge is a spacious new four bedroom detached house is located in one of the most popular tree lined ‘Avenues’ on West Mersea, leading to the beach. Built by Roman Homes to a high specification, there is underfloor heating to the ground floor and a range of carpeting and LVT flooring has been fitted throughout. Of particular merit is the kitchen/living space, with glass roof canopy and bi-folds, and the first-floor accommodation with 9’ high ceilings.
Entrance door opens to a light 27’ long hall where stairs lead to the first floor and there is a cupboard under the stairs.
The cloakroom has a toilet and vanity unit wash basin. The sitting room has a box window overlooking the front and a central Panadero fireplace and there is a separate study with ceiling spotlights.
The kitchen/living space is a magnificent room with large ceiling canopy and bi-folds opening to the garden. The kitchen has waterfall island quartz worksurfaces with ample storage and an island unit with space for seating. There is a 5-ring gas hob with rising ‘down draft’ extractor, whilst further Neff appliances include a slide and hide oven, combined oven/microwave, integral fridge and freezer, dishwasher and wine cooler. The utility has matching worksurfaces and storage, including a cupboard housing the gas boiler and manifolds for the underfloor heating, with a door leading out to the garden.
Stairs rise to the first floor landing with ceiling heights of 9’ high, and includes a deep airing cupboard and roof light, access into the loft space with deployable ladder access to part boarded loft, with light.
The principal bedroom is a wonderful sized square room with a walk-in wardrobe and fully tiled ensuite shower room with walk-in shower, hands grohe wall hung rimless toilet with full clean swirl flush and soft close seat throughout and independently heated towel rail for summer use.
Two further bedrooms are located at the front of the property, with the smaller of the two benefitting from a walk-in wardrobe, whilst the fourth bedroom is in the middle of the property with a Velux window. The bathroom has a panel bath, walk-in shower, vanity wash basin with bathroom mirror cabinet having shaver point, led light and anti fog function, hands grohe wall hung rimless toilet with full clean swirl flush and soft close seat, independently heated towel rail for summer use and the bathroom is fully tiled.
Outside
The house is retained from Empress Avenue with a hedge and the block paved driveway provides ample parking. On one side of the house is an enclosed stone area with excellent storage and could be suitable for a shed. On the other side is gated access to a long pathway that leads down to the rear garden, with a paved patio area, outside tap, lawns, mature shrub beds and there is external lighting to the front and rear.
Important Information
Services – mains water, electricity, gas and drainage are connected to the property
Council Tax band – TBA
EPC rating – B
Tenure – Freehold
Features
- 4 double bedrooms
- Walk in wardrobe and en suite
- Large bathroom
- Long hall and cloakroom
- Sitting room, study
- Kitchen/living space
- Utility
Floor plan

Map
Request a viewing
This form is provided for your convenience. If you would prefer to talk with someone about your property search, we’d be pleased to hear from you. Contact us.
Empress Avenue, West Mersea, Colchester, Essex, CO5 8EX
**FULL STAMP DUTY PAID subject to t&c's**
Part of our Signature collection, Empress Lodge is a spacious new four bedroom detached house is located in one of the most popular tree lined ‘Avenues’ on West Mersea, leading to the beach. Built by Roman Homes to a high specification, there is underfloor heating to the ground floor and a range of carpeting and LVT flooring has been fitted throughout. Of particular merit is the kitchen/living space, with glass roof canopy and bi-folds, and the first-floor accommodation with 9’ high ceilings.




