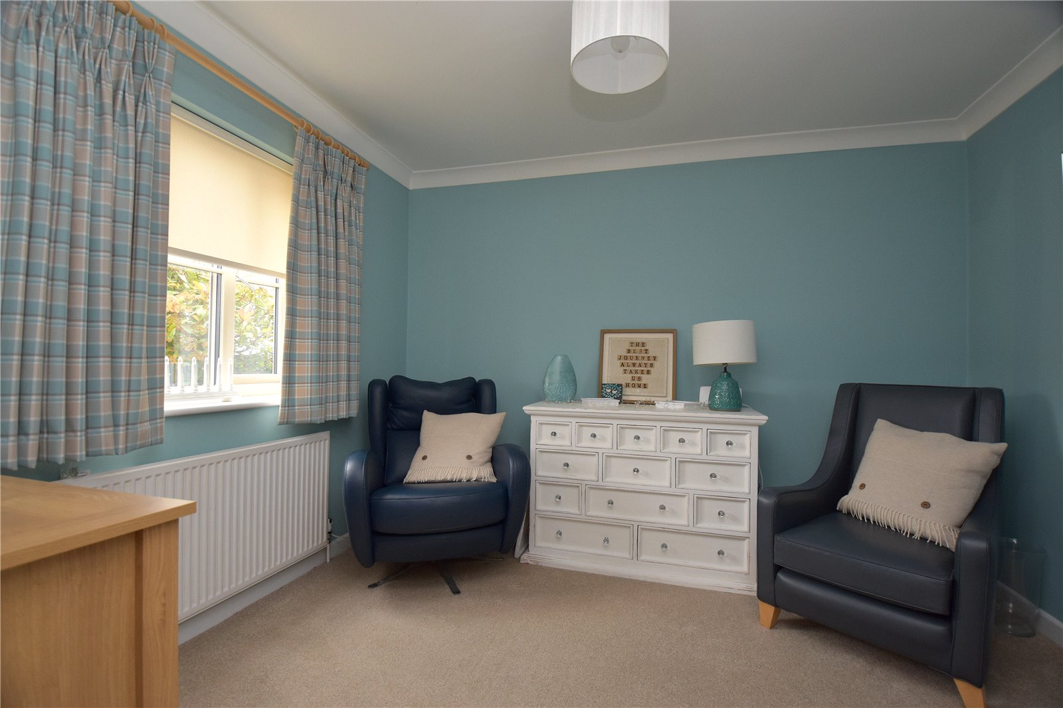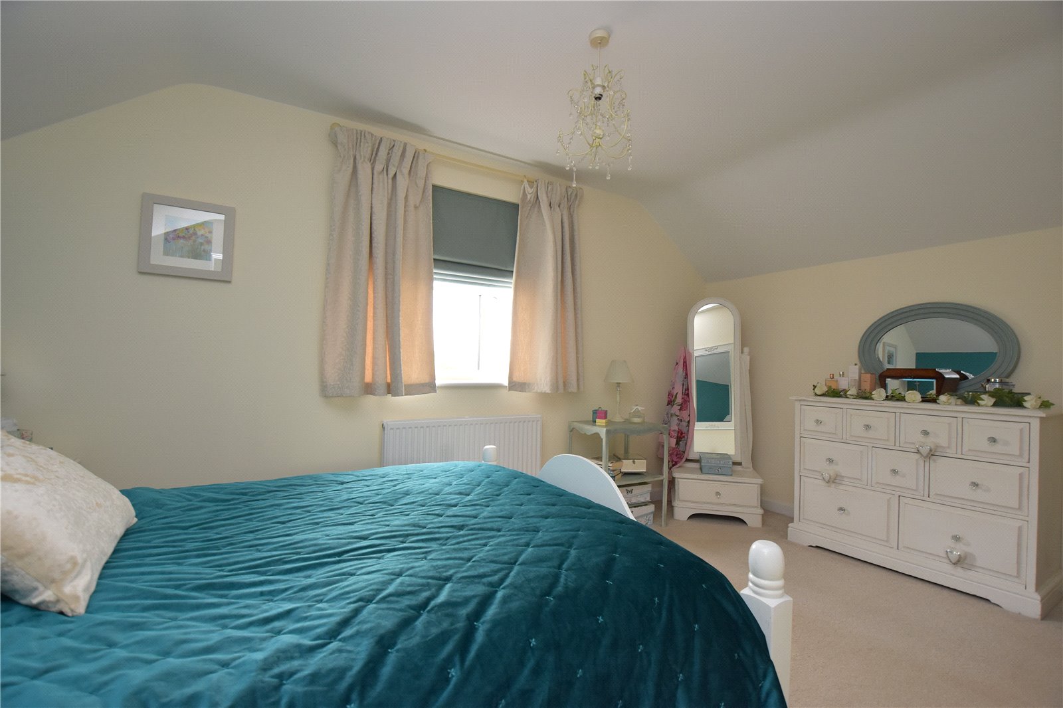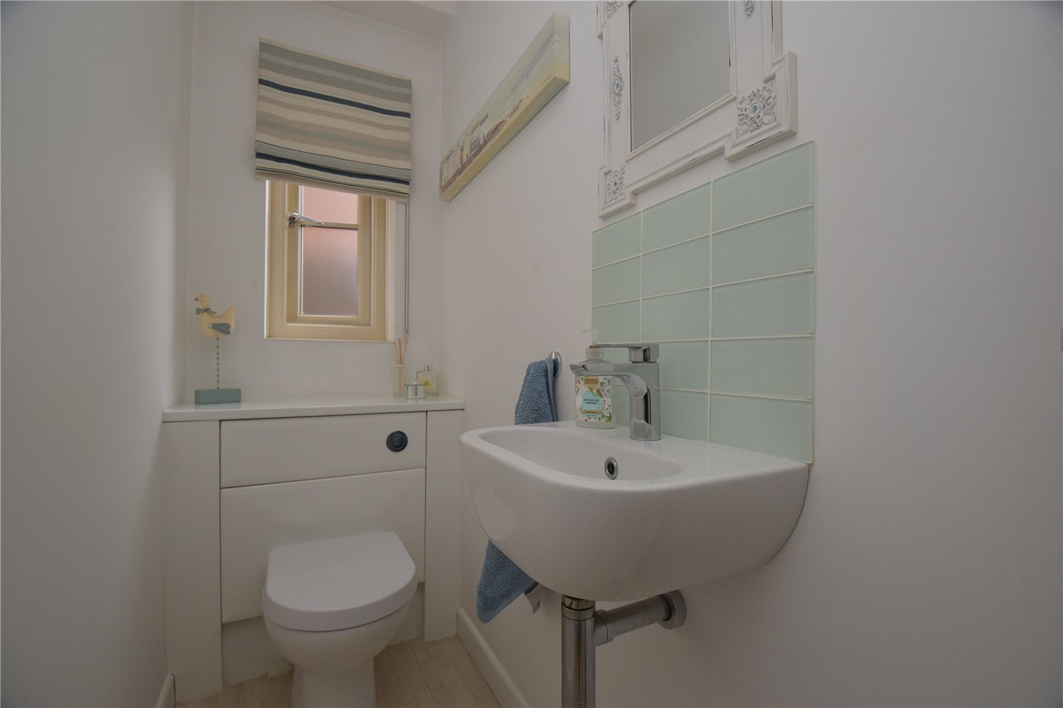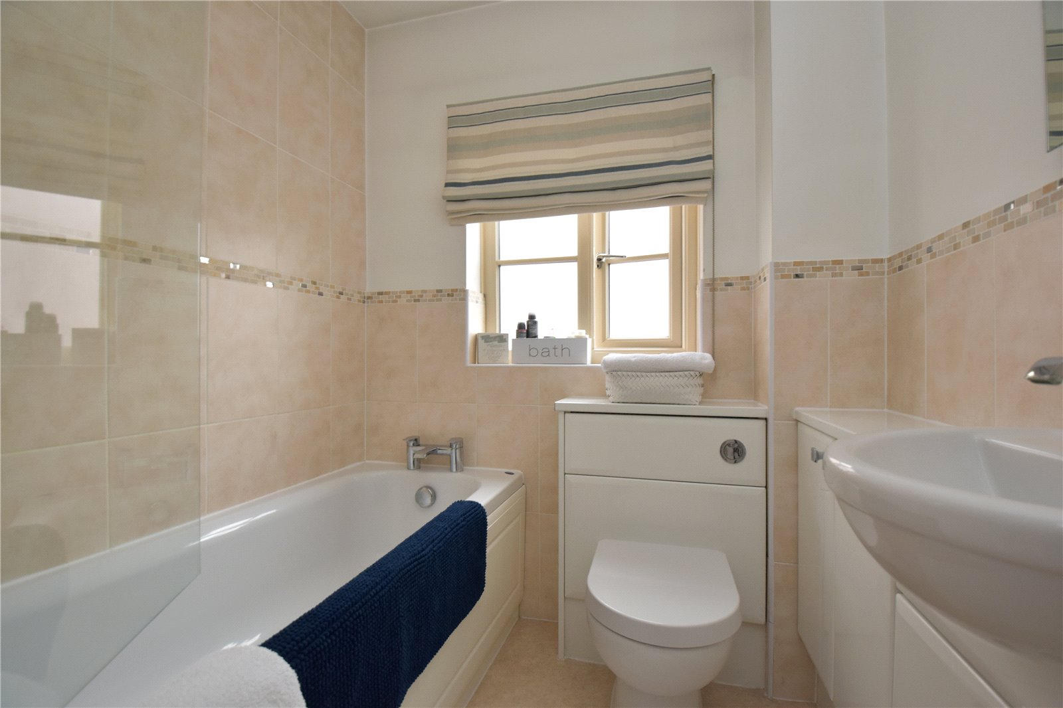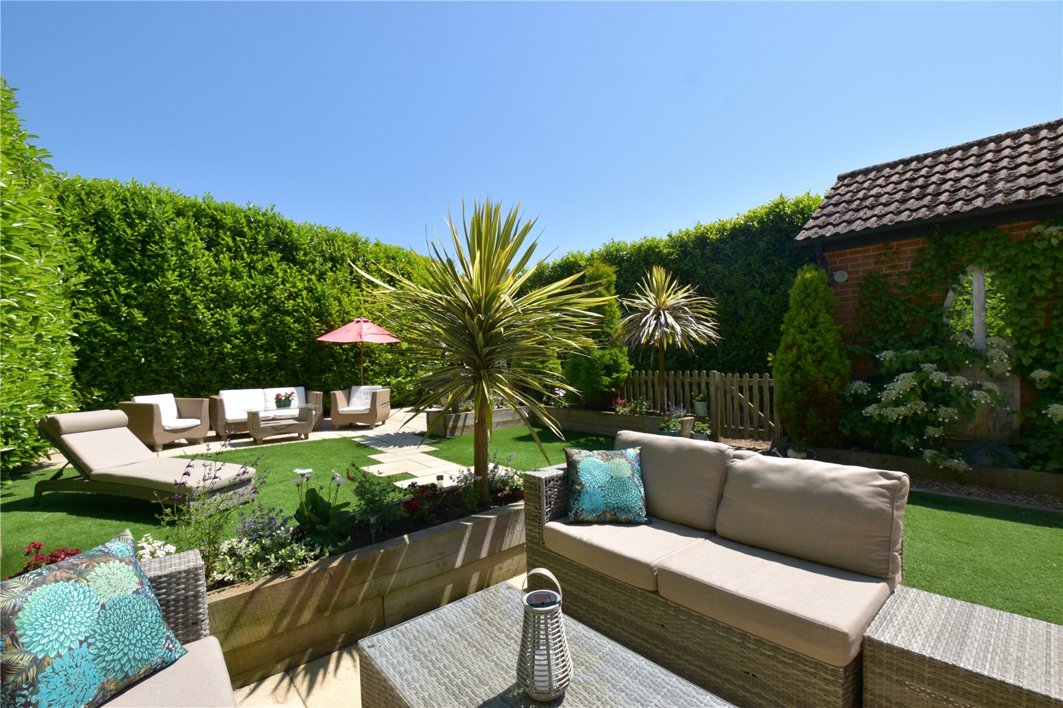Request a Valuation
Offers In Excess Of £550,000
Ferry Road, Felixstowe, IP11 9LU
-
Bedrooms

4
Situated in a popular residential location within Old Felixstowe is this extended detached family with a generous sitting room, kitchen/dining room and study. It also has a garage and landscaped rear garden.
Situated in a sought-after residential location in Old Felixstowe is this impressive extended four detached family home.
The property has a stunning contemporary open-plan kitchen/dining room with part-vaulted ceiling, as well as a generous sitting room and separate study. It also has a landscaped rear garden, garage and parking for numerous cars.
The accommodation comprises a reception hall with stairs to the first floor and doors off. To the left is a study, ideal for those looking to work from home.
Opposite is a generous sitting room with a feature fireplace with gas fire, windows to the front, side and double doors opening onto the rear garden.
At the end of the hall is a contemporary open-plan kitchen/dining room with part-vaulted ceiling with Velux windows, tiled floor and double doors opening onto the patio area. The kitchen has an extensive range of base and eye level units, granite work surfaces and sink. There is a range of appliances including an induction hob with extractor hood, oven, microwave/combination oven and dishwasher. Off the kitchen is a utility room with a further range of units, integrated washing machine and fridge/freezer. To complete the ground floor is a cloakroom with basin and WC.
The first floor landing has doors off four double bedrooms, one of which has an en-suite shower room with double walk-in shower, basin and WC. The family bathroom has a with bath, basin and WC.
At the front of the property is a lawned garden with central path leading to the front door. There is a low level brick wall. To the right of the property is a driveway providing parking for a number of cars, halfway along the drive are double wrought-iron gates and the remainder of the driveway leads to a garage measuring 19'3 x 9'2 with up and over door to the front and access to the rear garden.
The rear garden is enclosed by high-level hedging providing fantastic screening, there is a patio area to the immediate rear of the property and path leading to a further seating area at the bottom of the garden. There is artificial grass providing low maintenance and raised sleeper planters with various shrubs and plants.
Important Information
Council Tax Band – E
Services – We understand that mains water, drainage, gas and electricity are connected to the property.
Tenure – Freehold
EPC rating – C
Our ref – PJR/CJJ
Features
- Four double bedrooms
- Extended detached family home
- Contemporary open-plan kitchen/dining room
- 21' sitting room with double doors onto the garden
- Study/play room
- Bathroom, en-suite and cloakroom
- Garage and parking
- Landscaped garden
Floor plan

Virtual tour
Map
Request a viewing
This form is provided for your convenience. If you would prefer to talk with someone about your property search, we’d be pleased to hear from you. Contact us.
Ferry Road, Felixstowe, IP11 9LU
Situated in a popular residential location within Old Felixstowe is this extended detached family with a generous sitting room, kitchen/dining room and study. It also has a garage and landscaped rear garden.




