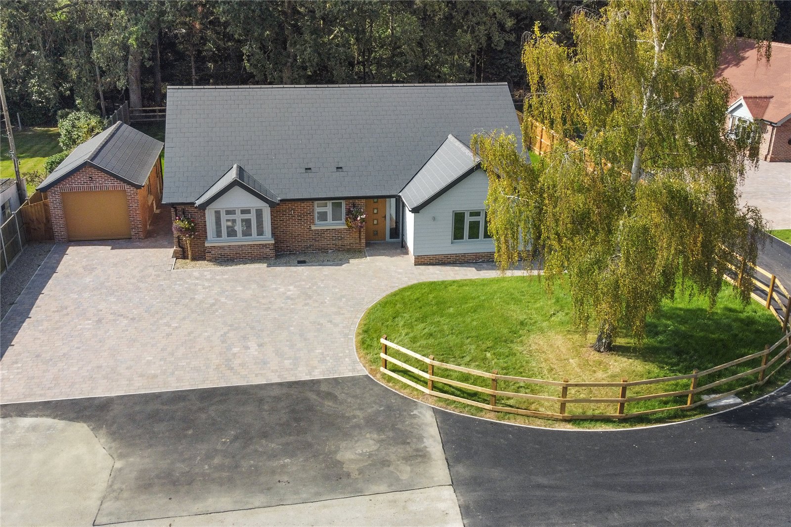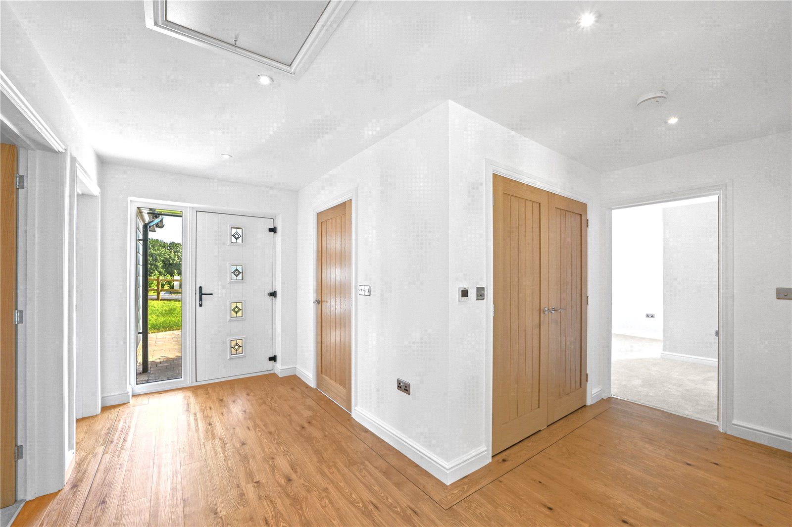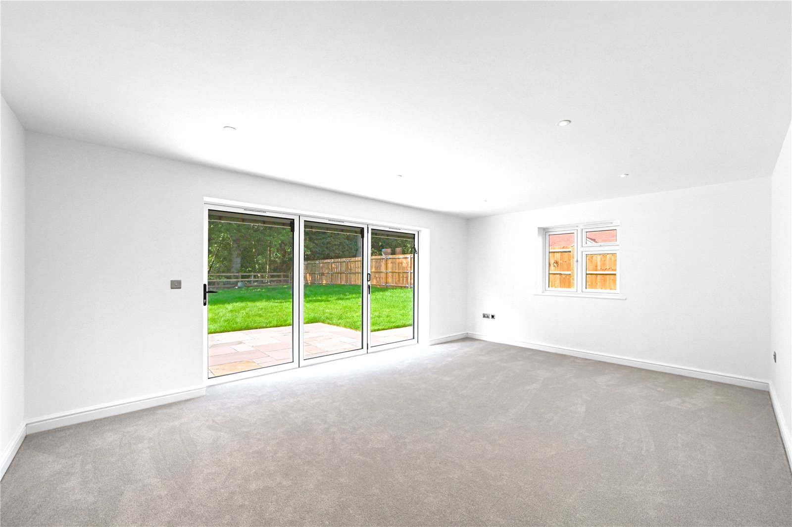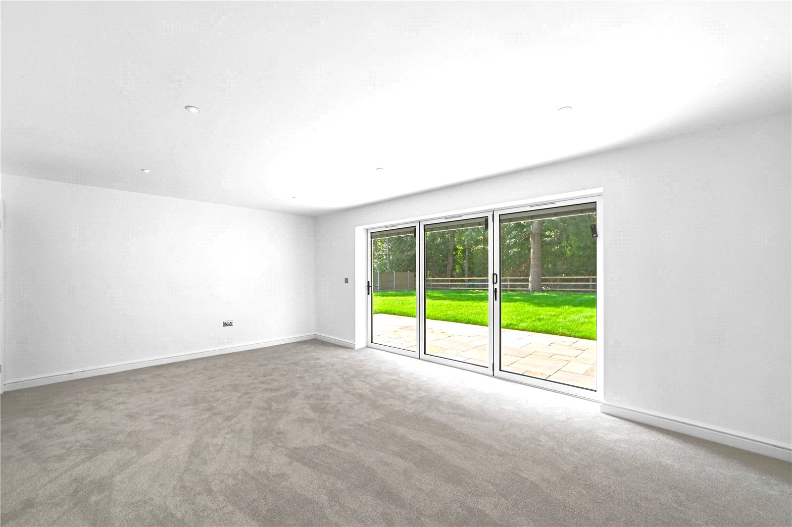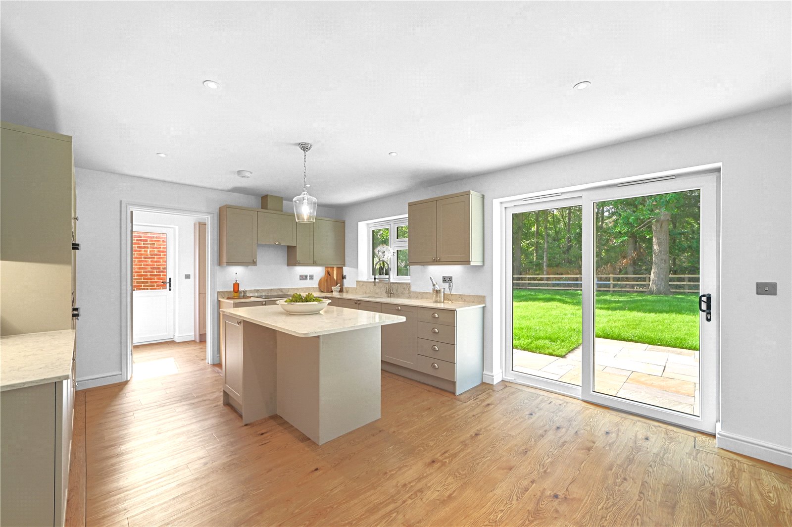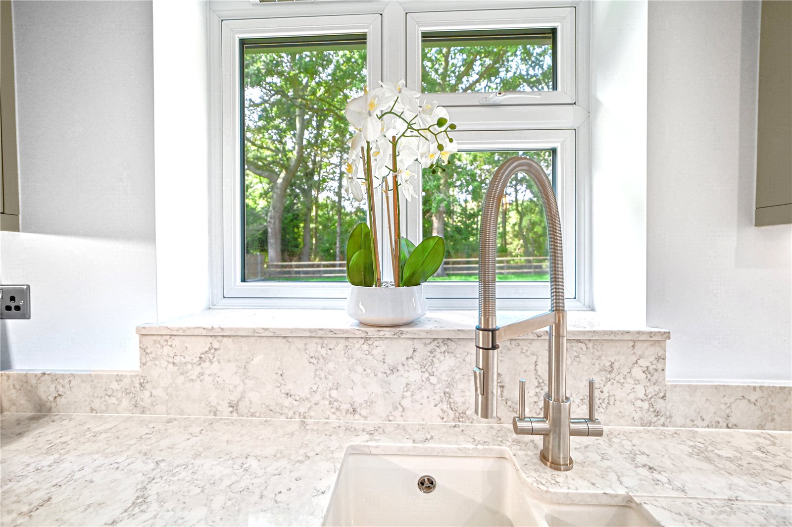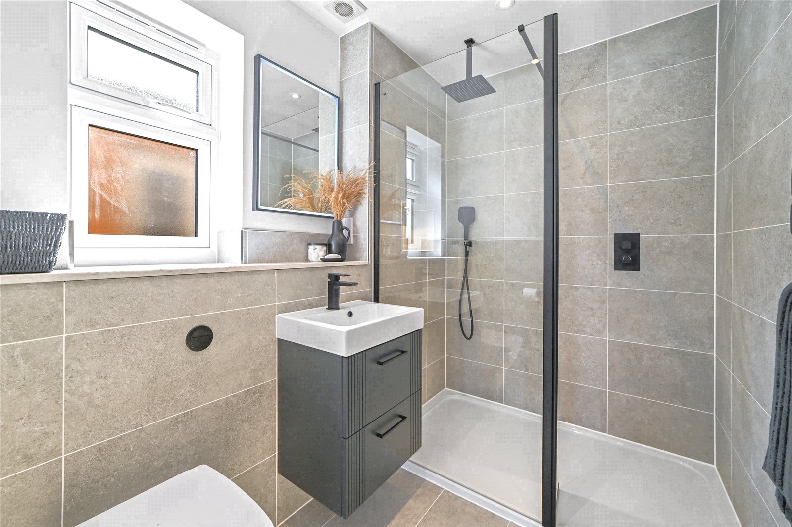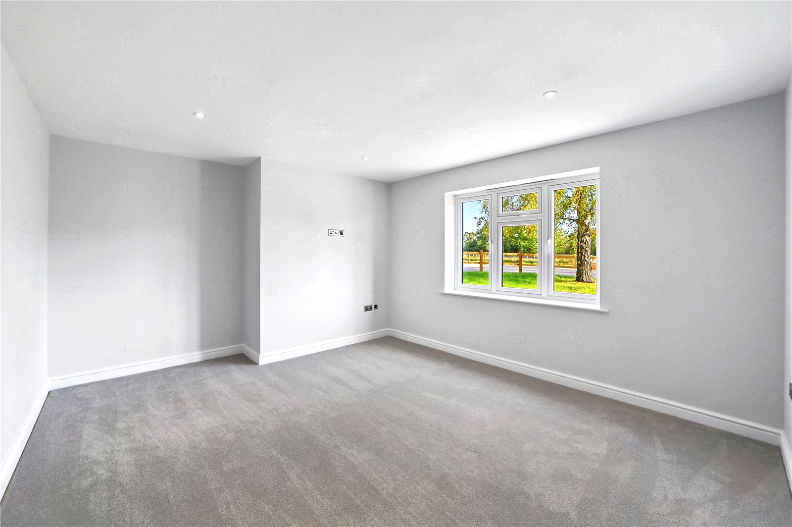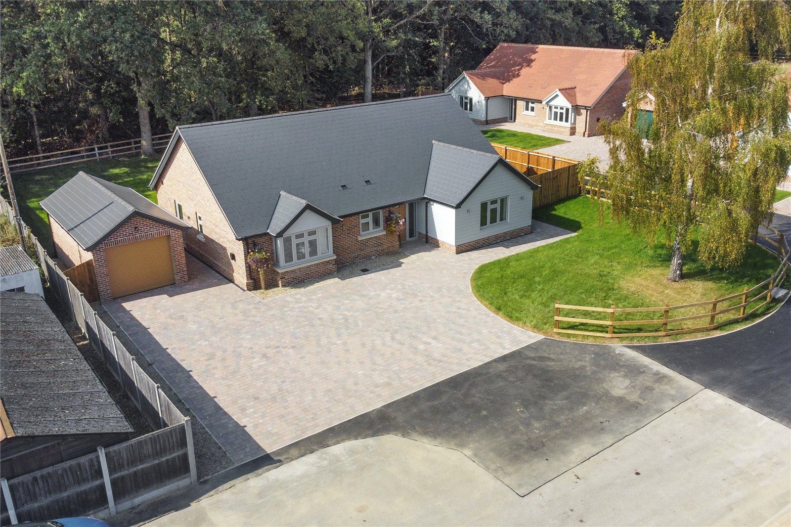Request a Valuation
Guide Price £675,000
Harts Lane, Ardleigh, Colchester, Essex, CO7 7QH
-
Bedrooms

3
Silver Birch Lodge is part of our Signature collection. This brand new 3 bedroom detached bungalow is energy-efficient and sits in a plot of approximately 0.25 of an acre, located in a country lane setting on the outskirts of Ardleigh.
Silver Birch Lodge forms part of an exclusive development of just three spacious bungalows, each set in a large plot, with parking for numerous vehicles and a garage. Built by MPG Developments, the property benefits from an air source heat pump, underfloor heating, EV charging point and uPVC double glazing. Finished to a high specification, finishes include brushed chrome fitments, LVT flooring and carpets, Neff appliances and an Indian sandstone patio.
The entrance hall feels light and airy and provides access to the luxurious main bathroom, large airing cupboard with double doors, and access to the insulated loft via a pull-down ladder.
The sitting room is at the rear and enjoys a dual aspect leading out to the patio, with bi-fold doors featuring electric blinds. The contemporary kitchen/breakfast room is beautifully appointed, with space for a table, an island unit with quartz worksurfaces, ceramic sink with spray head mixer tap, and ample storage.
Built-in appliances include an induction hob with light and extractor above, twin ovens, integral fridge/freezer, wine cooler and dishwasher. The utility also has quartz worksurfaces, with a sink and drainer, range of cupboards, and integrated washing machine. A door leads out to the side by the garage.
The principal bedroom has a box window overlooking the front and an ensuite with walk-in shower, vanity unit wash basin and heated towel rail. The second and third bedrooms are both good size doubles which offer flexible and versatile living accommodation.
Outside
To the front is a silver birch tree and lawn, enclosed by post and rail fencing. The ample driveway provides plenty of parking and leads to the single garage, measuring 23’1” x 10’6” with electric roller door, power and light connected and a window and door to side. The property also benefits from an EV charging point.
A path leads to the rear garden, where paving spans the width of the bungalow. The rest of the garden has been laid to lawn, with close boarded fencing along the side boundaries, and post and rail fencing at the rear. In total the plot extends to around a 0.25 of an acre.
*Available for reservations by 31st January 2024. Incentives are subject to terms and conditions and the developer reserves the right to amend or remove at any time.
Important Information
Important information
Services – Mains water and electricity are connected to the property which has a Klargester private treatment plant.
EPC rating – TBC
Council Tax band – TBC
Tenure – Freehold
Our Ref – SAL
Agents note- The private drive serves the three new bungalows at the rear and its ownership and maintenance is the responsibility of the owners and will be split three ways.
Features
- BRAND NEW YEAR BRAND NEW HOME
- £25,000 Moving Costs Developer Incentive*
- Luxury specification
- Energy-efficient home
- Electric vehicle charging point
- Versatile accommodation
- 3 double bedrooms
- Sitting room with bi-fold doors
- Kitchen/breakfast room
- Utility room
- Ensuite and bathroom
Floor plan

Map
Request a viewing
This form is provided for your convenience. If you would prefer to talk with someone about your property search, we’d be pleased to hear from you. Contact us.
Harts Lane, Ardleigh, Colchester, Essex, CO7 7QH
Silver Birch Lodge is part of our Signature collection. This brand new 3 bedroom detached bungalow is energy-efficient and sits in a plot of approximately 0.25 of an acre, located in a country lane setting on the outskirts of Ardleigh.





