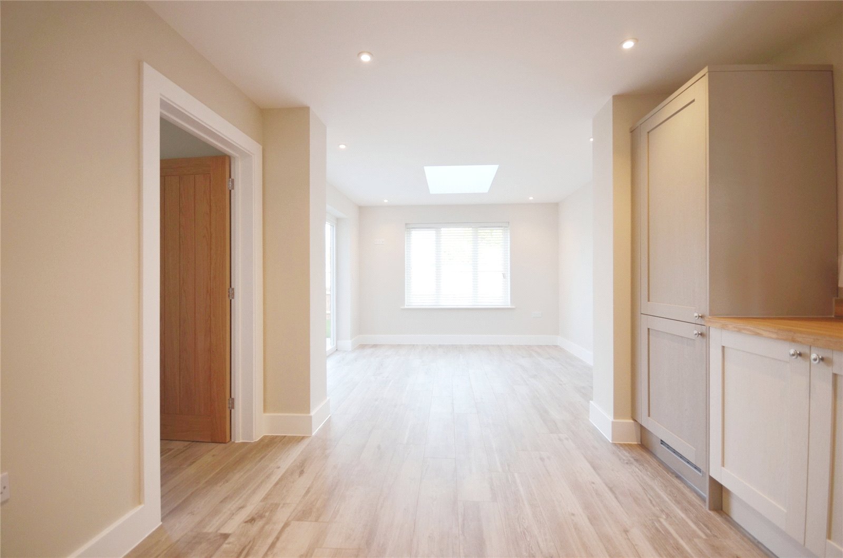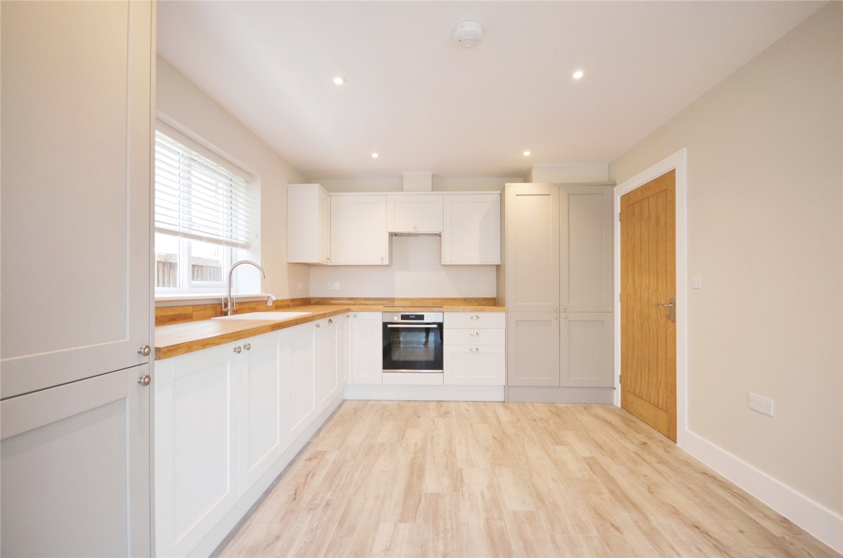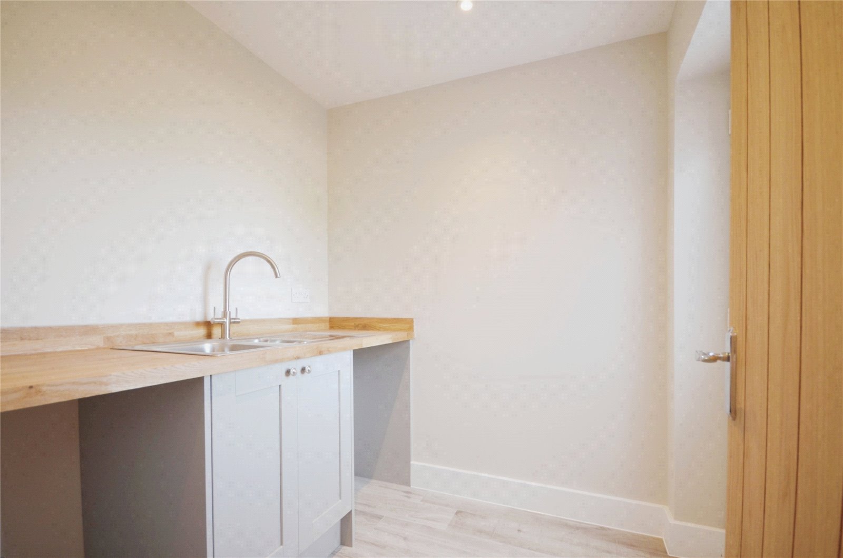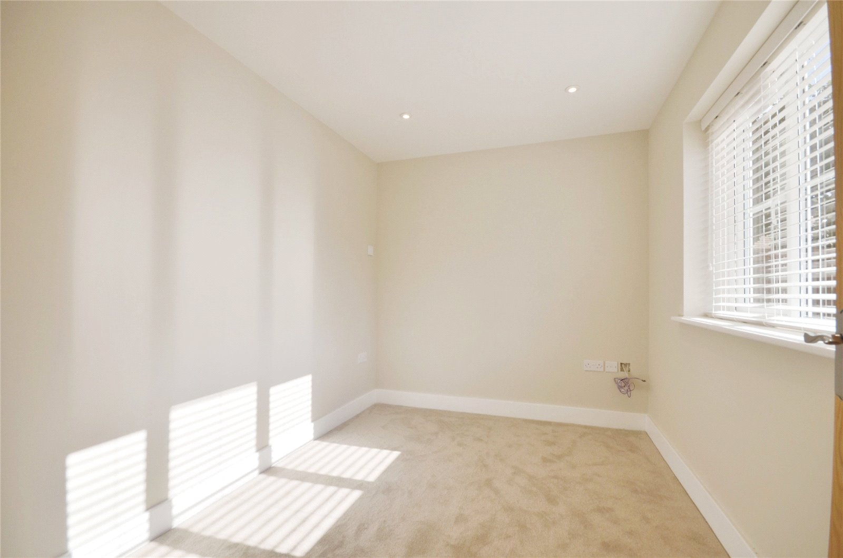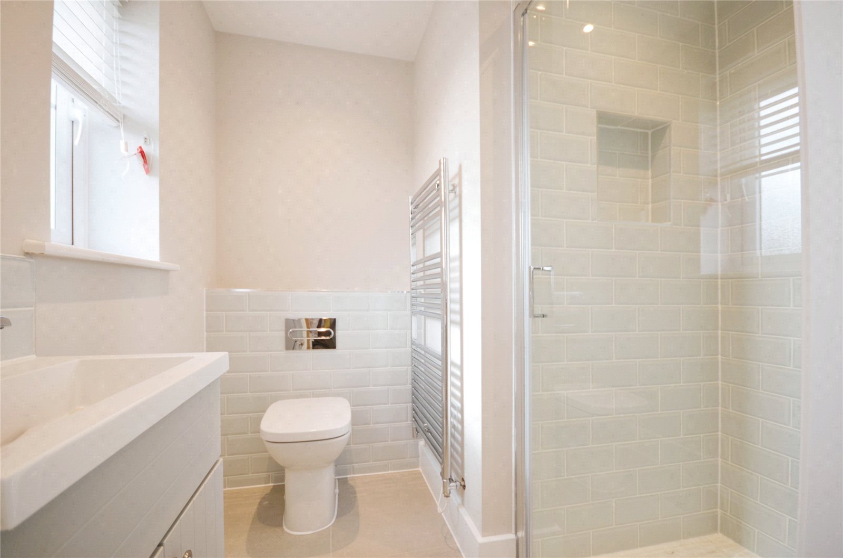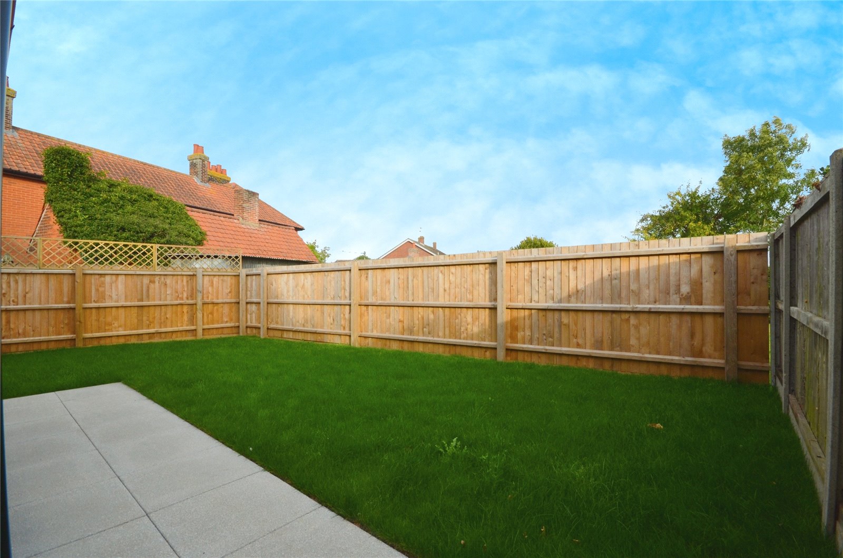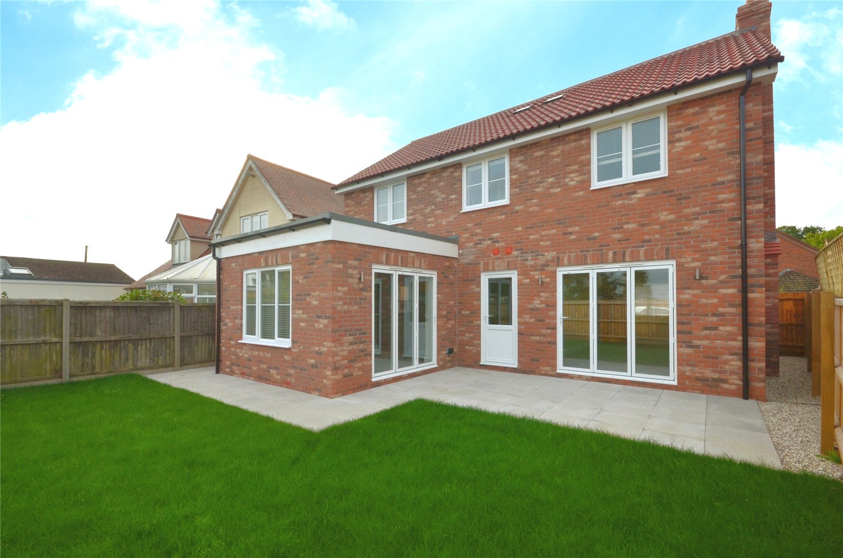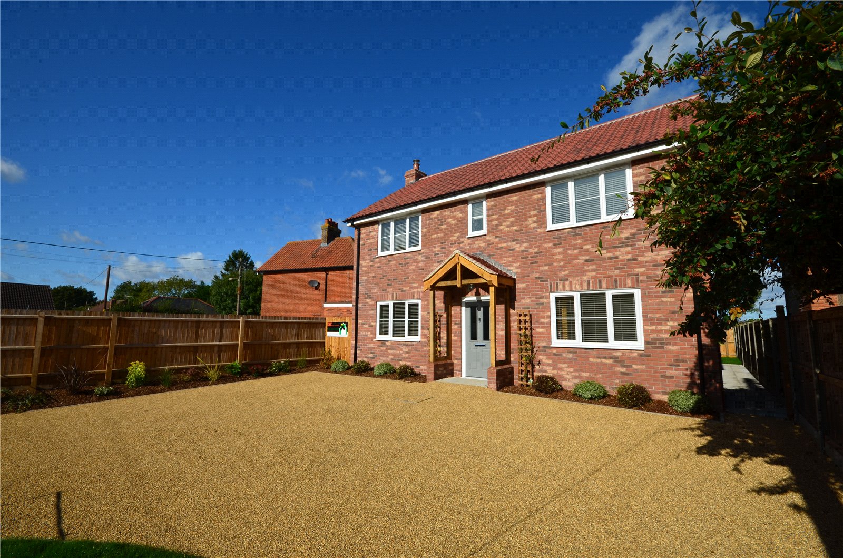Request a Valuation
Guide Price £495,000
Heath Road, Fordham Heath, Colchester, Essex, CO3 9TN
-
Bedrooms

3
Situated on a non estate position in the ever popular area of Fordham Heath is this new build three bedroom detached family home. Finished to the highest of standards, the property boasts two reception rooms and a study, a large open plan kitchen/dining area, utility room, cloakroom, three double bedrooms, ensuite to master bedroom and a family bathroom.
On entering the property, the entrance hall has a built-in understairs cupboard, staircase leading to the first floor, and doors giving access to the lounge, kitchen/breakfast room, second reception room, and the cloakroom which consists of a low level W.C, hand wash basin into vanity unit, and extractor fan.
The spacious lounge which stretches the length of the left hand side of the ground floor has double glazed bi-folding doors out to a patio area, dual aspect double glazed windows to both the side and front of the property, and a purpose built brick fireplace which is ready to recieve a log burner with Oak mantle.
The large open plan kitchen/dining room has been beautifully fitted with matching base and eye level shaker style units, Oak worktops with an inset one and a half bowl porcelain sink with mixer tap, Bosch appliances including induction hob with extractor over and oven, a fridge/freezer, integral dishwasher, a door leading into the utility room, and a double glazed window to the side. The dining area has double glazed bifolding doors out to the garden, a double glazed window, double glazed sky lantern, and a tv point.
The utility room has been fitted with an additional Oak worktop with an inset stainless steel sink, space for a washing machine and tumble dryer, and a double glazed door to the rear.
On the first floor, the landing has two sun light tunnels, a radiator, and doors leading to the three bedrooms, study, and family bathroom.
Bedroom one benefits from having an ensuite shower room which comprises a tiled shower cubicle, low level W.C, hand wash basin into vanity unit, chrome heated towel rail, double glazed obscured window to the front, tiled flooring and extractor fan. Both bedrooms two and three are of a generous size whilst the family bathroom has a bath, separate shower cubicle, wash hand basin with cupboards beneath and a low level W.C. The study has a radiator and a window to the rear affording far open aspect views over the countryside beyond.
Outside
To the front of the property there is a generous driveway which provides ample off road parking, flower bed borders, a small lawn, and side access to the rear garden.
The rear garden is fully enclosed by panelled fencing, has an outside tap, type 2 VCP Charger, and there is a patio which can be accessed from two sets of bi-fold doors, with a lawned area beyond.
Important Information
Council Tax Band – TBC
Services – We understand that mains water, drainage, and electricity are connected to the property. The heating source is via Therm Plus 5 kW airsource heat pump.
Tenure – Freehold
EPC rating – TBC
Features
- New build detached house
- Three double bedrooms
- Spacious lounge
- Open plan kitchen/dining room
- Utility and cloakroom
- First floor study
- Ensuite and family bathroom
- Driveway providing off road parking
Floor plan
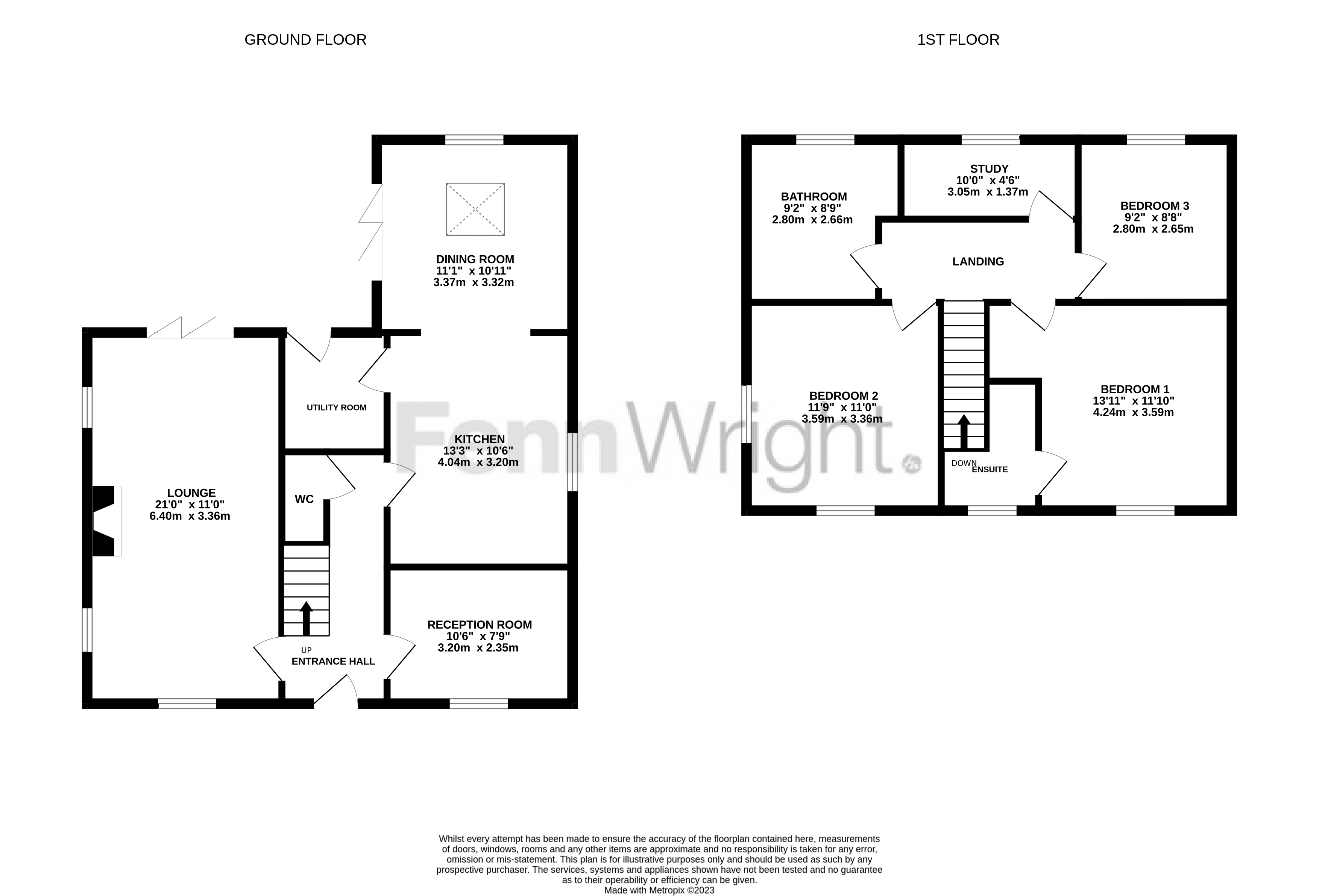
Map
Request a viewing
This form is provided for your convenience. If you would prefer to talk with someone about your property search, we’d be pleased to hear from you. Contact us.
Heath Road, Fordham Heath, Colchester, Essex, CO3 9TN
Situated on a non estate position in the ever popular area of Fordham Heath is this new build three bedroom detached family home. Finished to the highest of standards, the property boasts two reception rooms and a study, a large open plan kitchen/dining area, utility room, cloakroom, three double bedrooms, ensuite to master bedroom and a family bathroom.


