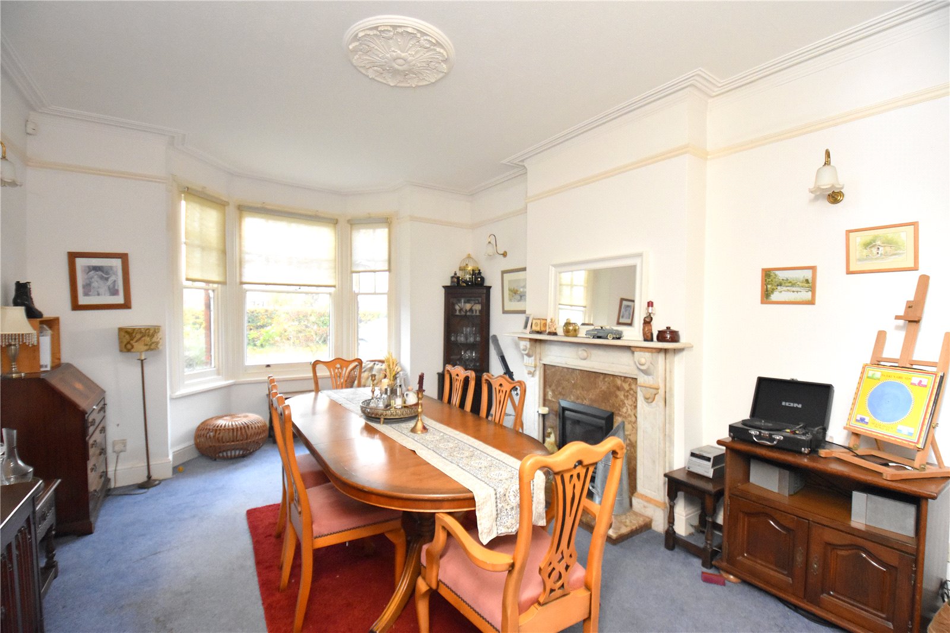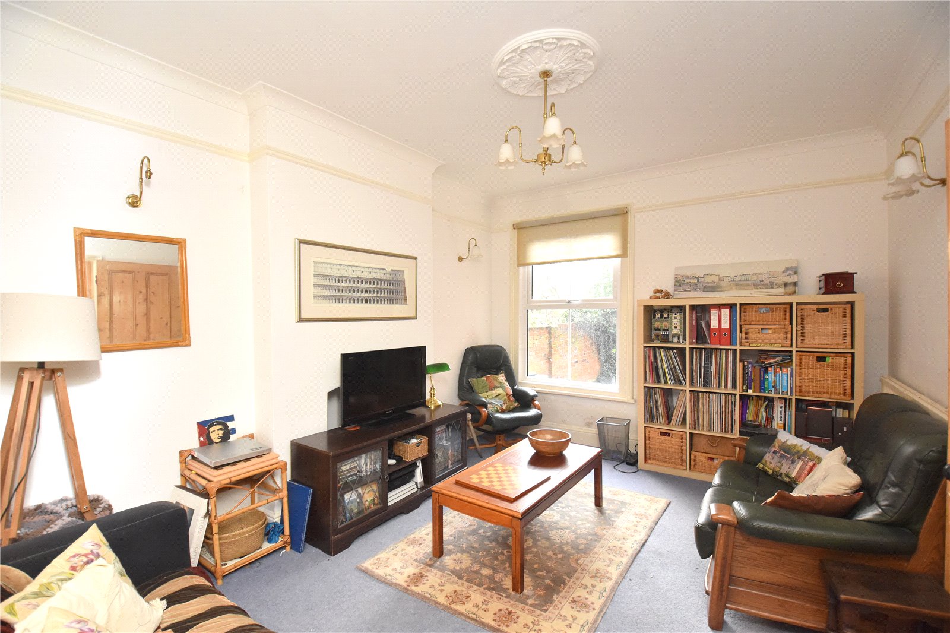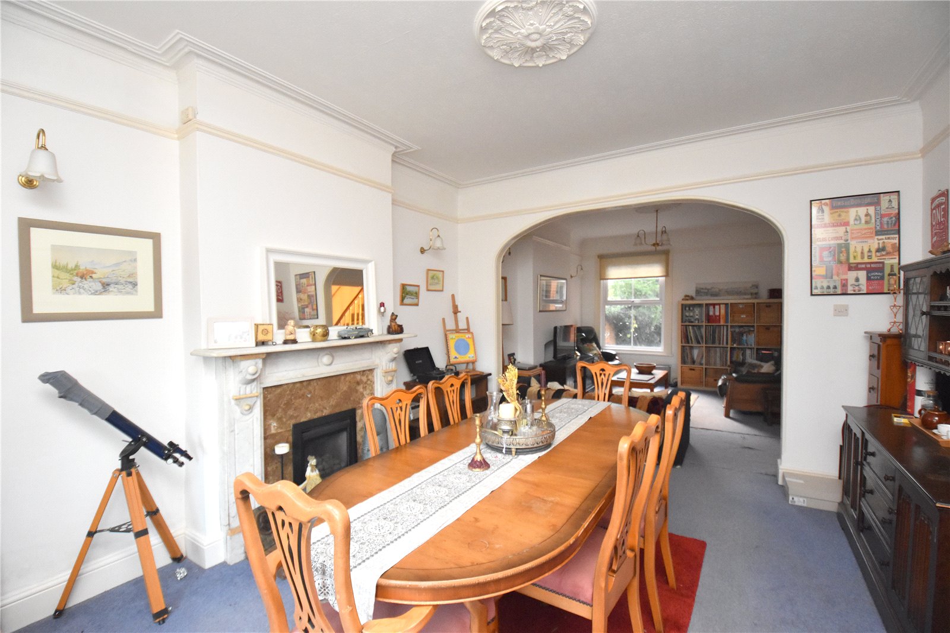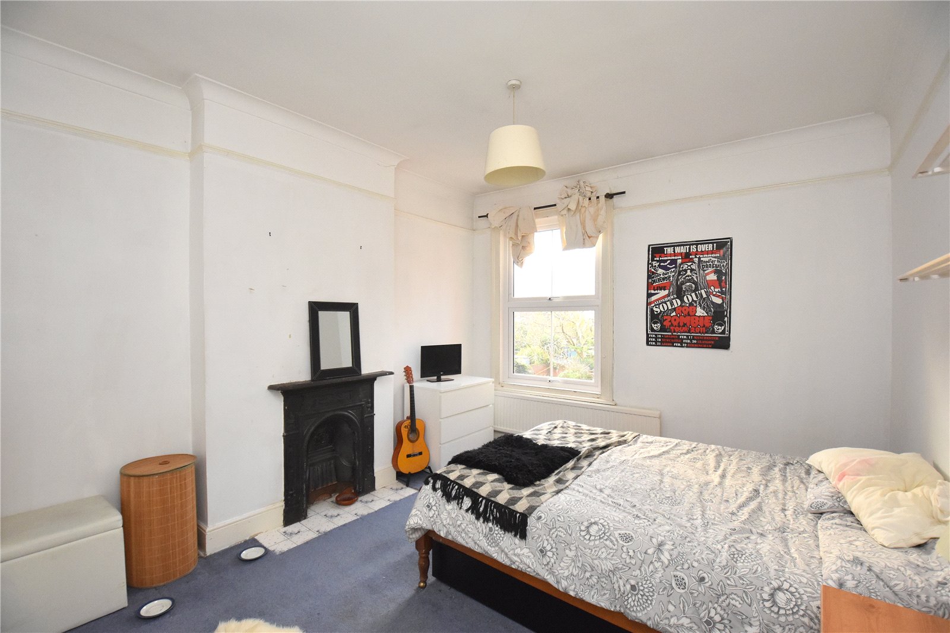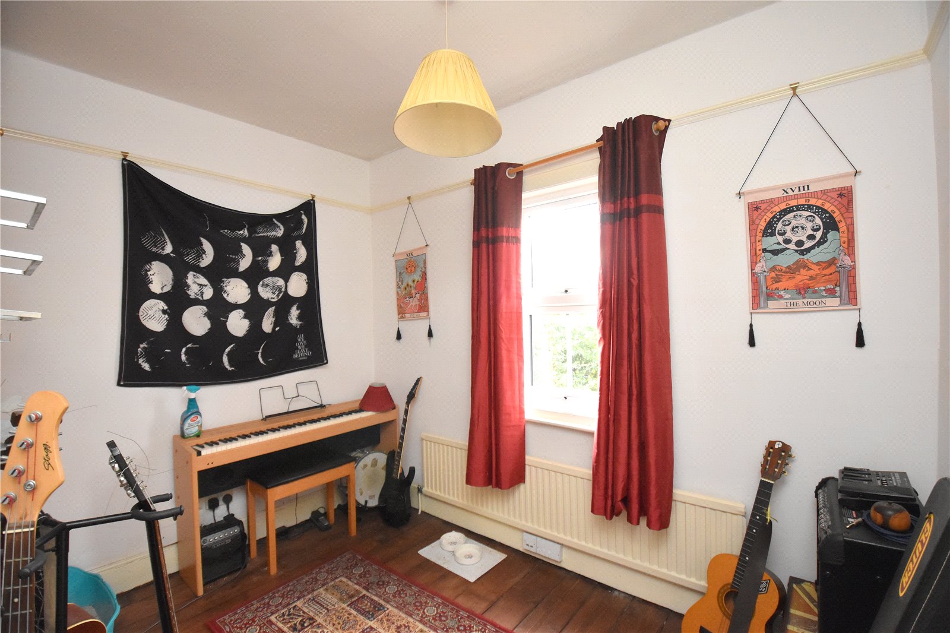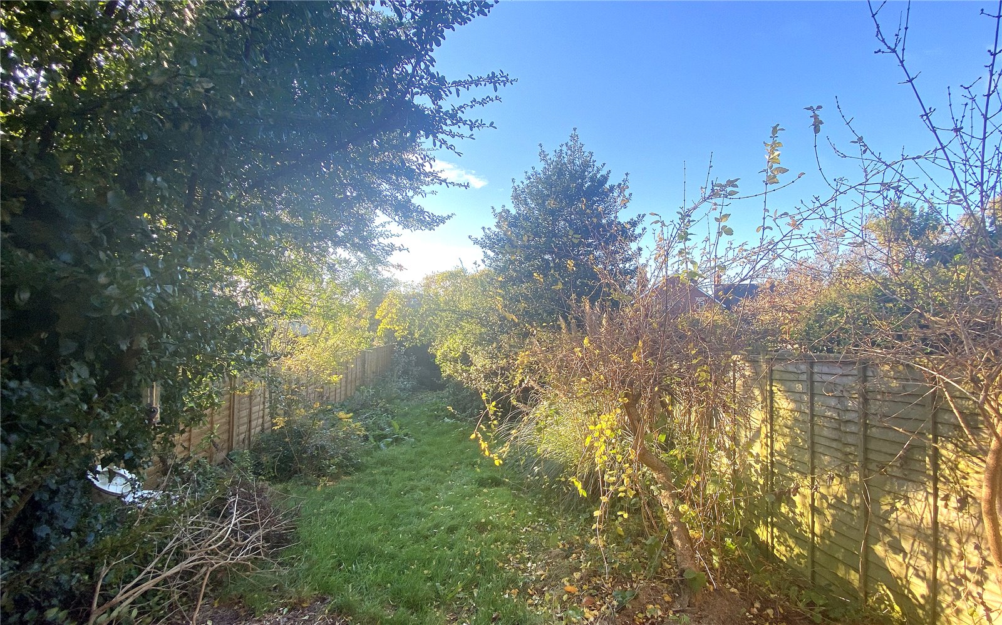Request a Valuation
Guide Price £425,000
Holly Road, Ipswich, Suffolk, IP1 3QN
-
Bedrooms

3
Situated on the Northern side of Ipswich, a short walk from Christchurch Park and overlooking the grounds of Ipswich School, is this Victorian three bedroom semi-detached home. The property retains many period features including sash windows, cornicing, ceiling roses, high ceilings, picture rails and stripped wooden doors. It also has gas central heating, some double glazing and an 80ft. rear garden.
Accommodation comprises an entrance porch with original stain glassed door leading to the reception hall. The reception hall has stairs to the first floor, understair storage cupboard and doors off. The dining room is to the side and has a double glazed window to the rear aspect and opens onto the sitting room. The sitting room has a bay window to the front and gas fire. The breakfast room is located to the rear of the property, it has a door and double glazed window to the side leading to the rear garden and opening into the kitchen. The kitchen is well equipped with a range of base and eye level units, work surfaces and sink. There is an integrated gas oven and hob with space for further appliances. The room has dual aspect double glazed windows overlooking the rear garden.
The first floor landing has an original fitted cupboard and doors to all rooms. The master bedroom is located to the front, it has a feature fireplace and three original sash windows to the front overlooking the Ipswich School. Bedroom two is adjacent and has a double glazed window to the rear. Bedroom three also has a double glazed window overlooking the rear garden and airing cupboard. There is a seperate WC with double glazed window to the side and a family bathroom with suite of basin and roll top bath and further double glazed window.
Outside
The front of the property is laid to lawn with a gate giving access to the rear garden.
The West facing rear garden is mainly laid to lawn with a patio area and fencing to the boundaries.
Important Information
Council Tax Band – E
Services – Mains water, drainage, gas and electricity are connected to the property.
Tenure – Freehold
EPC rating – F
Features
- Many original period features
- Close to Christchurch Park & Ipswich School
- West facing rear garden
- Some double glazing
- Gas heating
- Three double bedrooms
- Three reception rooms
Floor plan
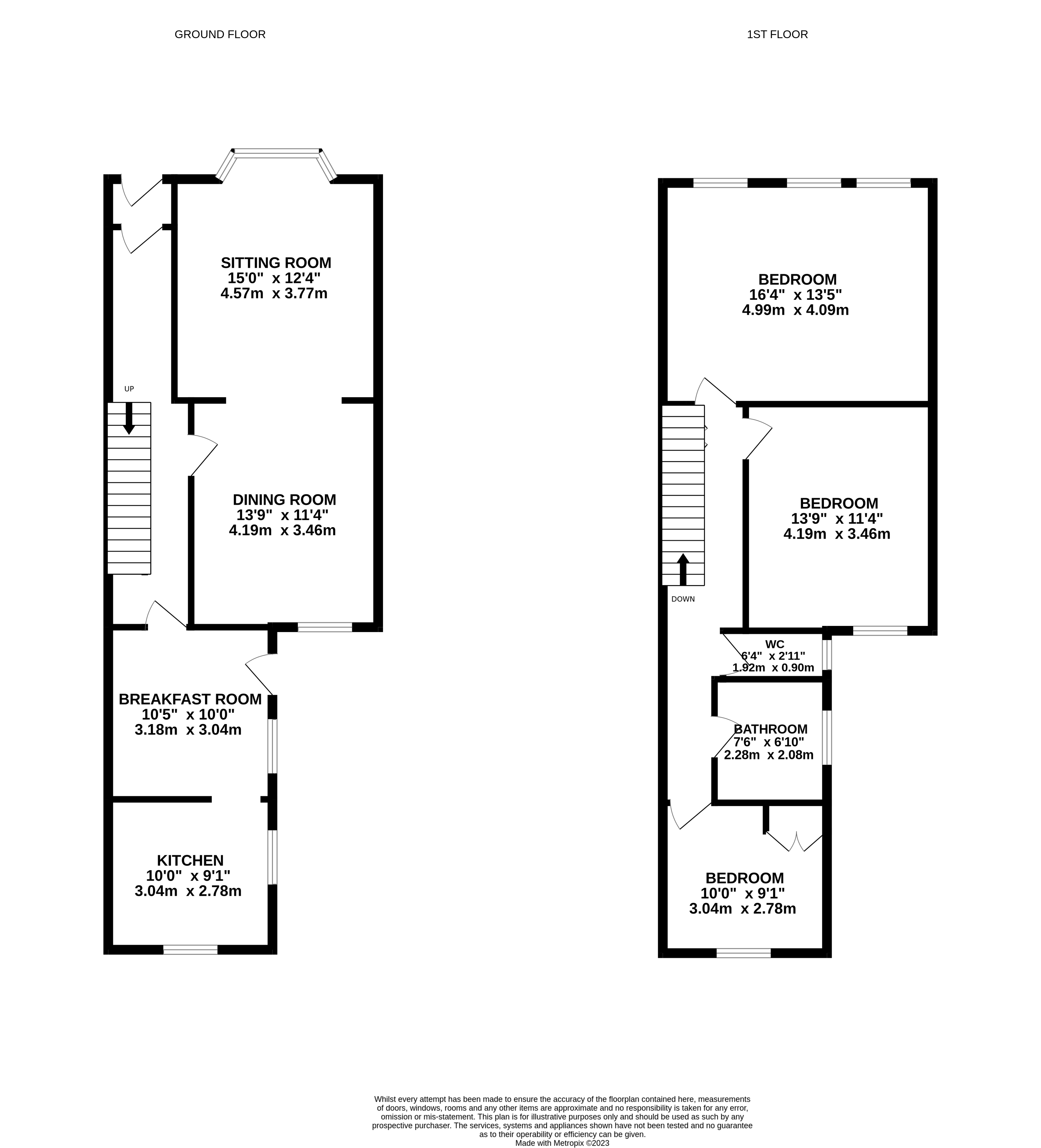
Map
Request a viewing
This form is provided for your convenience. If you would prefer to talk with someone about your property search, we’d be pleased to hear from you. Contact us.
Holly Road, Ipswich, Suffolk, IP1 3QN
Situated on the Northern side of Ipswich, a short walk from Christchurch Park and overlooking the grounds of Ipswich School, is this Victorian three bedroom semi-detached home. The property retains many period features including sash windows, cornicing, ceiling roses, high ceilings, picture rails and stripped wooden doors. It also has gas central heating, some double glazing and an 80ft. rear garden.

