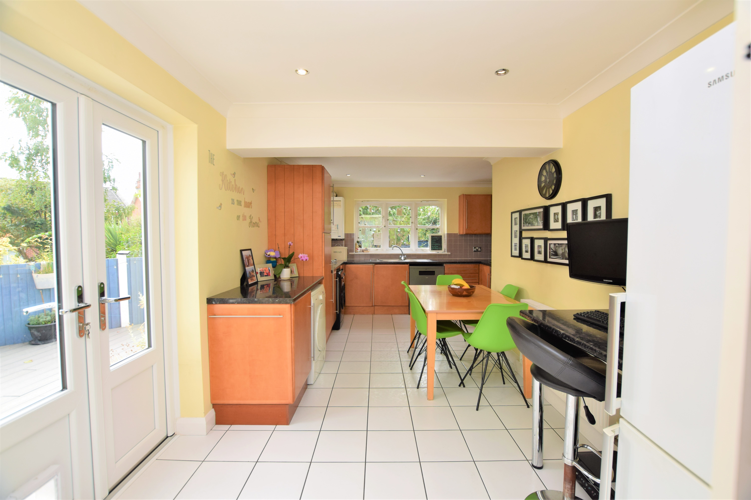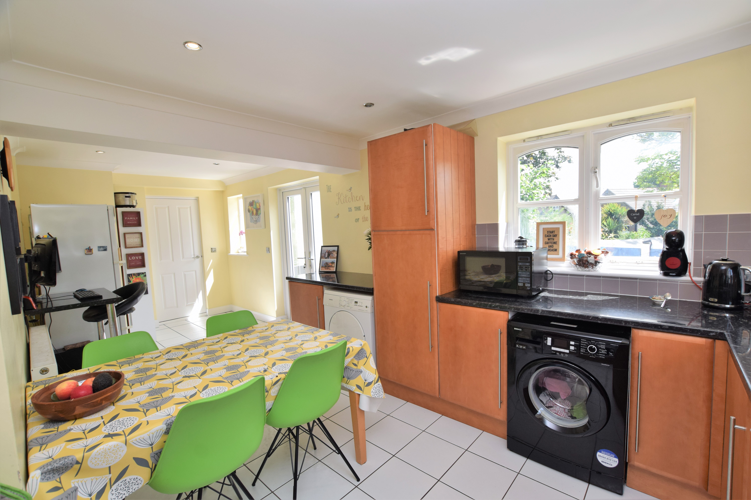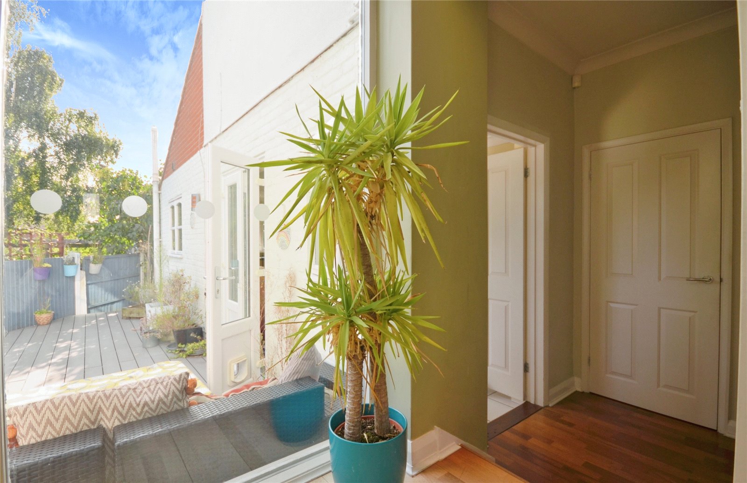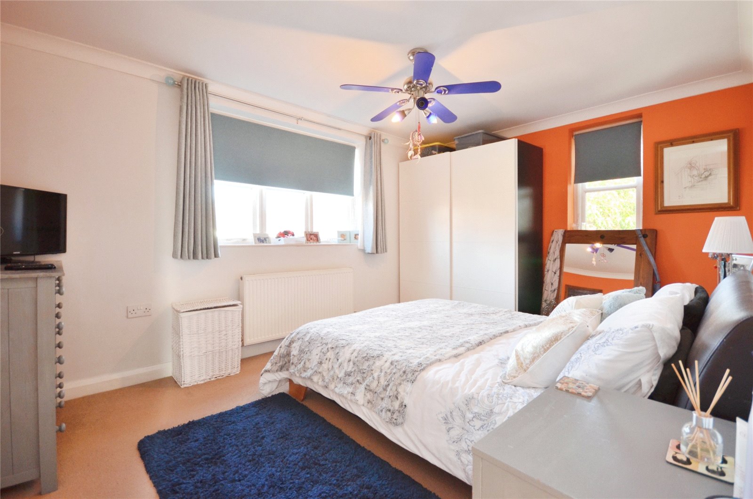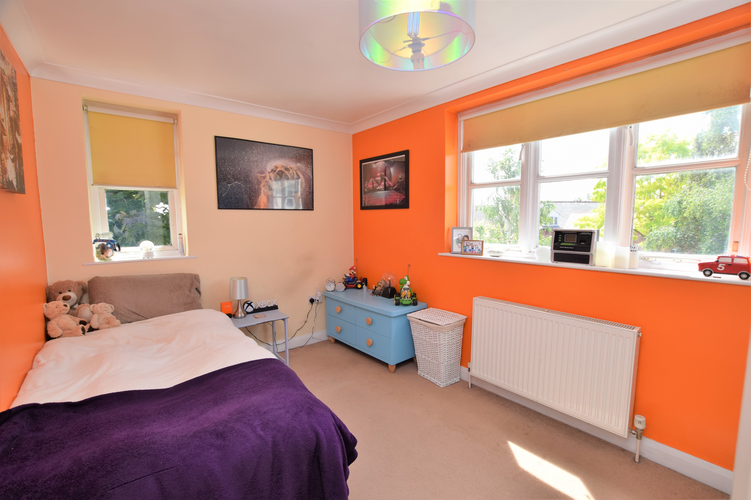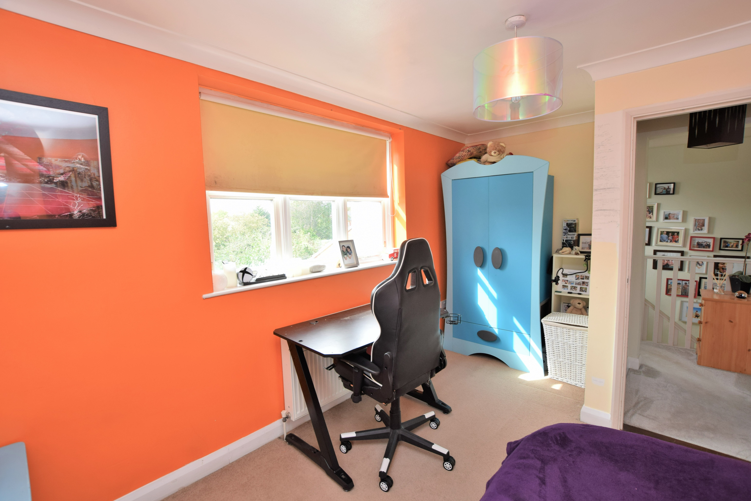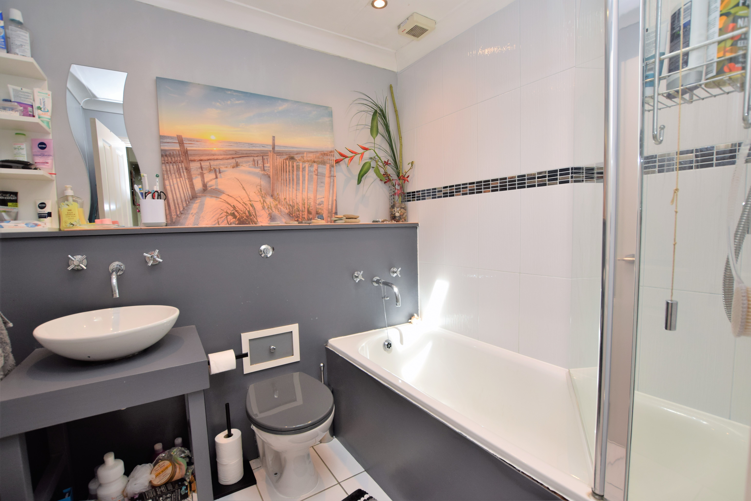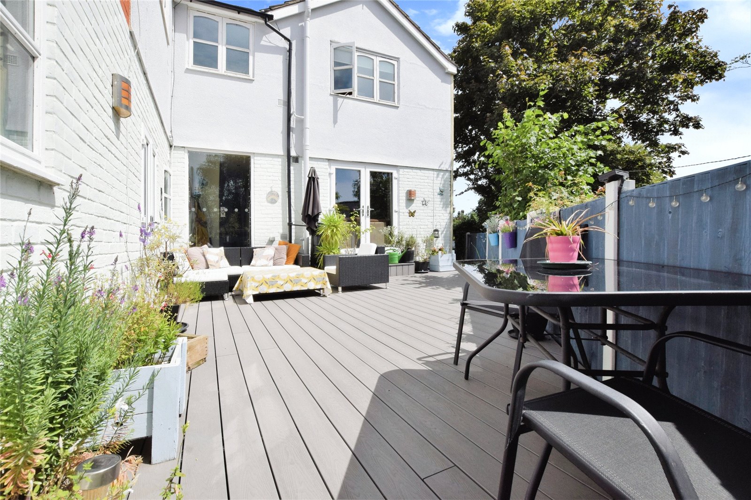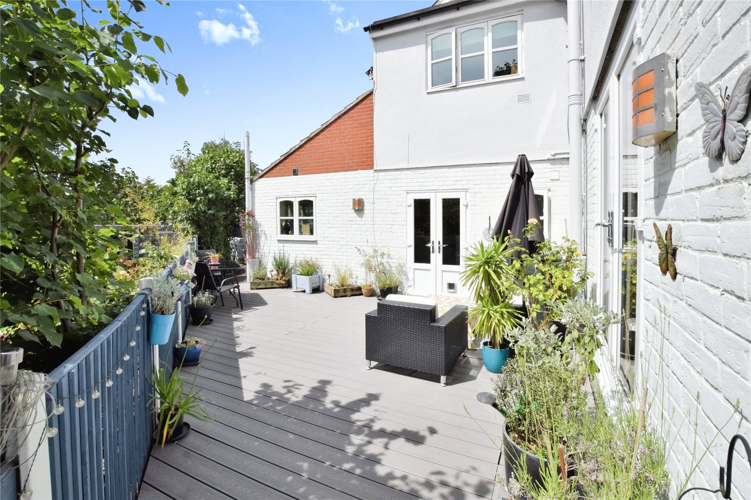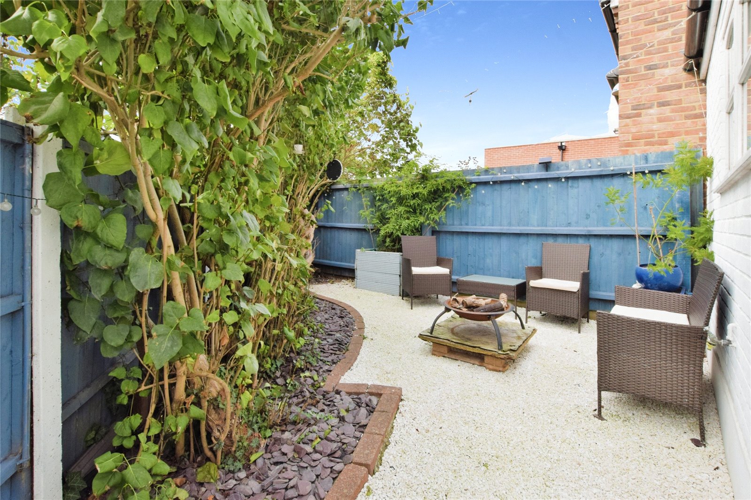Request a Valuation
Guide Price £425,000
Honywood Road, Colchester, Essex, CO3 3AS
-
Bedrooms

4
Situated off the popular Maldon Road within the highly regarded Hamilton Primary School catchment is this generously proportioned four bedroom, two reception room semi-detached family home. The property benefits from ample off road parking and a south facing low maintenance rear garden.
The property begins with an entrance hallway with stairs rising to the first floor, under stairs cupboard and a floor to ceiling double glazed window to the rear aspect.
The generously sized lounge has a double glazed box bay window to the front aspect and double glazed French doors out to the garden.
The cloakroom has a low level WC, wash hand basin, radiator, and a over head cupboard containing the meters. There is separate study with a double glazed window to the front aspect and a radiator.
A spacious and bright kitchen/dining room has a double glazed window to the rear aspect, two double glazed windows to the side, and French doors leading out to the garden.
The kitchen has been fitted with a range of matching base and eye level units, a stainless steel single drainer sink unit inset to worksurface with cupboard and drawers under, integrated electric oven with gas hob and extractor over, space for kitchen and domestic appliances, and the wall mounted boiler.
On the first floor, the landing gives access to the loft, all four bedrooms, and the family bathroom. A double glazed window looks out to the rear aspect.
Bedroom one benefits from dual aspect double glazed windows to both the front and side aspects, a radiator, and an en-suite featuring a window to the front aspect, single shower cubicle, low level WC, wash hand basin, and a radiator.
Bedroom two has a double glazed window to the front aspect and a radiator, with bedroom three having a double glazed window to the side and an airing cupboard. Bedroom four has a double glazed windows to rear and side aspect with a radiator.
The family bathroom has a velux window, radiator, panel enclosed bath with shower over, low level WC, and a wash hand basin.
Outside
To the front of the property there is off road parking for several vehicles, and a gate providing side access to a paved side garden with a shed. The middle section of the rear garden is south facing and laid with composite decking. There is a further section to the rear, which is laid to shingle.
Important Information
Council Tax Band – C
Services – We understand that mains water, drainage, gas and electricity are connected to the property.
Tenure – Freehold
EPC rating – D
Agents Note – Section 21 of the Estate Agency Act 1979 the seller of the property is a relation to a member of staff at Fenn Wright
Features
- Hamilton school catchment
- Two reception rooms
- Off Maldon Road
- Semi-detached house
- South facing rear garden
- Driveway
- En-suite
- Four bedrooms
- Walking distance to town centre
Floor plan

Map
Request a viewing
This form is provided for your convenience. If you would prefer to talk with someone about your property search, we’d be pleased to hear from you. Contact us.
Honywood Road, Colchester, Essex, CO3 3AS
Situated off the popular Maldon Road within the highly regarded Hamilton Primary School catchment is this generously proportioned four bedroom, two reception room semi-detached family home. The property benefits from ample off road parking and a south facing low maintenance rear garden.



