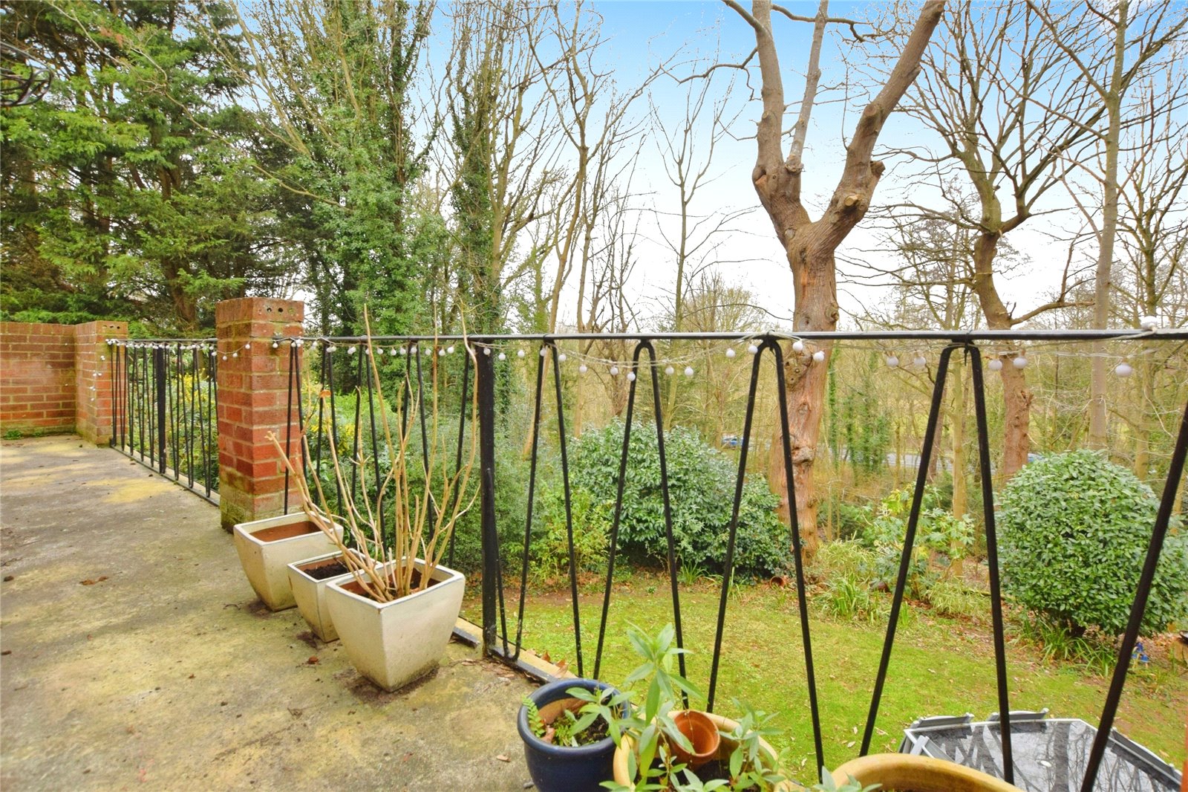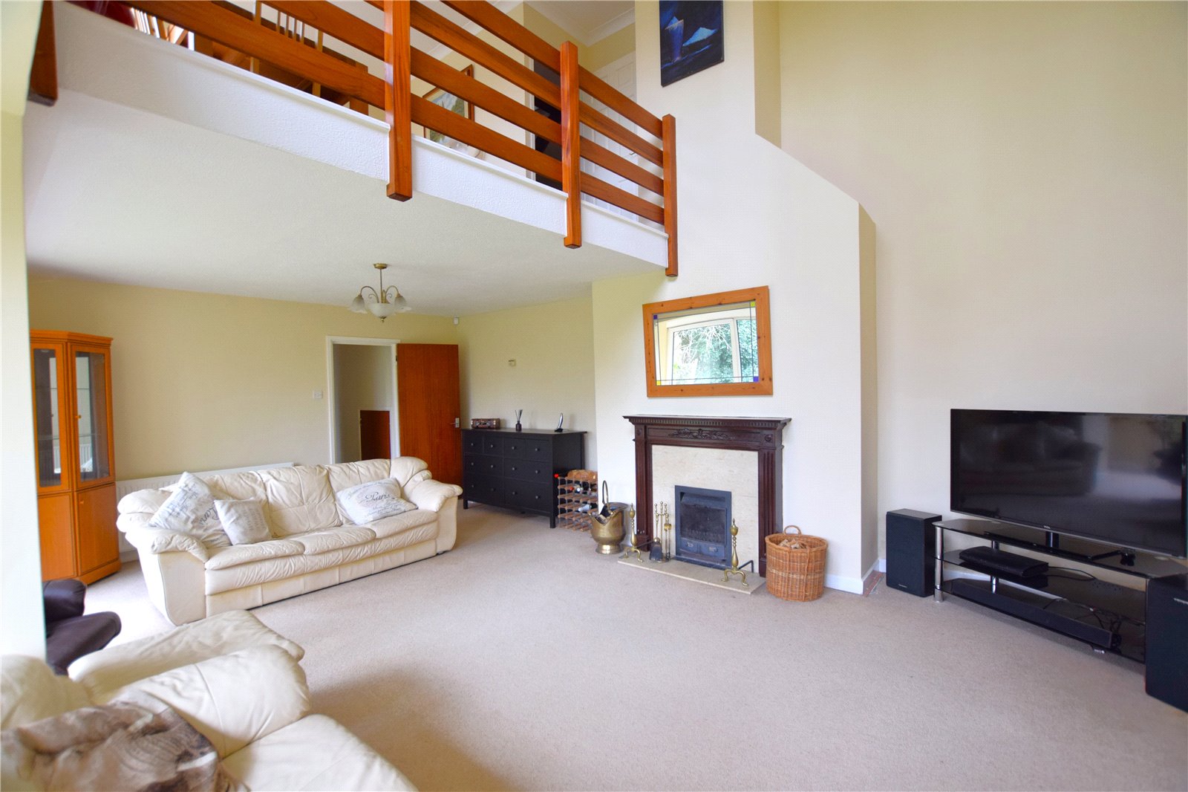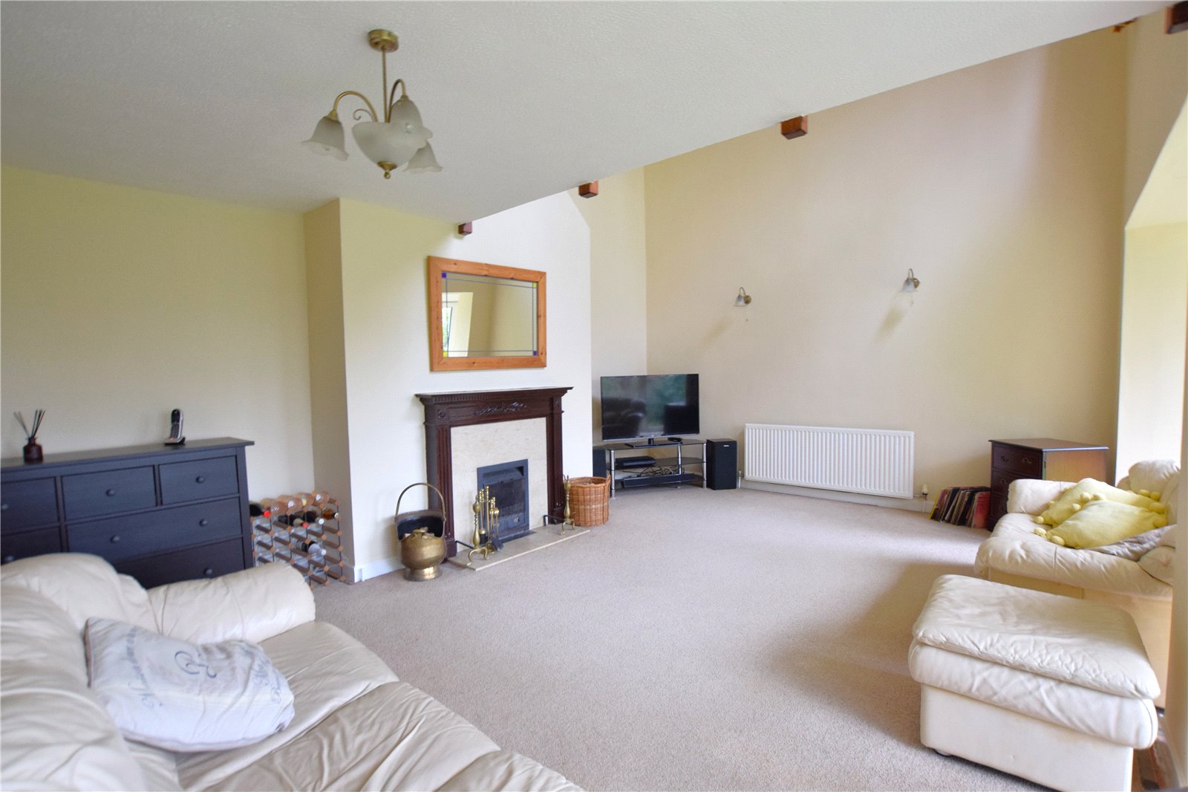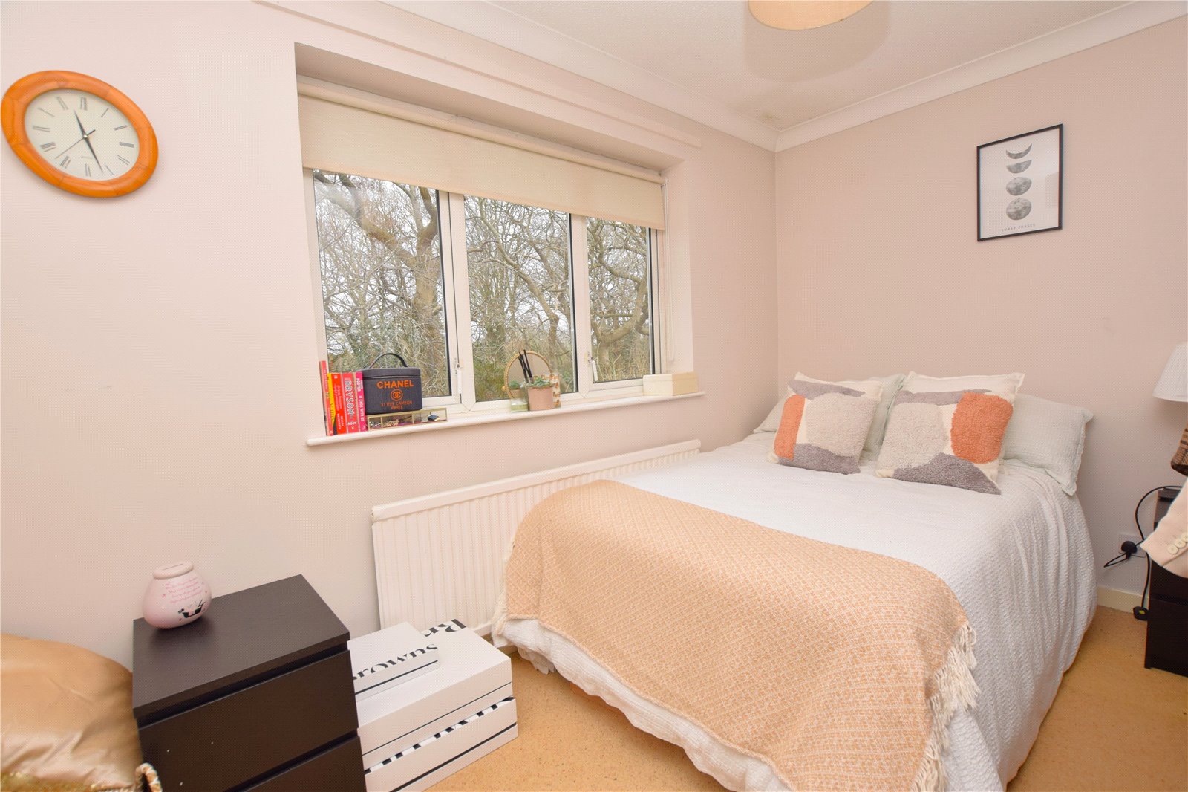Request a Valuation
Guide Price £750,000
Hurnard Drive, Colchester, Essex, CO3 3SH
-
Bedrooms

5
Part of our Signature collection, this spacious five bedroom detached home occupies a wonderful position in the prestigious Lexden area. It is within easy reach of excellent schooling facilities, Lexden Park and Colchester city centre where there are are a broad range of national retailers and specialist shops.
This individual detached property offers versatile accommodation that has been skilfully arranged over three levels to provide excellent family accommodation. The property is in a wonderful position occupying a delightful mature plot approaching 1/3 of an acre with an abundance of mature trees.
The enclosed entrance porch leads through to the entrance hall with stairs leading to the first floor and lower ground floor, along with built-in cloaks cupboard and cloakroom. There is a front facing family room/study which is complemented by a dining room with mezzanine overlooking the lower ground floor lounge, with patio doors leading out to a rear facing balcony with fantastic views over the garden.
The adjoining kitchen has a range of fitted units, a built-in double oven, grill and four-ring gas hob with cooker hood over and a lovely aspect over the garden.
On the lower ground floor, the lounge provides a light and airy entertaining space with two sets of patio doors overlooking the mature garden and a built-in storage cupboard. Accessed from the hallway is a cloakroom and useful utility room, with plumbing for a washing machine, venting for tumble dryer and inset sink.
On the first floor, the principal bedroom benefits from built-in wardrobes and an ensuite bathroom with panelled bath, wash basin, low level WC and part panelled walls. There are four additional bedrooms, each of a good size with built-in wardrobes and a sizeable family bathroom comprising panelled bath, low level WC and wash basin.
Outside
The property is set back from the road with a lawned garden which is partially retained by a mature hedgerow. The driveway provides ample parking for a number of vehicles and gives access to the double width garage, with two roller doors and a cupboard housing the gas fired boiler.
The overall plot approaches a third of an acre and the rear garden has an abundance of mature trees, a number of which have tree preservation orders on them, and a lawned garden providing a delightful setting to this substantial home.
Important Information
Services – We understand that mains water, drainage, gas and electricity are connected.
Tenure – Freehold
Council Tax Band – G
EPC rating – D
Features
- Prestigious location
- Spacious family home
- Five bedrooms
- Three reception rooms
- Mature plot approaching a third of an acre
- Close to city centre
Floor plan

Map
Request a viewing
This form is provided for your convenience. If you would prefer to talk with someone about your property search, we’d be pleased to hear from you. Contact us.
Hurnard Drive, Colchester, Essex, CO3 3SH
Part of our Signature collection, this spacious five bedroom detached home occupies a wonderful position in the prestigious Lexden area. It is within easy reach of excellent schooling facilities, Lexden Park and Colchester city centre where there are are a broad range of national retailers and specialist shops.




















