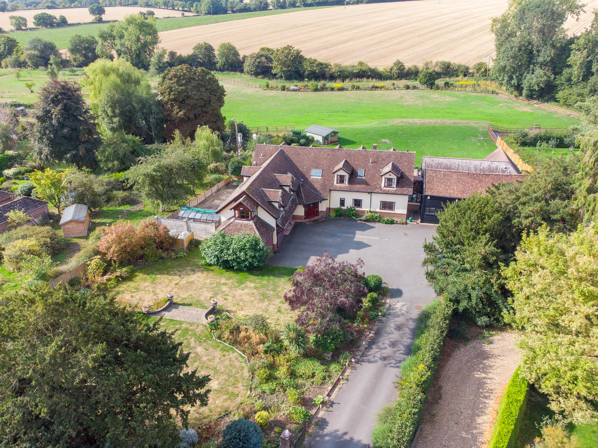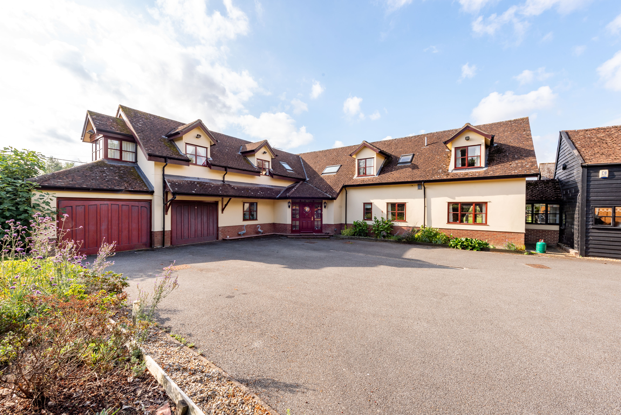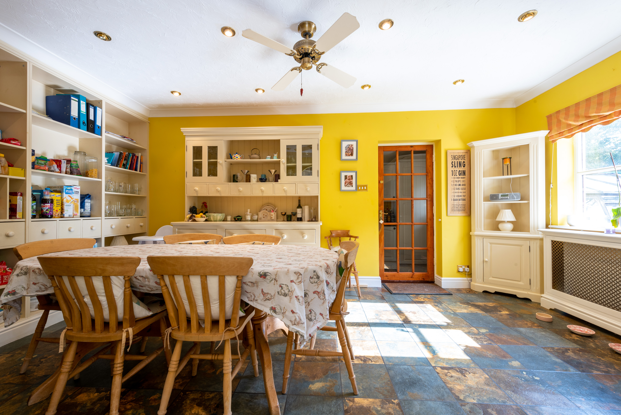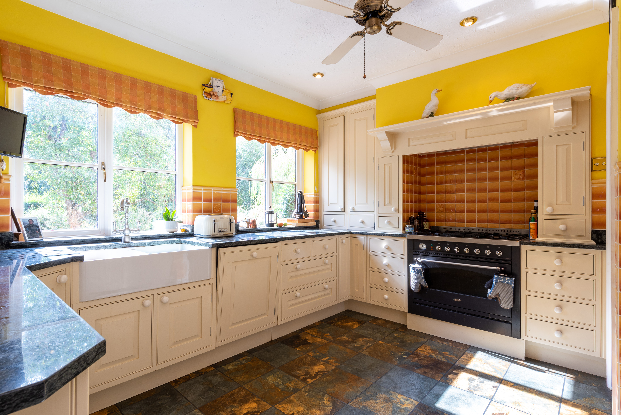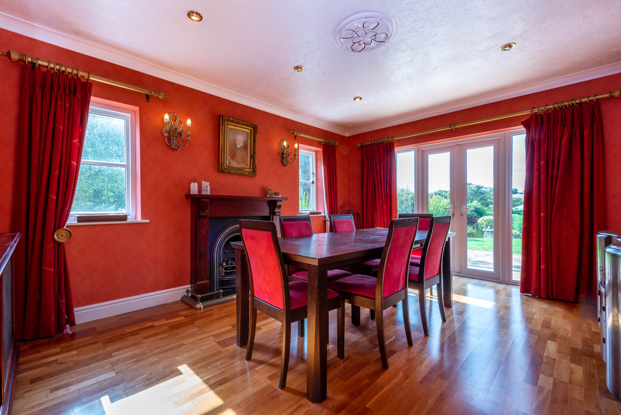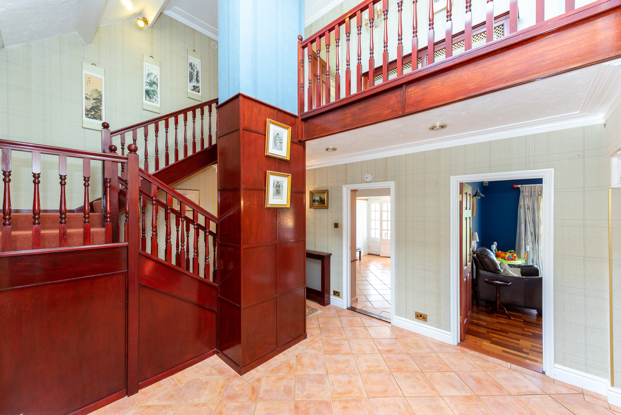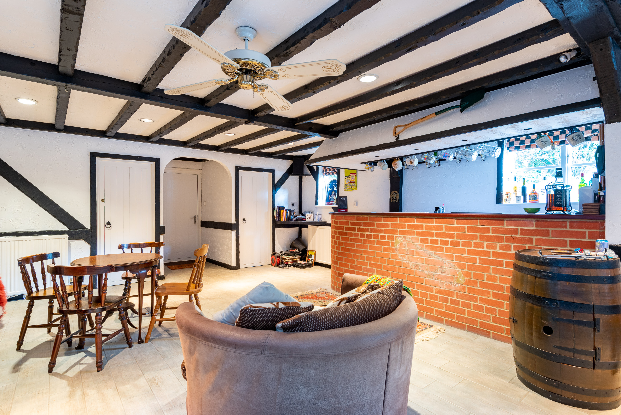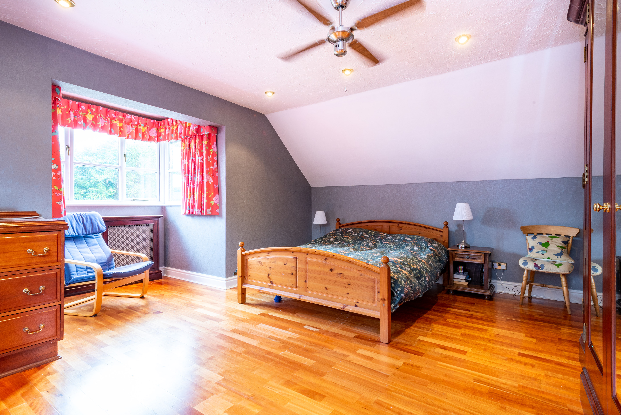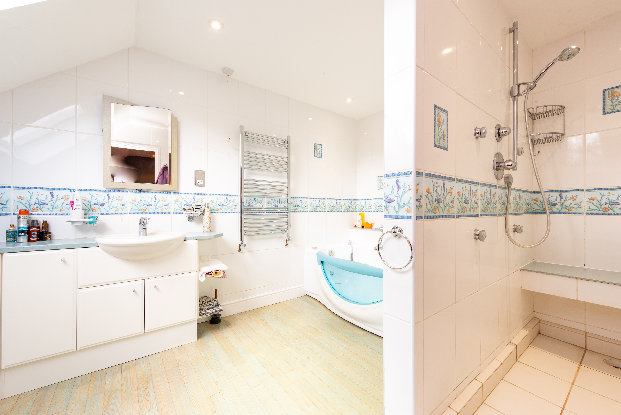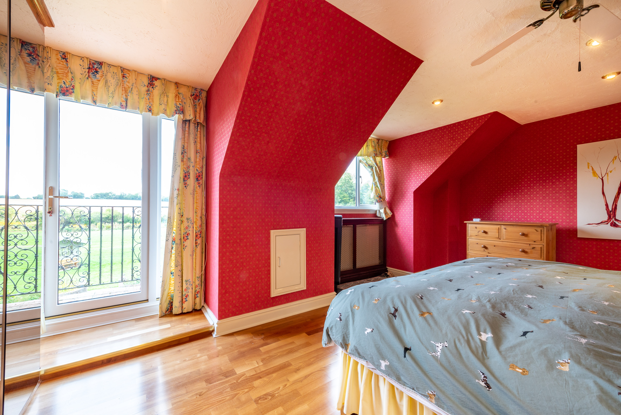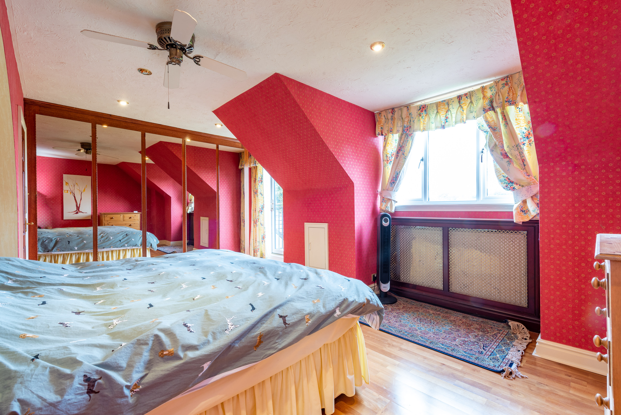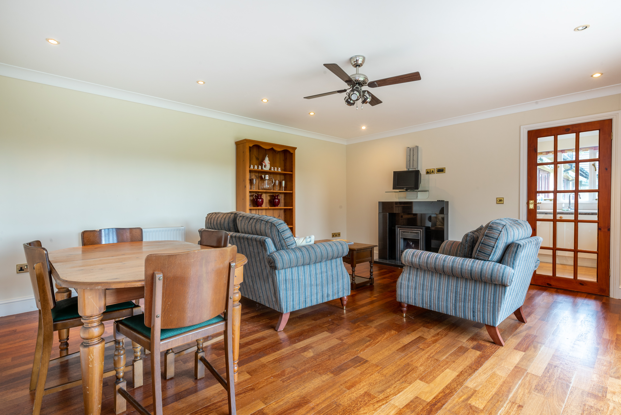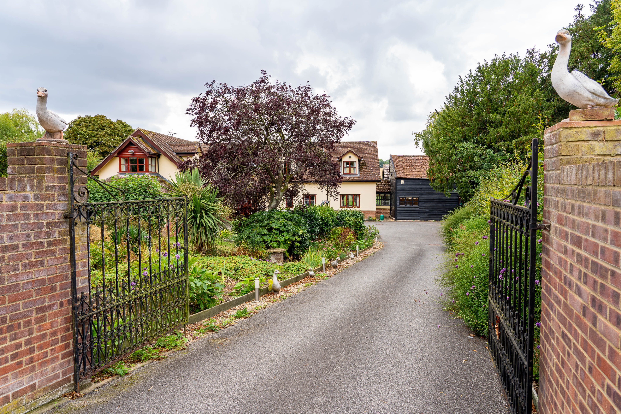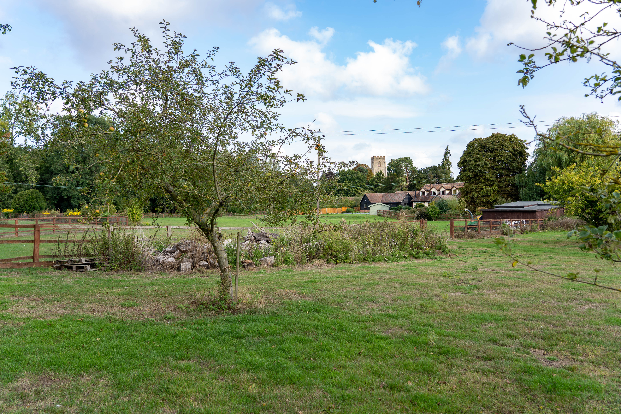Request a Valuation

Homes for Sale
 66
66
Asking Price Of £2,975,000
Chapel Road, Boxted, Colchester, CO4 5RR
-

4 Bedrooms -

- More Info
 23
23
Asking Price Of £1,575,000
Silver Oak House, Braiswick, 134 Braiswick, Colchester, Essex, CO4 5BG
-

4 Bedrooms -

- More Info
 9
9
Asking Price Of £1,500,000
Plot 19 The Paddocks, High Street, Lavenham, Sudbury, Suffolk, CO10 9PY
-

4 Bedrooms -

- More Info
 27
27
Guide Price £1,475,000
Middle Green, Wakes Colne, Colchester, Essex, CO6 2BJ
-

5 Bedrooms -

- More Info
 35
35
Guide Price £1,425,000
East Mersea Road, West Mersea, Colchester, Essex, CO5 8SL
-

4 Bedrooms -

- More Info
 27
27
Asking Price Of £1,400,000
Hungerdown Lane, Lawford, Manningtree, Essex, CO11 2LX
-

4 Bedrooms -

- More Info
 22
22
Guide Price £1,300,000
Maybush Lane, Felixstowe, Suffolk, IP11 7NA
-

4 Bedrooms -

- More Info
 32
32
Guide Price £1,250,000
Mersea Road, Abberton, Colchester, CO5 7NR
-

6 Bedrooms -

- More Info
 22
22
Guide Price £1,250,000
Ipswich Road, Woodbridge, Suffolk, IP12 4BT
-

5 Bedrooms
- More Info
 33
33
Offers Over £1,250,000
Grundisburgh Road, Clopton, Woodbridge, IP13 6QB
-

7 Bedrooms -

- More Info
 24
24
Asking Price Of £1,250,000
Colchester Road, Wix, Manningtree, Essex, CO11 2PD
-

5 Bedrooms -

- More Info
 37
37
Asking Price Of £1,250,000
Church Hill, Earls Colne, Colchester, CO6 2RG
-

5 Bedrooms -

- More Info







































































































































































































































































