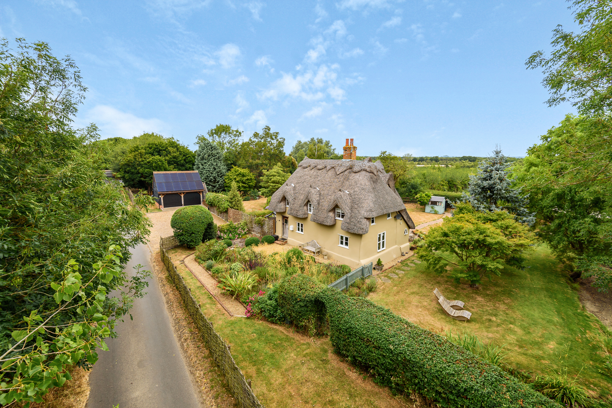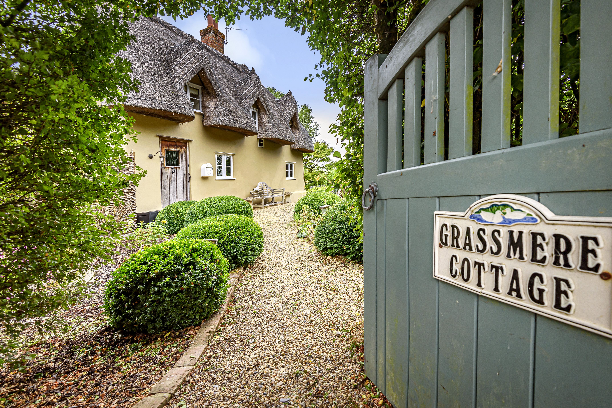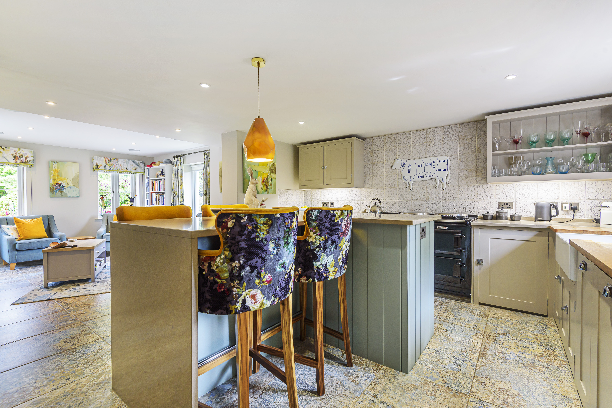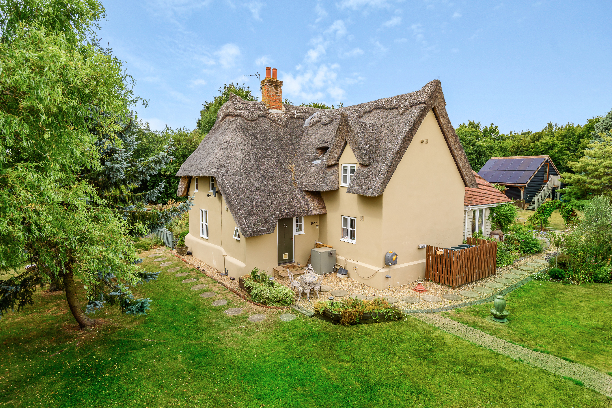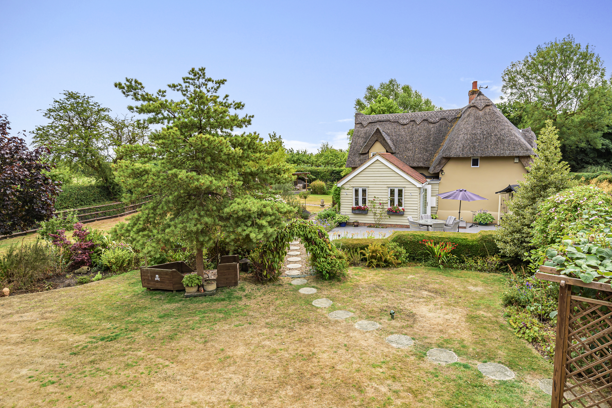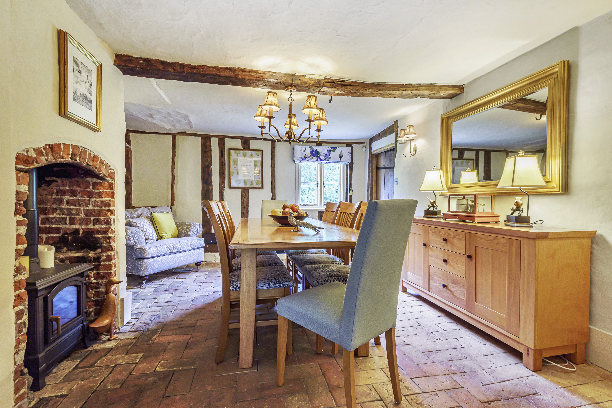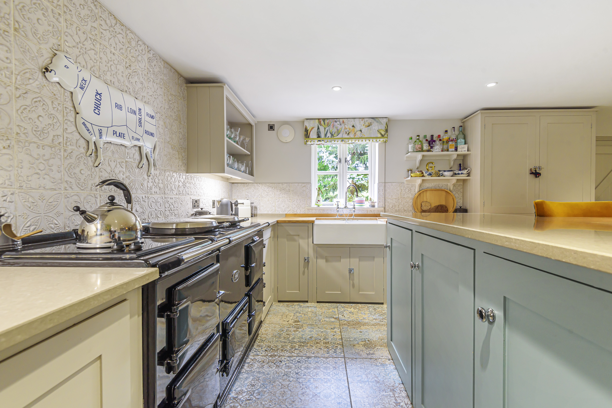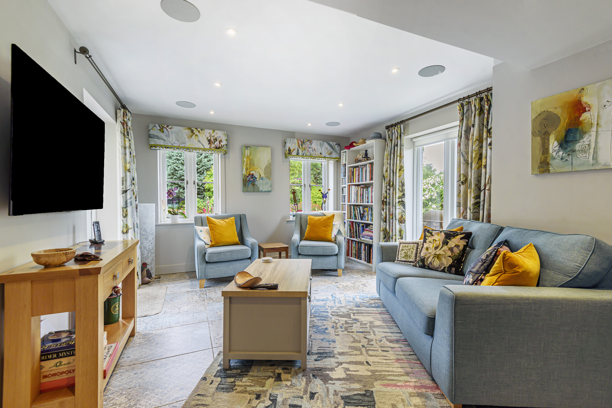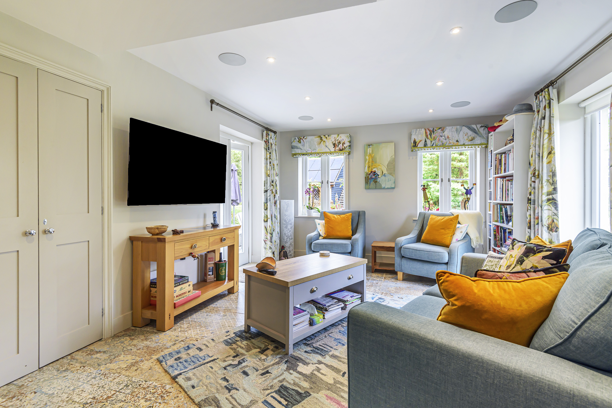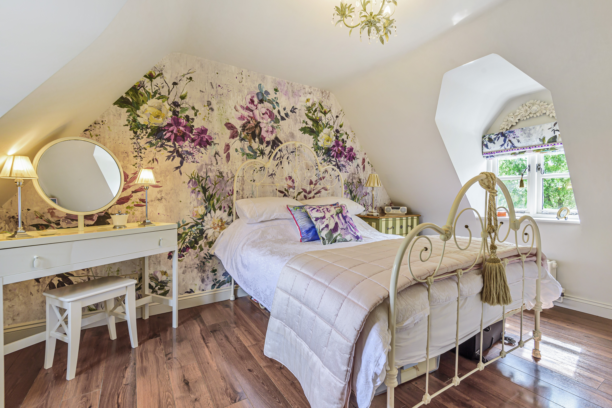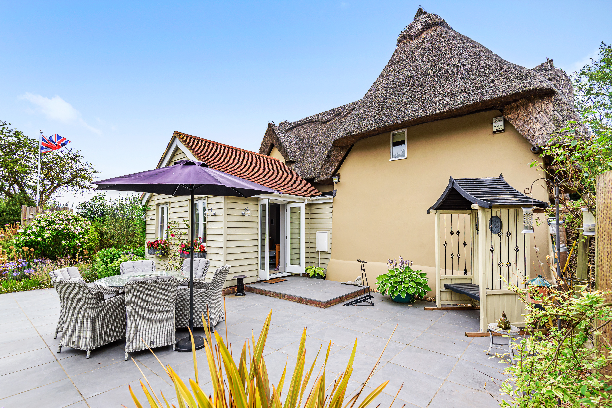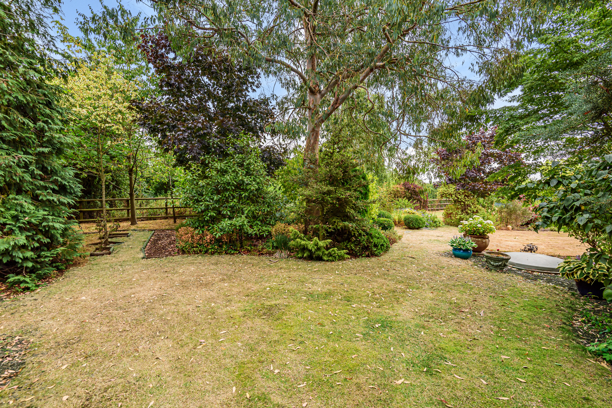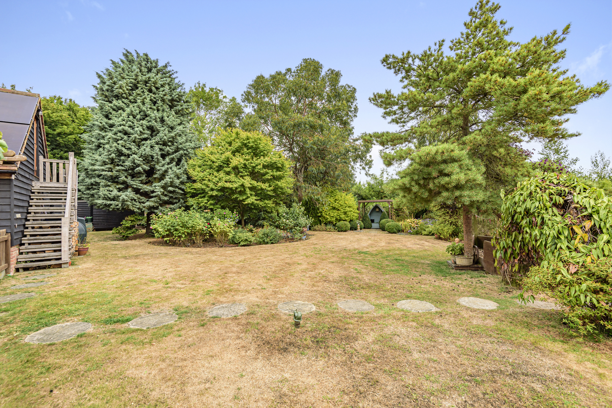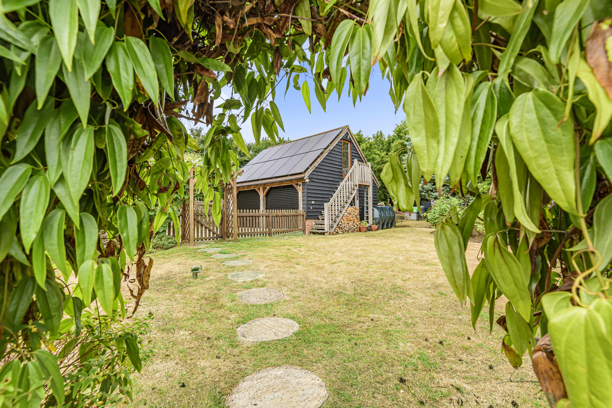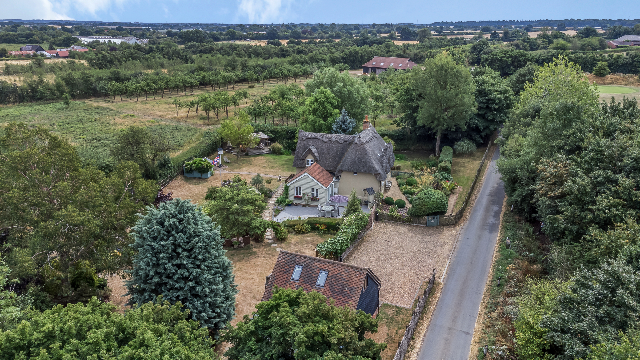Request a Valuation
Asking Price Of £795,000
Joes Road, Cornard Tye, Sudbury, Suffolk, CO10 0QB
-
Bedrooms

3
Part of our Signature collection, This beautiful period property nestled in the Suffolk countryside offers a wealth of charm and character throughout. The property is sat fairly centrally in its generous plot and enjoys a countryside setting alongside its open shingled driveway with double garage, laid to lawn gardens and impressive flower beds with a sizeable pond set to the far side.
This beautiful period property nestled in the Suffolk countryside offers a wealth of charm and character throughout. The property is sat fairly centrally in its generous plot and enjoys a countryside setting alongside its open shingled driveway with double garage, laid to lawn gardens and impressive flower beds with a sizeable pond set to the far side. Set down a quiet country lane with easy access back into Sudbury train centre.
This beautifully presented Grade II Listed period property has undergone careful extension and refurbishment throughout to create a fantastic fusion of character features with high specification modern amenities, all set within an impressive plot surrounded by open countryside with off-street parking and a double garage and enjoying an annexe style studio room above.
You are welcomed into the entrance hall via glazed wooden door from the outside. The entrance hall enjoys exposed timbers and flagstone flooring with stairs rising to the first floor landing and beneath doors giving way to the dining room.
The dining room, as with the sitting room is set in the old part of the house and enjoys exposed timbers with an inset wood-burner and brick surround. There is a double window to the front aspect overlooking the front garden. The dining room has two doors leading off, one to the sitting room and one to the open plan kitchen / living space to the rear. The sitting room is set to the far right hand side and enjoys a dual aspect outlook to both the front and side overlooking the sizeable duck pond. The sitting room also enjoys a modern wood-burner inset into the original fireplace with further exposed timbers.
Set to the rear of the property is the open-plan kitchen / living space with a further door leading off to the utility and downstairs cloakroom. The utility provides access out into the back garden and has an additional work surfaces with further storage space above and below the worktop and a door leading off to the ground floor cloakroom.
The kitchen / breakfast room consists of a hand-crafted kitchen with an amalgamation of solid stone and wood work surfaces with a butler sink inset in front of the window overlooking the gardens beyond. There are an array of storage cupboards set both above and below the work surface creating in-housing space for several appliances including a free-standing AGA with under-counter wine cooler and eye level oven and microwave.
The tiled floor from the kitchen leads through into the living space which enjoys a triple aspect outlook with doors leading out onto the patio area beyond. The stairs from the entrance hall rise to the first floor landing which leads through into the hallway.
The master bedroom is set to the rear of the property and enjoys a dual aspect outlook to both sides overlooking the gardens and pond with Bedrooms two and three being set to the front aspect. The first floor accommodation is then concluded by a beautifully presented bathroom suite consisting of a three piece unit with shower set above the bath with tiled surrounds and a glass shower screen and further tiled floors, complete with a wash hand basin and WC. The property sits on an impressive plot and plays host to several key features including an expansive shingle driveway to the front leading to a double garage with studio annexe room above. The main gardens are predominantly set to the rear and side of the main house and are interspersed with a number of highly stocked flower beds.
The gardens and grounds also enjoy a fairy walk around the perimeter of the left hand side of the boundary with a wooden fort set to the centre which would be ideally suited for children and grandchildren to enjoy the outside space.
Set to the far right hand corner of the plot is a raised decking area with pagoda above overlooking the pond and housing the outside BBQ area.
Dining room 4.62mx4.1m
Sitting room 4.65mx3.96m
Kitchen 5.54mx4.17m
Kitchen/living 3.35mx4.22m
Master bedroom 4.2mx3.25m
Bedroom two 2.8mx4.06m
Bedroom three 3.68mx2.9m
Important Information
Council Tax Band – E
Services – We understand that mains water and electricity are connected to the property. We understand there is a private drainage system and has oil fired central heating.
Tenure – Freehold
EPC rating – NA
Our ref – 55759 OG
Features
- Countryside setting.
- Beautifully presented character property
- Annexe style accommodation
- Double garage with off-street parking
- No immediate neighbours
Floor plan


Map
Request a viewing
This form is provided for your convenience. If you would prefer to talk with someone about your property search, we’d be pleased to hear from you. Contact us.
Joes Road, Cornard Tye, Sudbury, Suffolk, CO10 0QB
Part of our Signature collection, This beautiful period property nestled in the Suffolk countryside offers a wealth of charm and character throughout. The property is sat fairly centrally in its generous plot and enjoys a countryside setting alongside its open shingled driveway with double garage, laid to lawn gardens and impressive flower beds with a sizeable pond set to the far side.
