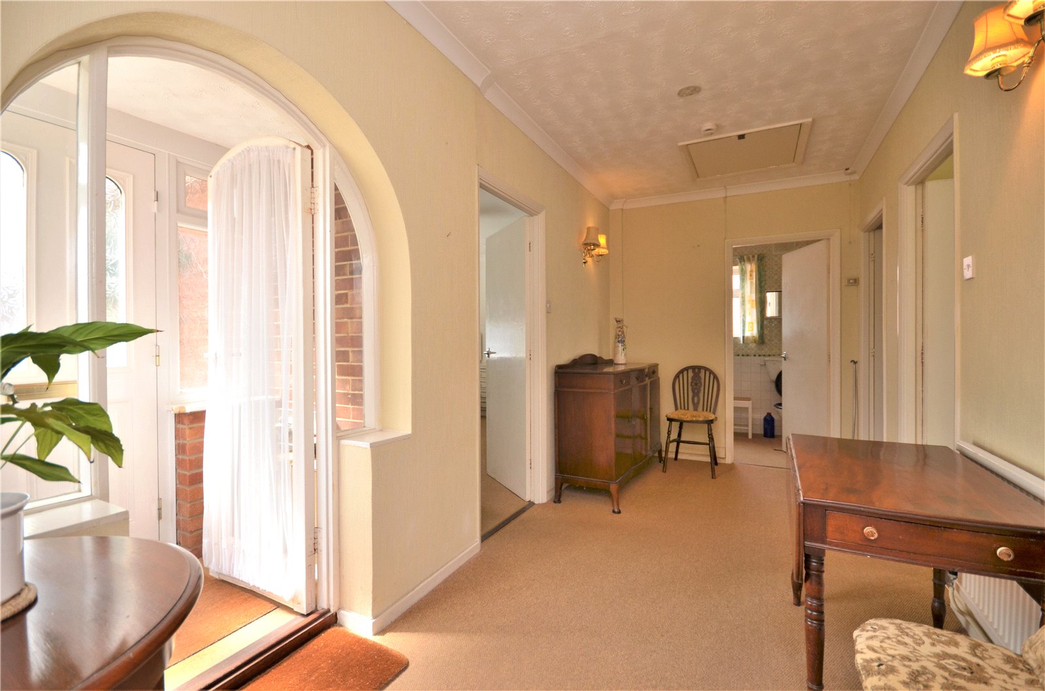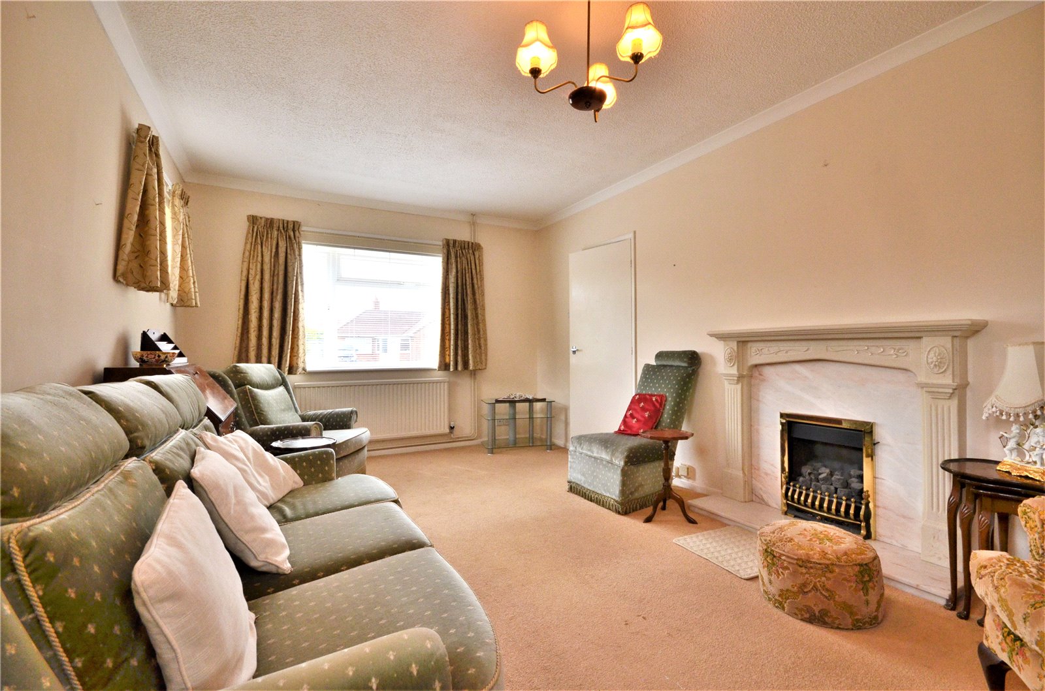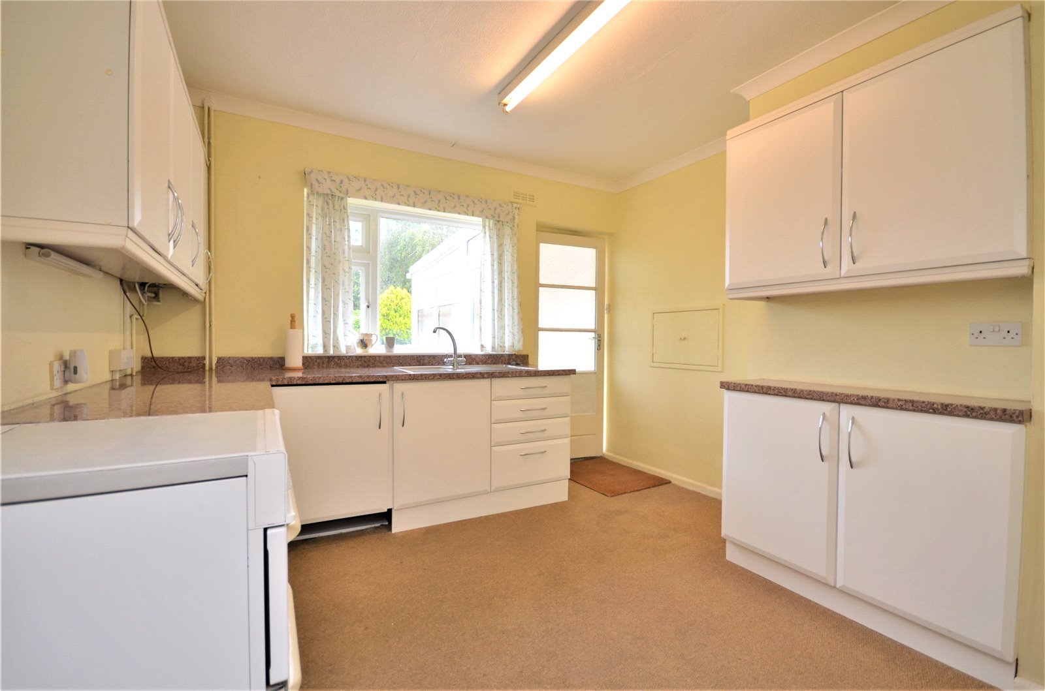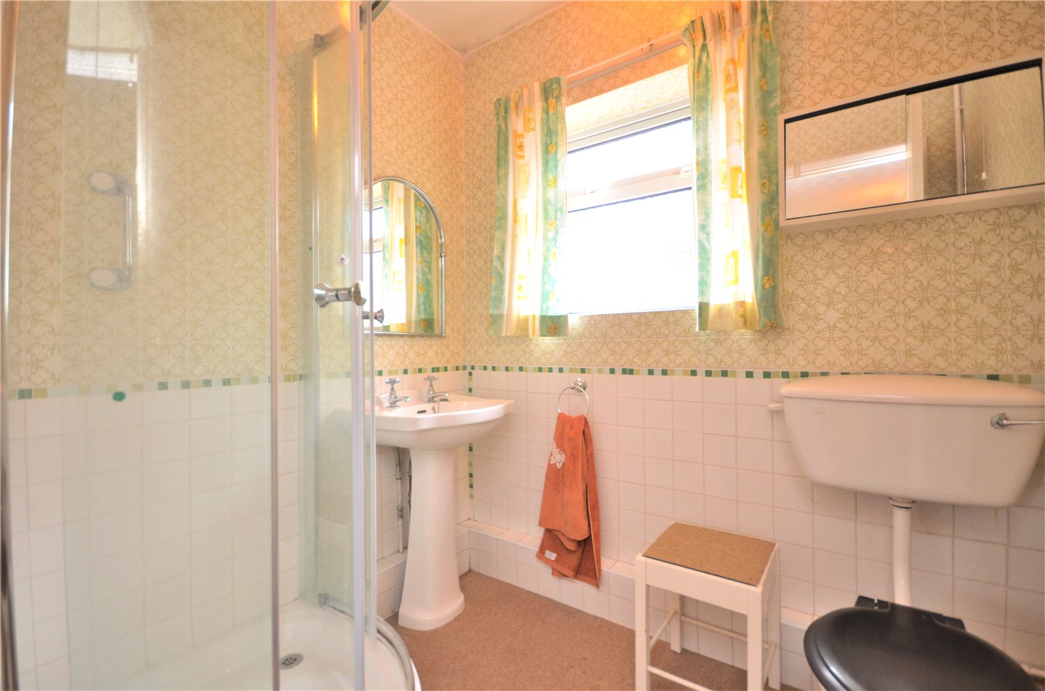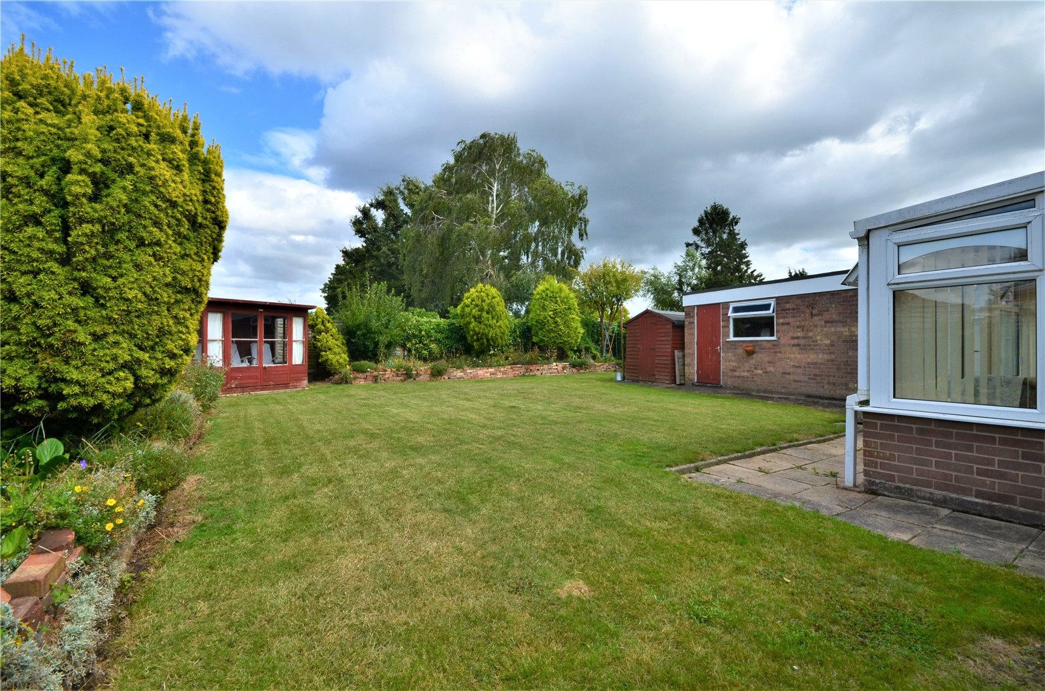Request a Valuation
Guide Price £400,000
King Harold Road, Colchester, Essex, CO3 4SQ
-
Bedrooms

2
Situated in the popular area of Prettygate and being offered for sale with no onward chain is this spacious two bedroom detached bungalow. The property boasts a lounge, conservatory, kitchen, two double bedrooms, shower room, generous front and rear gardens, detached garage, and off road parking.
The bungalow is accessed via a double glazed Porch which then follows into a large entrance hall with airing cupboard, loft hatch, and doors leading to the lounge, bedrooms, shower room, and kitchen.
The lounge is located to the right of the property and has a fireplace with Italian marble surround and living flame gas fire, two double glazed windows to the side and one to the front, two radiators, and a door leading to the conservatory.
The kitchen is located to the rear of the bungalow and has been fitted with a range of matching base and eye level units, worksurfaces with cupboards and drawers under, stainless steel sink unit, space for appliances, wall mounted gas boiler, double glazed window overlooking the rear garden, and a door leading to the conservatory which has double glazed French doors out to the rear garden, and a door into the lounge.
Bedroom two is located to the rear of the property and benefits from a fitted wardrobe and double-glazed window looking out to the garden. Bedroom one is a generous size room with fitted wardrobes, a dressing table and drawers, and a double-glazed window to the front aspect.
The shower room comprises a shower cubicle with electric power shower, low level w/c, hand wash basin, tiled walls, and a double-glazed obscured window to the side.
Outside
The property enjoys a good size garden to the rear with paved patio area adjacent to the property with the remainder of the garden being mainly laid to lawn with raised flower and shrub beds, and two garden sheds. A personal door leads into the garage which again has power and connected, electric roller door, and gated side access leads to the front. The garage measures 8'11"x16'1".
Important Information
Council Tax Band – D
Services – We understand that mains water, drainage, gas and electricity are connected to the property.
Tenure – Freehold
EPC rating – D
Features
- Detached Bungalow
- Two Double Bedrooms
- Spacious Lounge
- Kitchen
- Shower Room
- Conservatory
- Large Entrance Hall
- Generous Front & Rear Garden
- Detached Garage & Driveway
- No Onward Chain
Floor plan
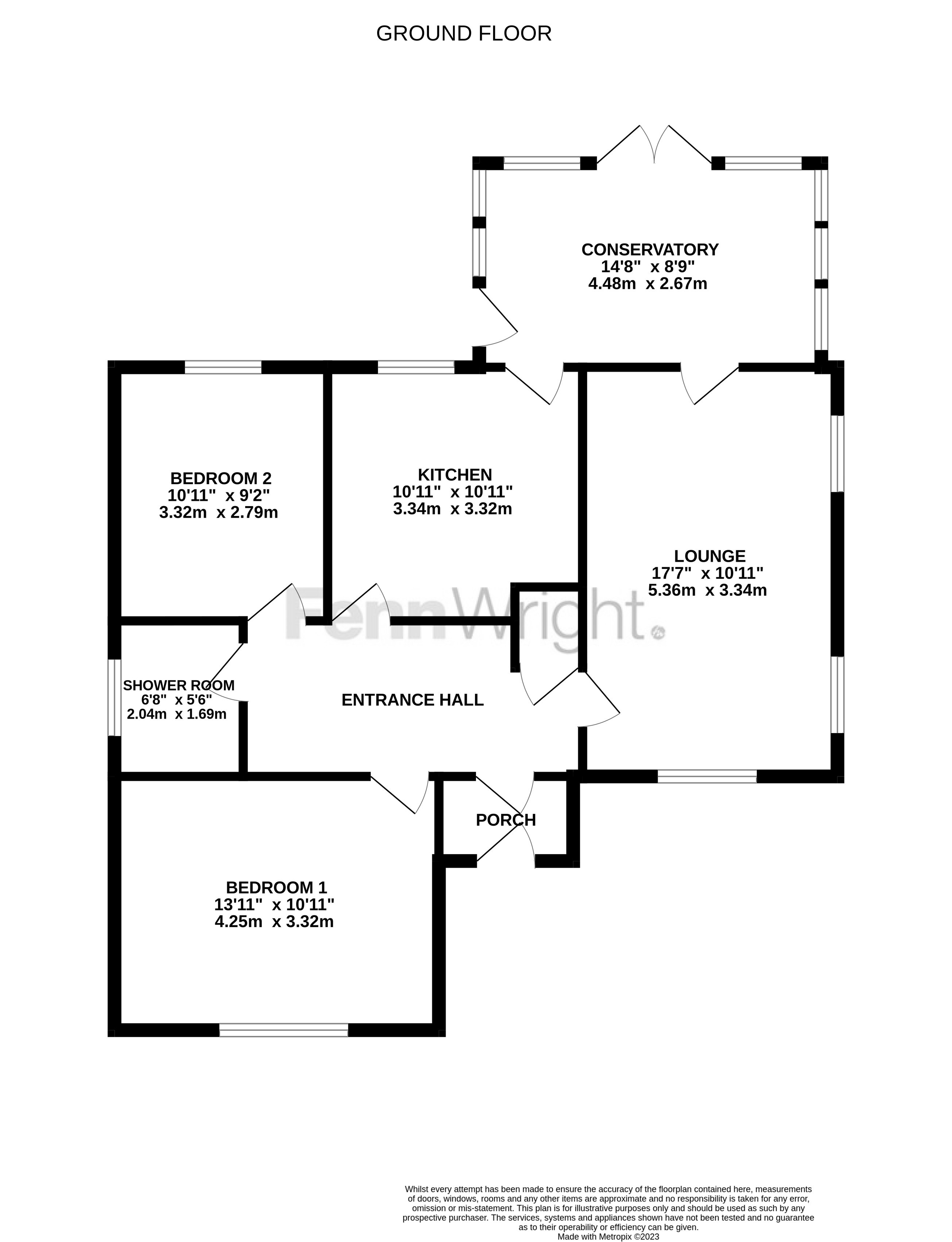
Map
Request a viewing
This form is provided for your convenience. If you would prefer to talk with someone about your property search, we’d be pleased to hear from you. Contact us.
King Harold Road, Colchester, Essex, CO3 4SQ
Situated in the popular area of Prettygate and being offered for sale with no onward chain is this spacious two bedroom detached bungalow. The property boasts a lounge, conservatory, kitchen, two double bedrooms, shower room, generous front and rear gardens, detached garage, and off road parking.

