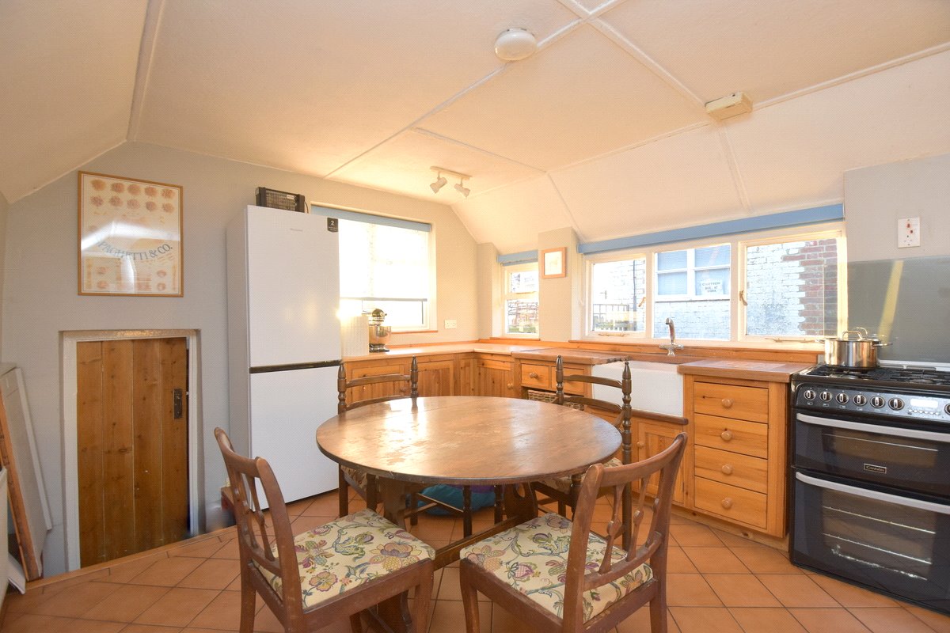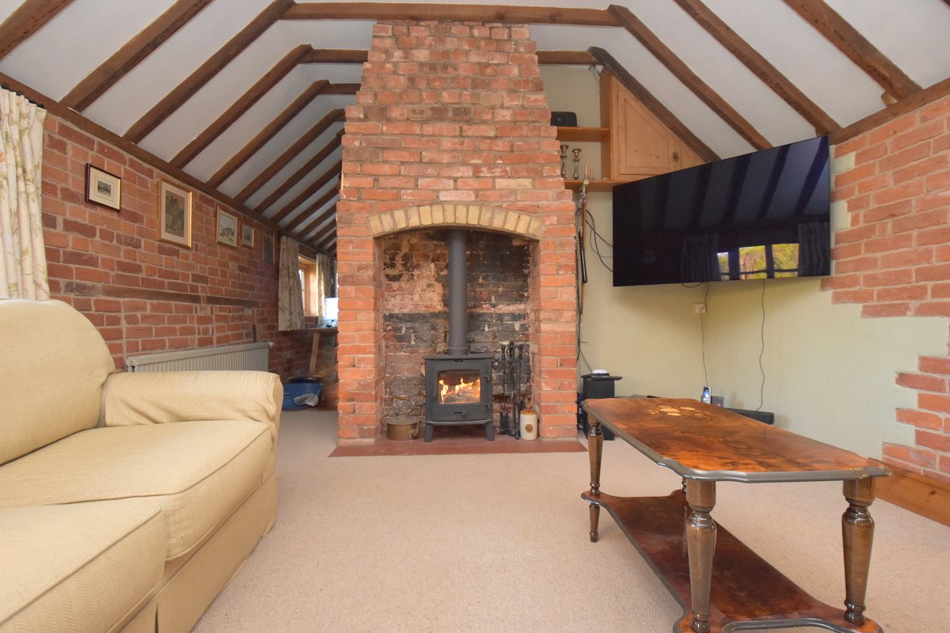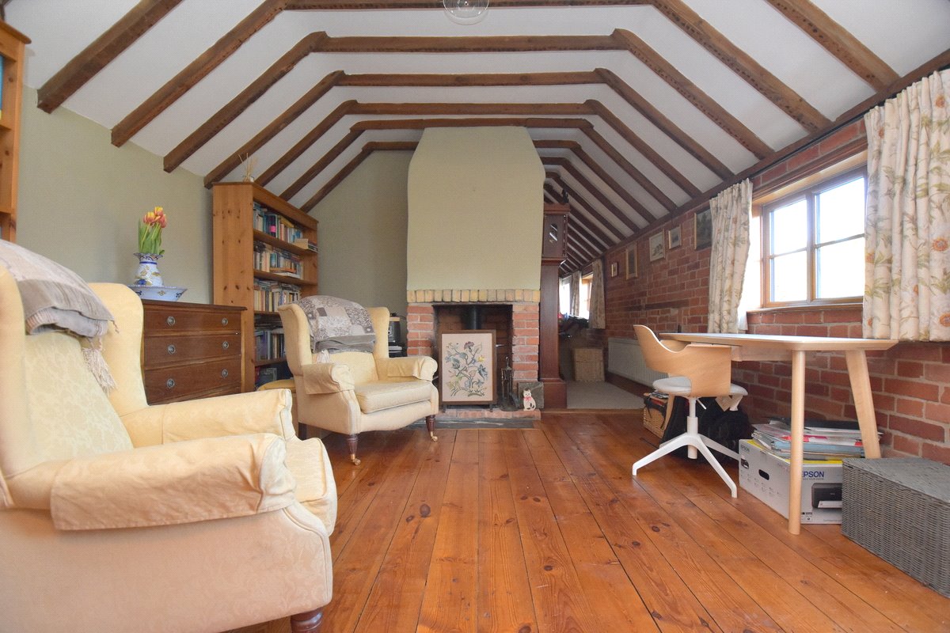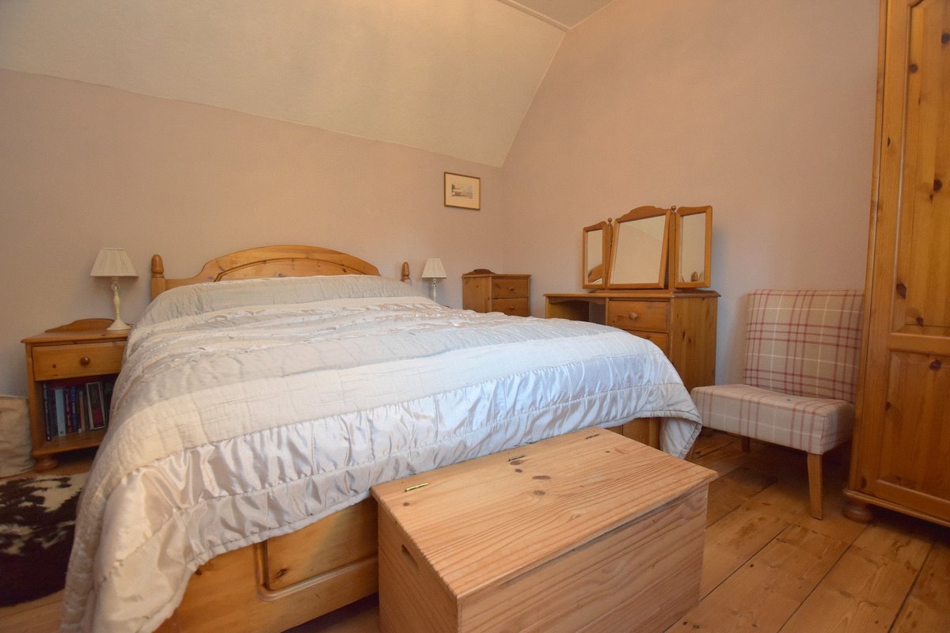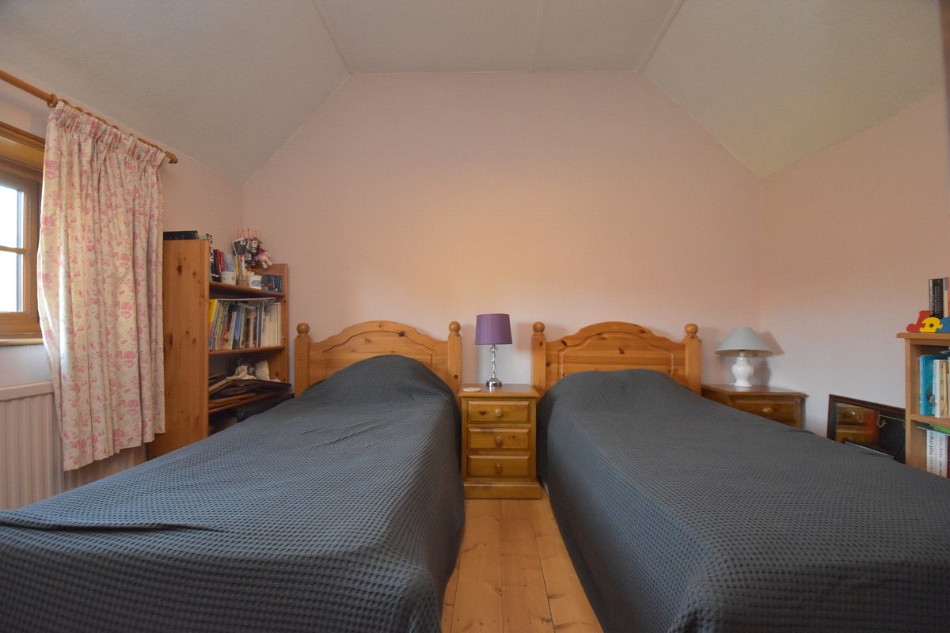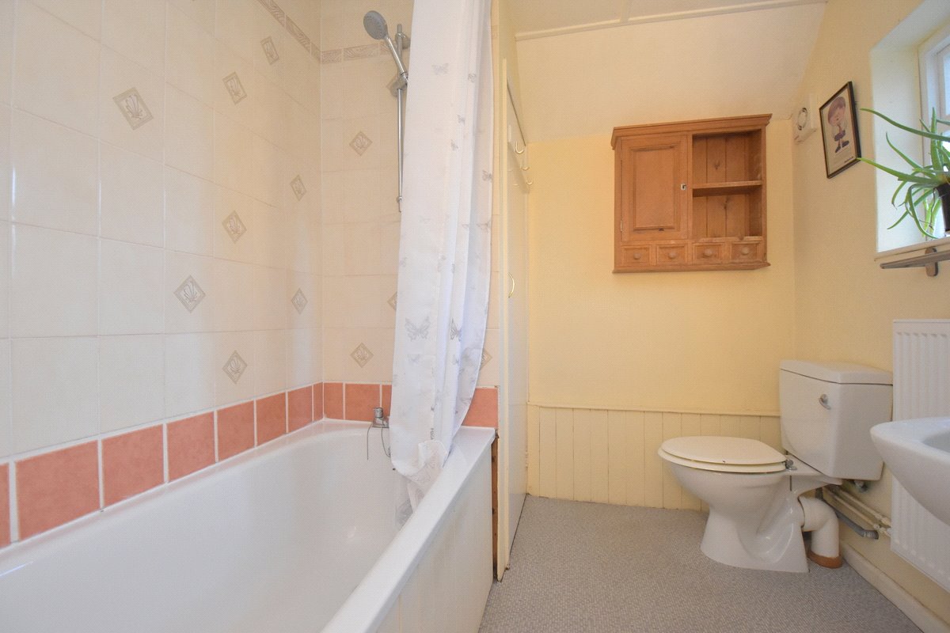Request a Valuation
Guide Price £425,000
Low Road, Friston, Saxmundham, Suffolk, IP17 1PW
-
Bedrooms

2
Offered for sale with no onward chain, is this charming detached cottage, occupying approximately 1/3 of an acre, neatly positioned on its plot and set in the quaint village of Friston, just 4 miles from Aldeburgh and the Suffolk Heritage Coast.
The property dates back to the 19th century and has been recently modernised with a new boiler and new roof, but still highlights original features such as exposed beams and brick fireplaces.
The main entrance is located to the side of the property where there is space for coats and shoes. A door leads into the bathroom, which features a bath with a power shower over, wc, basin and airing cupboard.
At the end of the entrance hall is the kitchen, which has a number of base units with wooden worktops over and an inset butler sink and drainer. There is space for a fridge freezer, a dishwasher, washing machine and cooker. Steps from the kitchen lead down into the pantry which is an impressive 14' in length and offers excellent storage space.
Just off the kitchen is the sitting room which has a window and door to the front garden and enjoys an open brick fireplace with a woodburner. The sitting room flows into a further reception room which also features a red brick fireplace, and similarly has a door and window to the front.
At the ends of the property, each located off a reception room, are the two bedrooms which have windows to the front aspect, enjoying views out to the garden.
The property is approached by a gated entrance, where a path leads to the front of the property and around to the side entrance door. The wrap around garden is securely fenced to one side and bordered by mature hedging to the front. In all, the garden measures 0.33 acres with a five-bar gate to one end providing access for off road parking. There is an outbuilding fitted with power that currently is used for storage but could be converted into a home office or could be developed further (subject to planning permission). The plot itself offers ample opportunity to extend the existing dwelling (subject to the necessary permissions and regulations) or alternatively offers a wonderful outside space to enjoy in the summer months.
Important Information
Council Tax Band – D
We understand that mains water and electric are connected to the property, heating is oil fired and drainage TBC
Tenure – Freehold
EPC – E
Our ref – JED
Features
- No onward chain
- Extensive wrap around plot of 0.3 acres
- Scope to improve and extend (STPP)
- Charming 19th century cottage
- Set in a popular village location
- Ample off road parking
- Recently replaced boiler and roof
Floor plan
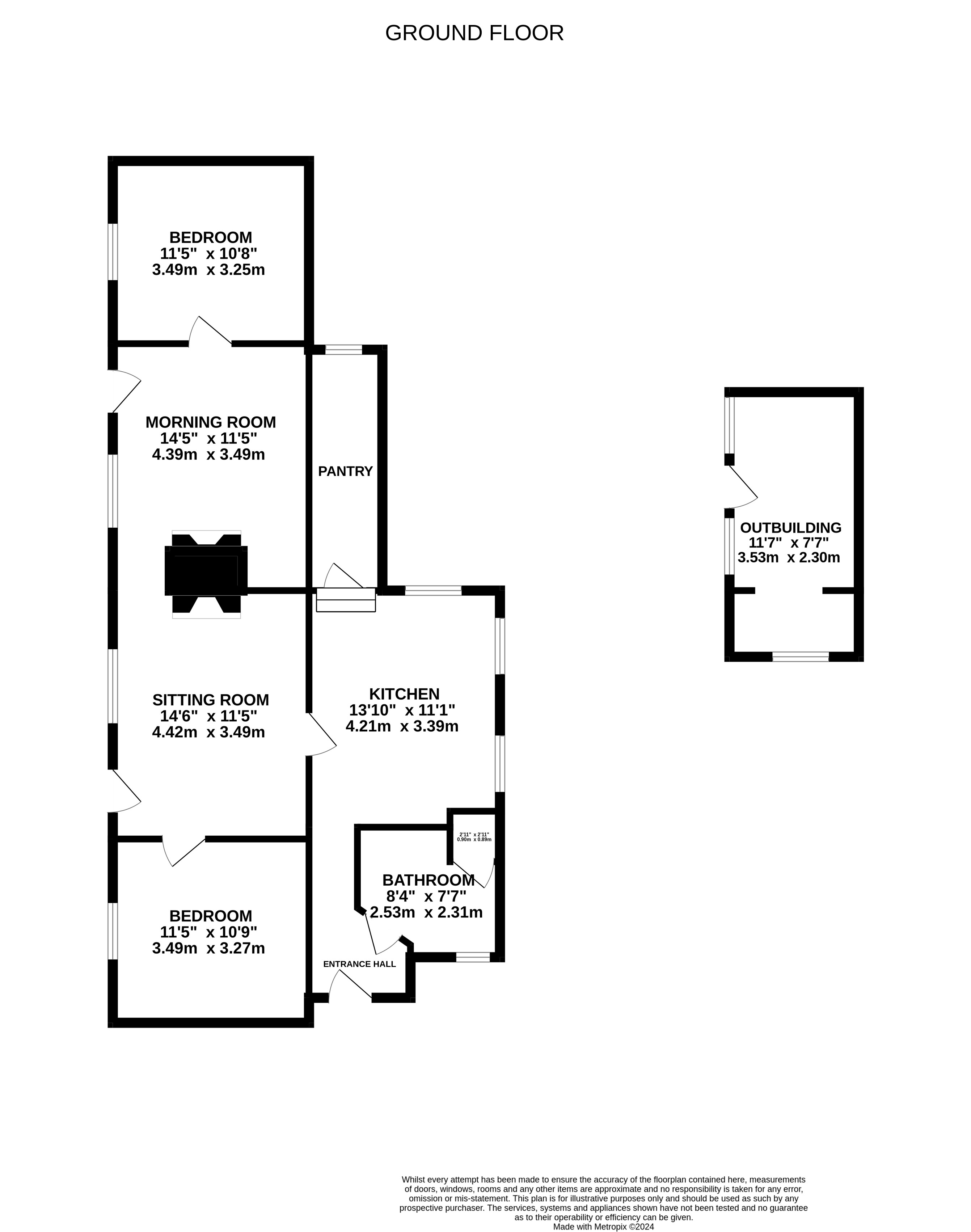
Map
Request a viewing
This form is provided for your convenience. If you would prefer to talk with someone about your property search, we’d be pleased to hear from you. Contact us.
Low Road, Friston, Saxmundham, Suffolk, IP17 1PW
Offered for sale with no onward chain, is this charming detached cottage, occupying approximately 1/3 of an acre, neatly positioned on its plot and set in the quaint village of Friston, just 4 miles from Aldeburgh and the Suffolk Heritage Coast.


