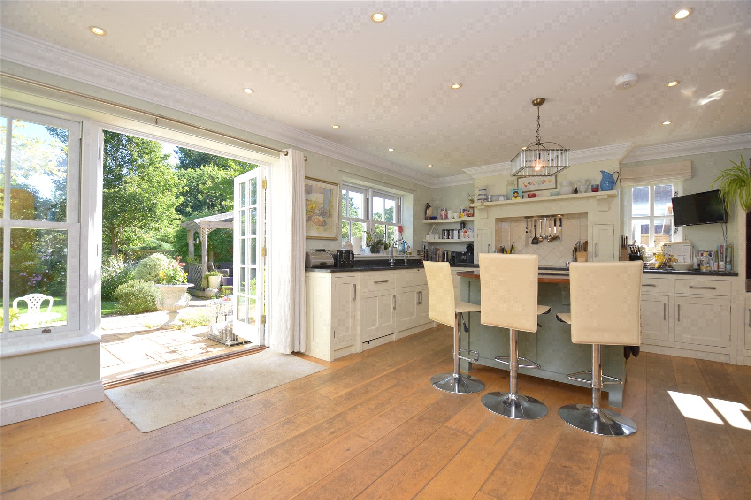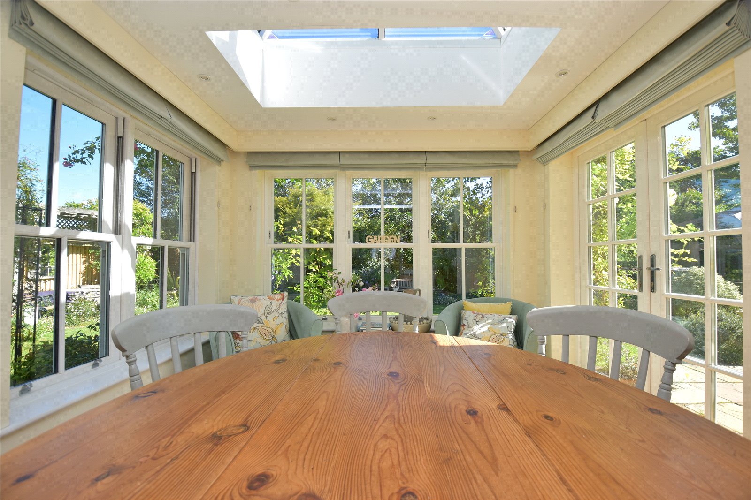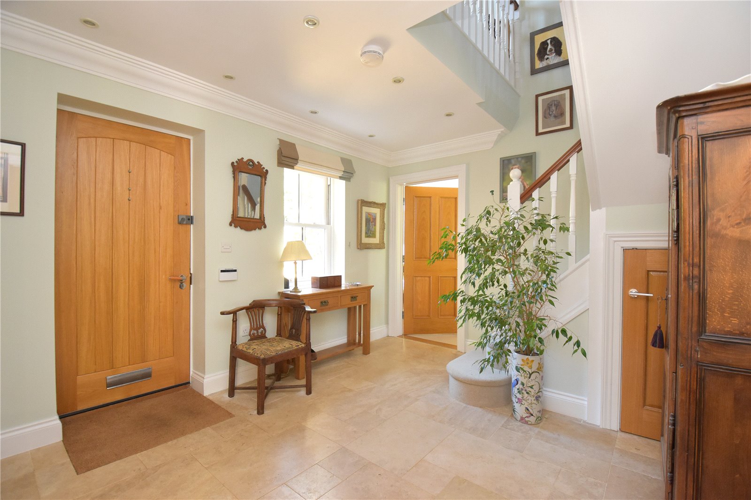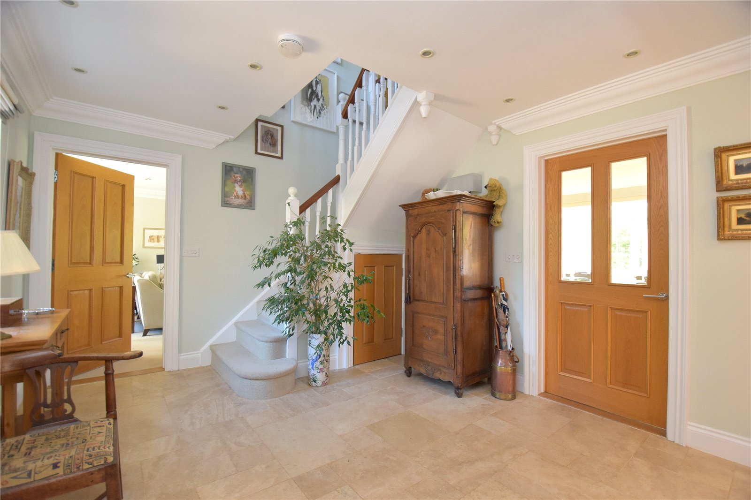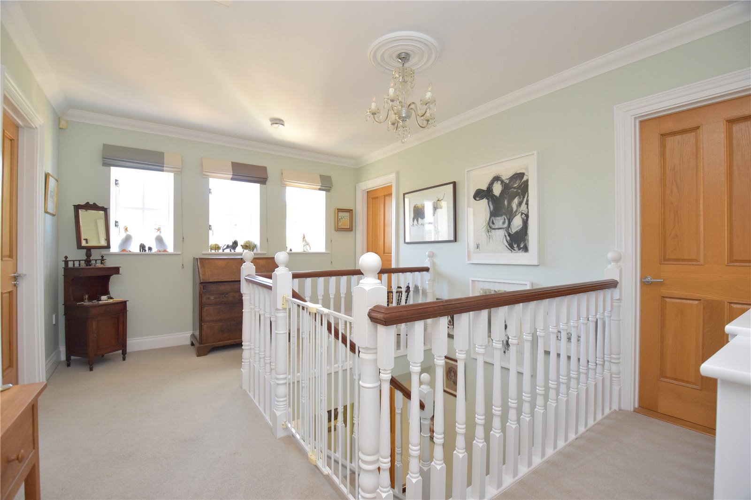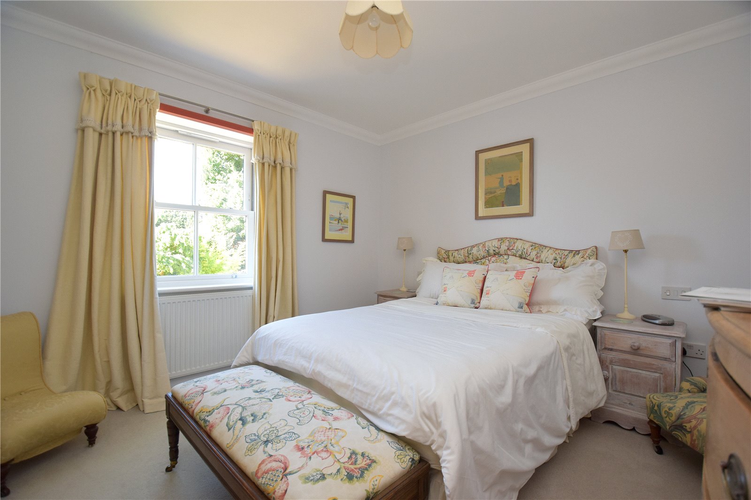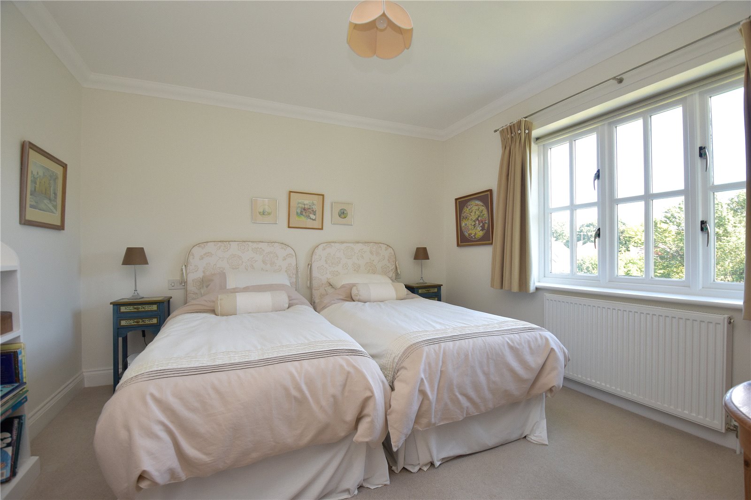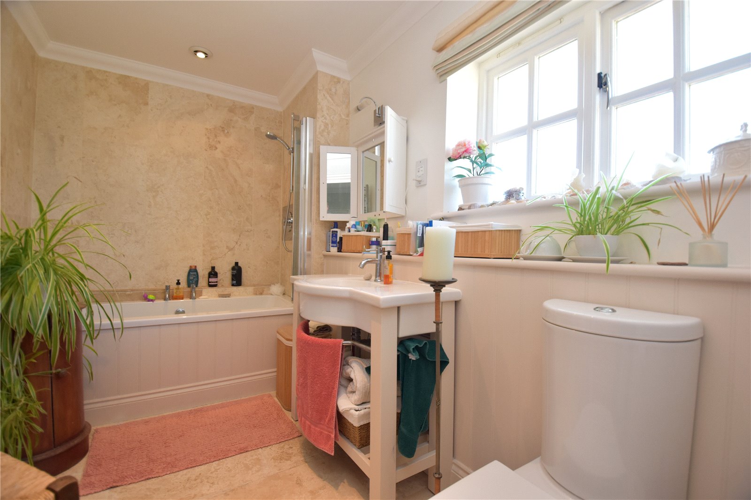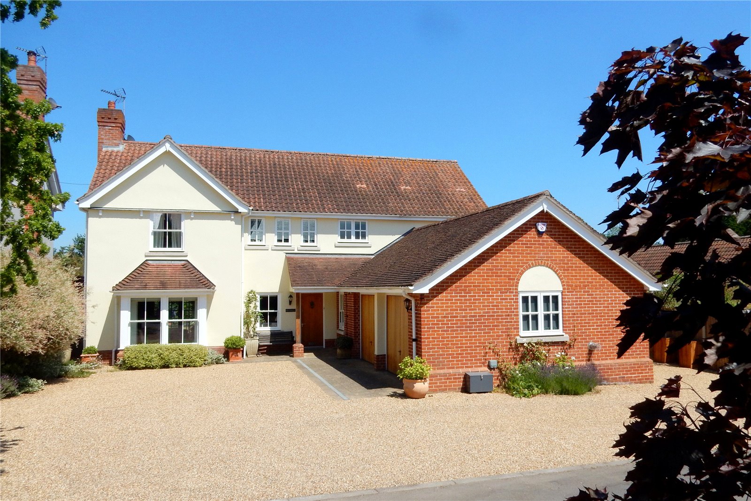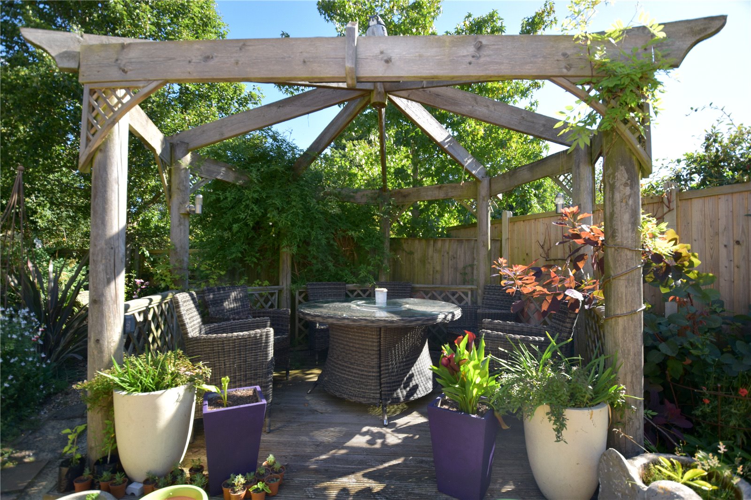Request a Valuation
Asking Price Of £1,350,000
Lower Haugh Lane, Woodbridge, Suffolk, IP12 4NJ
-
Bedrooms

4
Part of our Signature collection; Field House is a stunning extended detached family home, situated a short walk from Woodbridge town centre and Market Hill with parking for numerous cars and a double garage.
Field House was built in 2007 and offers generous accommodation including a substantial sitting room with wood burner, as well as an extended dining room with views over the garden and kitchen/breakfast room with bespoke fitted kitchen and central island.
The property opens into an impressive reception hall with Travertine tiled floor which flows into the cloakroom with a white WC and basin. There is a window to the front, stairs to the first floor, under-stairs cupboard and doors off.
To the front is a good size study/home office with built-in cupboard. Across the hall is the generous sitting room which measures 22’ in length with feature brick fireplace with oak mantel and wood burner. The sitting room has a dual aspect including a square bay to the front and double doors to the rear opening onto the garden. A door also leads through to the dining room which has engineered oak flooring which continues into the kitchen/breakfast room. The extended dining room overlooks the garden from two set of windows and has double doors out to the garden, as well as a skylight/lantern.
The kitchen/breakfast room also overlooks the garden and has double doors opening onto the patio. There is an extensive range of Ashford & Books bespoke fitted units with granite work surfaces, sink and a central island/preparation unit with Iroko top with curved edge to provide a breakfast bar. Integrated appliances include an oven, induction hob with canopy above and there is space for a plumbed in American style fridge/freezer. A door leads through to the utility room which has an exterior door and a further door to the double garage. There is a range of units matching the kitchen, space for other appliances and a water softener is housed in the garage.
The fantastic galleried landing has three windows to the front, linen cupboard and doors off. The main bedroom overlooks the rear garden, has plenty of storage with two double built-in wardrobes and a door to an en-suite with shower, basin and WC. There are three further double bedrooms, all of which have built-in storage. To complete the accommodation is the family bathroom with bath with shower over, basin and WC.
The property is accessed from Lower Haugh Lane and then via a private shared lane which serves this and only five other properties. To the front is a substantial shingle driveway providing parking for many cars. The garden has various shrub borders, to the right of the property are double gates providing access to the rear garden.
The double garage which measures 20’1 x 17’6 has twin electric up and over doors, windows to the side and rear and a radiator.
The beautiful rear garden is enclosed by cedar wood and other timber fencing and is surrounded by a number of established shrubs and trees, providing a good degree of privacy. The garden is predominantly laid to lawn with a patio area to the immediate rear of the property and a raised wooden gazebo/pergola with power and light connected. To the right of the property there is a wood store, garden shed with power and light and there is a secondary shed to the far corner, also with power and light.
Important Information
Tenure – Freehold.
Services – we understand that mains electricity, water and drainage are connected to the property.
Council tax band F.
EPC rating C
Ref: CJJ
Features
- Four double bedrooms
- Contemporary Ashford & Brooks kitchen/breakfast room
- Study/home office
- Extended dining room with skylight/lantern
- 22’ dual aspect sitting room with square bay & wood burner
- Family bathroom, en-suite & cloakroom
- Double garage & ample parking
- Under-floor heating to the ground floor
Floor plan

Map
Request a viewing
This form is provided for your convenience. If you would prefer to talk with someone about your property search, we’d be pleased to hear from you. Contact us.
Lower Haugh Lane, Woodbridge, Suffolk, IP12 4NJ
Part of our Signature collection; Field House is a stunning extended detached family home, situated a short walk from Woodbridge town centre and Market Hill with parking for numerous cars and a double garage.


