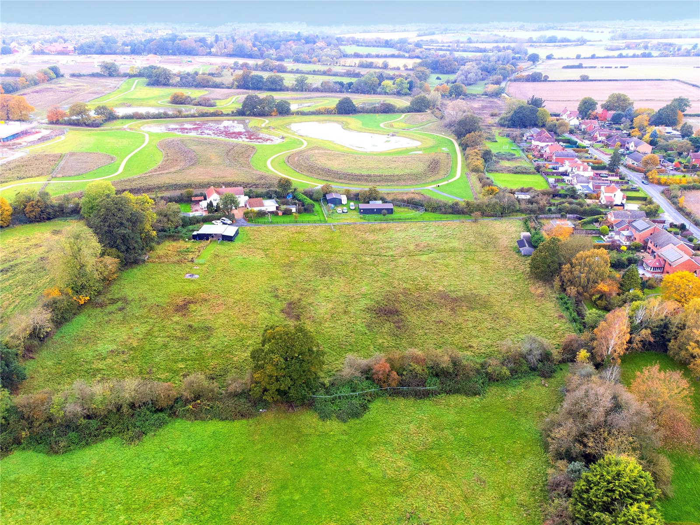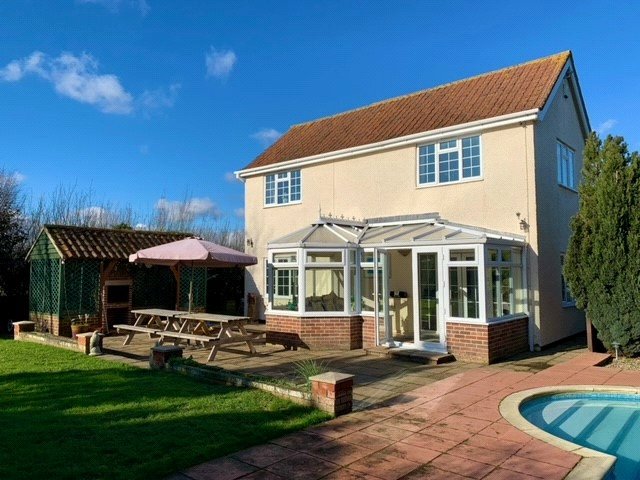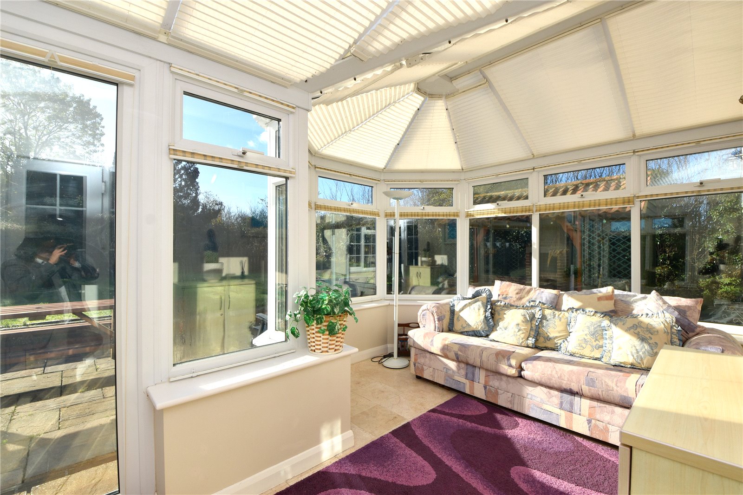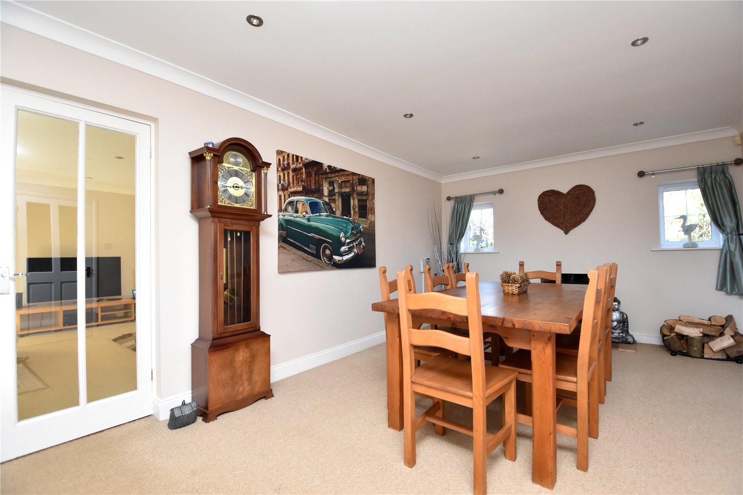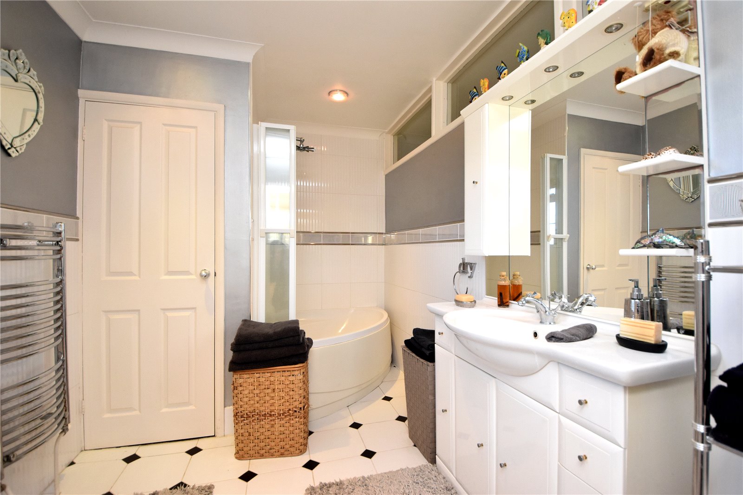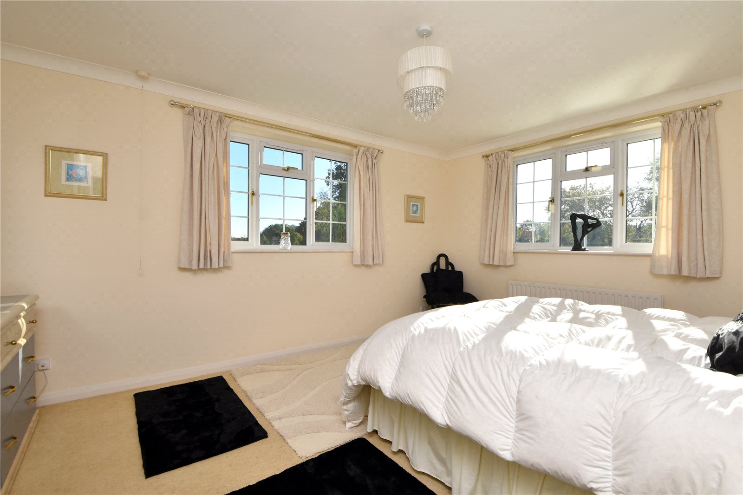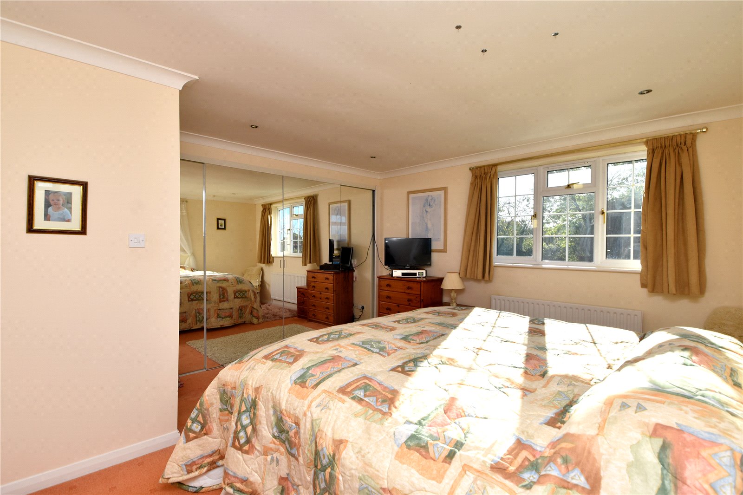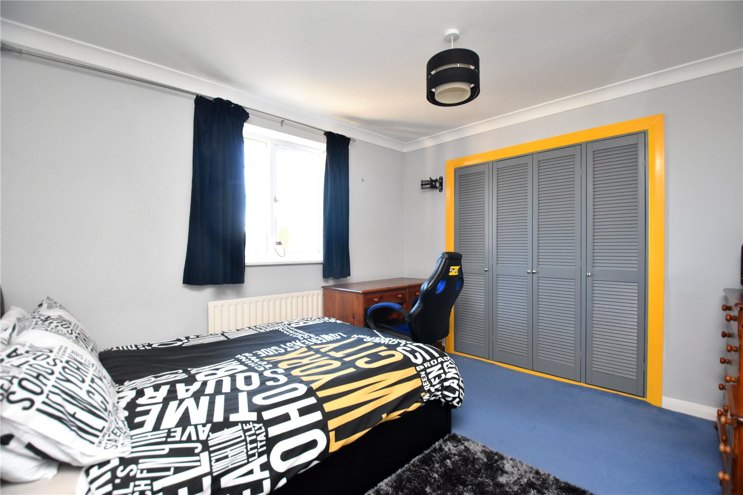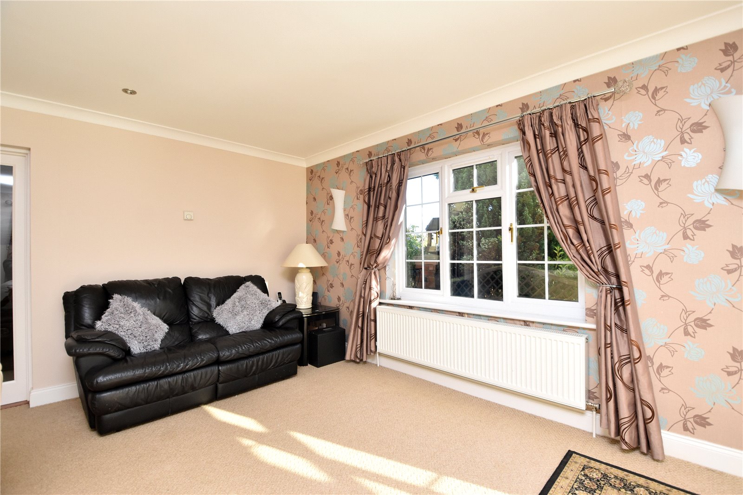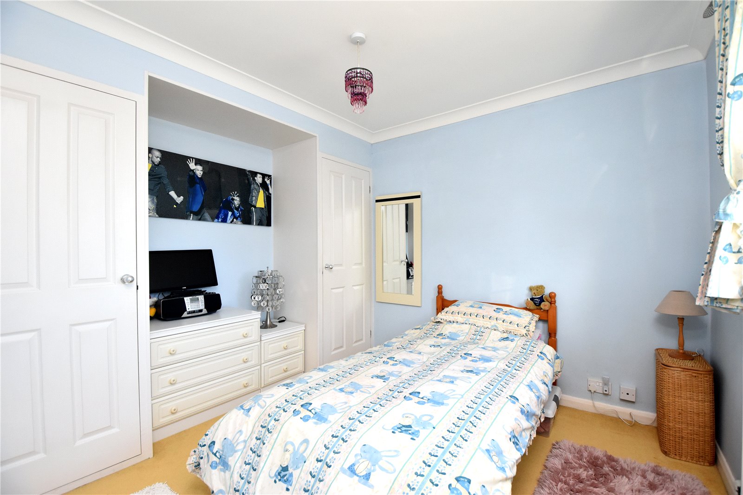Request a Valuation
Guide Price £1,000,000
Lower Road, Westerfield, Ipswich, Suffolk, IP6 9AR
-
Bedrooms

5
Part of our Signature collection, set in a popular village location on a plot of around 4.2 acres which includes equestrian facilities is this detached house with separate annexe that abuts a nature park
Set on a plot of around 4.2 acres is this individually designed and constructed five bedroom detached house which offers accommodation approaching 2,400 sq.ft. In addition to this there are equestrian facilities including a stable block and paddock, a one bedroom annexe, office space and double garage.
The property is recessed from Lower Road by a 375ft private driveway and it abuts a 72 acre nature park. There is also an outdoor heated swimming pool and formal landscaped gardens.
The entrance porch leads into the reception hall which has a wooden floor and stairs to the first floor. The dining/family room has windows to the front and rear and adjacent to this is the impressive sitting room which measures nearly 30ft in length and has a triple aspect outlook. From here there are French doors into the upvc constructed conservatory with a tiled floor and further doors onto the patio and heated pool area. The spacious kitchen/breakfast room is well-equipped with an extensive range of base units, wall cupboards, work tops, drawers and a range-style cooker with extractor hood over. Adjacent to the kitchen is a utility room which offers a further range of base units and work tops. There is also a cloakroom.
The landing provides access to all five double bedrooms and the family bathroom. Bedroom one has a dual aspect outlook with views across the nature park, built-in wardrobes and there is also a spacious en-suite comprising a bath, basin and WC. Bedroom two also has a dual aspect outlook over the nature park and paddocks to the front. Bedroom three is located to the front and has built-in wardrobes. Bedroom four is located to the rear and bedroom five is located to the front with built-in cupboards. The bathroom comprises a corner bath, WC and basin.
In addition to the main accommodation there is a separate one bedroom detached annexe with its own garden area. The accommodation comprises an open-plan living/dining/kitchen space with the kitchen area having a range of base units, wall cupboards, work tops, drawers and integrated appliances of oven, hob and extractor hood. There is a separate bedroom and bathroom which comprises a bath, basin and WC.
Also attached to the double garage is a separate home office with light and power along with a wood effect floor.
Outside
The property is recessed from Lower Road by a 375ft private driveway. To the front there is a shingled driveway providing parking for a number of vehicles and there is also a double garage with two up/over doors. The formal gardens are landscaped predominantly to lawn with a range of mature trees and shrubs. There is also an outdoor heated pool and associated pool house along with a covered barbecue area.
In total there are about 4.2 acres of grounds with separate stable blocks and paddock. The property abuts the recently created 72 acre nature park.
Important Information
Council Tax Band – G
Services – Mains water, drainages and electricity are connected. Oil central heating.
Tenure – Freehold
EPC rating – D
Agents Note
This property lies adjacent to the public greensward (Nature Park) area of the ‘Ipswich Garden Suburb’ development, which includes a new public footpath beyond the boundary to the rear of the house. The vendor has advised there is an historic footpath running though the adjacent field lying to the south of the property, passing through Broadacres between the pool-house and the stables, along the driveway to Lower Road.
Features
- Five bedroom detached house with accommodation approaching 2400sq ft
- Separate one bedroom detached annexe, home office and double garage
- Plot of around 4.2 acres with paddocks, stables, and outbuildings
- Landscaped gardens with outdoor heating swimming pool and BBQ area
- Recessed from the road by a 375ft long private driveway
- Abuts a new 72 acre nature park in a popular village location
- Excellent access to Westerfield Railway Station
- 30ft Sitting room
- En-suite bathroom to the main bedroom
- Double-glazed windows and oil fired central heating
Floor plan

Map
Request a viewing
This form is provided for your convenience. If you would prefer to talk with someone about your property search, we’d be pleased to hear from you. Contact us.
Lower Road, Westerfield, Ipswich, Suffolk, IP6 9AR
Part of our Signature collection, set in a popular village location on a plot of around 4.2 acres which includes equestrian facilities is this detached house with separate annexe that abuts a nature park

