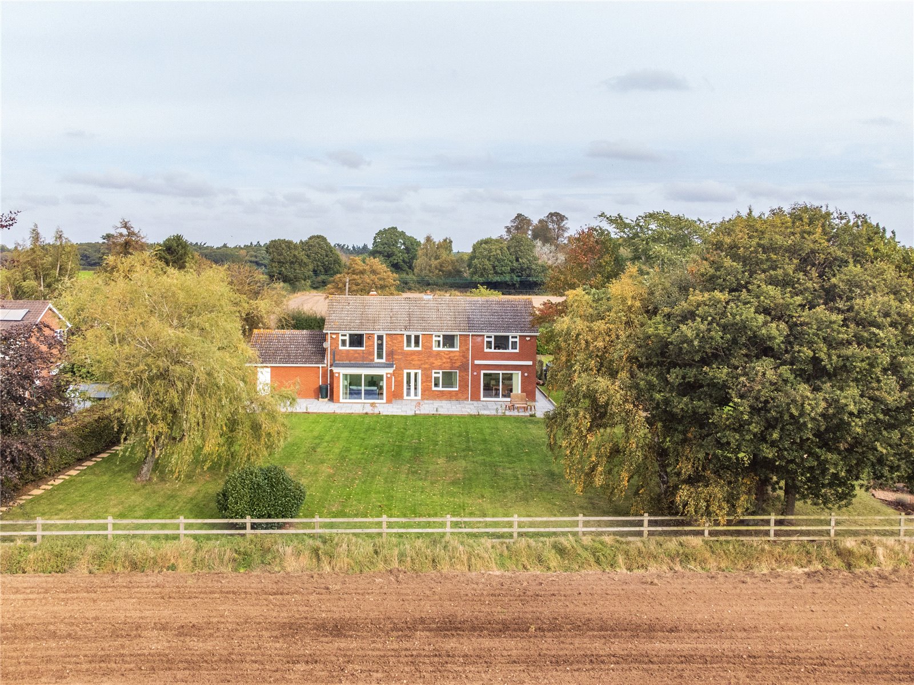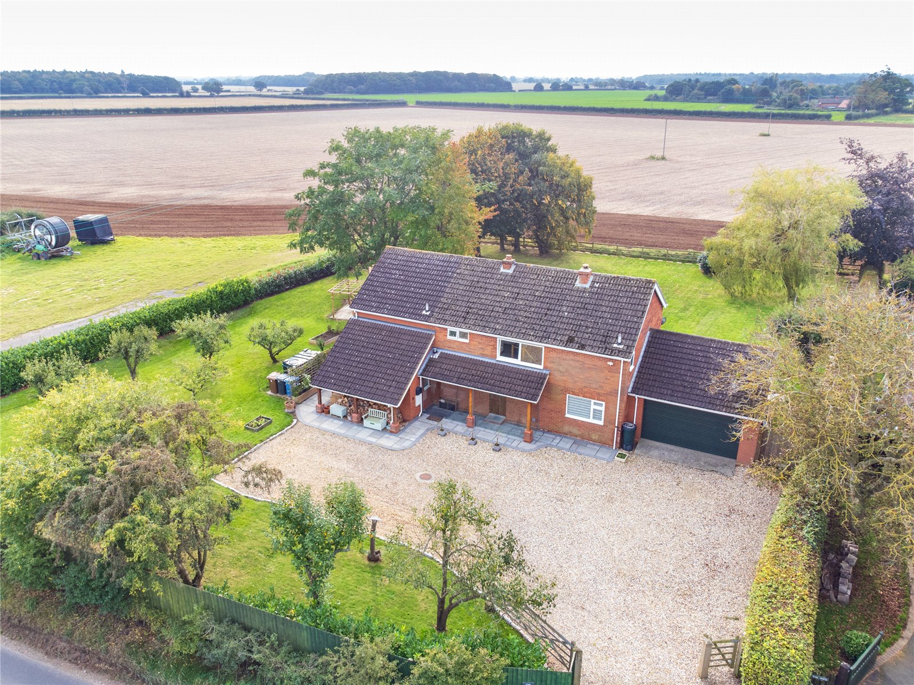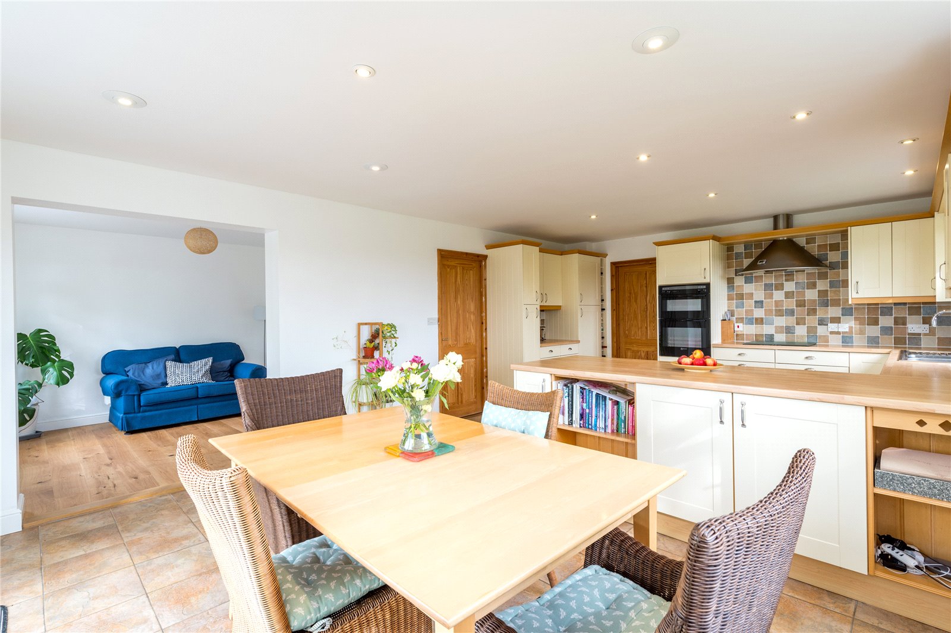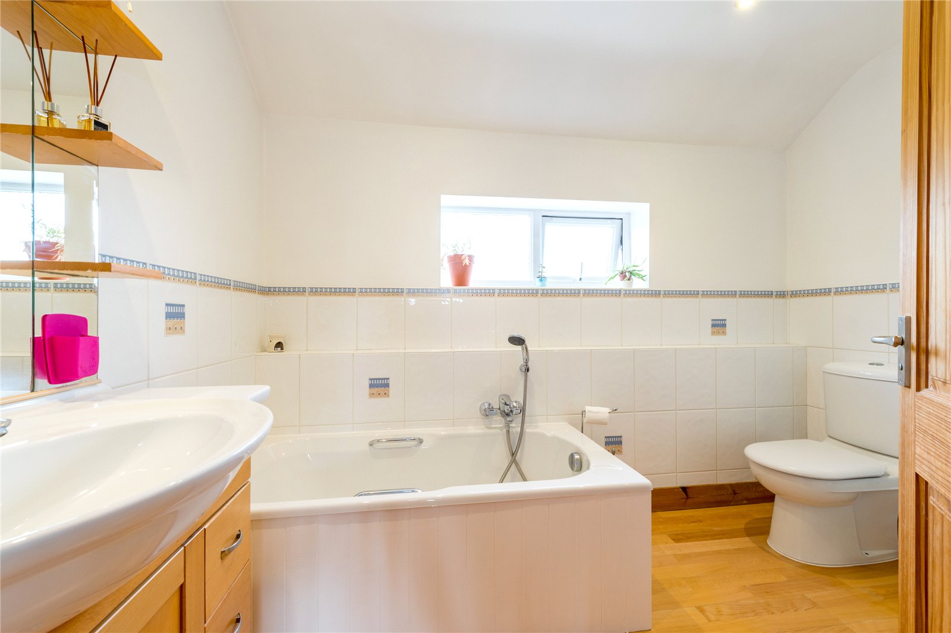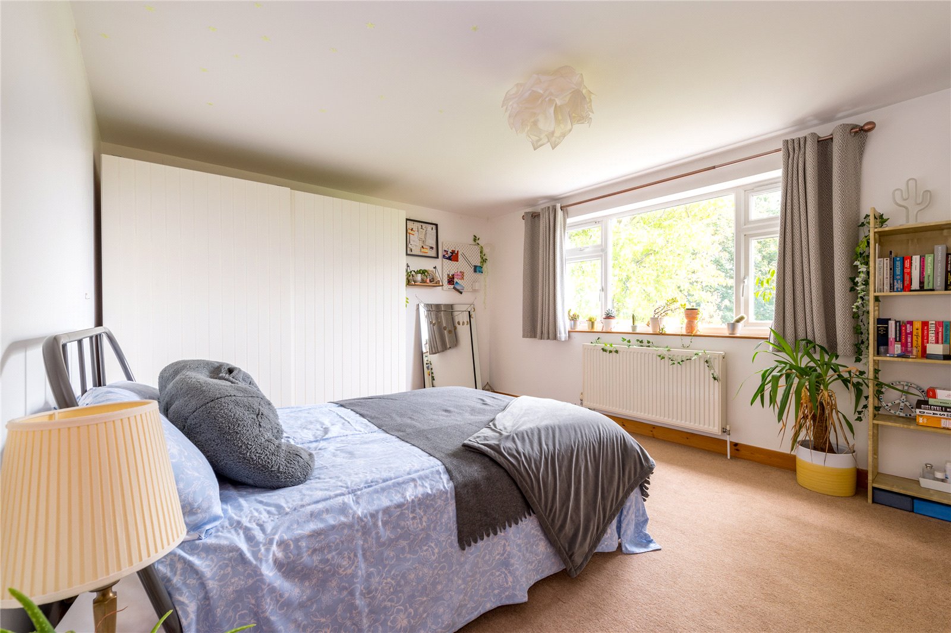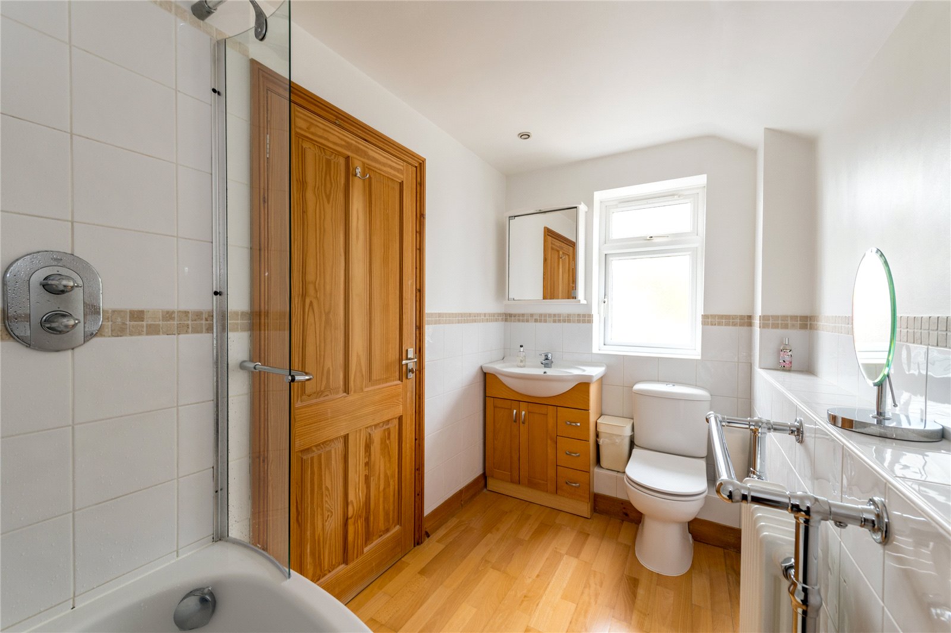Request a Valuation
Guide Price £800,000
Main Road, Woolverstone, Ipswich, Suffolk, IP9 1AR
-
Bedrooms

4
Part of our Signature collection, this individual property sits on a plot of around half an acre within this popular peninsula village and abuts open fields and farmland.
Offering total accommodation approaching 2,500 sq.ft the property has a contemporary open plan kitchen/dining/family space, an ensuite shower room and balcony off the main bedroom. There is oil-fired central heating, double glazing and a double garage
There is a feature glass entrance porch with an oak door leading to the reception hall which has a bespoke fitted oak staircase with glass balustrade and tiled floor. To the rear of the reception hall is the sitting room with original parquet flooring, inset wood burner and French doors on to the rear garden. There is a feature box bay which has windows to either side and patio doors onto the garden. There is a contemporary open plan kitchen/dining space with the kitchen area being well-equipped with an extensive range of base units, wall cupboards, work tops, drawers, integrated dishwasher, fridge, double electric oven, hob and an extractor hood. The dining area has a window to the side and patio doors onto the rear garden. Adjacent to this is the family room with a window overlooking the garden. There is also a study with original parquet flooring and a window to the front. Also to the ground floor is a shower room comprising a shower, basin and WC. A utility room is adjacent to the kitchen area with a range of base units, wall cupboards, work tops and drawers.
The landing offers access to all four double bedrooms and the family bathroom. The main bedroom suite has wall-to-wall built-in wardrobes, a window and door to the south-facing balcony overlooking the rear garden, fields and farmland beyond. There is also an en-suite comprising a bath with shower over, basin and WC. The three remaining bedrooms are all impressive double rooms with two of them having built-in storage. Bedrooms two and three also have a south-facing aspect across the rear garden. The bathroom comprises a bath, separate shower cubicle, basin and WC.
Outside
The property is recessed from the road by an extensive front garden which is in part laid to lawn with a range of mature trees and shrubs. There is a large parking area with parking and turning space for a number of vehicles. There is also an attached double garage which has an electric up and over door and personal door to the rear.
The subsantial south-facing garden which is surrounded by oen side and the rear of open-fields and farmland. It is predominantly laid to lawn with a large patio area, an extensive range of mature ornamental and fruit trees, flower beds and shrubs. There is a pergola with additional patio area and a further paved seating area.
Important Information
Services – We understand that mains water and electricity are connected. Public mains sewerage. Oil fired central heating.
Tenure – Freehold
Council Tax Band – E
EPC rating – D
Features
- Individual four double bedroom detached house offering accommodation approaching 2500sq ft
- Set on a plot in excess of 0.5 of an acre
- South facing rear garden that abuts open fields and farmland
- Open plan kitchen/dining/family room
- Sitting room with parquet flooring and wood burner
- Separate study with parquet flooring
- En-suite and balcony to the main bedroom
- Popular peninsula village location
- Double garage and off road parking
- Double-glazed windows and oil fired central heating
Floor plan
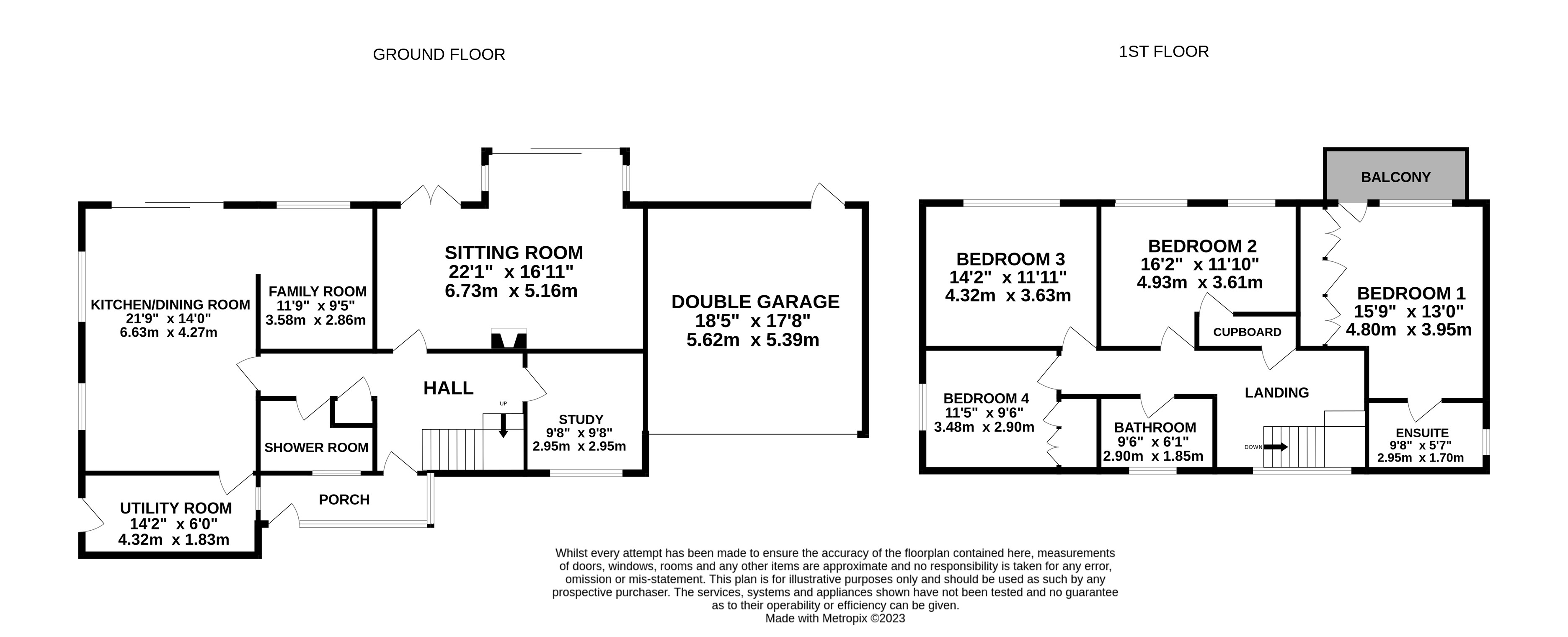
Map
Request a viewing
This form is provided for your convenience. If you would prefer to talk with someone about your property search, we’d be pleased to hear from you. Contact us.
Main Road, Woolverstone, Ipswich, Suffolk, IP9 1AR
Part of our Signature collection, this individual property sits on a plot of around half an acre within this popular peninsula village and abuts open fields and farmland.
