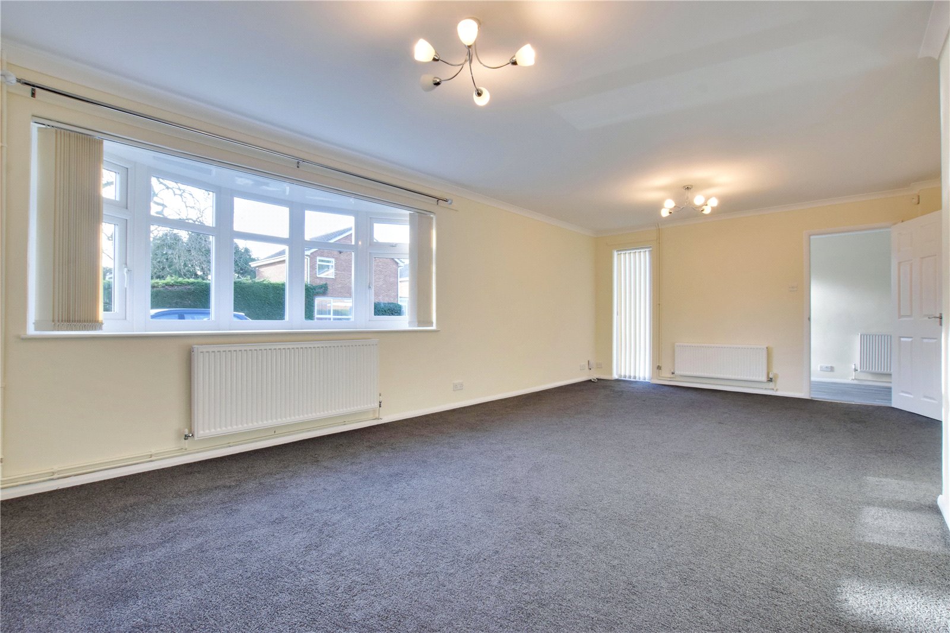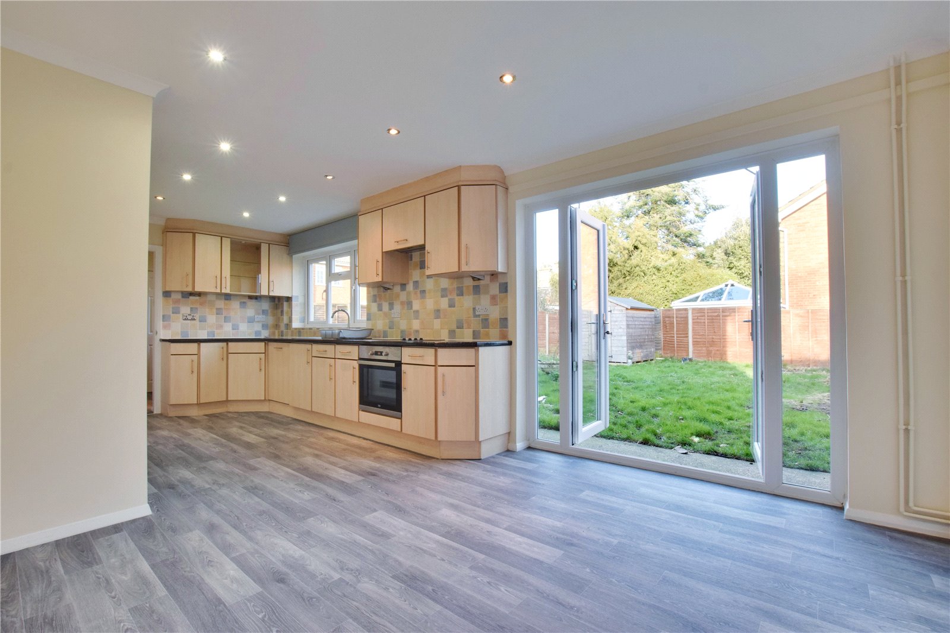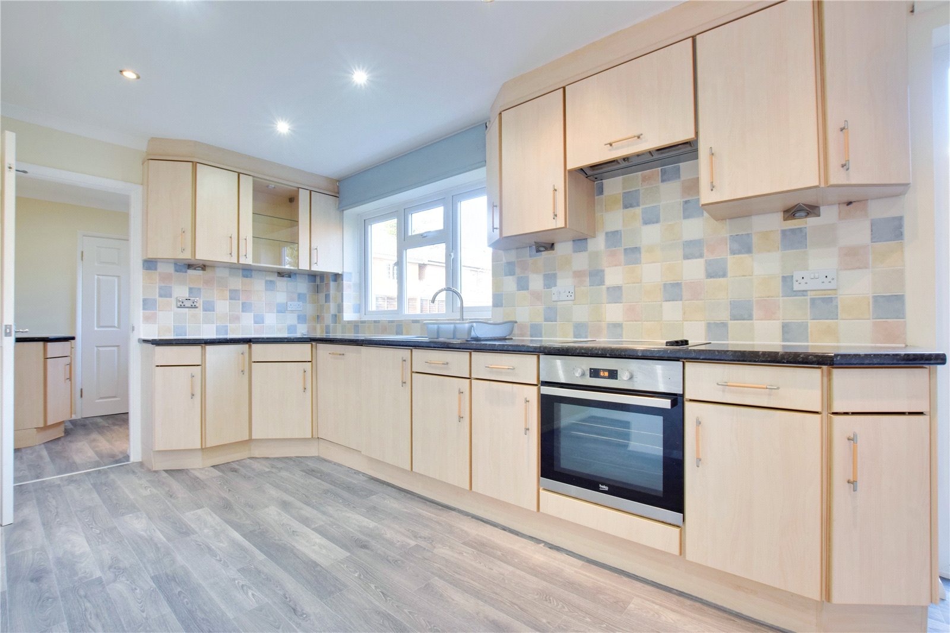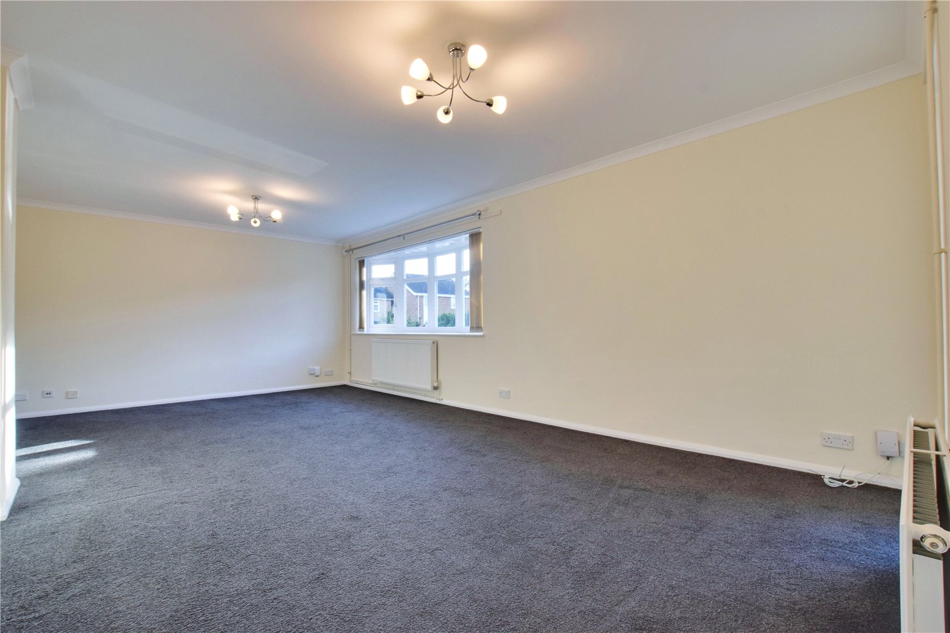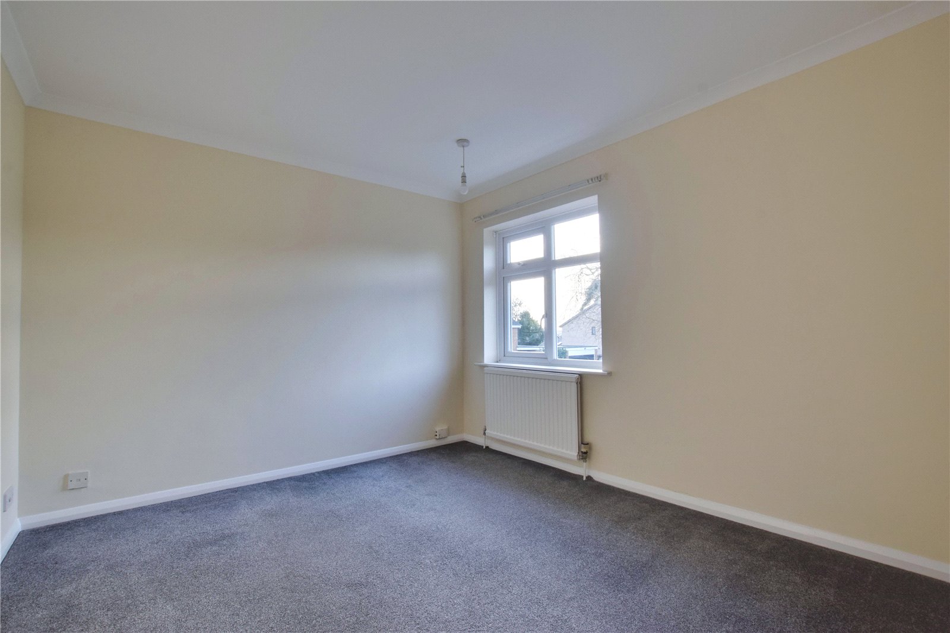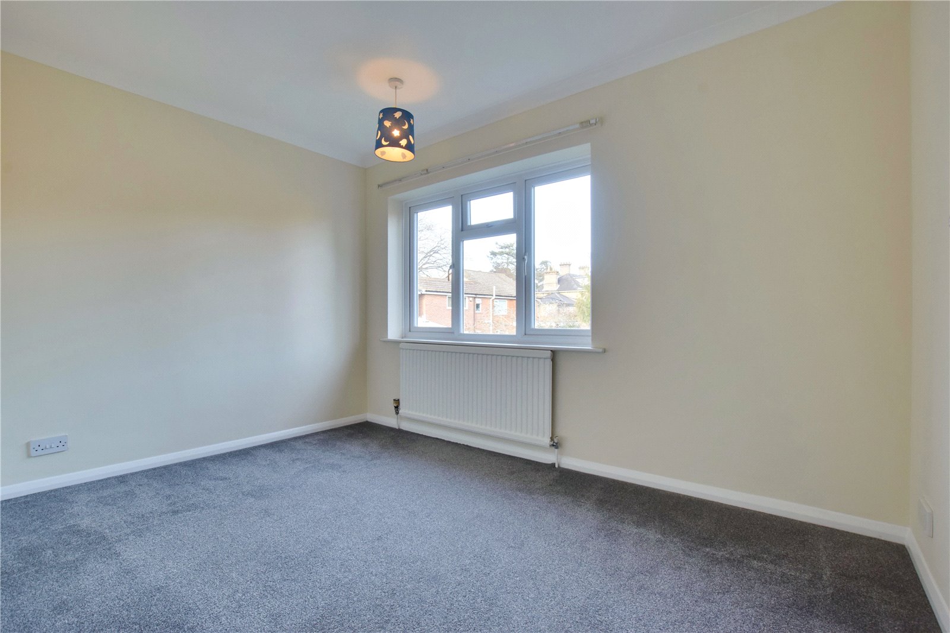Request a Valuation
Guide Price £400,000
Mallowhayes Close, Ipswich, Suffolk, IP2 9SJ
-
Bedrooms

4
Situated on the popular Hayes development on the South-west of Ipswich is this four bedroom detached family home. Being offered with no onward chain.
The property has gas central heating, double glazing, double garage, parking for two cars and a generous garden, all located on a quiet cul-de-sac, with easy access to Ipswich town centre and station.
This four bedroom detached family home is situated on the popular Hayes development to the South-west of Ipswich providing excellent links to a number of local amenities and the A12/A14. Along with an impressive 21ft. sitting room there is also a kitchen/dining room overlooking the garden. There is gas central heating, double glazing, double garage, parking for two cars and garden. The property has recently been fitted with new flooring downstairs, new bathroom and has been re-decorated throughout.
The accommodation comprises a reception hall with stairs to the first floor and doors off. The sitting room has a window to the side and bay window to the front. Adjacent is the kitchen/dining room which has double doors leading out to the garden, a range of base and eye-level units, work surfaces, sink, built-in oven, hob and extractor, integrated dishwasher and understairs storage. Off the kitchen is the utility room which has matching base and eye-level units, work surfaces, sink, space for a washing machine and door to the rear lobby which has doors to the rear garden, double garage and to the cloakroom which has tiled walls and white suite of WC and basin.
The first floor landing has doors off to the main bedroom which has a window to the rear and door to the en-suite with a WC, basin and shower. There are three further bedrooms, two of which are doubles. The newly installed family bathroom has a suite of basin, bath with shower over and fitted screen, WC and chrome heated towel rail.
Outside
The front of the property is mainly laid to lawn with driveway providing parking for two cars. There is a double garage, measuring 20' x 15'8 max, with electric up and over door and door to the rear garden.
The rear garden is enclosed by wooden fencing, predominantly laid to lawn and there is a small shed.
Reception hall 3.7mx1.98m
Sitting room 6.68mx3.94m
Kitchen/dining room 6.65mx2.44m
Utility room 2.3mx1.98m
Cloakroom 1.57mx0.91m
Bedroom one 3.25mx3.18m
Ensuite 2.41mx1.02m
Bedroom two 3.18mx2.92m
Bedroom three 3.43mx2.34m
Bedroom four 3.43mx1.96m
Bathroom 2.5mx1.88m
Important Information
Council Tax Band – E
Services – Mains water, drainage, gas and electricity are connected.
Tenure – Freehold
EPC rating -C
Features
- Four beroom detached house
- Kitchen/diner and separate utility
- Double garage
- Gas central heating
- Double glazed windows
- Newly fitted bathroom
- Re-decorated
- New flooring downstairs
- Solar panels
Floor plan
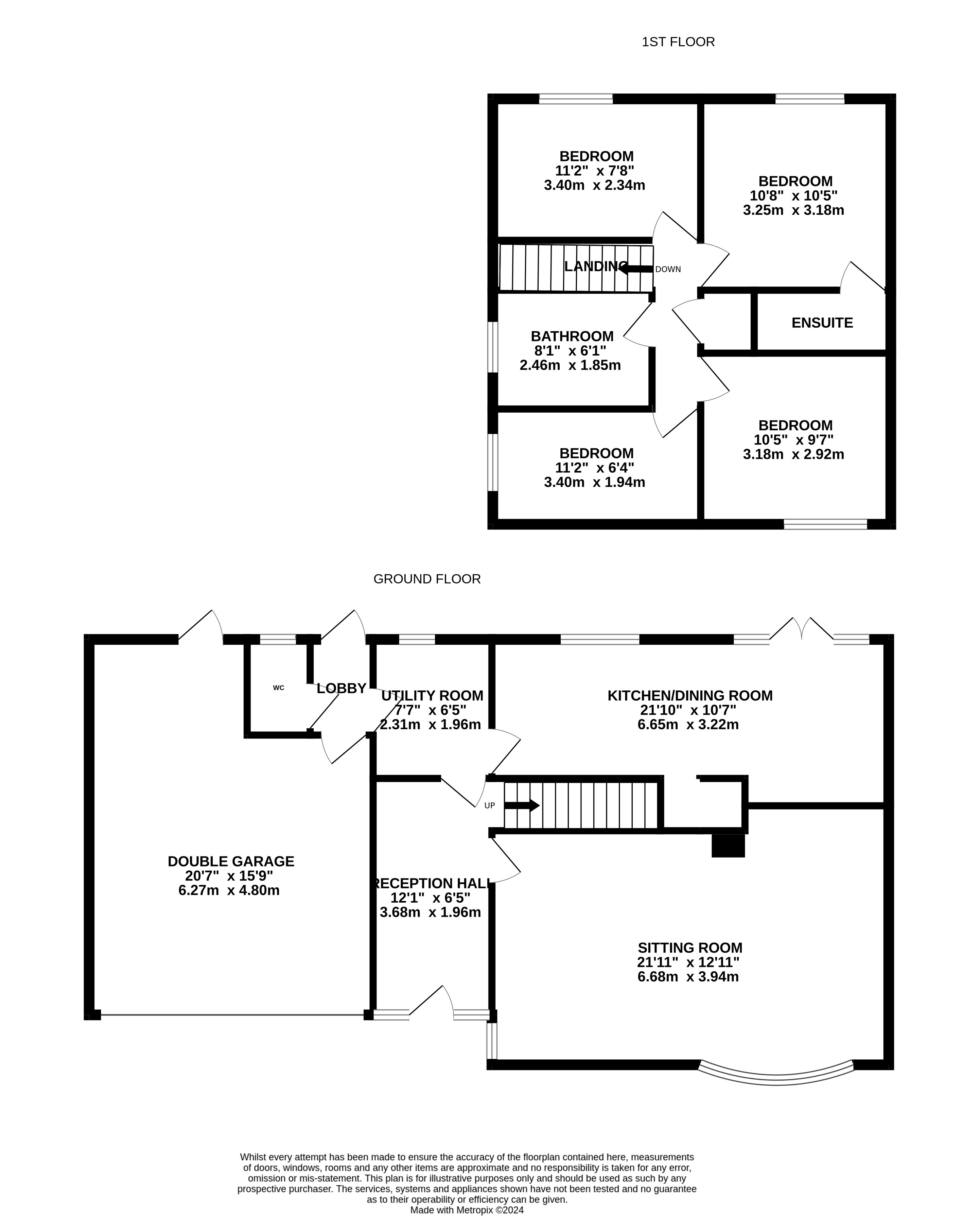
Map
Request a viewing
This form is provided for your convenience. If you would prefer to talk with someone about your property search, we’d be pleased to hear from you. Contact us.
Mallowhayes Close, Ipswich, Suffolk, IP2 9SJ
Situated on the popular Hayes development on the South-west of Ipswich is this four bedroom detached family home. Being offered with no onward chain.
The property has gas central heating, double glazing, double garage, parking for two cars and a generous garden, all located on a quiet cul-de-sac, with easy access to Ipswich town centre and station.

