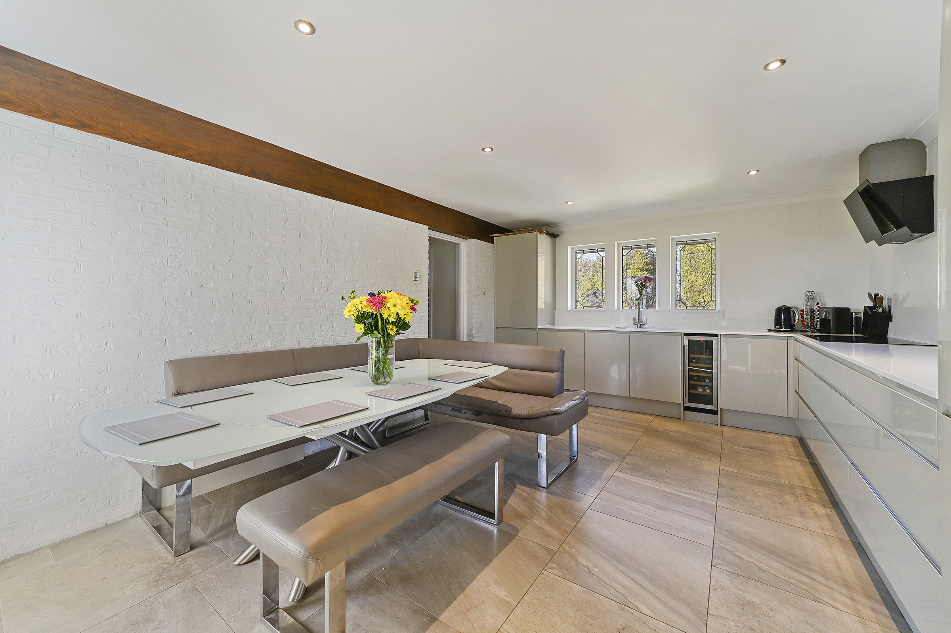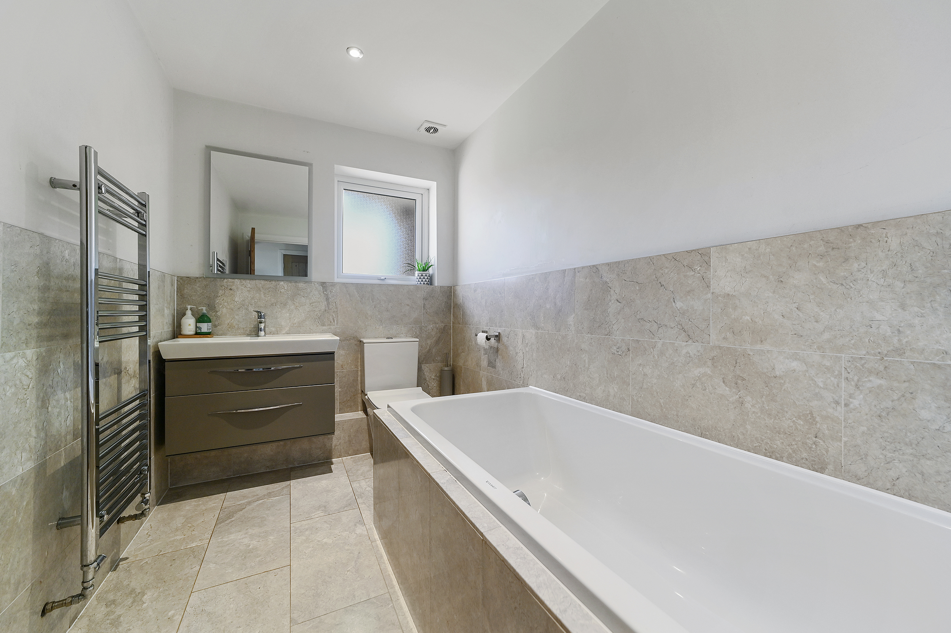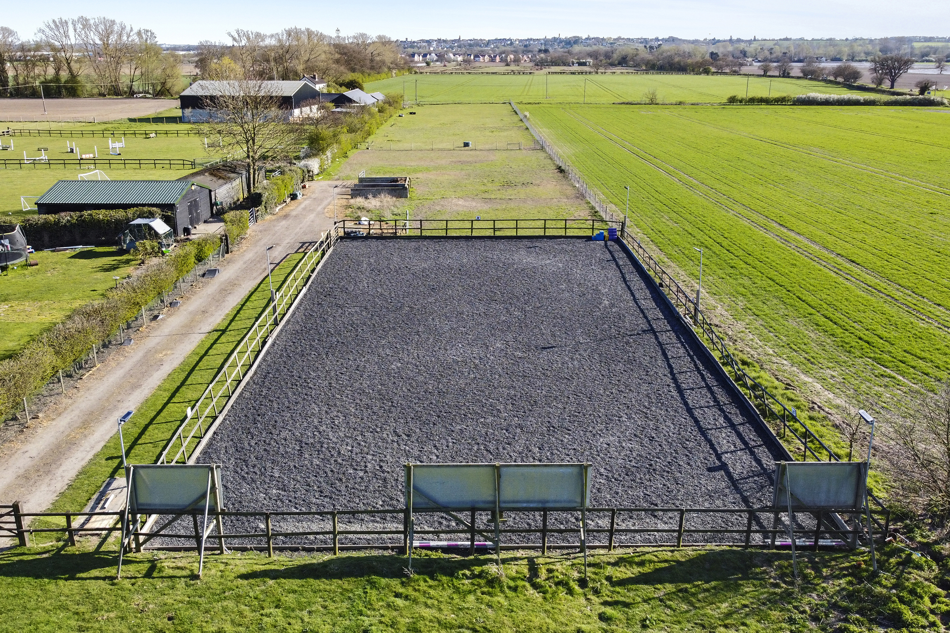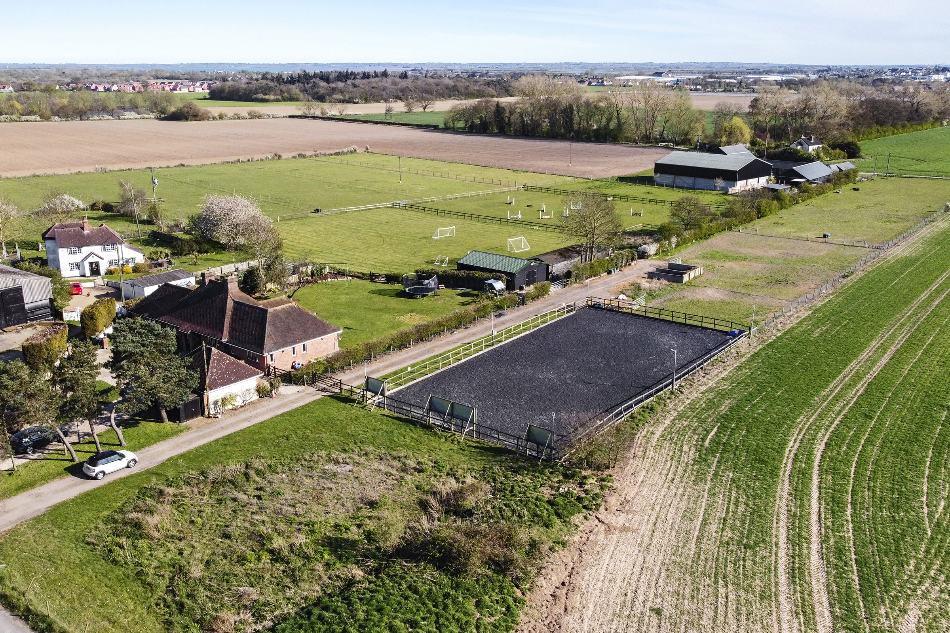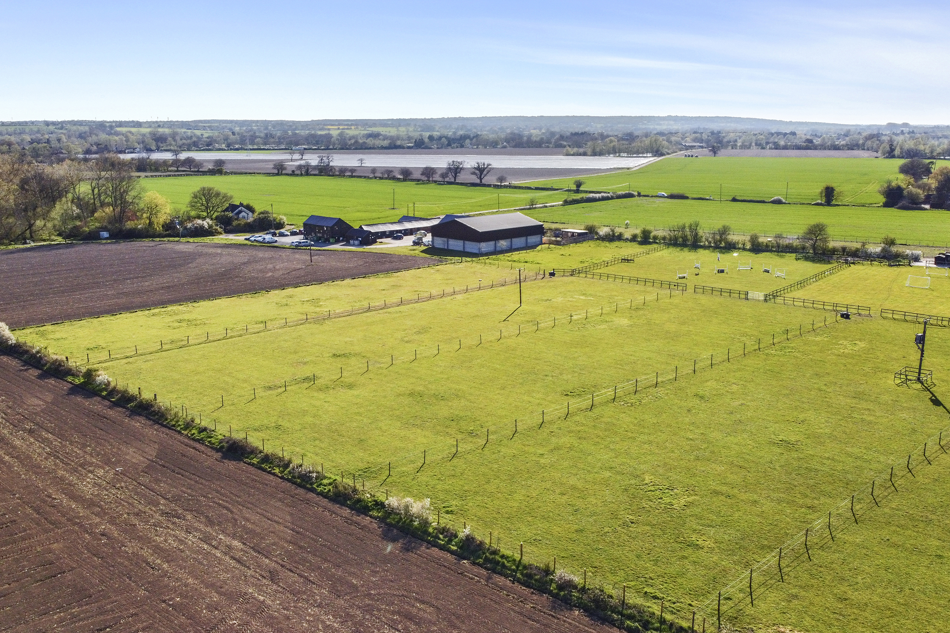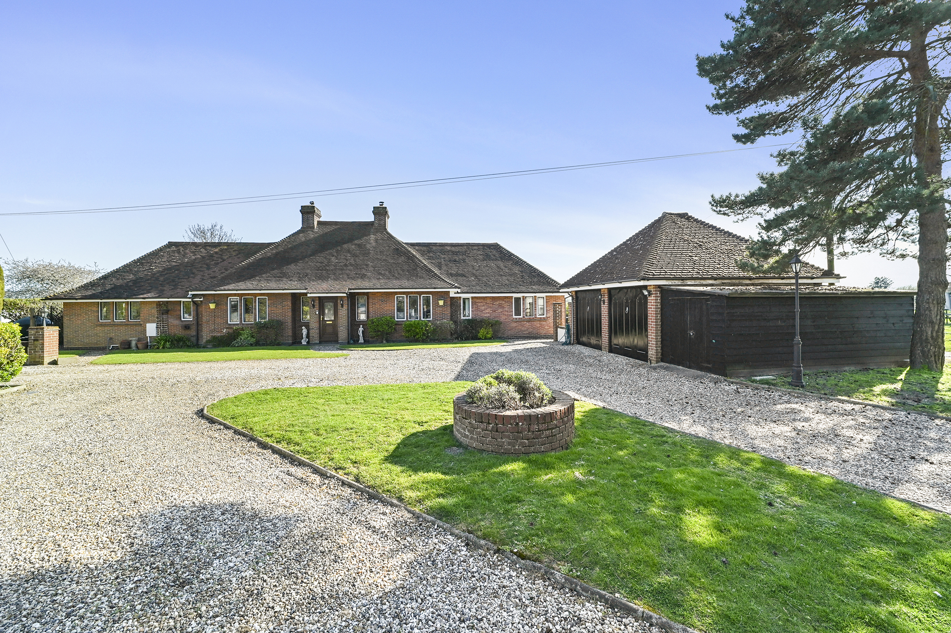Request a Valuation
Asking Price Of £1,200,000
Maypole Road, Langford, Maldon, CM9 4SZ
-
Bedrooms

4
A beautiful four bedroom detached contemporary bungalow, formerly the keeper's cottage to Langford Hall which has been extended and updated to a high standard. This attractive property is in a rural position with approximately 8 acres and equestrian facilities.
A beautiful 4/5 bedroom detached contemporary bungalow, formerly the keeper's cottage to Langford Hall, which has been extended and updated to a high standard. This attractive property is in a rural position with approximately 8 acres and equestrian facilities, including three stables, a tack room, 40' x 20' manège and a large timber framed garage with space for multiple vehicles.
The property is on a private road and set in an enviable position with beautiful views over the surrounding countryside and farmland. The entrance hall leads to two principal reception rooms, both of which have log burners, and the sitting room has glazed doors leading to the rear garden. The modern and well appointed kitchen/breakfast room has an abundance of natural light and provides access to the adjoining utility room. The kitchen has a range of low-level units with granite worktop, including an integrated double oven with floor to ceiling storage, a four ring electric hob with extractor above and two bowl inset sink.
The master bedroom is to the front of the property with windows to the front and side and has a walk-in dressing room together with an ensuite, which has been finished to a high specification. Bedroom two has a window to the rear and ensuite facilities including a double shower cubicle, hand basin and wc. Bedrooms three and four are both double rooms and the family bathroom has a modern suite comprising panel bath, wc and hand basin. We have been advised that the land is split and on to two Title Plans EX701777 and EX562715.
The outside
The property is approached via a private driveway which leads to the detached double garage with an adjoining tractor/mower shed. Vehicular access to the side of the property leads to a 40m x 20m manège with a silica sand mix rubber surface. There are four stables, a tack room, wash bay, hay store and shed. The 8 acres of land is particularly well maintained and has been divided into 8 paddocks with post and rail fencing.
The formal south facing rear garden commences with a paved patio with the remainder being mainly laid to lawn and enclosed by mature shrubs and trees. The property, which also has sixteen solar panels, is located on part of the EAFR (East Anglian Farm Rides). Membership is available by monthly or annual subscription and allows for many miles of off road hacking.
Important Information
Council Tax Band – F
Services – We understand that mains water, drainage and electricity are connected to the property and there is oil fired central heating.
Tenure – Freehold
EPC rating – F
Features
- Equestrian
- Four bedrooms
- Spacious kitchen-breakfast room
- Equestrian facilities
- Four Stables
- Menage
Floor plan
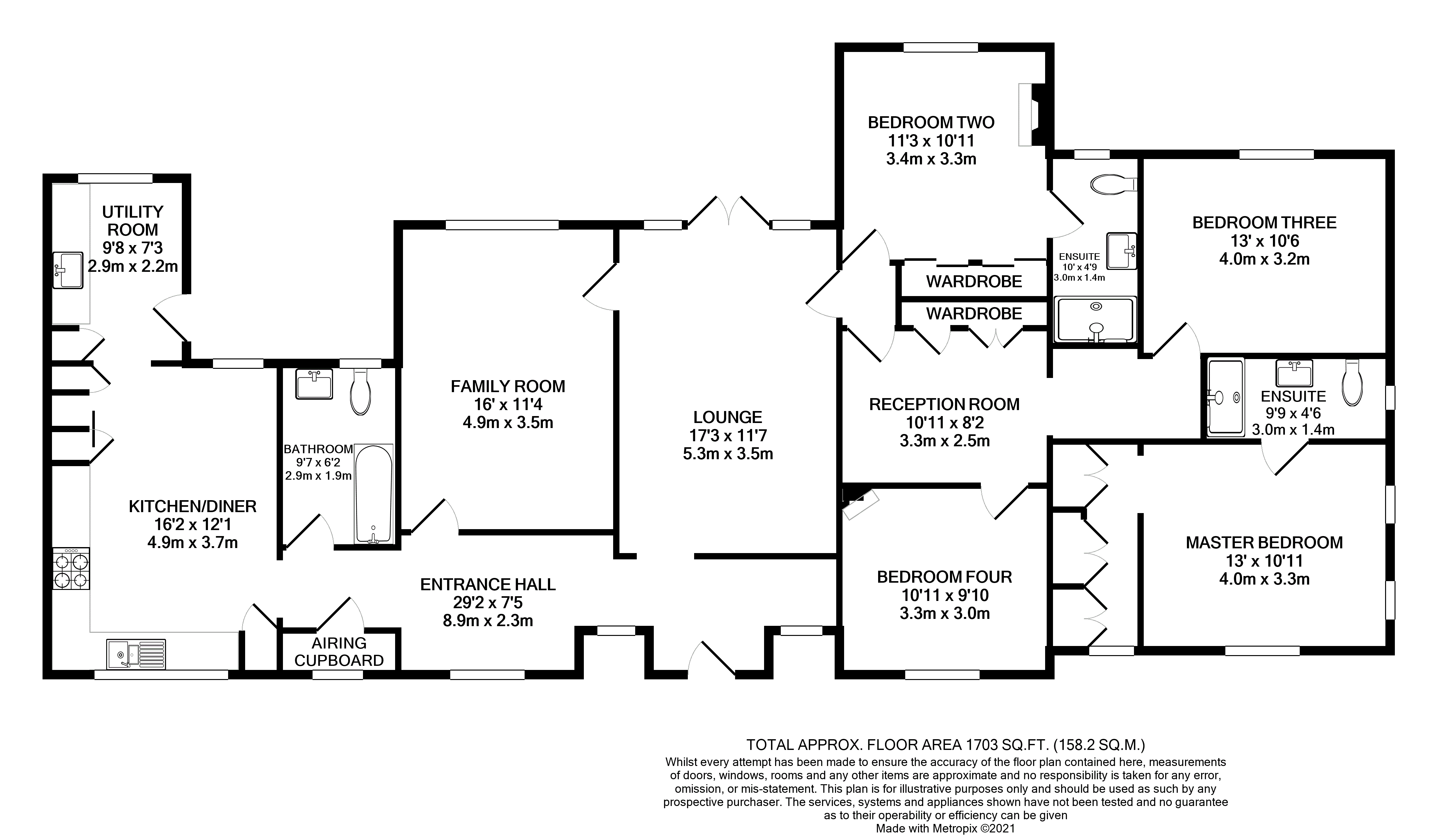
Map
Request a viewing
This form is provided for your convenience. If you would prefer to talk with someone about your property search, we’d be pleased to hear from you. Contact us.
Maypole Road, Langford, Maldon, CM9 4SZ
A beautiful four bedroom detached contemporary bungalow, formerly the keeper's cottage to Langford Hall which has been extended and updated to a high standard. This attractive property is in a rural position with approximately 8 acres and equestrian facilities.
