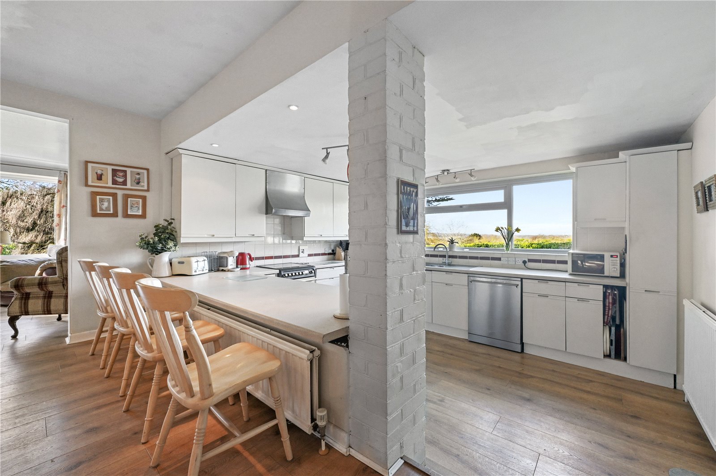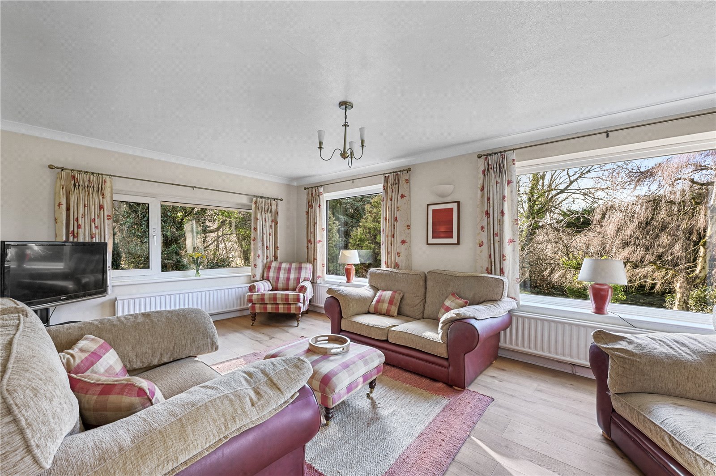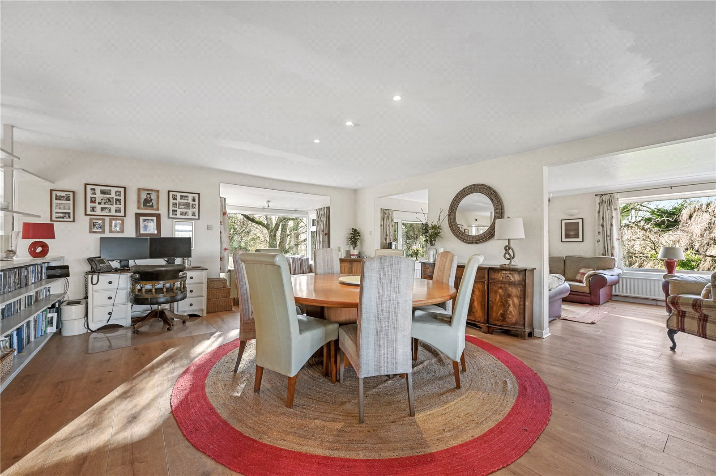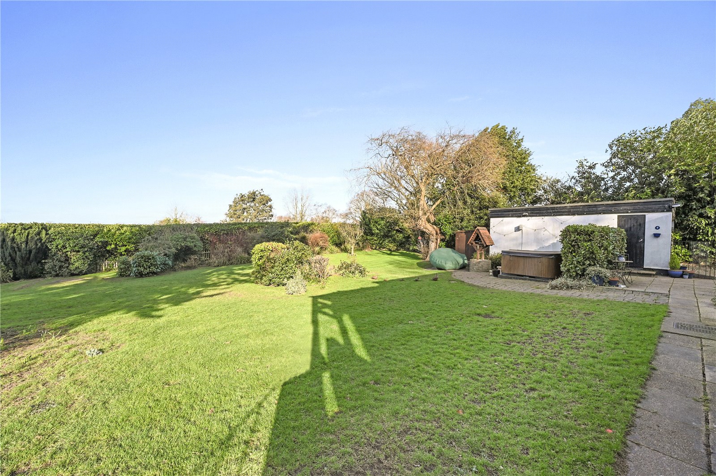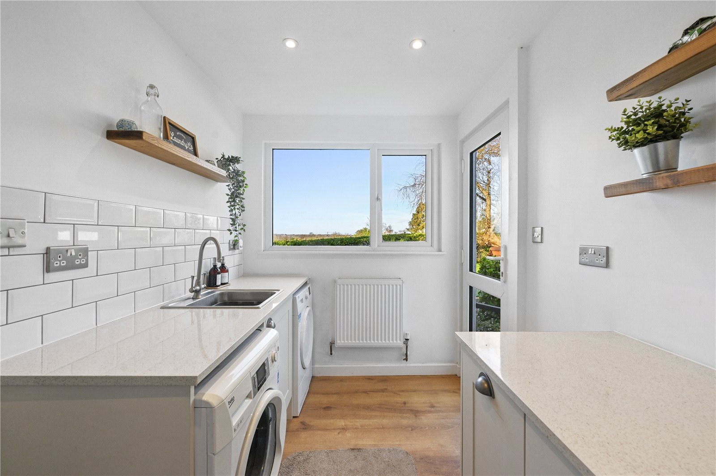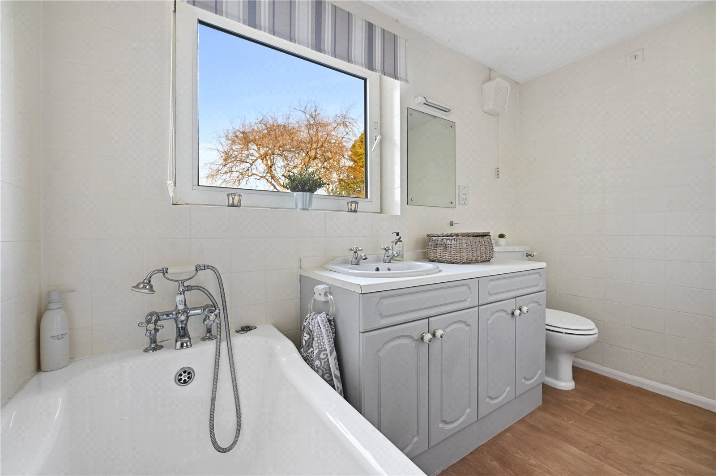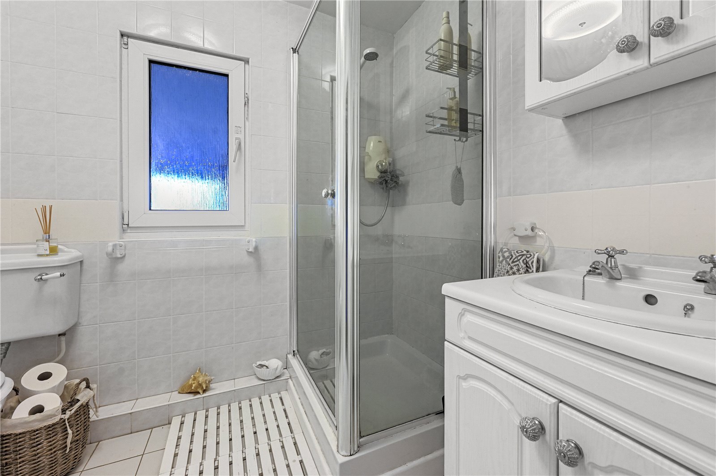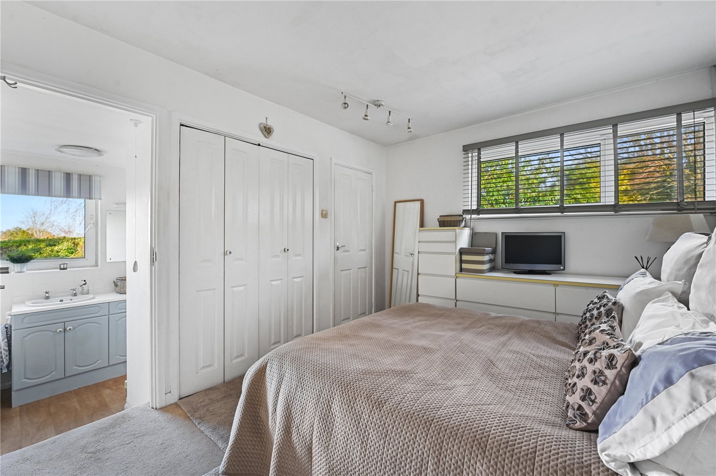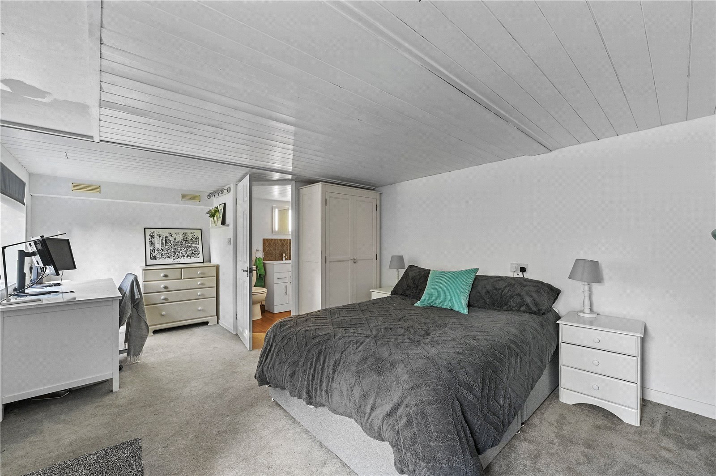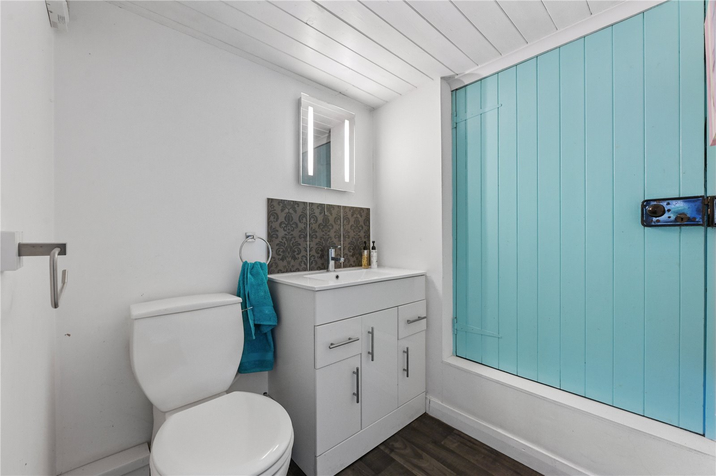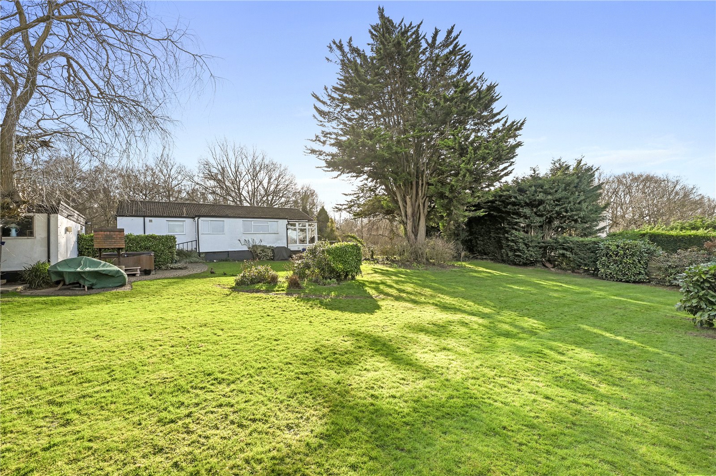Request a Valuation
Offers In Region Of £775,000
Mill Hill, Galleywood, Chelmsford, Essex, CM2 8TN
-
Bedrooms

2
As part of our Signature collection is this 2/3 bedroom property with 3 bathrooms, 2 reception rooms, ample off-street parking, a double garage, generous plot and within easy access to the city centre.
The property also benefits from a woodland setting to the front and far reaching countryside views to the rear.
This beautifully presented property is welcomed via a door into the entrance lobby which provides access to the main living space which is an open plan design and split between three separate rooms, sitting room, open plan dining hall and the kitchen to the rear.
The dining hall and sitting room both benefit from wood flooring and unencumbered views over the woodland to the front and private garden to the side of the property.
The kitchen is set to the rear benefitting from a slightly elevated position providing uninterrupted views over the garden and countryside setting beyond.
The kitchen comprises work surfaces, stainless steel sink with mixer tap, a range of base and eye level storage cupboards with part tiled surrounds and space for several free-standing appliances. There is access to the modern utility room which has a work surface and space for white goods, stainless steel sink and door to the rear.
The bright and spacious sitting room has a dual aspect outlook to the front and side with a door into the conservatory to the rear.
Two of the bedrooms are set to the right hand side of the property together with two bathrooms. The principal bedroom benefits from an en-suite bathroom having a bath, wash hand basin, WC and a window to the rear aspect.
The family bathroom consists of a walk-in shower cubicle, wash hand basin and WC.
The principal bedroom and bedroom two both benefit from integrated storage with bedroom two overlooking the woodland setting to the front.
As the property is built on a slight slope the majority of the accommodation is on the ground floor with a secondary space set below. This space has been partly converted into a third bedroom / office and benefits from its own WC.
Outside
The property benefits from a shingle driveway to the right hand side of the property suitable for several vehicles which in turn leads to the double garage.
There is an enclosed rear garden which faces south and west for sunsets and all day sun. It is predominantly laid to lawn with hedge boundaries and mature shrubs and trees.
Important Information
Council Tax Band – F
Services – We understand that mains water, and electricity are connected to the property. Oil fired central heating and drainage is via a private system.
Tenure – Freehold
EPC rating – E
Our ref – CHE240021
Features
- Outskirts of Chelmsford with a semi-rural setting
- 2 / 3 bedrooms
- 3 bathrooms
- 2 reception rooms
- Off street parking for several vehicles
- Double garage
- Generous plot
- Woodland setting to the front
- Far reaching countryside views to the rear
Floor plan

Map
Request a viewing
This form is provided for your convenience. If you would prefer to talk with someone about your property search, we’d be pleased to hear from you. Contact us.
Mill Hill, Galleywood, Chelmsford, Essex, CM2 8TN
As part of our Signature collection is this 2/3 bedroom property with 3 bathrooms, 2 reception rooms, ample off-street parking, a double garage, generous plot and within easy access to the city centre.
The property also benefits from a woodland setting to the front and far reaching countryside views to the rear.

